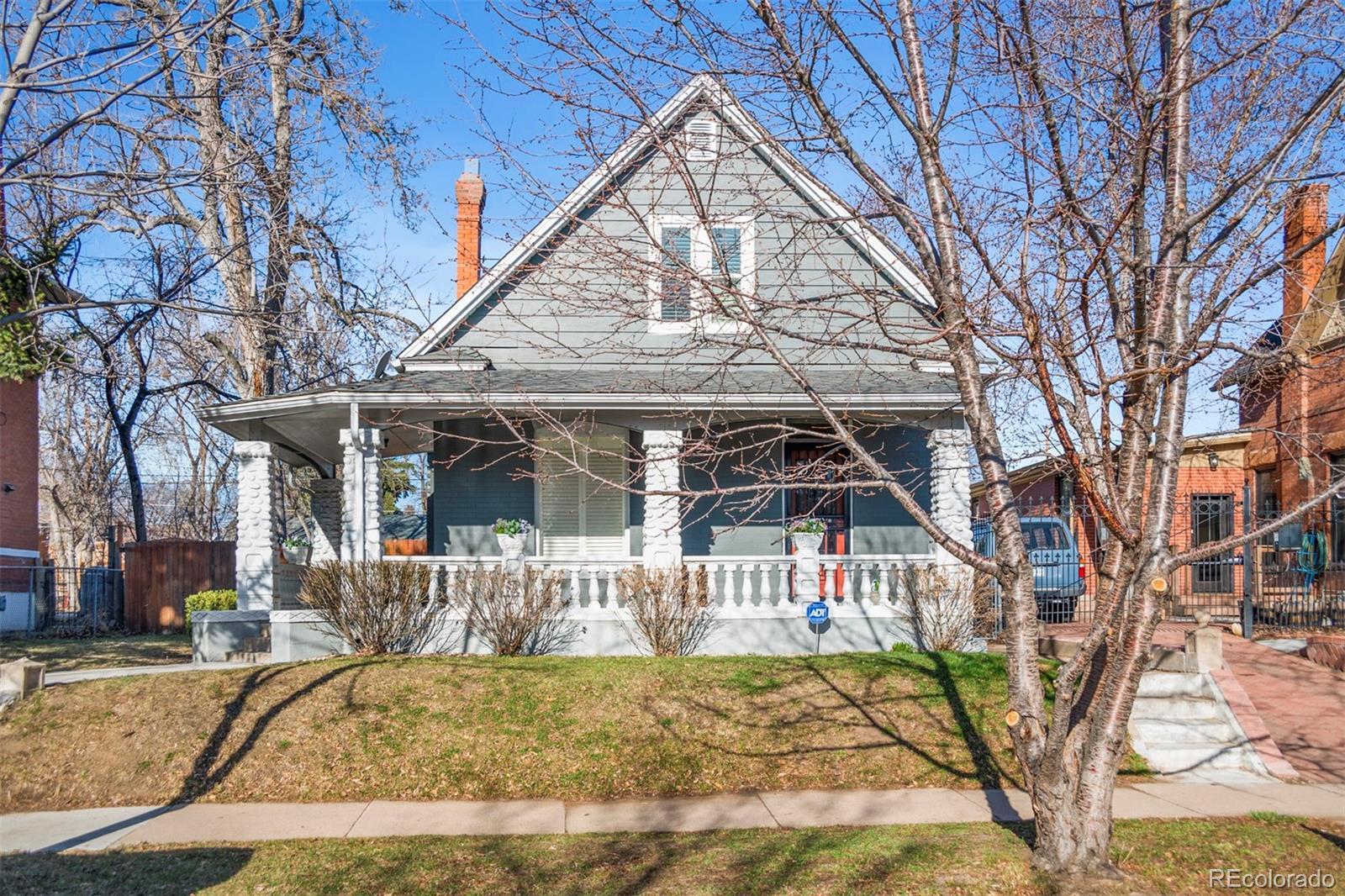Find us on...
Dashboard
- 2 Beds
- 2 Baths
- 1,591 Sqft
- .14 Acres
New Search X
3931 King Street
This charming home truly has it all! Whether you’re looking for a peaceful retreat or the convenience of being close to everything, this property delivers. The large lot offers endless possibilities for outdoor enjoyment or future expansion. Step inside to discover a thoughtfully designed main floor featuring a spacious kitchen with a gas range, granite countertops, and ample cabinetry that blends both style and functionality. The living and dining areas flow seamlessly, perfect for hosting or relaxing, alongside a comfortable bedroom and a generous 3/4 bath. Upstairs, the primary suite is a true sanctuary, complete with a massive walk-in closet and a luxurious full bath. Additional highlights include a wraparound porch for enjoying the outdoors, central air, hardwood floors throughout, newer windows, fresh paint, and an irrigation system to maintain the beautiful yard. With features like a one-car garage (with potential for expansion), basement, patio, and fenced yard, this home is ready to meet all your needs!
Listing Office: RE/MAX Professionals 
Essential Information
- MLS® #4542817
- Price$799,000
- Bedrooms2
- Bathrooms2.00
- Full Baths1
- Square Footage1,591
- Acres0.14
- Year Built1905
- TypeResidential
- Sub-TypeSingle Family Residence
- StyleTraditional
- StatusActive
Community Information
- Address3931 King Street
- SubdivisionBerkeley
- CityDenver
- CountyDenver
- StateCO
- Zip Code80211
Amenities
- Parking Spaces1
- # of Garages1
Utilities
Electricity Connected, Natural Gas Connected, Phone Available
Interior
- HeatingForced Air
- CoolingCentral Air
- StoriesTwo
Interior Features
Eat-in Kitchen, Smoke Free, Vaulted Ceiling(s), Walk-In Closet(s)
Appliances
Cooktop, Dishwasher, Range, Refrigerator
Exterior
- Exterior FeaturesPrivate Yard
- WindowsWindow Coverings
- RoofComposition
- FoundationSlab
Lot Description
Irrigated, Level, Sprinklers In Front, Sprinklers In Rear
School Information
- DistrictDenver 1
- ElementaryCentennial
- MiddleStrive Sunnyside
- HighNorth
Additional Information
- Date ListedApril 8th, 2025
- ZoningU-SU-B1, ADU
Listing Details
 RE/MAX Professionals
RE/MAX Professionals
Office Contact
evastadelmaier@hotmail.com,303-619-4880
 Terms and Conditions: The content relating to real estate for sale in this Web site comes in part from the Internet Data eXchange ("IDX") program of METROLIST, INC., DBA RECOLORADO® Real estate listings held by brokers other than RE/MAX Professionals are marked with the IDX Logo. This information is being provided for the consumers personal, non-commercial use and may not be used for any other purpose. All information subject to change and should be independently verified.
Terms and Conditions: The content relating to real estate for sale in this Web site comes in part from the Internet Data eXchange ("IDX") program of METROLIST, INC., DBA RECOLORADO® Real estate listings held by brokers other than RE/MAX Professionals are marked with the IDX Logo. This information is being provided for the consumers personal, non-commercial use and may not be used for any other purpose. All information subject to change and should be independently verified.
Copyright 2025 METROLIST, INC., DBA RECOLORADO® -- All Rights Reserved 6455 S. Yosemite St., Suite 500 Greenwood Village, CO 80111 USA
Listing information last updated on April 18th, 2025 at 11:03pm MDT.






























