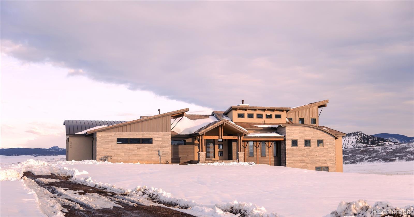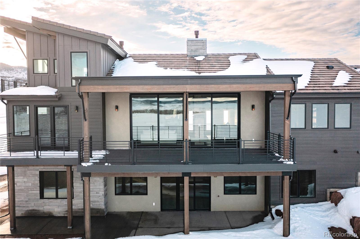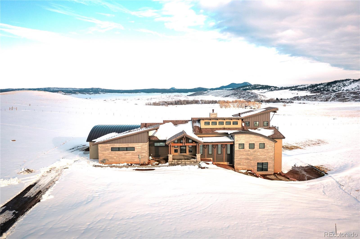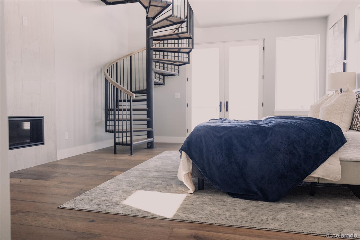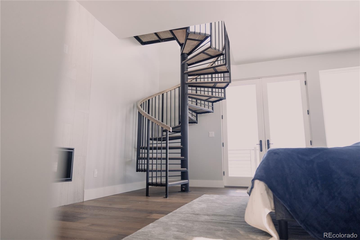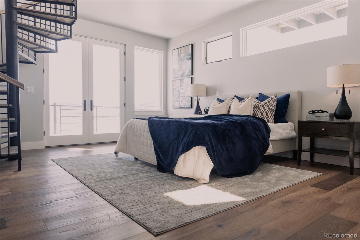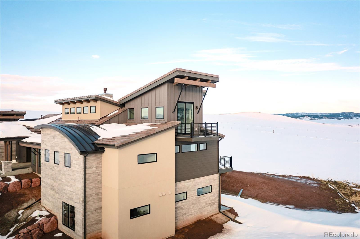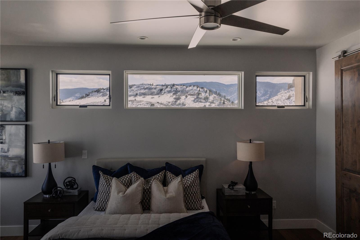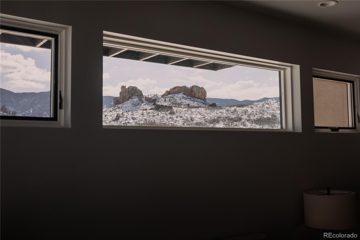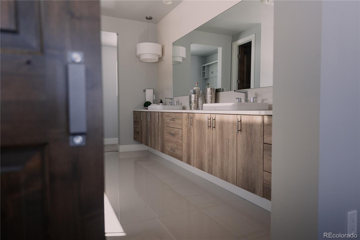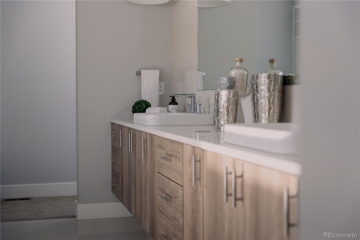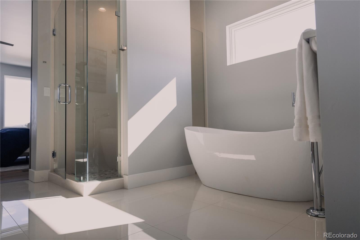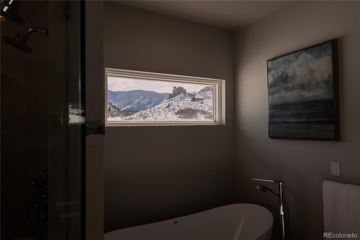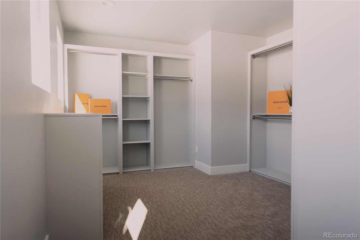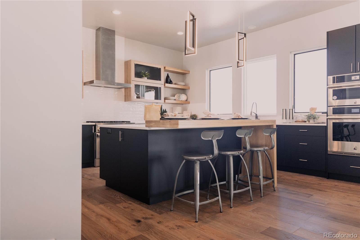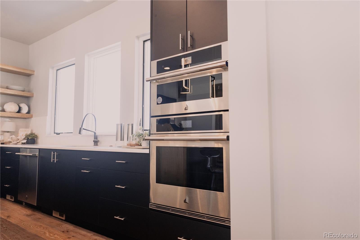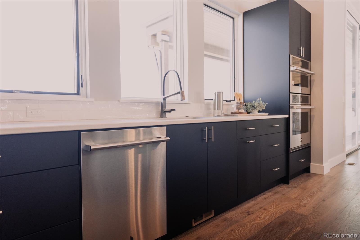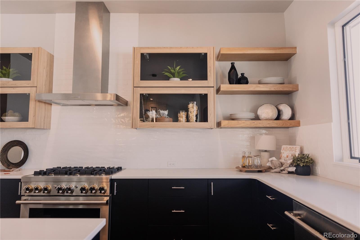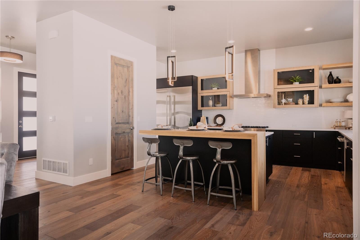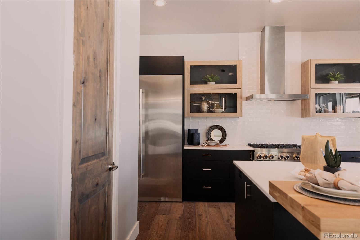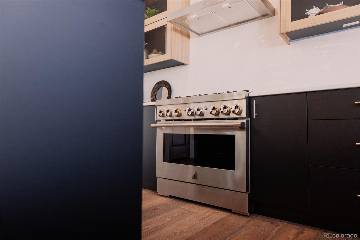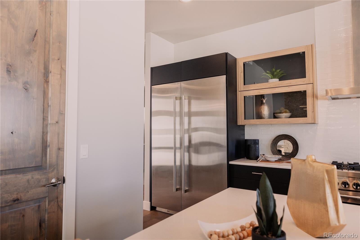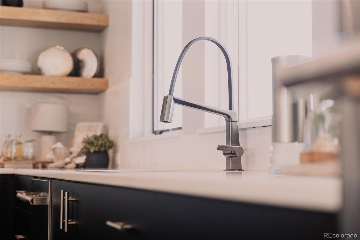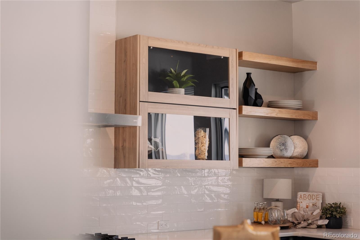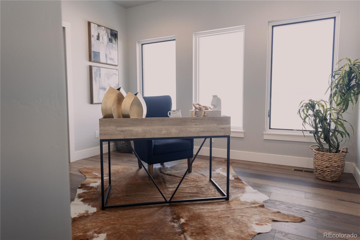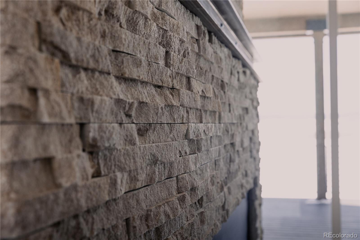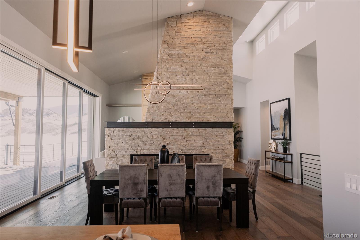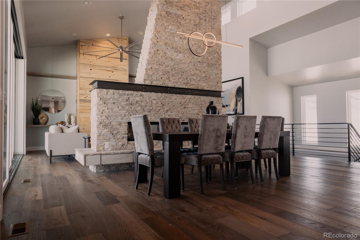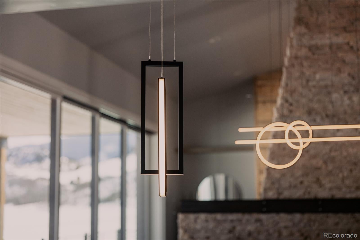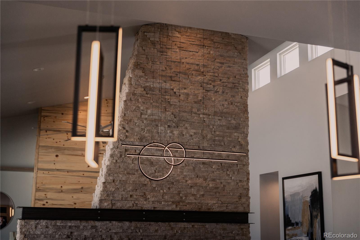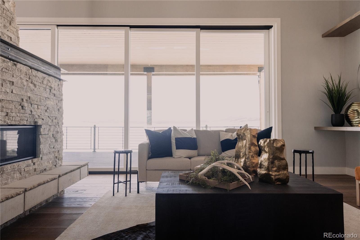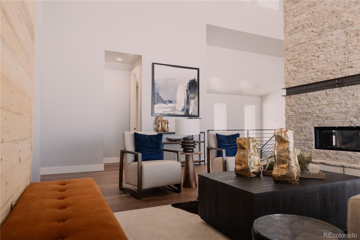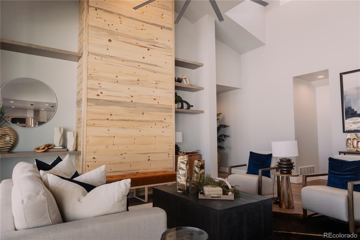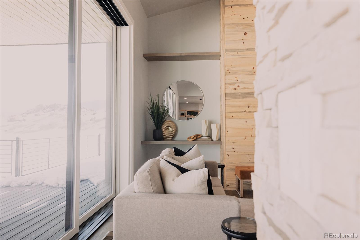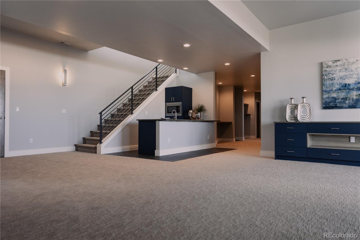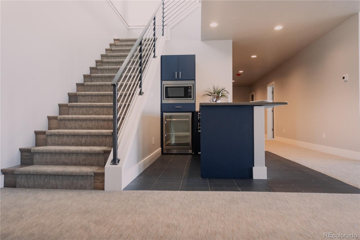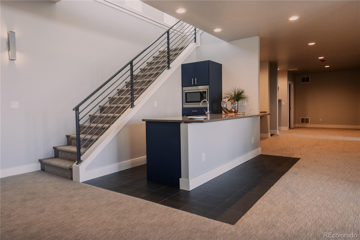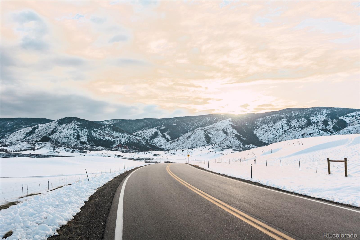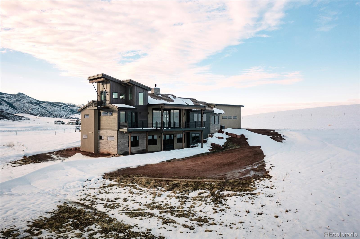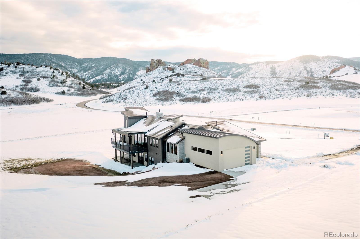Find us on...
Dashboard
- 4 Beds
- 6 Baths
- 4,930 Sqft
- 2 Acres
New Search X
5840 Remuda Ranch
Rare Architectural Masterpiece. Beautiful custom community. Out of this world panoramic views of the mountains and rock formations. Less than 15 minutes to the hip and upcoming Castle Rock downtown. Entertainers' paradise with 22 ft wall of glass wall that seamlessly connects the expansive deck from the great room. This enchanting custom home features finishes not found in today's build market. Tile designed from Italy, furniture maker custom vanities, snow-fence reclaimed from Wyoming and a Circular staircase to a sky-lounge in the Master is something not to be missed! 10 ft ceilings in the... more »
Listing Office: Better Homes & Gardens Real Estate - Kenney & Co. 
Essential Information
- MLS® #4497058
- Price$2,350,000
- Bedrooms4
- Bathrooms6.00
- Full Baths2
- Half Baths2
- Square Footage4,930
- Acres2.00
- Year Built2023
- TypeResidential
- Sub-TypeSingle Family Residence
- StatusActive
Community Information
- Address5840 Remuda Ranch
- SubdivisionRemuda Ranch
- CitySedalia
- CountyDouglas
- StateCO
- Zip Code80135
Amenities
- Parking Spaces3
- # of Garages3
Utilities
Cable Available, Electricity Connected, Internet Access (Wired), Natural Gas Available, Phone Available
Interior
- HeatingForced Air
- CoolingCentral Air
- FireplaceYes
- StoriesTwo
Interior Features
Ceiling Fan(s), Five Piece Bath, High Ceilings, High Speed Internet, Jack & Jill Bathroom, Kitchen Island, Open Floorplan, Pantry, Primary Suite, Quartz Counters, Utility Sink, Vaulted Ceiling(s), Walk-In Closet(s), Wet Bar
Appliances
Bar Fridge, Dishwasher, Disposal, Freezer, Humidifier, Microwave, Oven, Range, Range Hood, Refrigerator
Fireplaces
Bedroom, Gas, Great Room, Primary Bedroom
Exterior
- Lot DescriptionMeadow, Rock Outcropping
- RoofConcrete, Metal
- FoundationConcrete Perimeter
School Information
- DistrictDouglas RE-1
- ElementarySedalia
- MiddleCastle Rock
- HighDouglas County
Additional Information
- Date ListedMarch 20th, 2024
Listing Details
- Office Contact719-331-0399
Better Homes & Gardens Real Estate - Kenney & Co.
 Terms and Conditions: The content relating to real estate for sale in this Web site comes in part from the Internet Data eXchange ("IDX") program of METROLIST, INC., DBA RECOLORADO® Real estate listings held by brokers other than RE/MAX Professionals are marked with the IDX Logo. This information is being provided for the consumers personal, non-commercial use and may not be used for any other purpose. All information subject to change and should be independently verified.
Terms and Conditions: The content relating to real estate for sale in this Web site comes in part from the Internet Data eXchange ("IDX") program of METROLIST, INC., DBA RECOLORADO® Real estate listings held by brokers other than RE/MAX Professionals are marked with the IDX Logo. This information is being provided for the consumers personal, non-commercial use and may not be used for any other purpose. All information subject to change and should be independently verified.
Copyright 2025 METROLIST, INC., DBA RECOLORADO® -- All Rights Reserved 6455 S. Yosemite St., Suite 500 Greenwood Village, CO 80111 USA
Listing information last updated on April 4th, 2025 at 1:04pm MDT.

