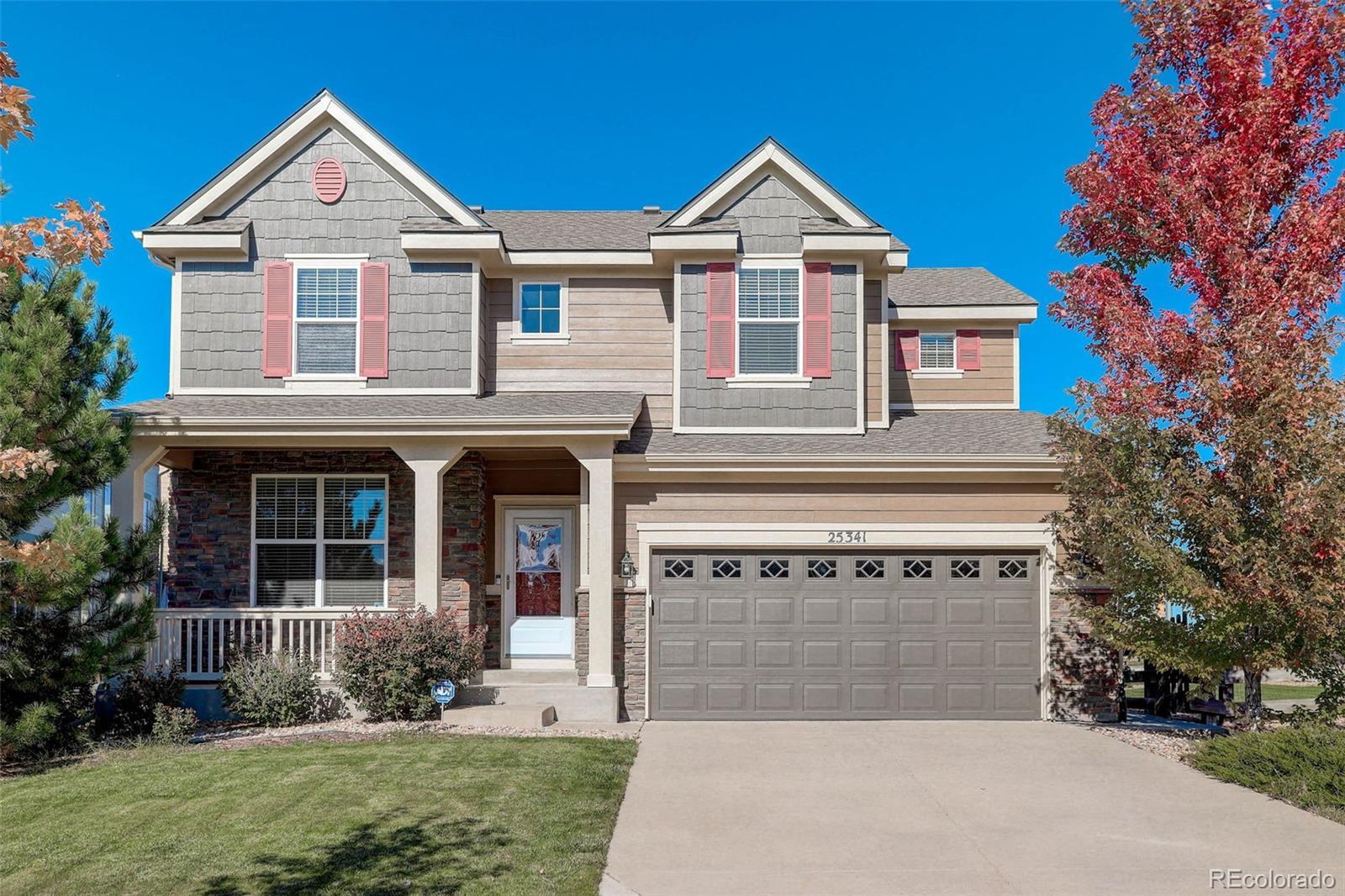Find us on...
Dashboard
- 4 Beds
- 4 Baths
- 3,414 Sqft
- .15 Acres
New Search X
25341 E Indore Drive
Beautiful Meritage Frisco plan 2 story with over 3400+ sq. ft. finished. This 4 bedroom, 4 bath home includes a finished basement and plenty of upgrades! Front porch is perfect for morning coffee while enjoying the landscaped front yard. Upon entering the home you'll love the high ceilings, abundance of light, and welcoming feel. Spacious formal living room offers carpet, neutral paint, and blinds. Gourmet kitchen is ready all your cooking needs! You'll find the pantry, large island with slab Granite countertops, 42" Cherry cabinets gives you plenty of storage. Gas cooktop! Hardwood floors that shine! Dining area includes wood floors, bay window, and access to the patio. Oversized family room provides a place to relax at the end of a long day with amenities like soaring ceilings, clerestory windows for natural light, gas log fireplace and much more! Main floor study for a home-based business features French doors, high speed CAT5 internet, and ceiling fan. Main level ½ bath offers convenience for guests. Huge primary bedroom highlights are trey ceiling, fan, walk-in closet, 5-piece bath, and offers space for all your furniture. Primary bath has a soaking tub, walk-in shower, double vanity, and tile floors/surround. Upstairs laundry with sink! Open loft for an extra entertainment or relaxation space! Secondary bedrooms have fresh paint, ceiling fans, and blinds. Fantastic professionally finished basement! Basement offers a 4th bedroom, ¾ bath with plenty of upgrades, den/exercise room, and great rec room! Recreation room is a great area with entertainment niche, recessed lighting, wet bar with frig, Granite countertops, and Cherry cabinets! CAT 5 wired throughout the home. Large patio offers an entertaining area while the fenced yard is pet friendly. Backing to greenbelt offers views. Energy Efficient home with HERS score of 75! Central A/C! 2022 roof with class 4 shingles! 3 car tandem garage! Cherry Creek schools! Close to shopping, Southlands Mall, and transit!
Listing Office: Coldwell Banker Realty 24 
Essential Information
- MLS® #4486690
- Price$759,000
- Bedrooms4
- Bathrooms4.00
- Full Baths2
- Half Baths1
- Square Footage3,414
- Acres0.15
- Year Built2010
- TypeResidential
- Sub-TypeSingle Family Residence
- StyleContemporary
- StatusPending
Community Information
- Address25341 E Indore Drive
- SubdivisionTallyn's Reach
- CityAurora
- CountyArapahoe
- StateCO
- Zip Code80016
Amenities
- Parking Spaces3
- # of Garages3
Amenities
Clubhouse, Park, Playground, Pool, Tennis Court(s)
Utilities
Electricity Connected, Internet Access (Wired), Natural Gas Connected, Phone Available
Parking
Concrete, Dry Walled, Exterior Access Door, Finished, Lighted, Oversized, Storage, Tandem
Interior
- HeatingForced Air, Natural Gas
- CoolingCentral Air
- FireplaceYes
- # of Fireplaces1
- FireplacesFamily Room, Gas Log
- StoriesTwo
Interior Features
Breakfast Nook, Built-in Features, Ceiling Fan(s), Eat-in Kitchen, Entrance Foyer, Five Piece Bath, Granite Counters, High Ceilings, High Speed Internet, Kitchen Island, Open Floorplan, Pantry, Primary Suite, Radon Mitigation System, Smart Thermostat, Smoke Free, Utility Sink, Vaulted Ceiling(s), Walk-In Closet(s)
Appliances
Cooktop, Dishwasher, Disposal, Double Oven, Gas Water Heater, Microwave, Range, Refrigerator, Sump Pump, Washer, Wine Cooler
Exterior
- Exterior FeaturesPrivate Yard, Rain Gutters
- RoofComposition
- FoundationConcrete Perimeter, Slab
Lot Description
Greenbelt, Landscaped, Level, Sprinklers In Front, Sprinklers In Rear
Windows
Bay Window(s), Double Pane Windows, Window Coverings
School Information
- DistrictCherry Creek 5
- ElementaryBlack Forest Hills
- MiddleFox Ridge
- HighCherokee Trail
Additional Information
- Date ListedFebruary 19th, 2025
- ZoningSFR
Listing Details
 Coldwell Banker Realty 24
Coldwell Banker Realty 24
Office Contact
david.deelena@cbrealty.com,303-409-1300
 Terms and Conditions: The content relating to real estate for sale in this Web site comes in part from the Internet Data eXchange ("IDX") program of METROLIST, INC., DBA RECOLORADO® Real estate listings held by brokers other than RE/MAX Professionals are marked with the IDX Logo. This information is being provided for the consumers personal, non-commercial use and may not be used for any other purpose. All information subject to change and should be independently verified.
Terms and Conditions: The content relating to real estate for sale in this Web site comes in part from the Internet Data eXchange ("IDX") program of METROLIST, INC., DBA RECOLORADO® Real estate listings held by brokers other than RE/MAX Professionals are marked with the IDX Logo. This information is being provided for the consumers personal, non-commercial use and may not be used for any other purpose. All information subject to change and should be independently verified.
Copyright 2025 METROLIST, INC., DBA RECOLORADO® -- All Rights Reserved 6455 S. Yosemite St., Suite 500 Greenwood Village, CO 80111 USA
Listing information last updated on March 31st, 2025 at 10:48pm MDT.












































