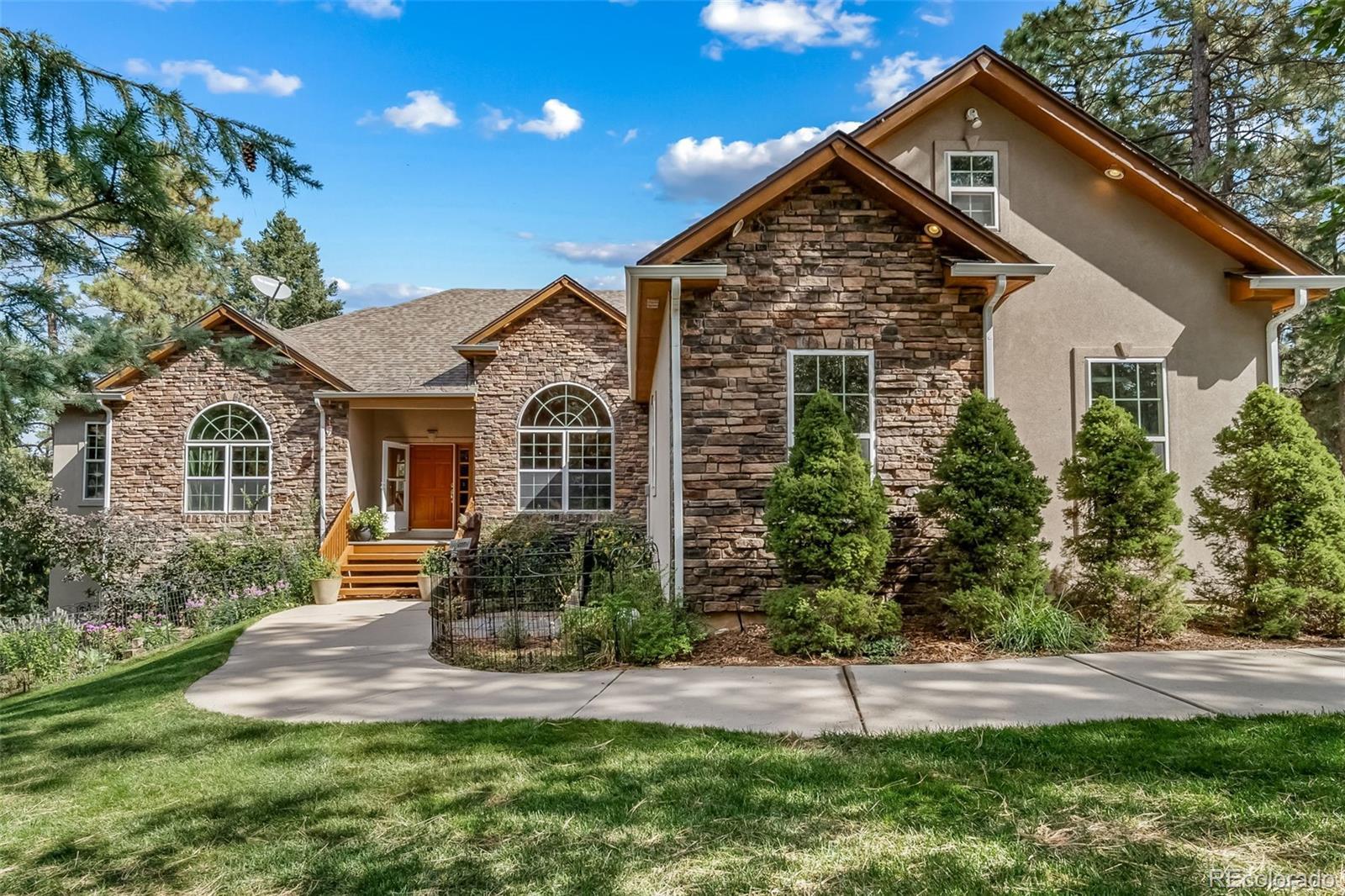Find us on...
Dashboard
- 5 Beds
- 4 Baths
- 3,739 Sqft
- 1 Acres
New Search X
8174 Inca Road
CUSTOM RANCH-STYLE stucco & stone home with Finished Walkout Basement BACKS TO 6.44-ACRES OF OPEN SPACE. Nestled on a southwest-facing 0.908-acre lot. Spacious 4,763 Total Sq. Foot home with 3,739 FINISHED Sq. Ft plus over 1,000 Sq. Feet of unfinished storage space * Gorgeous newly refinished hardwood floors! Have NEW 5-Year Roof Certification * Enjoy a MAIN FLOOR LIFESTYLE with 3 BEDROOMS ON THE MAIN LEVEL. Features 5 total bedrooms, 4 baths, separate study and a 3-car garage w/8-foot tall doors. The oversized Primary Suite has a large sitting/dressing area. Large 5-piece en-suite with sizable jetted tub, separate walk-in shower, slab granite counters and a substantial walk-in closet. * Peaceful forest setting. Soaring Ponderosa Pines & magnificent Douglas Fir trees. Friendly neighborhood deer and their new fawns visit you every day. County maintained & plowed PAVED roads. Public water/sewer service, natural gas AND high-speed internet via Xfinity * Spacious Great-Room Concept with vaulted ceilings, soaring stone gas-log fireplace, elegant crown molding in the formal dining room, plentiful wood floors and expansive windows. Formal dining room in addition to the kitchen eating area. The kitchen is a chef's delight with a slab granite island with new electric induction cooktop, extensive slab granite countertops, desk area, pantry and maple cabinets. Downstairs you'll find a 50-Foot long Family Room with rare 11-foot tall ceilings * The Custom 2-level backyard Trex deck and the huge concrete walkout patio provide generous and private outdoor living areas. Just over 1-mile from the Perry Park Country Club with championship rated 18-hole golf and a great nearby restaurant for convenient entertainment. Only 20-minutes from world-class shopping in Castle Rock! * Lovingly preserved by its owner, this secluded forest retreat in the Colorado Foothills awaits your visit. For floorplan, more photos and a Great Video go to website at www.8174IncaRoad.com
Listing Office: Results Realty of Colorado 
Essential Information
- MLS® #4480923
- Price$950,000
- Bedrooms5
- Bathrooms4.00
- Full Baths3
- Half Baths1
- Square Footage3,739
- Acres1.00
- Year Built2001
- TypeResidential
- Sub-TypeSingle Family Residence
- StyleMountain Contemporary
- StatusActive
Community Information
- Address8174 Inca Road
- SubdivisionPerry Park
- CityLarkspur
- CountyDouglas
- StateCO
- Zip Code80118
Amenities
- Parking Spaces3
- # of Garages3
- ViewMountain(s)
Utilities
Cable Available, Electricity Connected, Internet Access (Wired), Natural Gas Connected, Phone Available
Parking
Asphalt, Concrete, Dry Walled, Oversized Door
Interior
- HeatingForced Air, Natural Gas
- CoolingOther
- FireplaceYes
- # of Fireplaces1
- FireplacesGas Log, Great Room
- StoriesOne
Interior Features
Built-in Features, Ceiling Fan(s), Eat-in Kitchen, Entrance Foyer, Five Piece Bath, Granite Counters, High Ceilings, High Speed Internet, Jet Action Tub, Kitchen Island, Open Floorplan, Pantry, Primary Suite, Smoke Free, Solid Surface Counters, Utility Sink, Vaulted Ceiling(s), Walk-In Closet(s)
Appliances
Cooktop, Dishwasher, Disposal, Gas Water Heater, Microwave, Oven, Refrigerator, Self Cleaning Oven
Exterior
- RoofComposition
- FoundationConcrete Perimeter, Slab
Exterior Features
Heated Gutters, Lighting, Rain Gutters
Lot Description
Foothills, Landscaped, Many Trees, Open Space
Windows
Bay Window(s), Double Pane Windows, Window Coverings, Window Treatments
School Information
- DistrictDouglas RE-1
- ElementaryLarkspur
- MiddleCastle Rock
- HighCastle View
Additional Information
- Date ListedJanuary 23rd, 2025
- ZoningSR--Suburban Residential
Listing Details
 Results Realty of Colorado
Results Realty of Colorado
Office Contact
davesresultsteam@yahoo.com,303-681-1000
 Terms and Conditions: The content relating to real estate for sale in this Web site comes in part from the Internet Data eXchange ("IDX") program of METROLIST, INC., DBA RECOLORADO® Real estate listings held by brokers other than RE/MAX Professionals are marked with the IDX Logo. This information is being provided for the consumers personal, non-commercial use and may not be used for any other purpose. All information subject to change and should be independently verified.
Terms and Conditions: The content relating to real estate for sale in this Web site comes in part from the Internet Data eXchange ("IDX") program of METROLIST, INC., DBA RECOLORADO® Real estate listings held by brokers other than RE/MAX Professionals are marked with the IDX Logo. This information is being provided for the consumers personal, non-commercial use and may not be used for any other purpose. All information subject to change and should be independently verified.
Copyright 2025 METROLIST, INC., DBA RECOLORADO® -- All Rights Reserved 6455 S. Yosemite St., Suite 500 Greenwood Village, CO 80111 USA
Listing information last updated on April 2nd, 2025 at 7:33am MDT.



















































