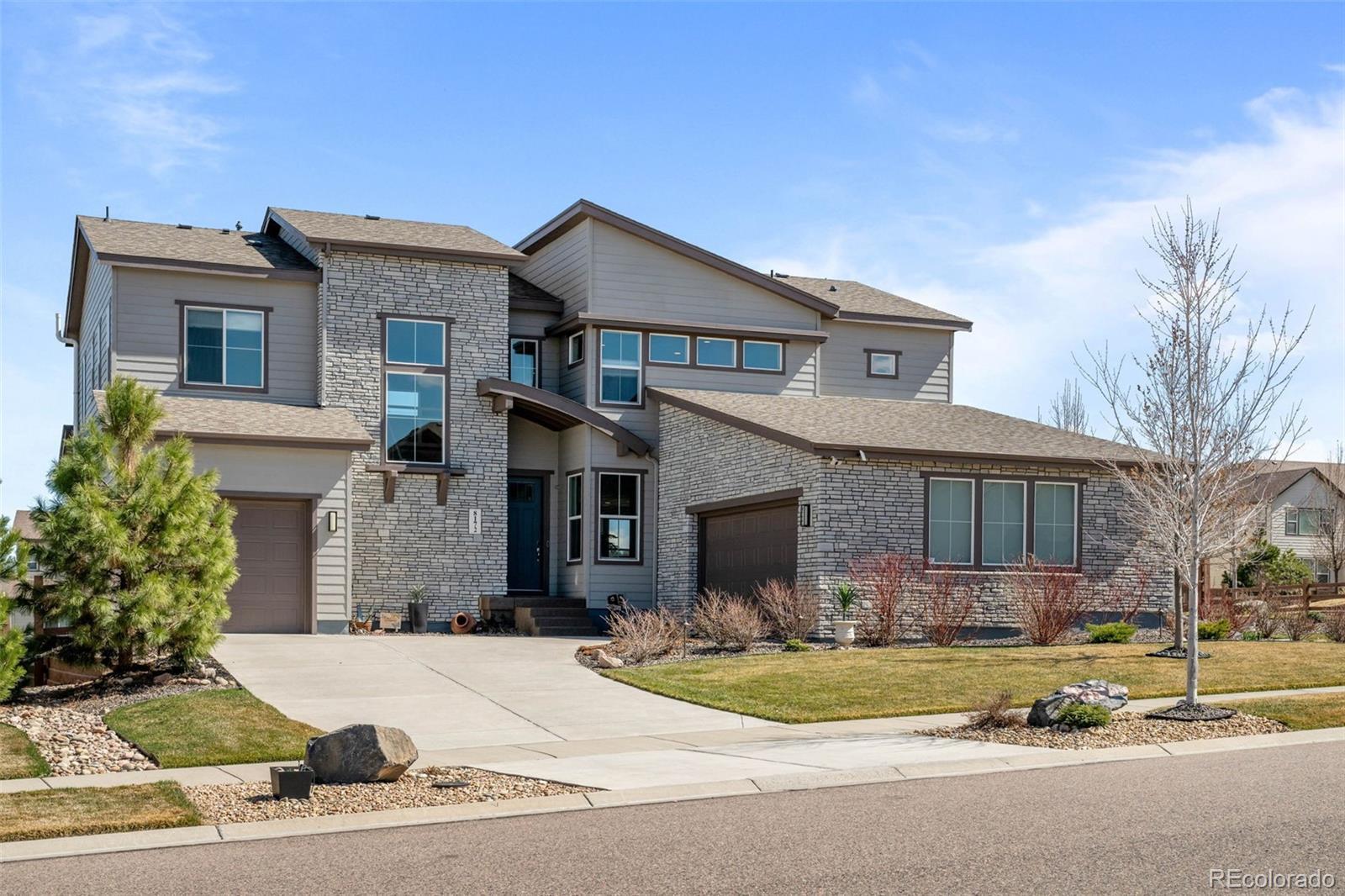Find us on...
Dashboard
- 5 Beds
- 6 Baths
- 5,644 Sqft
- .26 Acres
New Search X
8172 S Langdale Way
Welcome to your dream home in the sought-after Whispering Pines community! This stunning 5-bedroom, 6-bathroom residence offers an exceptional blend of modern luxury and serene natural beauty with so many upgrades. Situated on a prime corner lot and backing to a peaceful greenbelt, this home provides privacy and direct access to nature. Inside, you'll find an expansive, open-concept layout with high-end finishes throughout. The gourmet kitchen boasts quartz countertops, stainless steel appliances, a spacious island, dining area and a walk-in pantry—perfect for entertaining. A bright and airy loft and a flex room for a dedicated home office or formal dining. The fully finished walkout basement is an entertainer’s paradise, featuring family room with wet bar, a media room, and plenty of space for hosting gatherings or unwinding in style. Additional bedroom flexes as an exercise room. Other highlights include: - Beautifully manicured lawn and landscaping with mature trees, shrubs and multilevel patio and 2 fire pits. - Spacious primary suite with spa-like ensuite bath and dual walk-in closets - Guest suite with private bath - Two Covered patios on greenbelt - Oversized Two-car garage plus additional 1 car garage which includes installed car lift, providing parking for 4 and ample storage Nestled in a community with parks, trails, and top-rated Cherry Creek schools, this home offers a perfect blend of elegance and convenience. Don’t miss the chance to make this exquisite home yours—schedule a private showing today!
Listing Office: RE/MAX Leaders 
Essential Information
- MLS® #4478094
- Price$1,200,000
- Bedrooms5
- Bathrooms6.00
- Full Baths3
- Half Baths1
- Square Footage5,644
- Acres0.26
- Year Built2017
- TypeResidential
- Sub-TypeSingle Family Residence
- StyleContemporary
- StatusComing Soon
Community Information
- Address8172 S Langdale Way
- SubdivisionWhispering Pines
- CityAurora
- CountyArapahoe
- StateCO
- Zip Code80016
Amenities
- AmenitiesClubhouse, Playground, Pool
- Parking Spaces4
- ParkingLift
- # of Garages4
Utilities
Electricity Connected, Internet Access (Wired), Natural Gas Connected
Interior
- HeatingForced Air, Natural Gas
- CoolingCentral Air
- FireplaceYes
- # of Fireplaces2
- FireplacesBasement, Living Room
- StoriesTwo
Interior Features
Ceiling Fan(s), Eat-in Kitchen, Entrance Foyer, Five Piece Bath, High Ceilings, Kitchen Island, Open Floorplan, Pantry, Primary Suite, Quartz Counters, Smart Thermostat, Sound System, Utility Sink, Wet Bar
Appliances
Bar Fridge, Dishwasher, Disposal, Gas Water Heater, Microwave, Oven, Range, Range Hood, Refrigerator, Self Cleaning Oven
Exterior
- Lot DescriptionCorner Lot, Greenbelt
- RoofComposition
Exterior Features
Fire Pit, Gas Valve, Lighting, Private Yard
Windows
Double Pane Windows, Egress Windows, Window Coverings, Window Treatments
School Information
- DistrictCherry Creek 5
- ElementaryBlack Forest Hills
- MiddleFox Ridge
- HighCherokee Trail
Additional Information
- Date ListedMarch 28th, 2025
Listing Details
 RE/MAX Leaders
RE/MAX Leaders
Office Contact
lisa.sagarco@gmail.com,303-588-7215
 Terms and Conditions: The content relating to real estate for sale in this Web site comes in part from the Internet Data eXchange ("IDX") program of METROLIST, INC., DBA RECOLORADO® Real estate listings held by brokers other than RE/MAX Professionals are marked with the IDX Logo. This information is being provided for the consumers personal, non-commercial use and may not be used for any other purpose. All information subject to change and should be independently verified.
Terms and Conditions: The content relating to real estate for sale in this Web site comes in part from the Internet Data eXchange ("IDX") program of METROLIST, INC., DBA RECOLORADO® Real estate listings held by brokers other than RE/MAX Professionals are marked with the IDX Logo. This information is being provided for the consumers personal, non-commercial use and may not be used for any other purpose. All information subject to change and should be independently verified.
Copyright 2025 METROLIST, INC., DBA RECOLORADO® -- All Rights Reserved 6455 S. Yosemite St., Suite 500 Greenwood Village, CO 80111 USA
Listing information last updated on April 2nd, 2025 at 10:48pm MDT.



















































