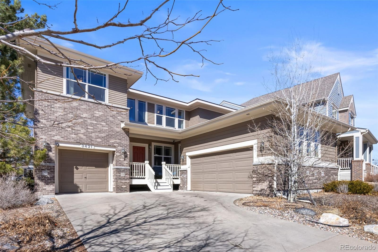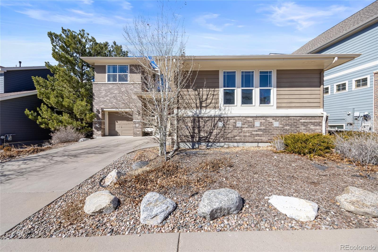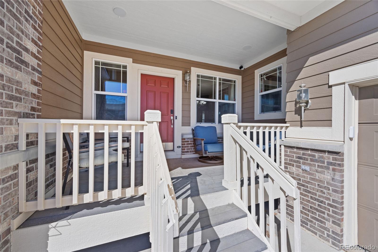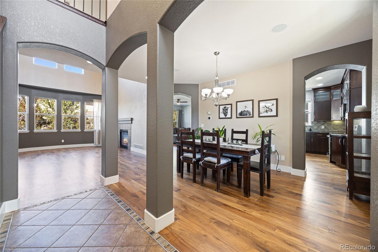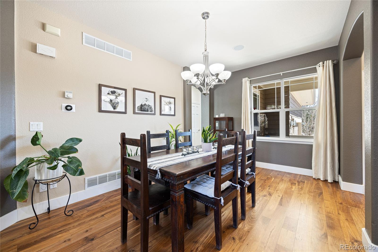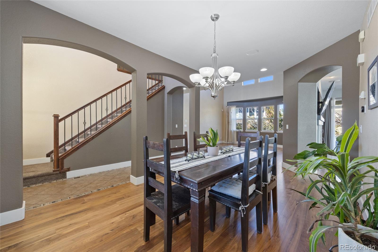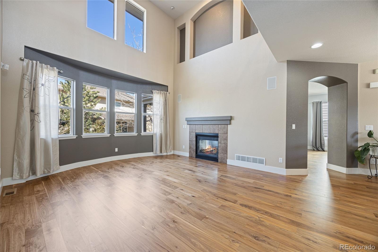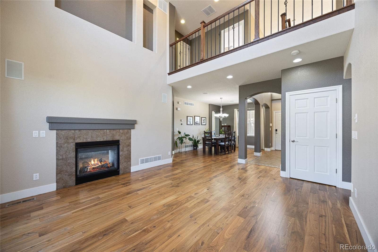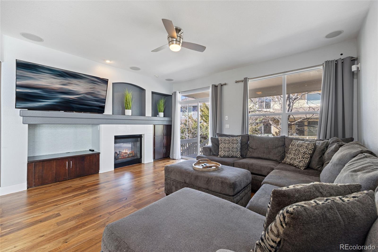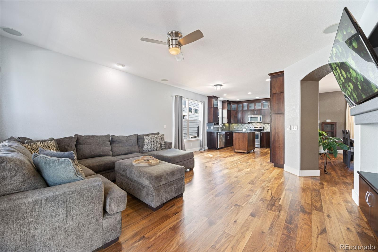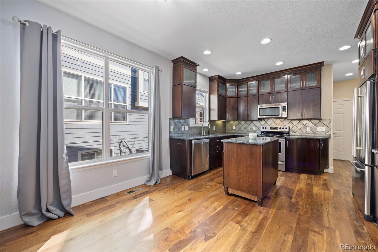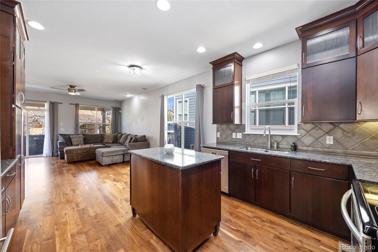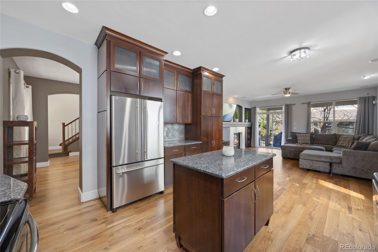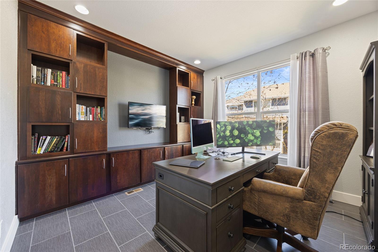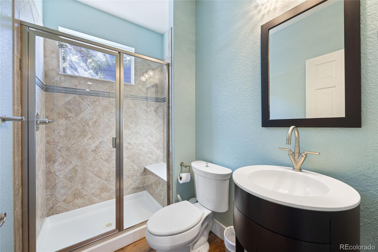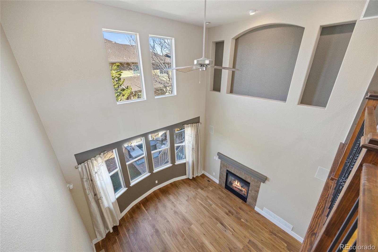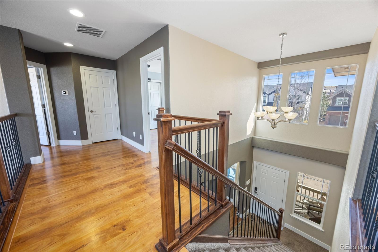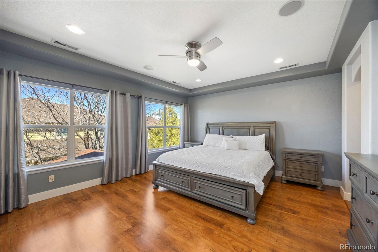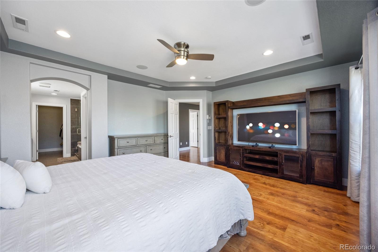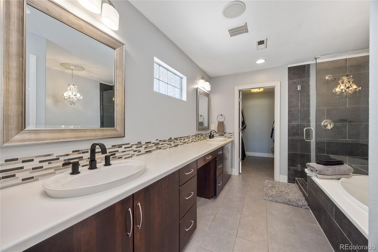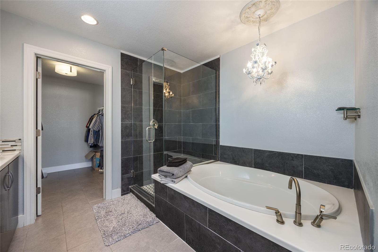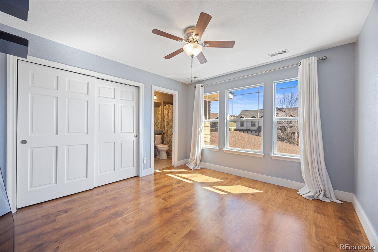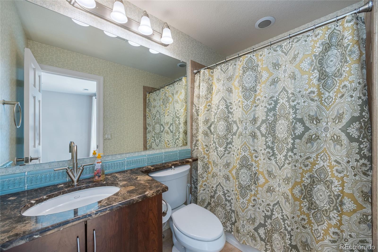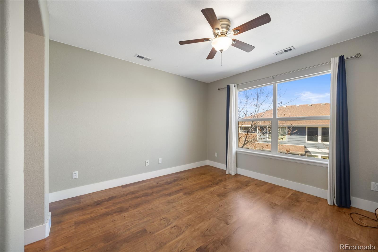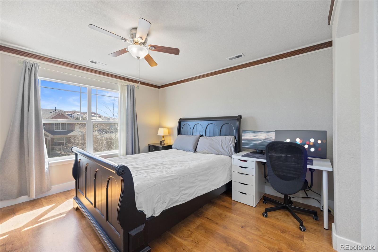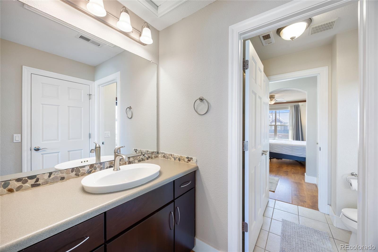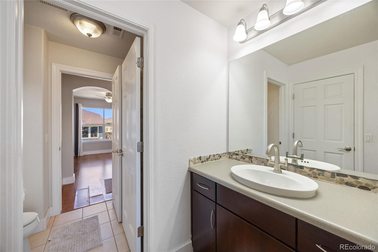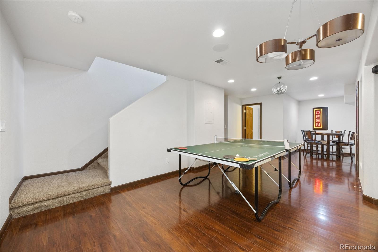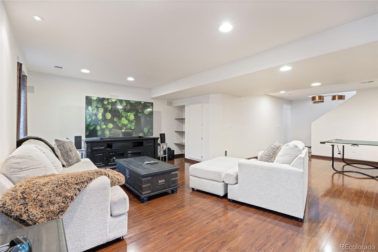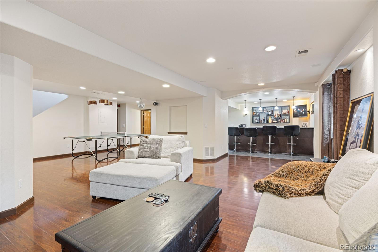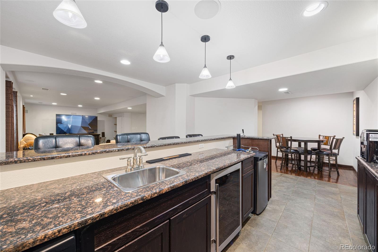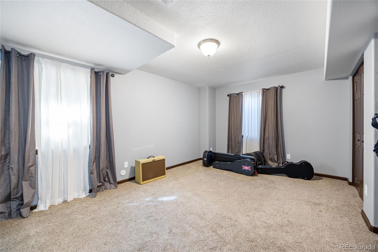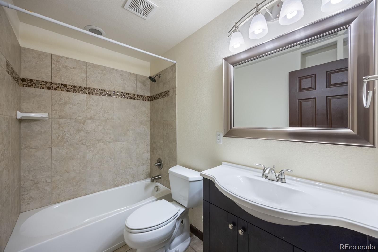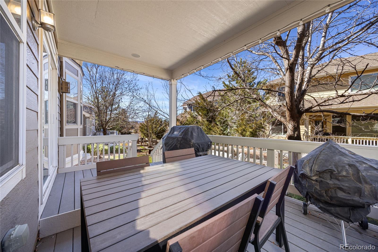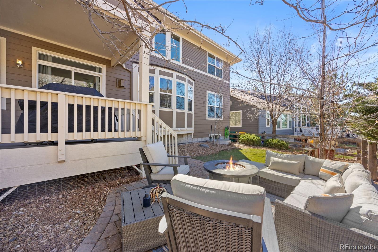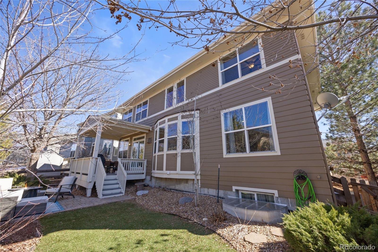Find us on...
Dashboard
- 5 Beds
- 5 Baths
- 4,098 Sqft
- .13 Acres
New Search X
3431 Fantasy Place
Welcome to this exquisite former model home in the highly sought-after Watercolor community! Situated in The Meadows at Castle Rock, this gorgeous 5-bedroom, 5-bath home offers luxury living with unparalleled features. As one of only five model homes in the neighborhood, it’s a rare opportunity to own a standout property that’s both stylish and functional. Upon entering, you're greeted by soaring ceilings in the living room, where natural light pours in, highlighting the home’s bright, open floor plan. A double-sided fireplace adds warmth and charm, creating a seamless flow between the living room and family room. The main level is adorned with stunning hickory flooring throughout, enhancing the home's inviting atmosphere. The chef’s kitchen boasts rich cherry cabinets, stainless steel appliances, and ample counter space, perfect for preparing meals or entertaining. A main-floor study/den features built-in cabinetry, offering a quiet workspace. Step outside to the covered deck off the family room, which is ideal for relaxing or enjoying the peaceful surroundings. The spacious primary suite serves as a tranquil retreat, featuring an updated bath and a generous walk-in closet. Also upstairs, a guest bedroom with an ensuite bath ensures privacy, while two additional bedrooms share a well-appointed connecting bath. The professionally finished basement is an entertainer's dream, complete with a wet bar, theater area, gaming space, guest bedroom, and full bath. This home is perfectly located with easy access to The Grange clubhouse, community pool, parks, trails, and a variety of shops and restaurants. Commuters will appreciate the quick access to I-25 and Highway 85, along with top-rated schools nearby. Don’t miss out on this incredible opportunity... Schedule your showing today before this gem is gone!
Listing Office: Coldwell Banker Realty 24 
Essential Information
- MLS® #4472687
- Price$795,000
- Bedrooms5
- Bathrooms5.00
- Full Baths4
- Square Footage4,098
- Acres0.13
- Year Built2005
- TypeResidential
- Sub-TypeSingle Family Residence
- StyleTraditional
- StatusActive
Community Information
- Address3431 Fantasy Place
- SubdivisionThe Meadows
- CityCastle Rock
- CountyDouglas
- StateCO
- Zip Code80109
Amenities
- Parking Spaces3
- # of Garages3
- ViewMountain(s)
Amenities
Clubhouse, Park, Playground, Pool, Trail(s)
Utilities
Cable Available, Electricity Available, Internet Access (Wired), Natural Gas Available, Phone Available
Parking
Concrete, Exterior Access Door
Interior
- HeatingForced Air, Natural Gas
- CoolingCentral Air
- FireplaceYes
- # of Fireplaces1
- StoriesTwo
Interior Features
Breakfast Nook, Ceiling Fan(s), Central Vacuum, Five Piece Bath, Granite Counters, High Speed Internet, Jack & Jill Bathroom, Kitchen Island, Open Floorplan, Smart Thermostat, Smoke Free, Vaulted Ceiling(s), Walk-In Closet(s), Wet Bar
Appliances
Bar Fridge, Dishwasher, Disposal, Dryer, Gas Water Heater, Humidifier, Microwave, Range, Refrigerator, Self Cleaning Oven, Sump Pump, Washer, Wine Cooler
Fireplaces
Family Room, Gas Log, Living Room
Exterior
- Exterior FeaturesPrivate Yard
- WindowsDouble Pane Windows
- RoofComposition
- FoundationSlab
Lot Description
Irrigated, Landscaped, Level, Sprinklers In Front, Sprinklers In Rear
School Information
- DistrictDouglas RE-1
- ElementaryClear Sky
- MiddleCastle Rock
- HighCastle View
Additional Information
- Date ListedFebruary 26th, 2025
Listing Details
 Coldwell Banker Realty 24
Coldwell Banker Realty 24
Office Contact
kylie.rupert@cbrealty.com,303-842-8205
 Terms and Conditions: The content relating to real estate for sale in this Web site comes in part from the Internet Data eXchange ("IDX") program of METROLIST, INC., DBA RECOLORADO® Real estate listings held by brokers other than RE/MAX Professionals are marked with the IDX Logo. This information is being provided for the consumers personal, non-commercial use and may not be used for any other purpose. All information subject to change and should be independently verified.
Terms and Conditions: The content relating to real estate for sale in this Web site comes in part from the Internet Data eXchange ("IDX") program of METROLIST, INC., DBA RECOLORADO® Real estate listings held by brokers other than RE/MAX Professionals are marked with the IDX Logo. This information is being provided for the consumers personal, non-commercial use and may not be used for any other purpose. All information subject to change and should be independently verified.
Copyright 2025 METROLIST, INC., DBA RECOLORADO® -- All Rights Reserved 6455 S. Yosemite St., Suite 500 Greenwood Village, CO 80111 USA
Listing information last updated on April 1st, 2025 at 11:03pm MDT.

