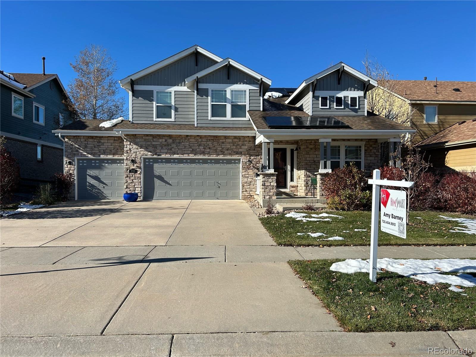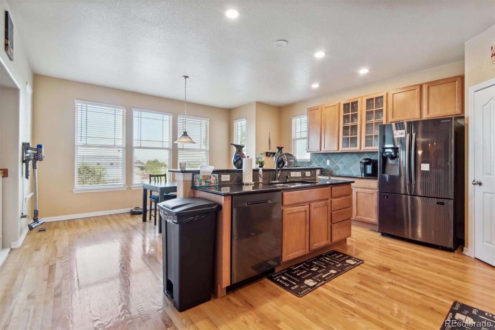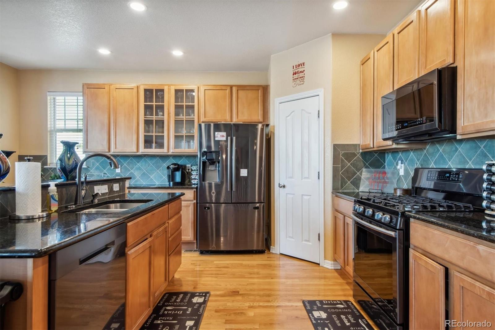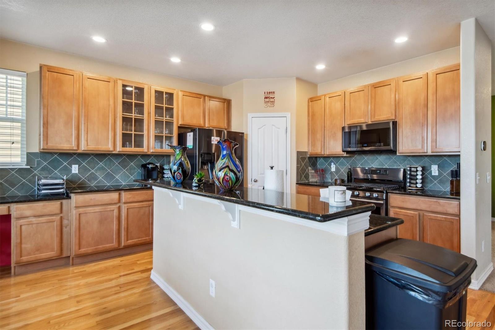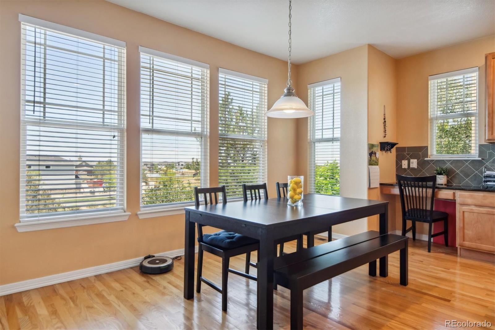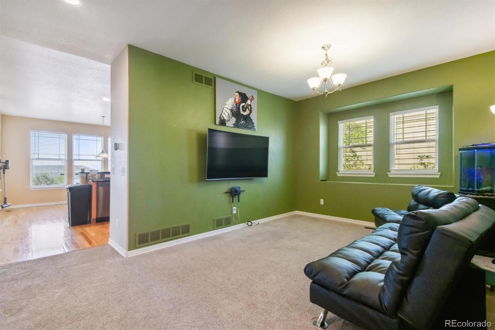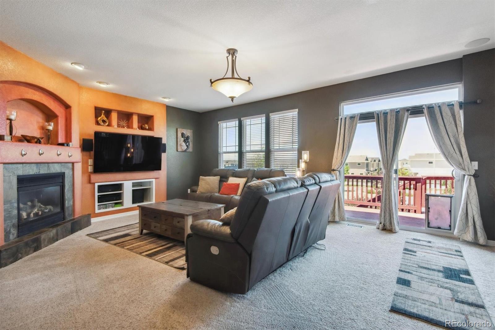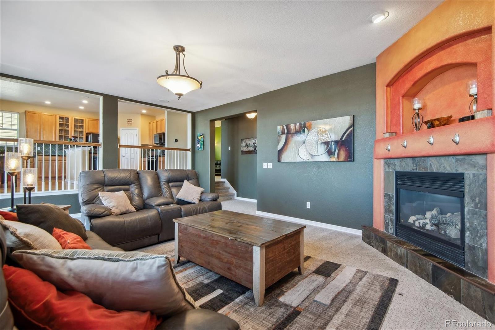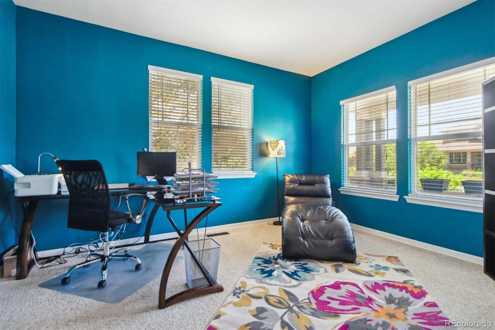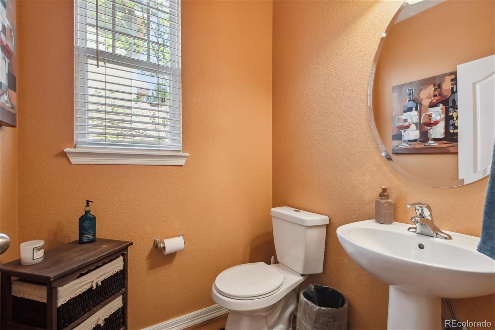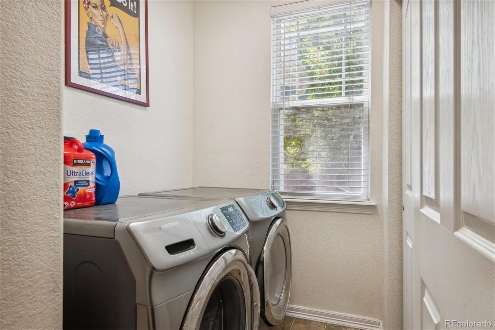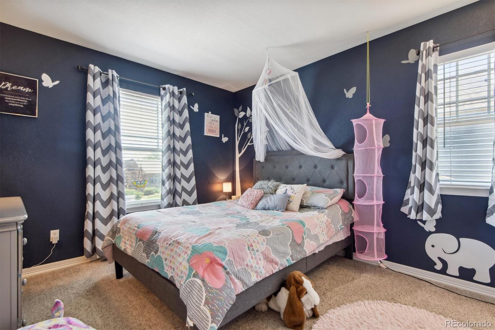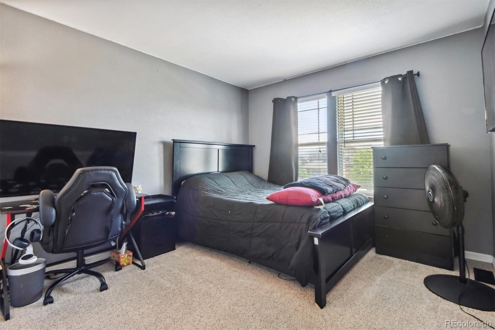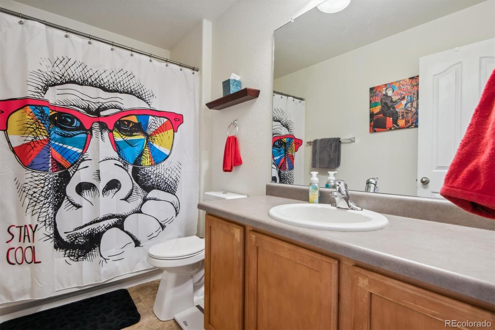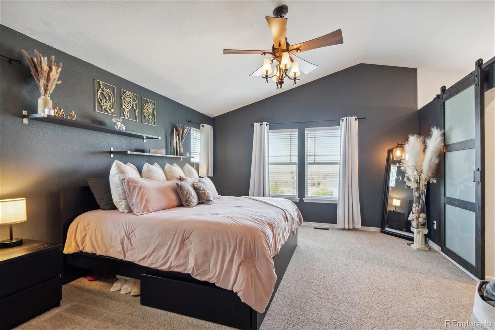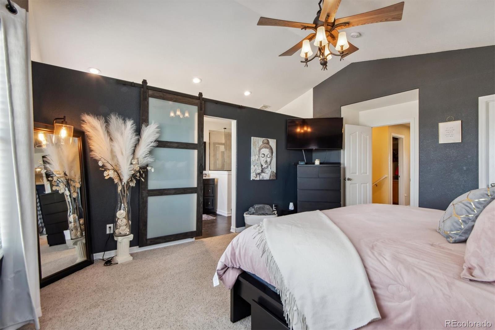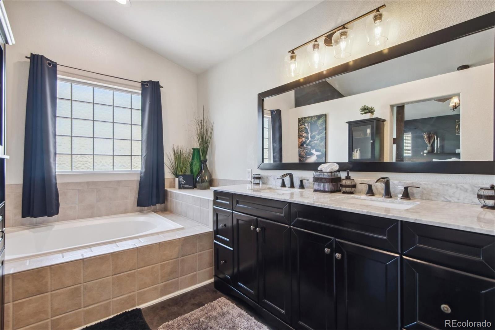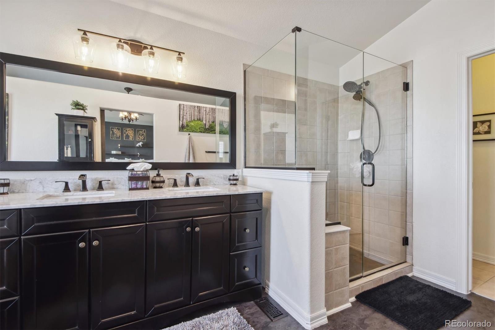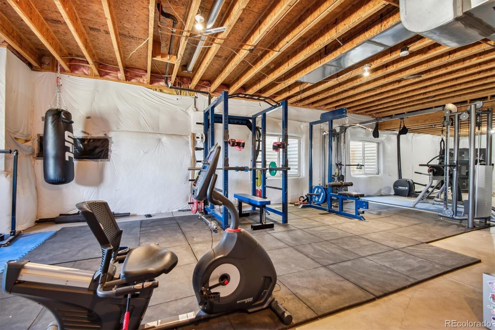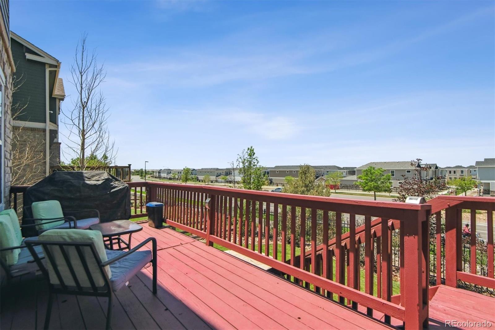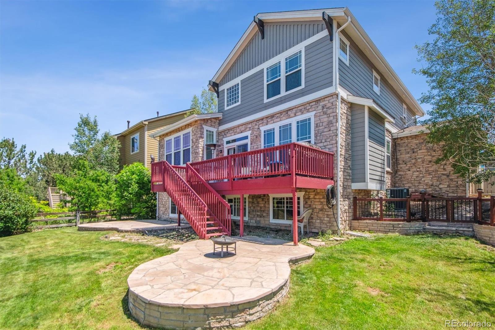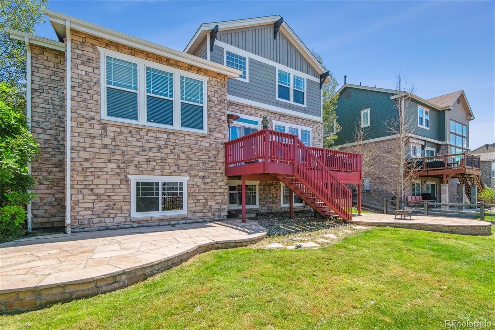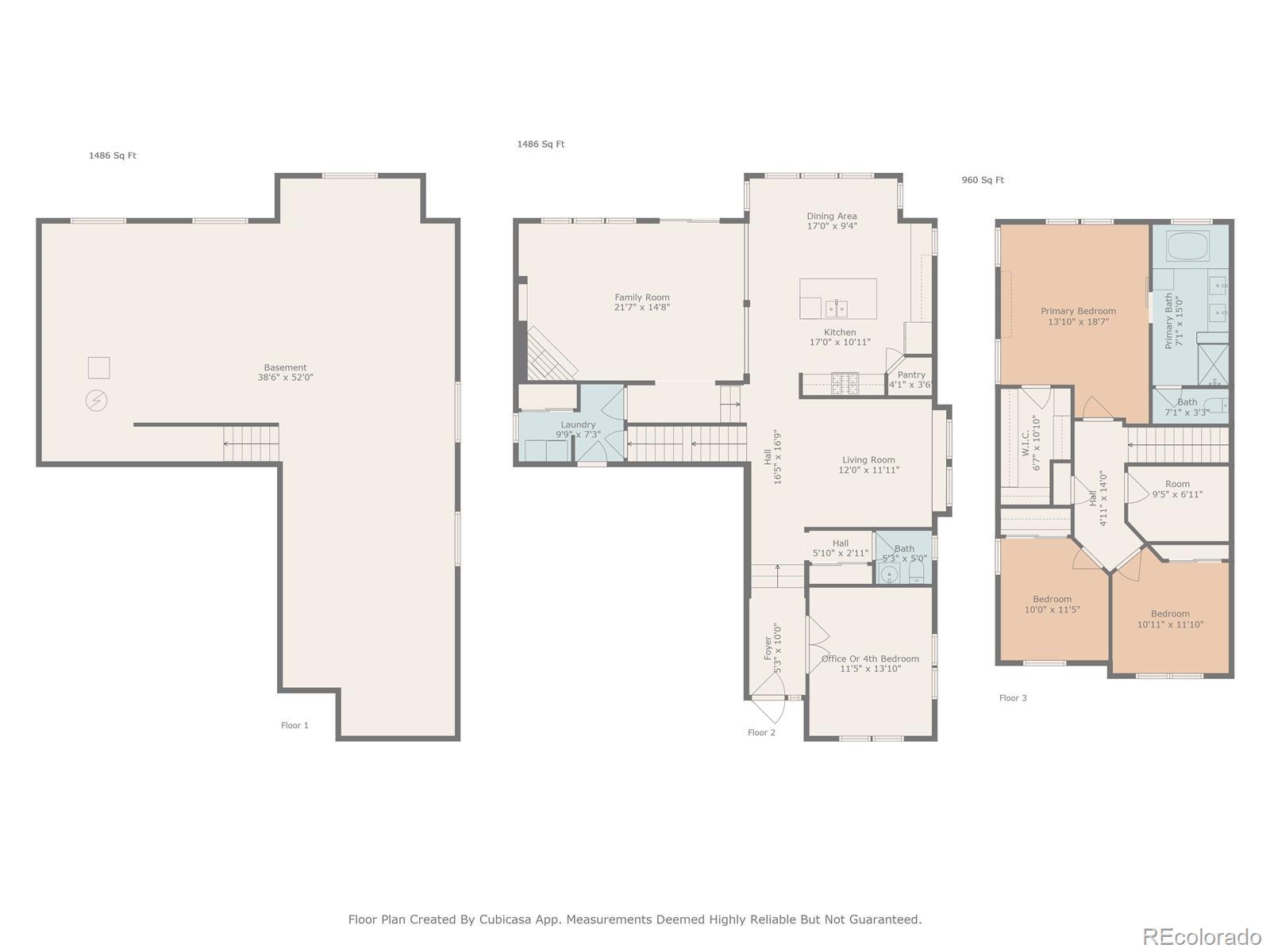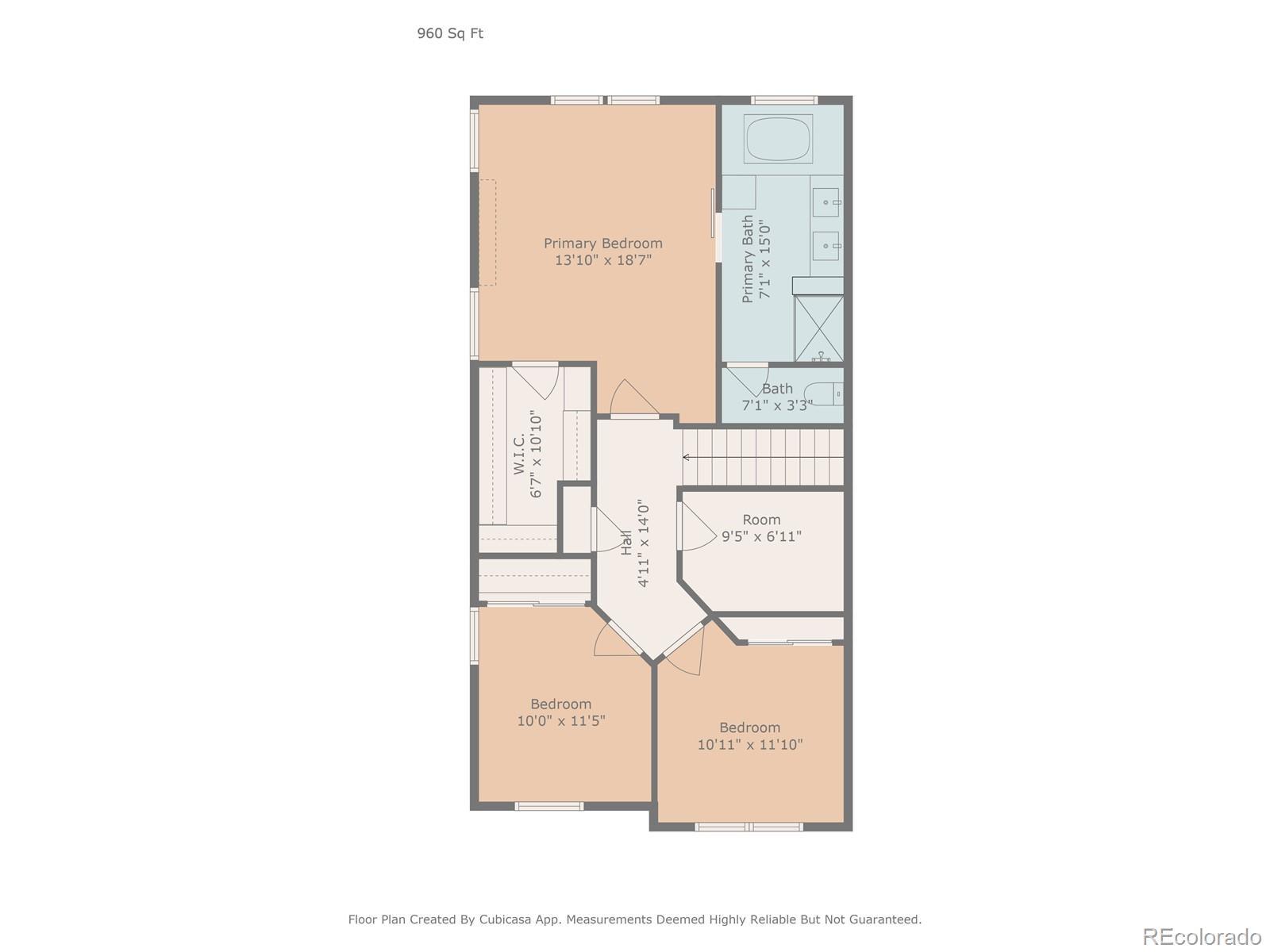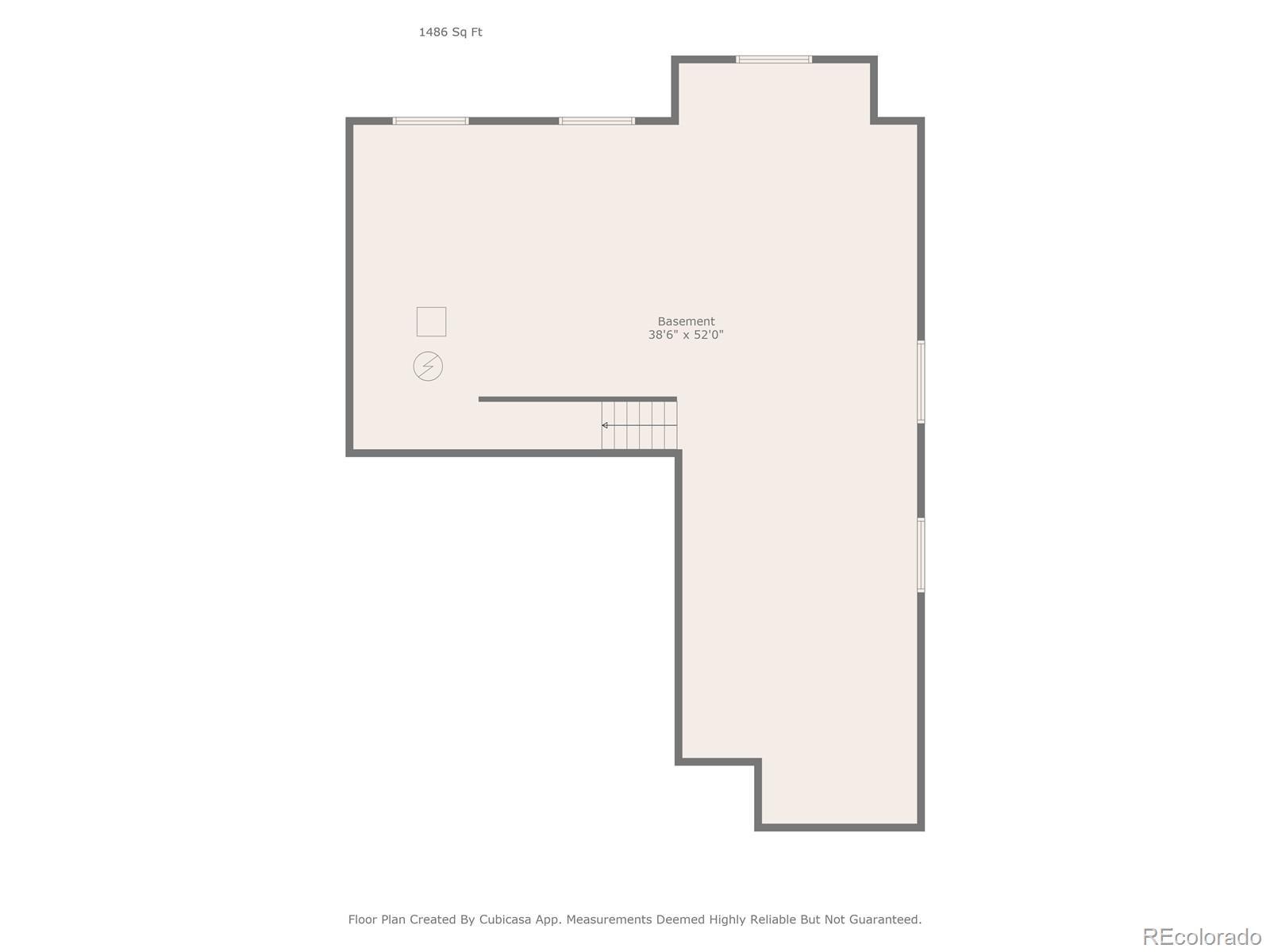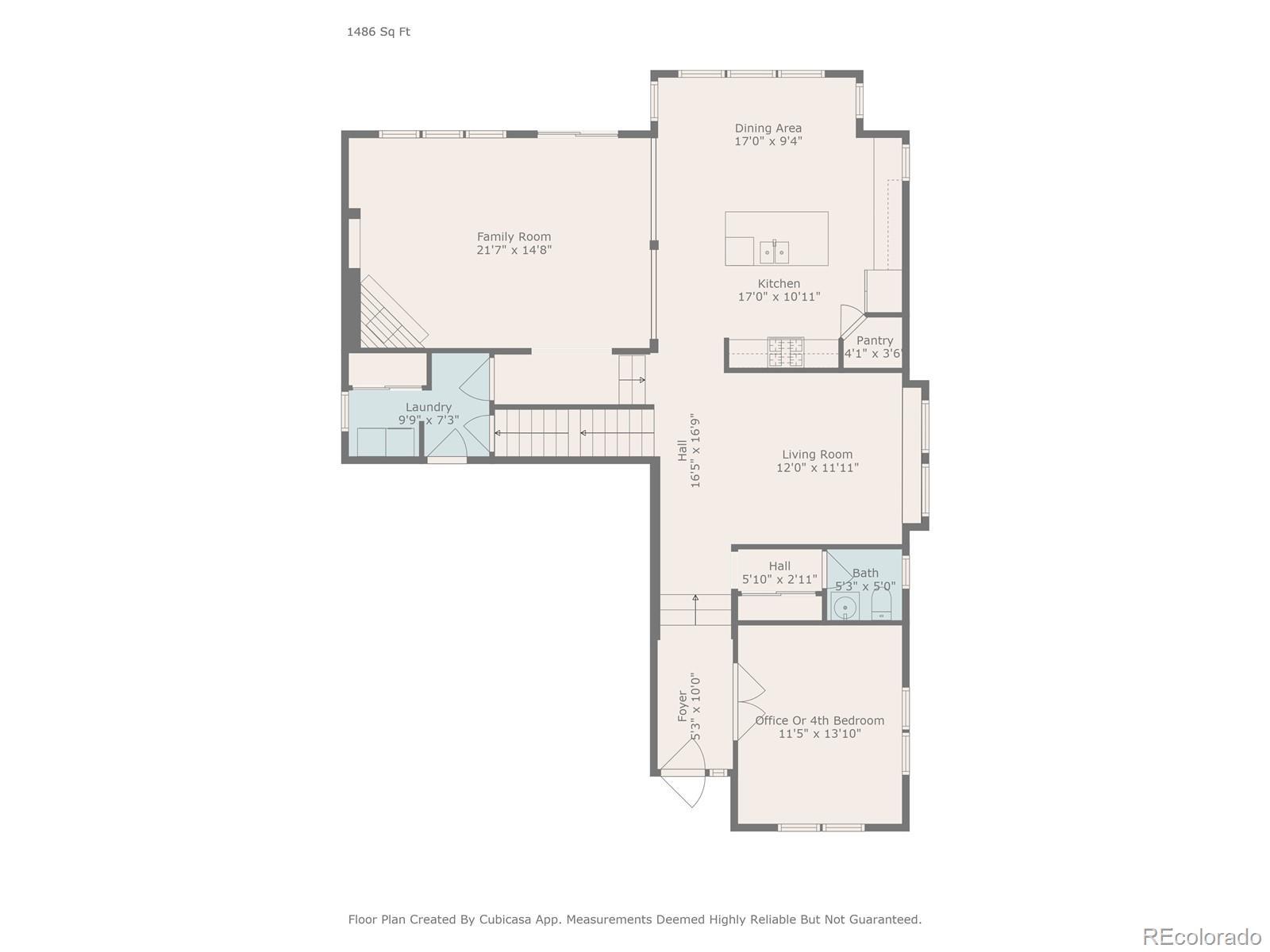Find us on...
Dashboard
- 3 Beds
- 3 Baths
- 2,446 Sqft
- .16 Acres
New Search X
299 N Catawba Court
Back on the market due to buyers failed contingency. Sellers are open to offers with concessions. Upscale, over 40k Solar Panel Energy System will be conveyed free and clear to buyers at time of closing, resulting in significant energy savings on utility bills. Welcome to this spacious home with an open floorplan and magnificent mountain views. The Kitchen is huge, open and bright with gleaming hardwood floors. It boasts 42" cabinets, roll-out shelves, granite countertops with tile backsplash, gas cooking, newer disposal, pantry, breakfast bar and eating space, plus planning desk. The kitchen opens to the Great room with a cozy gas log fireplace, built-ins, and surround sound. The backyard features a deck, plus two flagstone patios and a brick paver walk-way. The 3 car garage is oversized, fully drywalled and painted with a workbench and cabinets. This home includes an excellent, extra large basement with several above ground windows, dog enclosure with doggy door leading to the backyard and, high ceilings. The main floor study/office, or possible 4th bedroom opens with French doors. The master suite features a vaulted ceiling, ceiling fan, and a large walk-in closet. Attached to the master bedroom is the beautifully remodeled 5 piece master bathroom with barn door entry. This home has inviting curb appeal, covered front porch and security door. Included, are the front load Samsung washer and dryer located in the main floor laundry room. The furnace, central air conditioning and humidifier are approximately 3 years old. There are No houses behind. 100% financing programs with no PMI plus 5k grant available for this home - call for details. Schedule your showing today!
Listing Office: HomeSmart Realty 
Essential Information
- MLS® #4460404
- Price$598,500
- Bedrooms3
- Bathrooms3.00
- Full Baths2
- Half Baths1
- Square Footage2,446
- Acres0.16
- Year Built2004
- TypeResidential
- Sub-TypeSingle Family Residence
- StatusActive
Community Information
- Address299 N Catawba Court
- SubdivisionCross Creek
- CityAurora
- CountyArapahoe
- StateCO
- Zip Code80018
Amenities
- Parking Spaces3
- # of Garages3
- ViewMountain(s)
Amenities
Clubhouse, Park, Playground, Pool
Utilities
Cable Available, Electricity Connected, Internet Access (Wired), Natural Gas Connected, Phone Available
Parking
Dry Walled, Finished, Oversized, Storage
Interior
- HeatingForced Air, Natural Gas
- CoolingCentral Air
- FireplaceYes
- # of Fireplaces1
- FireplacesGas Log, Great Room
- StoriesTwo
Interior Features
Built-in Features, Ceiling Fan(s), Eat-in Kitchen, Five Piece Bath, Granite Counters, High Ceilings, High Speed Internet, Kitchen Island, Open Floorplan, Pantry, Smart Thermostat, Vaulted Ceiling(s), Walk-In Closet(s)
Appliances
Dishwasher, Disposal, Dryer, Gas Water Heater, Humidifier, Microwave, Refrigerator, Self Cleaning Oven, Sump Pump, Washer
Exterior
- Exterior FeaturesPrivate Yard, Rain Gutters
- RoofComposition
Lot Description
Landscaped, Level, Sprinklers In Front, Sprinklers In Rear
Windows
Double Pane Windows, Window Coverings
School Information
- DistrictAdams-Arapahoe 28J
- ElementaryVista Peak
- MiddleVista Peak
- HighVista Peak
Additional Information
- Date ListedNovember 13th, 2024
Listing Details
 HomeSmart Realty
HomeSmart Realty
Office Contact
amybarney@corealestatepro.com,720-404-9913
 Terms and Conditions: The content relating to real estate for sale in this Web site comes in part from the Internet Data eXchange ("IDX") program of METROLIST, INC., DBA RECOLORADO® Real estate listings held by brokers other than RE/MAX Professionals are marked with the IDX Logo. This information is being provided for the consumers personal, non-commercial use and may not be used for any other purpose. All information subject to change and should be independently verified.
Terms and Conditions: The content relating to real estate for sale in this Web site comes in part from the Internet Data eXchange ("IDX") program of METROLIST, INC., DBA RECOLORADO® Real estate listings held by brokers other than RE/MAX Professionals are marked with the IDX Logo. This information is being provided for the consumers personal, non-commercial use and may not be used for any other purpose. All information subject to change and should be independently verified.
Copyright 2025 METROLIST, INC., DBA RECOLORADO® -- All Rights Reserved 6455 S. Yosemite St., Suite 500 Greenwood Village, CO 80111 USA
Listing information last updated on April 21st, 2025 at 6:48pm MDT.

