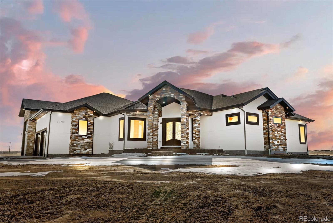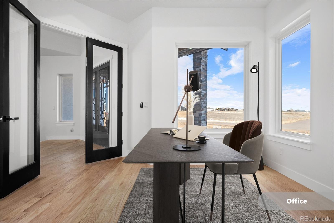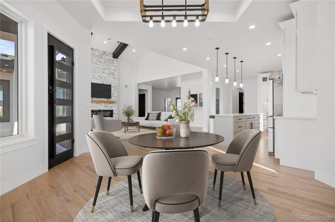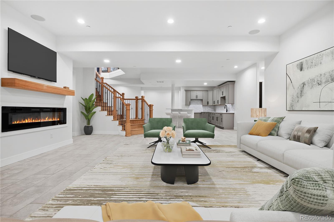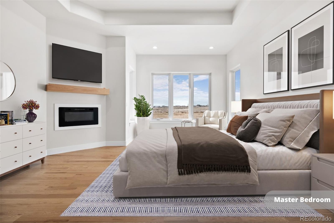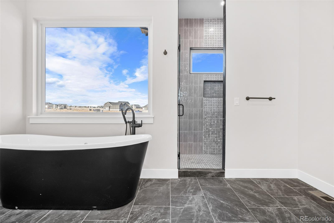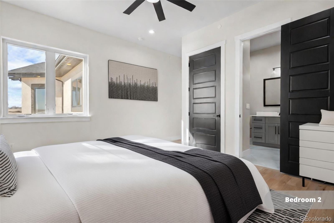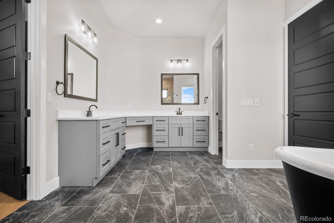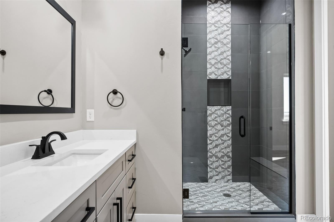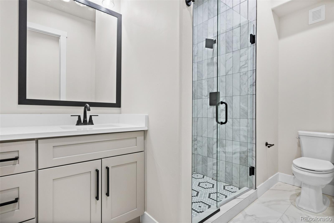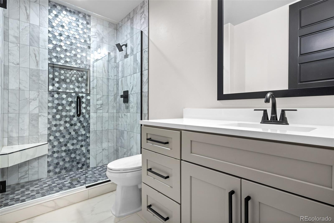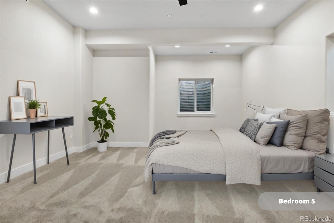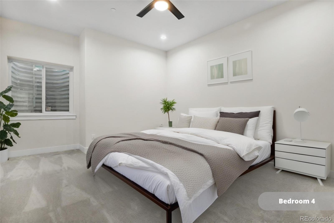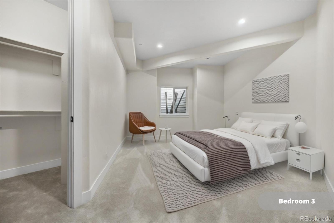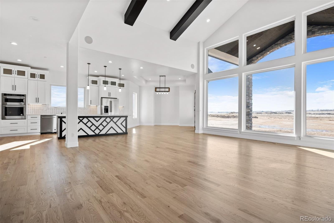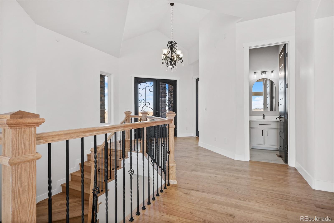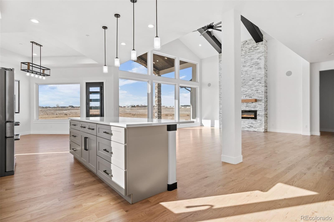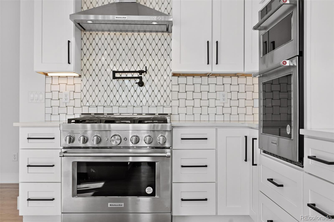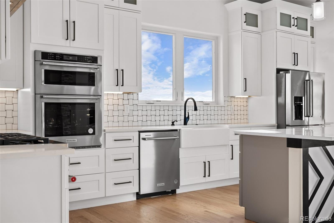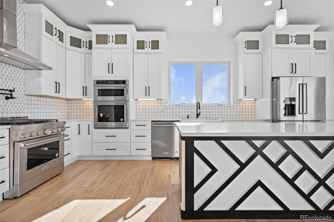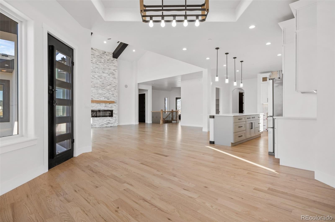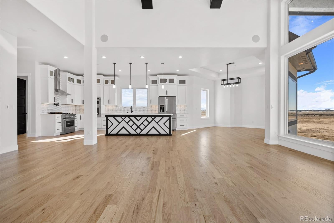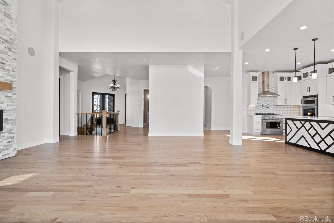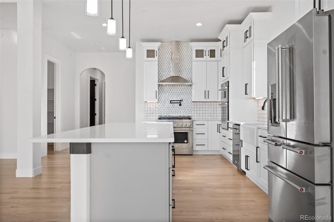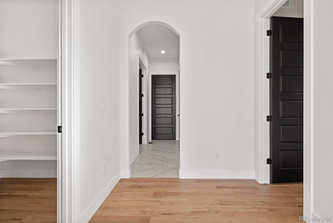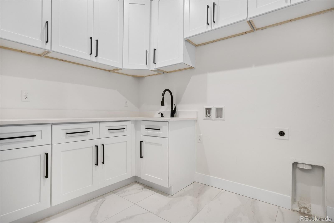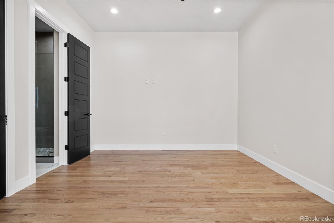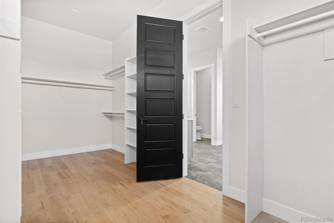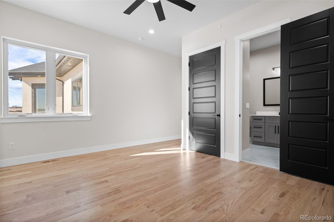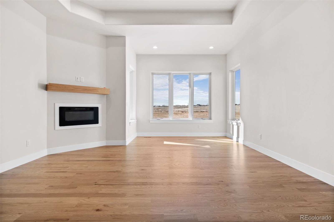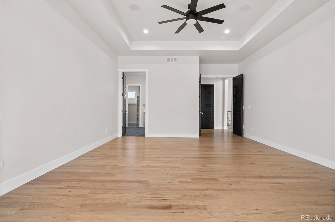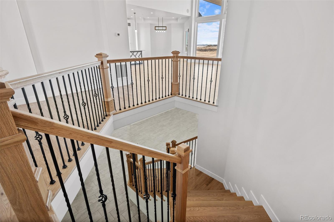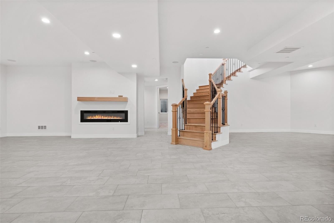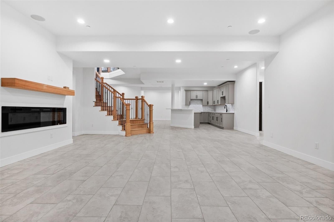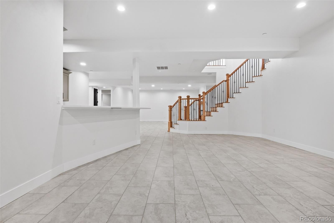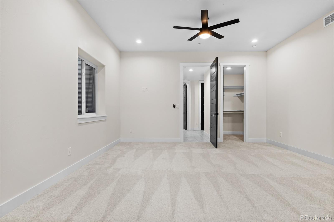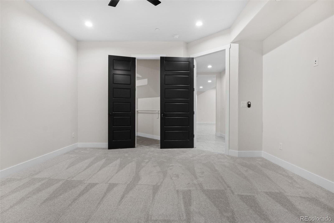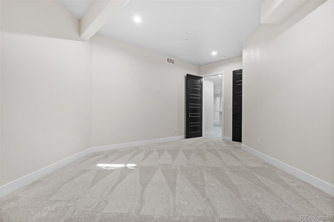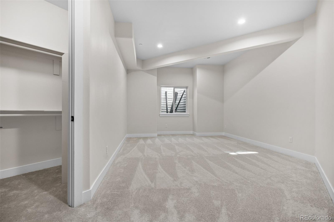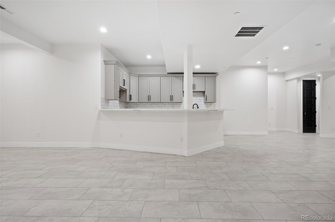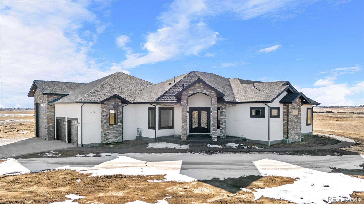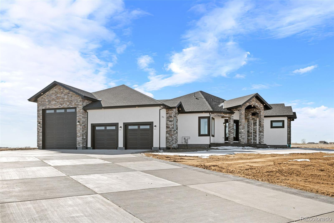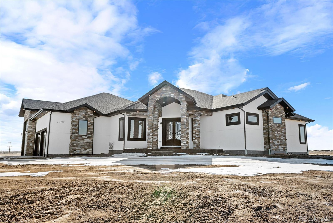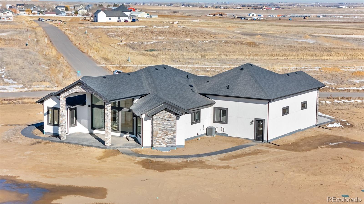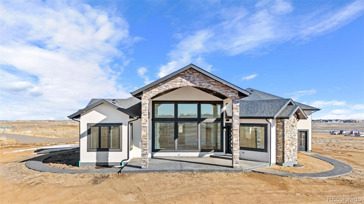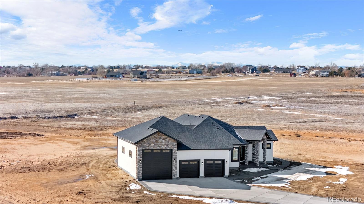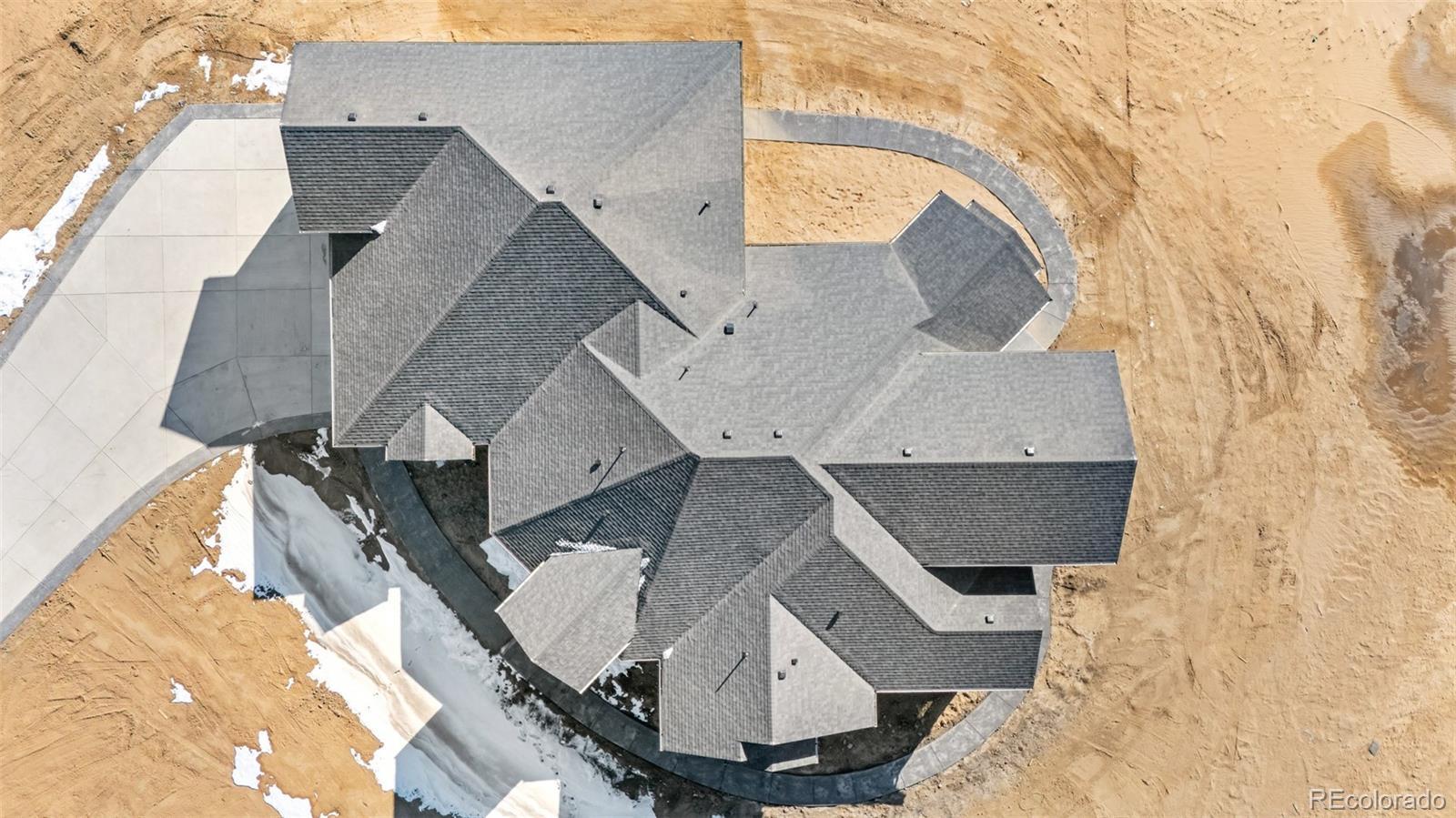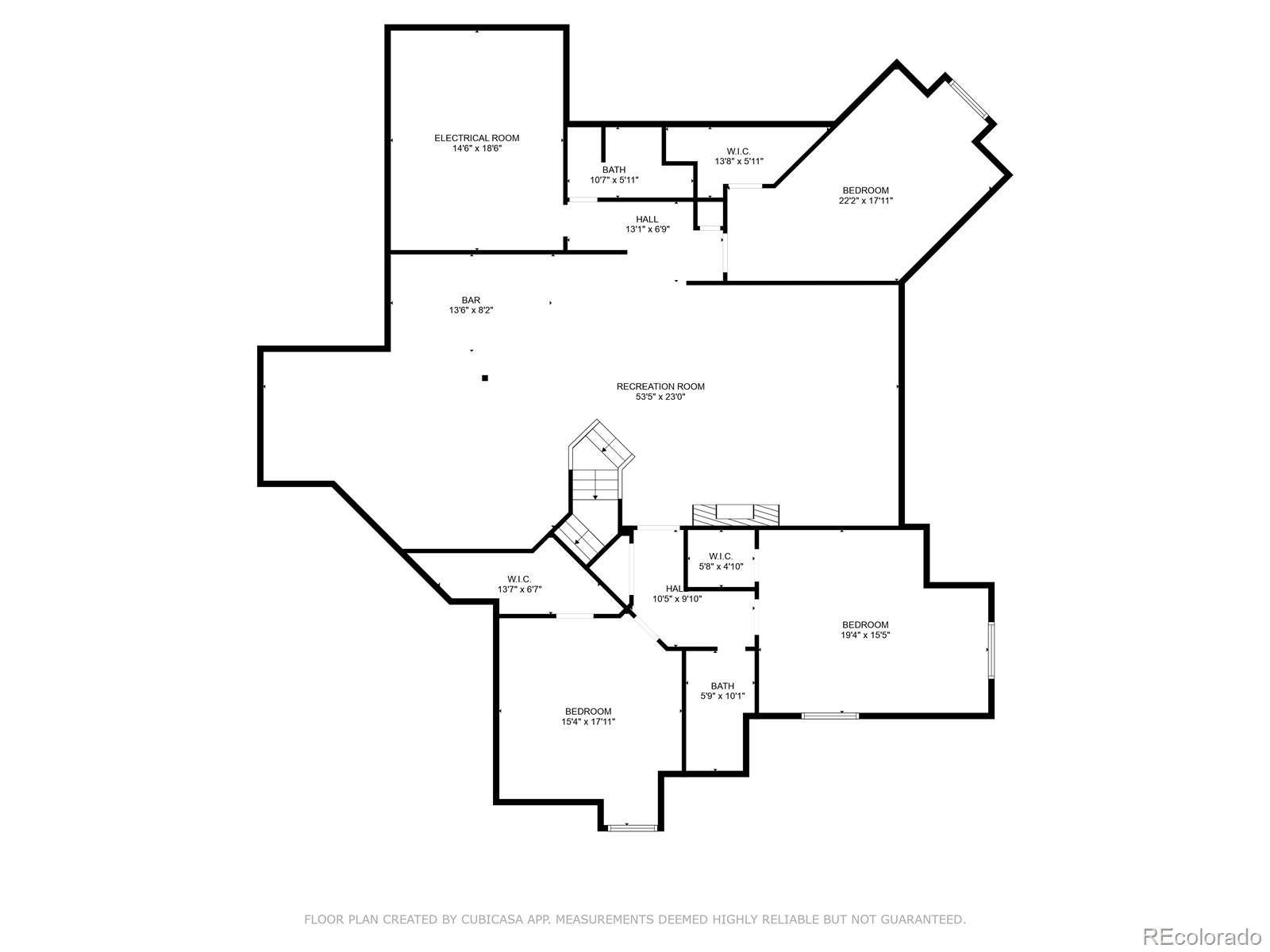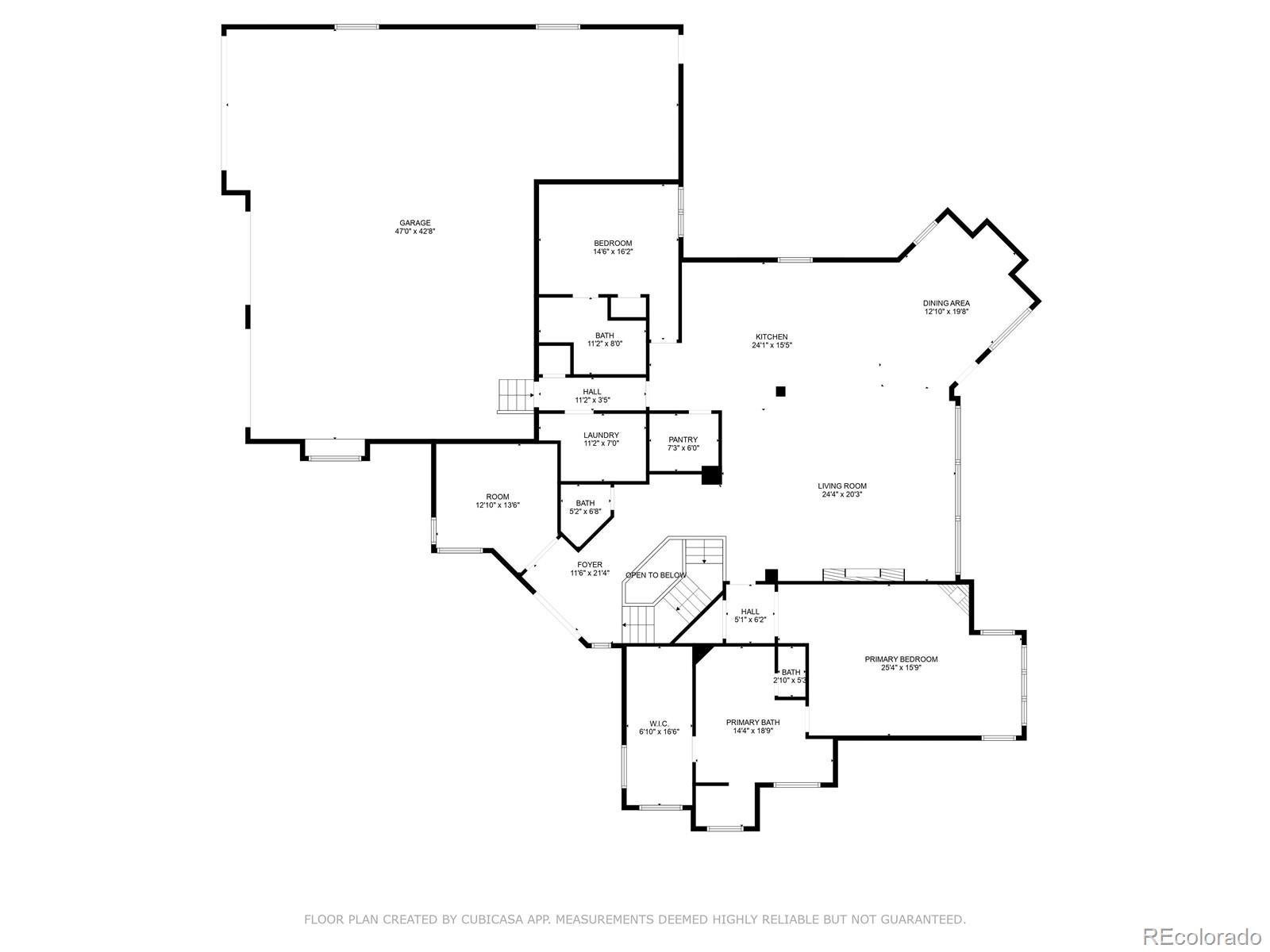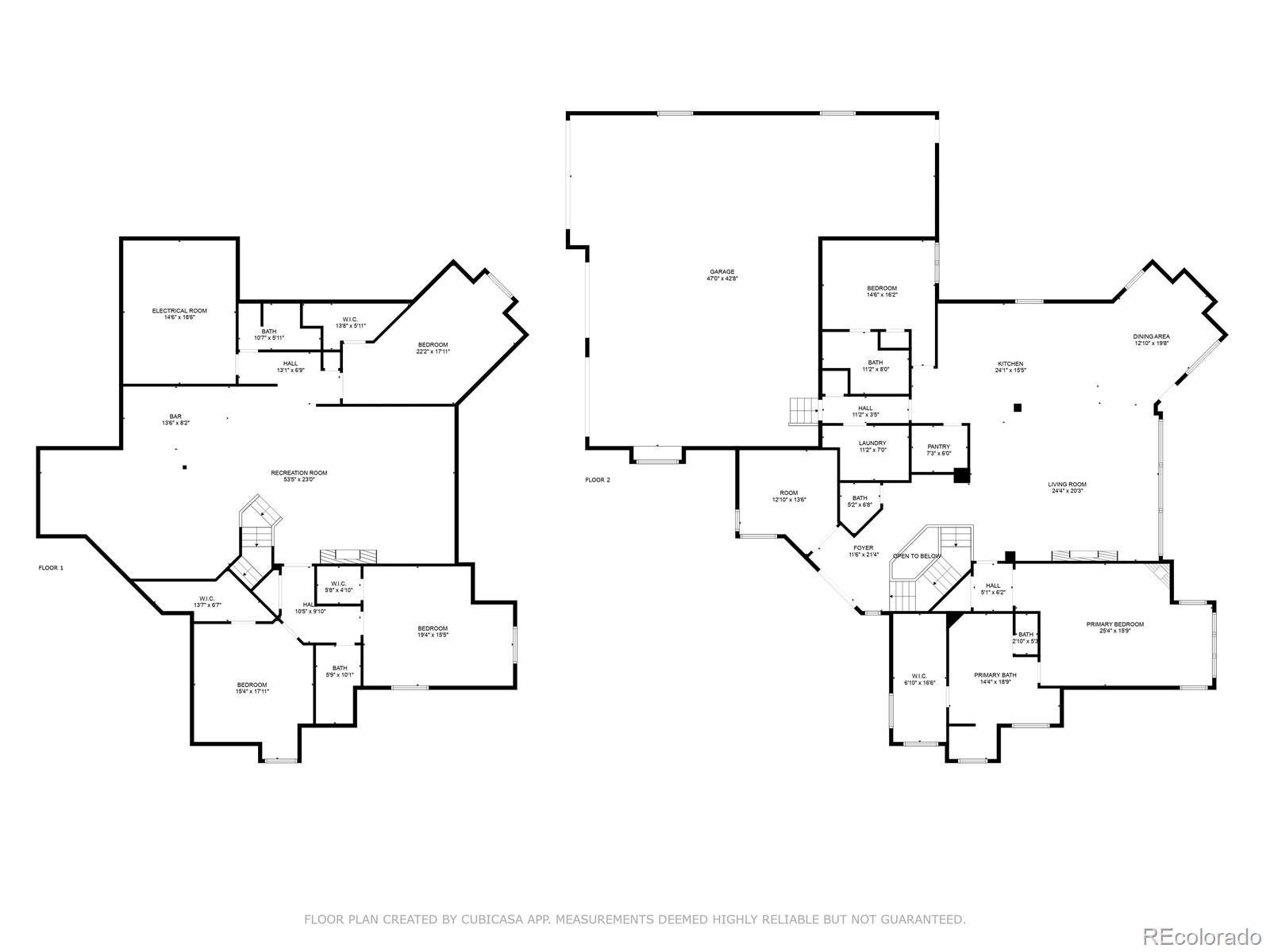Find us on...
Dashboard
- 5 Beds
- 5 Baths
- 5,792 Sqft
- 1.96 Acres
New Search X
30410 E 161st Avenue
Dreaming of country living with modern comforts just a short drive from the city? Look no further than this stunning new construction. 5,792 square feet on nearly 2 acres of land, this home has elegance and comfort. Step inside to discover an open layout with soaring vaulted ceilings seamlessly connecting the living areas. The gourmet kitchen features quartz countertops and a beautiful island that flows into the inviting living room, complete with a cozy electric fireplace and breathtaking windows framing views of the backyard. The fully finished basement boasts 10-foot ceilings, offering three bedrooms, an expansive family room space, a wet bar, and ample room for a workout area. This home features a total of 5 bedrooms and 5 baths, with three fireplaces, security cameras, and a convenient RV garage for all your recreational vehicles. From the moment you step through the front door, you'll fall in love with the thoughtful design and luxurious finishes throughout. Don't miss out on the opportunity to make this your new home.
Listing Office: RE/MAX MOMENTUM 
Essential Information
- MLS® #4458442
- Price$1,464,000
- Bedrooms5
- Bathrooms5.00
- Full Baths4
- Half Baths1
- Square Footage5,792
- Acres1.96
- Year Built2024
- TypeResidential
- Sub-TypeSingle Family Residence
- StatusActive
Community Information
- Address30410 E 161st Avenue
- SubdivisionCountry Club Ranchettes
- CityBrighton
- CountyAdams
- StateCO
- Zip Code80603
Amenities
- Parking Spaces3
- Parking220 Volts
- # of Garages2
Utilities
Cable Available, Electricity Available, Electricity Connected, Natural Gas Connected
Interior
- HeatingForced Air, Natural Gas
- CoolingCentral Air
- FireplaceYes
- # of Fireplaces3
- StoriesTwo
Interior Features
Breakfast Nook, Built-in Features, Ceiling Fan(s), Central Vacuum, Eat-in Kitchen, Entrance Foyer, Five Piece Bath, High Ceilings, Jack & Jill Bathroom, Kitchen Island, Open Floorplan, Pantry, Primary Suite, Quartz Counters, Radon Mitigation System, Smart Lights, Smart Thermostat, Utility Sink, Vaulted Ceiling(s), Walk-In Closet(s), Wet Bar
Appliances
Dishwasher, Disposal, Gas Water Heater, Microwave, Oven, Range, Range Hood, Refrigerator
Fireplaces
Basement, Living Room, Primary Bedroom
Exterior
- Exterior FeaturesRain Gutters
- WindowsDouble Pane Windows
- RoofComposition
- FoundationConcrete Perimeter
School Information
- DistrictSchool District 27-J
- ElementaryPadilla
- MiddleOverland Trail
- HighBrighton
Additional Information
- Date ListedJune 26th, 2024
- ZoningRes
Listing Details
 RE/MAX MOMENTUM
RE/MAX MOMENTUM- Office Contactbsolano@remax.net,303-587-0446
 Terms and Conditions: The content relating to real estate for sale in this Web site comes in part from the Internet Data eXchange ("IDX") program of METROLIST, INC., DBA RECOLORADO® Real estate listings held by brokers other than RE/MAX Professionals are marked with the IDX Logo. This information is being provided for the consumers personal, non-commercial use and may not be used for any other purpose. All information subject to change and should be independently verified.
Terms and Conditions: The content relating to real estate for sale in this Web site comes in part from the Internet Data eXchange ("IDX") program of METROLIST, INC., DBA RECOLORADO® Real estate listings held by brokers other than RE/MAX Professionals are marked with the IDX Logo. This information is being provided for the consumers personal, non-commercial use and may not be used for any other purpose. All information subject to change and should be independently verified.
Copyright 2025 METROLIST, INC., DBA RECOLORADO® -- All Rights Reserved 6455 S. Yosemite St., Suite 500 Greenwood Village, CO 80111 USA
Listing information last updated on April 24th, 2025 at 1:34pm MDT.

