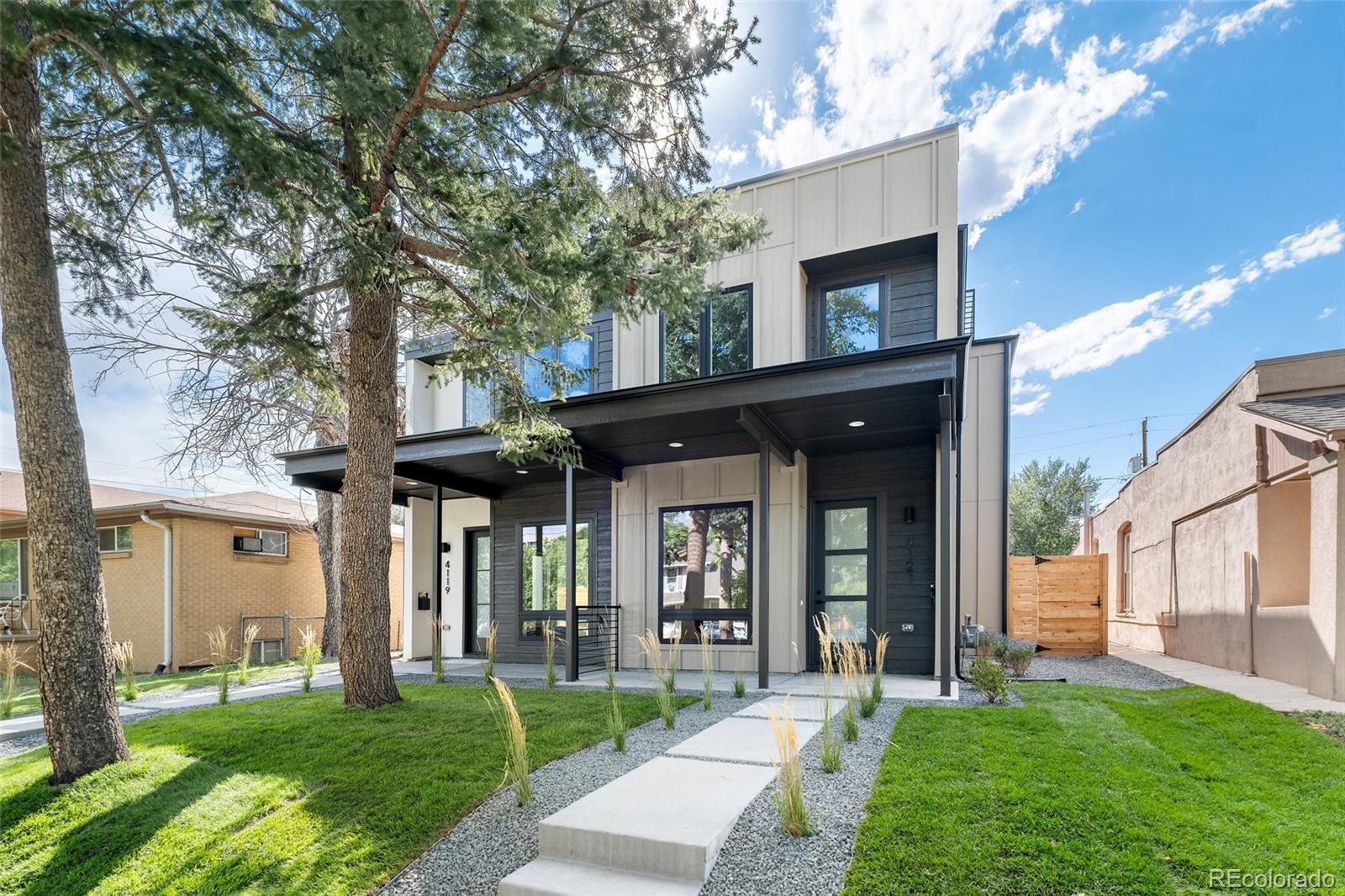Find us on...
Dashboard
- 3 Beds
- 4 Baths
- 2,438 Sqft
- .07 Acres
New Search X
4121 Kalamath Street
Brand new Workshop designed and built luxury home in popular Sunnyside Denver. Showcasing the distinctive touch of Work Shop Colorado Home Builders with custom wood & metalwork. Thougthfully built with impressive design and style that makes a lasting impression. The home boast sophistication & is full of many custom built ins throughout. Great for entertaining w/ large impressive kitchen and sliding doors to private patio. Enjoy the 3rd floor deck & take in views of the city. Many upgrades not typically found in the area like a large walk in pantry with chef's prep area, multiple built-ins (coat closet, mud area, master, living, laundry) dry bar on 3rd floor, custom built-in cabinets & shelves in the primary bedroom, & plenty more throughout! Everything is professionally designed offering a perfect blend of sophistication & functionality. Enjoy the open floor main living area surrounded by expansive sliding doors seamlessly connecting the indoors to a private yard. The living room, centered around a gas fireplace with ceiling-high tile, includes built-ins on both sides. The gourmet kitchen is a chef's delight w/ quartz countertops & top-of-the-line appliances. The 2nd level is dedicated to comfort and privacy, featuring a primary bedroom w/ a European soaking tub, shower, dual sinks, & a spacious walk-in closet. All other bedrooms on this level each boast private ensuite baths. Conveniently located in Sunnyside w/ an abundance of trendy shops, boutiques, & art galleries, adding to the neighborhood's unique personality. You can explore the local dining scene, which features a mix of cozy cafes, craft breweries, & diverse culinary options. Whether you're in the mood for a relaxing brunch or an evening out, Sunnyside has something for every palate. The neighborhood's convenient location ensures easy access to Denver's downtown area. Public transportation options & bike-friendly streets make commuting a breeze. Landscaping to be completed towards the end of August.
Listing Office: COLORADO REALTY GROUP 
Essential Information
- MLS® #4441854
- Price$1,129,000
- Bedrooms3
- Bathrooms4.00
- Full Baths3
- Half Baths1
- Square Footage2,438
- Acres0.07
- Year Built2024
- TypeResidential
- Sub-TypeSingle Family Residence
- StyleContemporary
- StatusActive
Community Information
- Address4121 Kalamath Street
- SubdivisionSunnyside
- CityDenver
- CountyDenver
- StateCO
- Zip Code80211
Amenities
- Parking Spaces2
- # of Garages2
Interior
- HeatingForced Air
- CoolingCentral Air
- FireplaceYes
- # of Fireplaces1
- FireplacesLiving Room
- StoriesThree Or More
Interior Features
Built-in Features, Eat-in Kitchen, Five Piece Bath, High Ceilings, Kitchen Island, Open Floorplan, Pantry, Primary Suite, Quartz Counters, Smoke Free, Walk-In Closet(s)
Appliances
Dishwasher, Disposal, Range, Range Hood, Refrigerator, Tankless Water Heater
Exterior
- WindowsDouble Pane Windows
- RoofMembrane
Lot Description
Landscaped, Sprinklers In Front, Sprinklers In Rear
School Information
- DistrictDenver 1
- ElementaryTrevista at Horace Mann
- MiddleStrive Sunnyside
- HighNorth
Additional Information
- Date ListedJuly 10th, 2024
Listing Details
 COLORADO REALTY GROUP
COLORADO REALTY GROUP
Office Contact
modern@mailbox.org,720-837-4187
 Terms and Conditions: The content relating to real estate for sale in this Web site comes in part from the Internet Data eXchange ("IDX") program of METROLIST, INC., DBA RECOLORADO® Real estate listings held by brokers other than RE/MAX Professionals are marked with the IDX Logo. This information is being provided for the consumers personal, non-commercial use and may not be used for any other purpose. All information subject to change and should be independently verified.
Terms and Conditions: The content relating to real estate for sale in this Web site comes in part from the Internet Data eXchange ("IDX") program of METROLIST, INC., DBA RECOLORADO® Real estate listings held by brokers other than RE/MAX Professionals are marked with the IDX Logo. This information is being provided for the consumers personal, non-commercial use and may not be used for any other purpose. All information subject to change and should be independently verified.
Copyright 2025 METROLIST, INC., DBA RECOLORADO® -- All Rights Reserved 6455 S. Yosemite St., Suite 500 Greenwood Village, CO 80111 USA
Listing information last updated on April 5th, 2025 at 12:18am MDT.







































