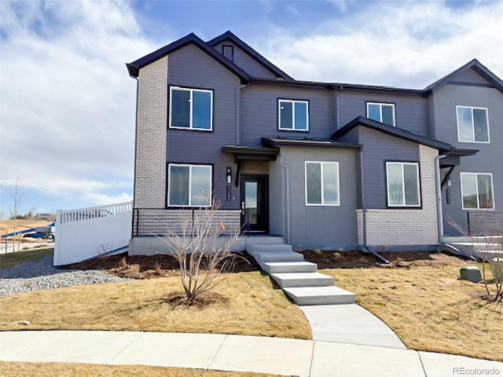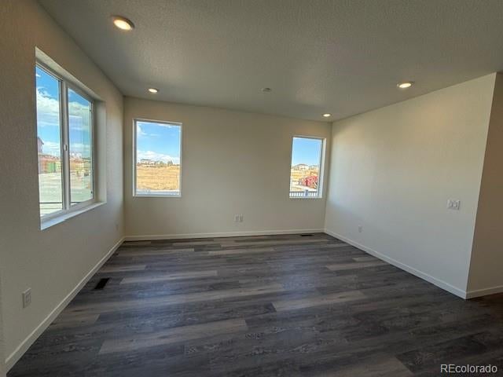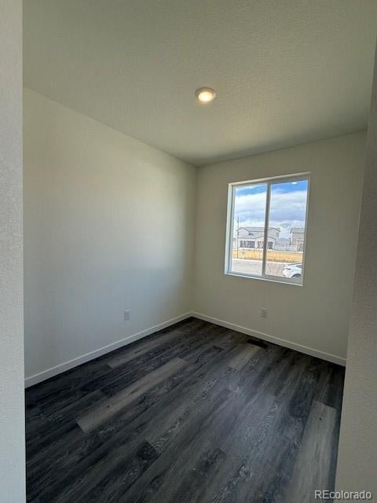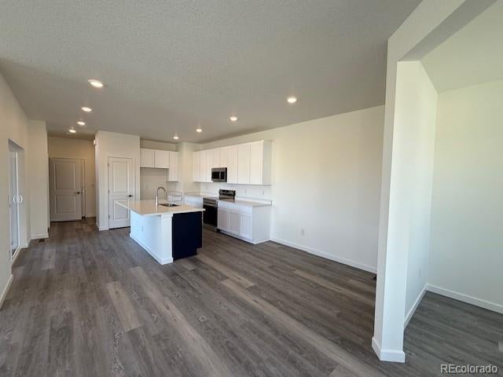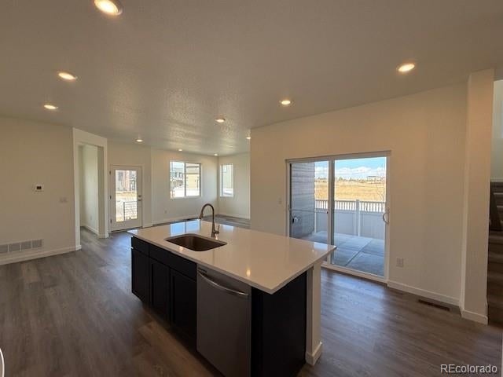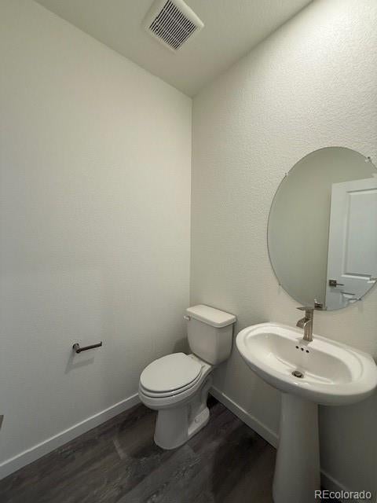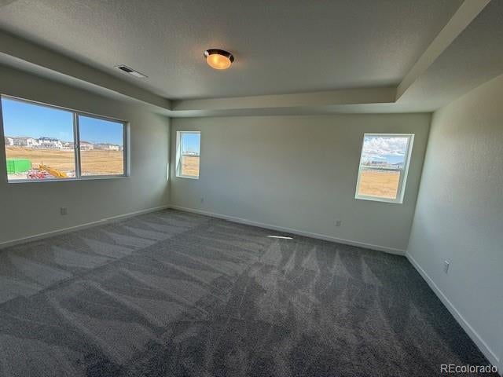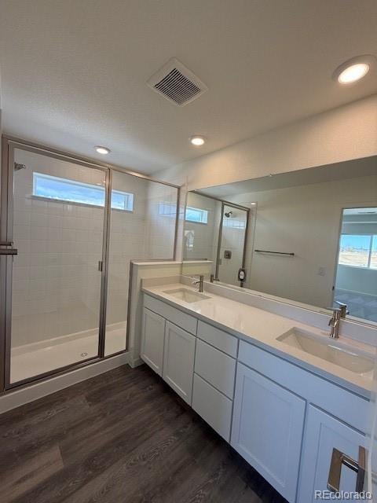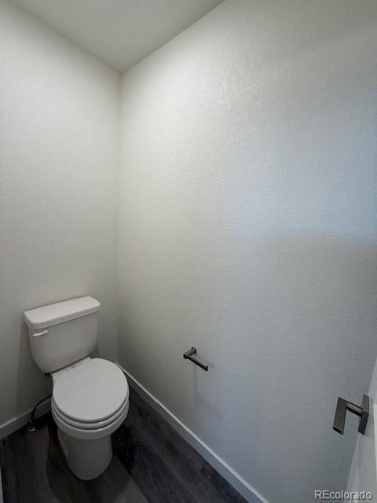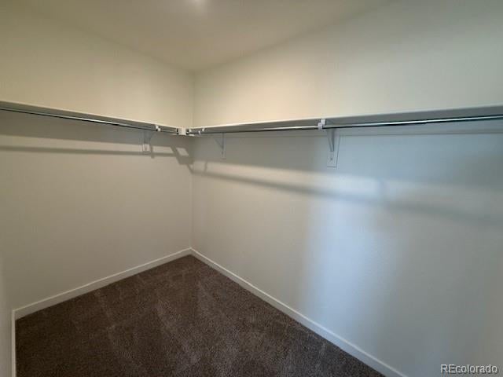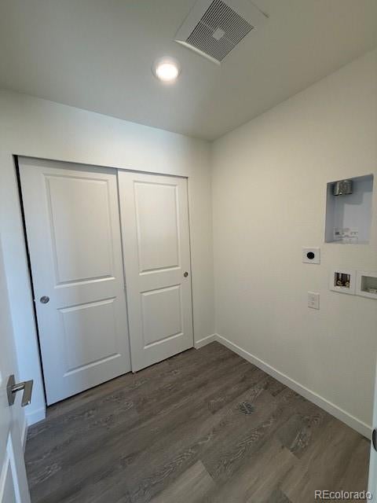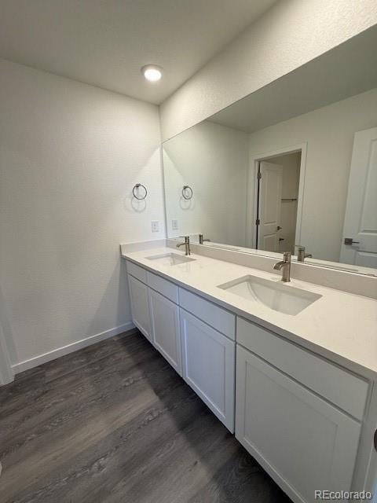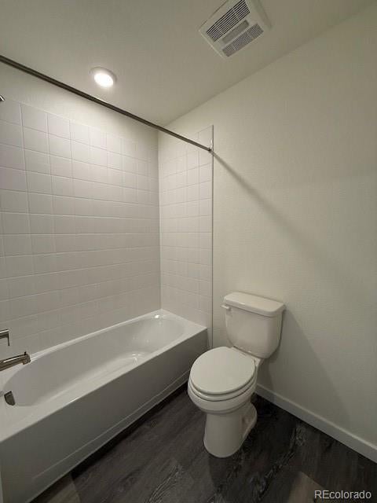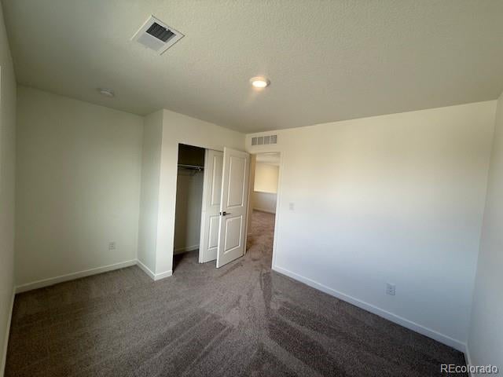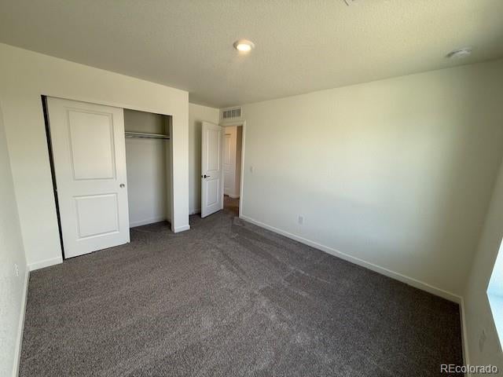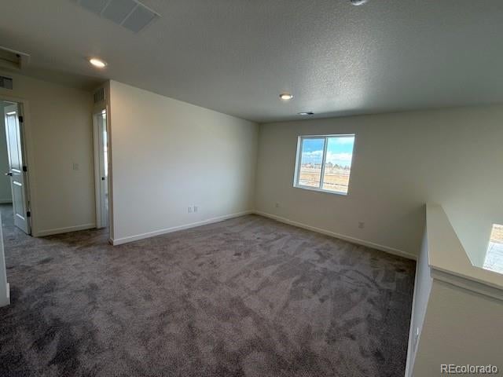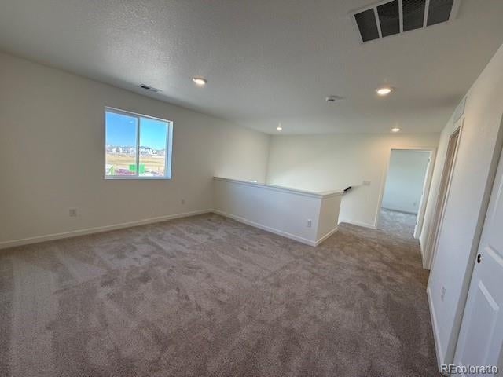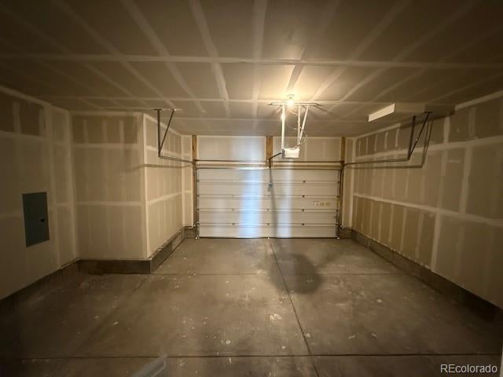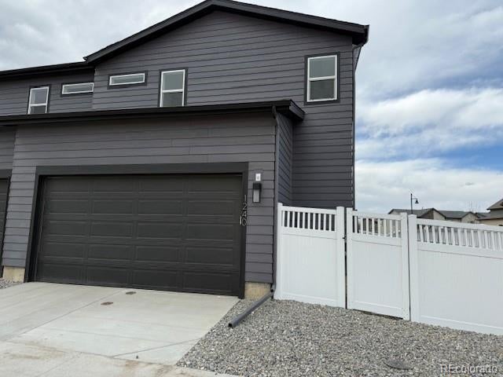Find us on...
Dashboard
- $3k Price
- 3 Beds
- 3 Baths
- 1,969 Sqft
New Search X
1240 S Algonquian Street
Be the First to Live in This Stunning Brand-New Paired Home – Available Now! Welcome to your new home featuring 1,969 square feet of beautifully designed space, including 3 bedrooms, 2.5 bathrooms, a spacious loft, and a dedicated office. This home offers high-end finishes throughout, including open railing, a gourmet kitchen with gas range, designer tile in the bathrooms, quartz countertops, a mudroom with bench and cubbies, and stylish fixtures. Located next to Murphy Creek Golf Course, you’ll love relaxing on your private covered patio and enjoying the yard, accessible through a ten-foot glass slider off the kitchen. An oversized two-car garage adds convenience and comfort after a long day. Key Features: Brand-new construction 3 Bedrooms | 2.5 Bathrooms | Loft | Office Gourmet kitchen & upscale finishes Covered patio & private yard Oversized 2-car garage 12-month lease Important Information: Security deposit: $3,000 (due prior to move-in) Renter’s insurance required Tenant responsible for water, gas, electricity, and cable/internet No smoking of any kind permitted inside the home Application Requirements: Minimum credit score: 700 Portable tenant applications accepted Apply via RentSpree
Listing Office: ERA TeamWork Realty 
Essential Information
- MLS® #4433674
- Price$3,000
- Bedrooms3
- Bathrooms3.00
- Full Baths1
- Half Baths1
- Square Footage1,969
- Acres0.00
- Year Built2024
- TypeResidential Lease
- Sub-TypeTownhouse
- StatusActive
Community Information
- Address1240 S Algonquian Street
- SubdivisionMurphy Creek
- CityAurora
- CountyArapahoe
- StateCO
- Zip Code80018
Amenities
- Parking Spaces2
- # of Garages2
Interior
- HeatingForced Air
- CoolingCentral Air
- StoriesTwo
Appliances
Cooktop, Dishwasher, Disposal, Microwave, Oven, Range
Exterior
- Exterior FeaturesPrivate Yard
School Information
- DistrictAdams-Arapahoe 28J
- ElementaryMurphy Creek K-8
- MiddleMurphy Creek K-8
- HighVista Peak
Additional Information
- Date ListedFebruary 28th, 2025
Listing Details
 ERA TeamWork Realty
ERA TeamWork Realty- Office Contact720-635-6001
 Terms and Conditions: The content relating to real estate for sale in this Web site comes in part from the Internet Data eXchange ("IDX") program of METROLIST, INC., DBA RECOLORADO® Real estate listings held by brokers other than RE/MAX Professionals are marked with the IDX Logo. This information is being provided for the consumers personal, non-commercial use and may not be used for any other purpose. All information subject to change and should be independently verified.
Terms and Conditions: The content relating to real estate for sale in this Web site comes in part from the Internet Data eXchange ("IDX") program of METROLIST, INC., DBA RECOLORADO® Real estate listings held by brokers other than RE/MAX Professionals are marked with the IDX Logo. This information is being provided for the consumers personal, non-commercial use and may not be used for any other purpose. All information subject to change and should be independently verified.
Copyright 2025 METROLIST, INC., DBA RECOLORADO® -- All Rights Reserved 6455 S. Yosemite St., Suite 500 Greenwood Village, CO 80111 USA
Listing information last updated on March 31st, 2025 at 8:33am MDT.

