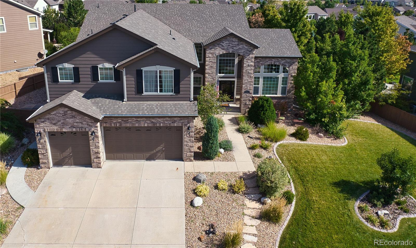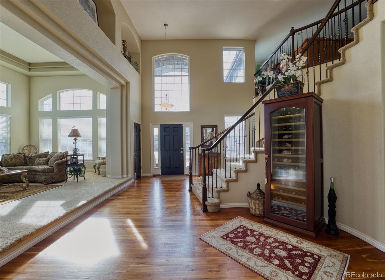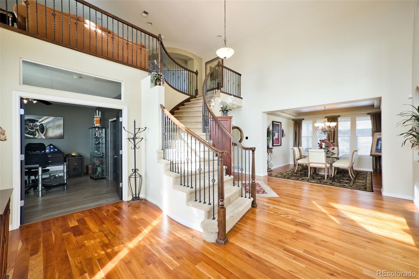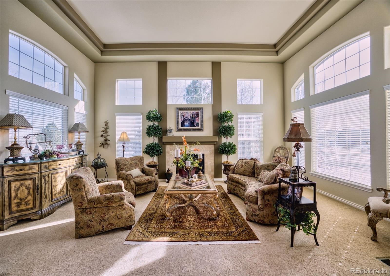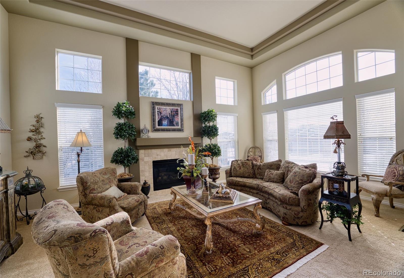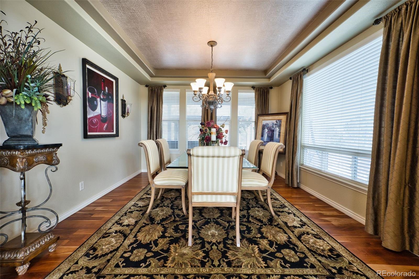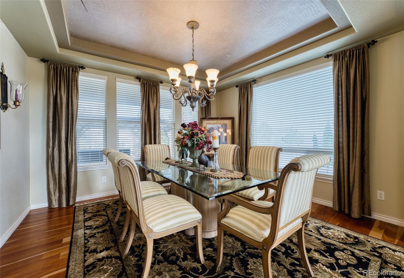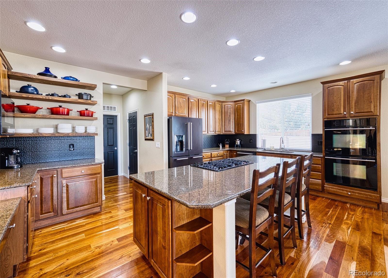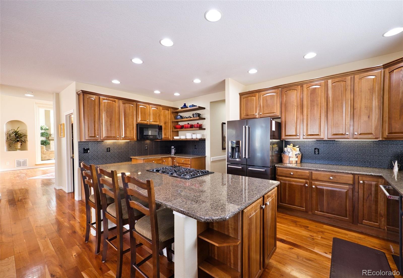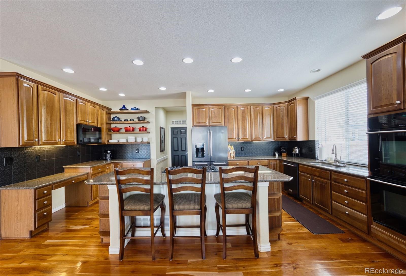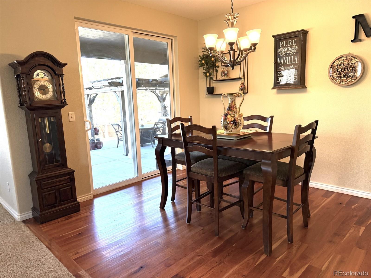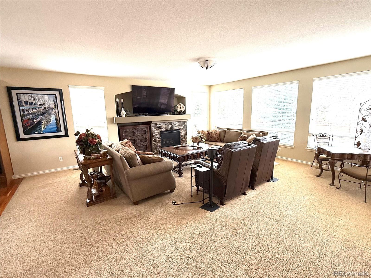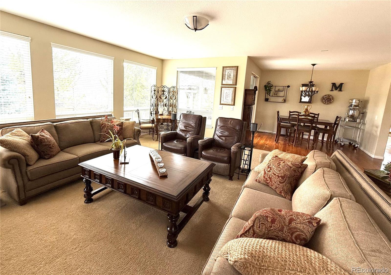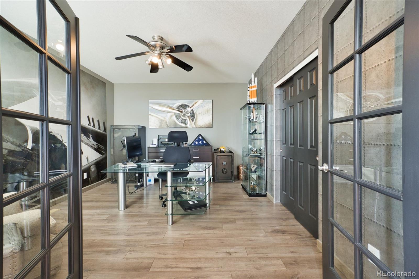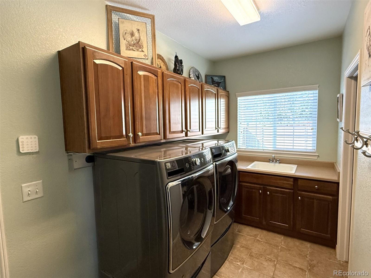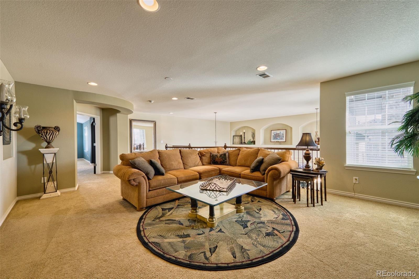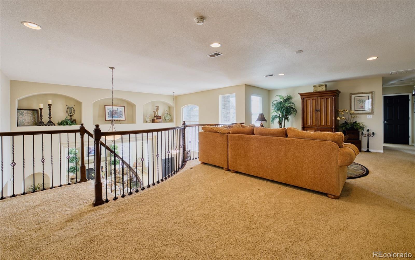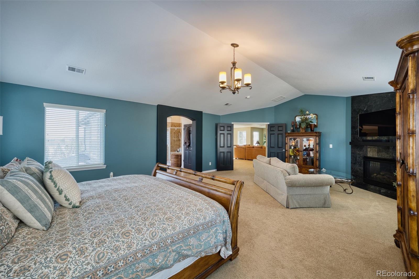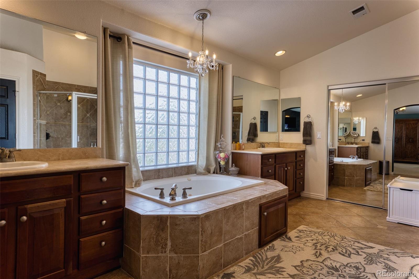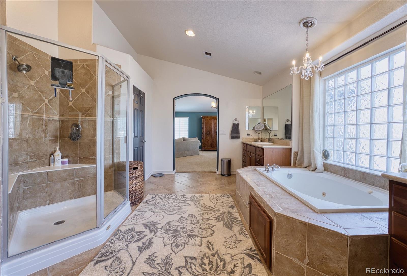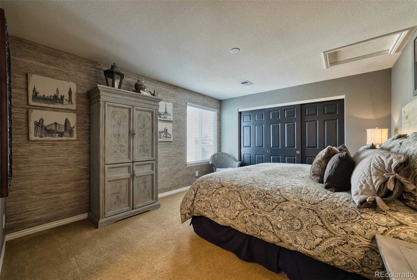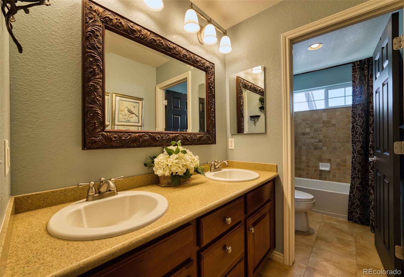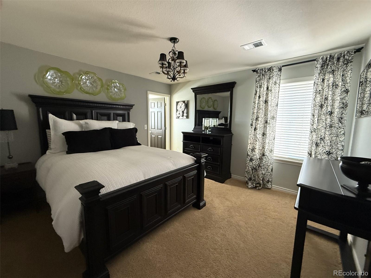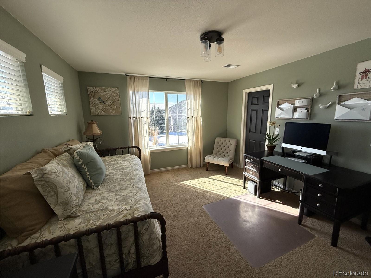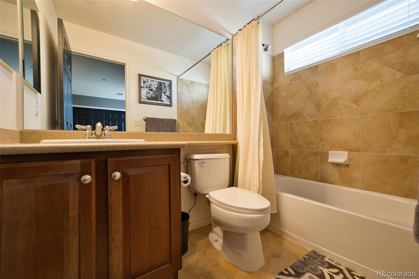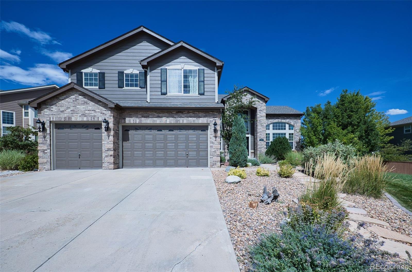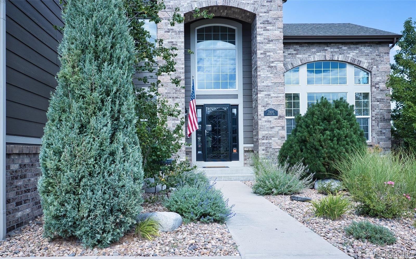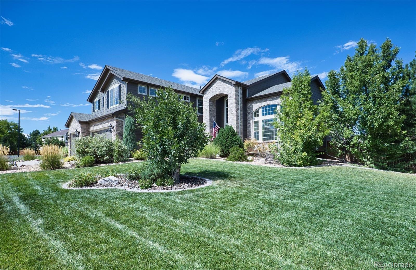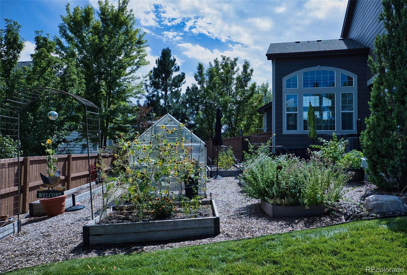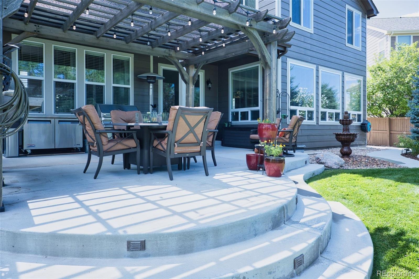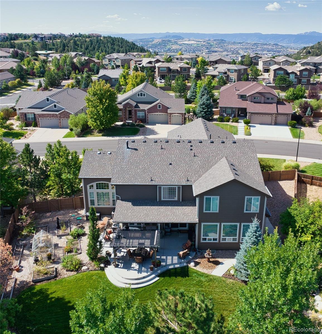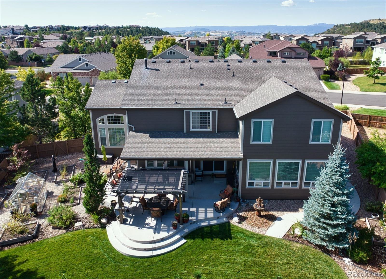Find us on...
Dashboard
- 5 Beds
- 4 Baths
- 4,451 Sqft
- .36 Acres
New Search X
7408 Sodalite Way
LOOK NO FURTHER...MAKE All YOUR DREAMS COME TRUE with This Stunning Exquisite, Executive 2 Story Home Boasting a Huge Over One Third Acre Park Like Landscaped Private Lot on A Very Quiet Area of much Sought-After Sapphire Pointe in The Town of Castle Rock! Brand new 30-Year Roof just installed! This home has extremely low annual property taxes a little more than $5700. Also, for all the amenities in the neighborhood very low HOA fees at $105 per month. Pride of Ownership is splendidly evident in this Exceptional, updated home! This sure to please home boasts a spacious 4451 square feet on main 2 levels, gleaming cherry wood floors, vaulted ceilings, 5bd/4ba, living room w/high vaulted ceiling, fireplace, main floor office/study, loft/bonus room, gourmet, updated eat-in kitchen including beautiful cherry cabinets, planning desk, gorgeous slab granite counters, double ovens, microwave/convection oven, 5 burner gas cooktop & dishwasher, lg. family room w/fireplace conveniently adjacent to kitchen, a romantic primary bedroom suite w/sitting area with a gas fireplace as well as a luxurious 5 piece bath & roomy primary walk-in closet, huge full 2244 sqft basement. A beautiful, secluded professionally landscaped outdoor backyard w/trees galore & a large extended rear patio for all your family & friends entertaining needs as well as 150 square feet of raised garden beds to complete your own outdoor, fun experience! The many upgrades included are a finished garage w/utility tiled garage floor, Powerwall provides whole-home battery protection during a power outage, 2 air conditioners & furnaces replaced within the last 3 years, 2 50-gallon hot water heaters replaced within the last 3 years, Electrolux/Aerus Central Vacuum System with automatic dustpan in kitchen, alarm system, front entry security door plus outside home painted within the last years with 5 year paint guarantee! Short walk to Trails, Parks, Tennis Courts & Community Pool! All that for a LOW $105 monthly HOA!
Listing Office: RE/MAX Professionals 
Essential Information
- MLS® #4425813
- Price$1,125,000
- Bedrooms5
- Bathrooms4.00
- Full Baths3
- Half Baths1
- Square Footage4,451
- Acres0.36
- Year Built2006
- TypeResidential
- Sub-TypeSingle Family Residence
- StyleContemporary
- StatusActive
Community Information
- Address7408 Sodalite Way
- SubdivisionSapphire Pointe
- CityCastle Rock
- CountyDouglas
- StateCO
- Zip Code80108
Amenities
- Parking Spaces3
- ParkingConcrete, Floor Coating
- # of Garages3
Amenities
Clubhouse, Parking, Playground, Pool, Tennis Court(s), Trail(s)
Utilities
Cable Available, Electricity Available, Electricity Connected, Internet Access (Wired)
Interior
- HeatingForced Air, Natural Gas
- CoolingCentral Air
- FireplaceYes
- # of Fireplaces3
- StoriesTwo
Interior Features
Breakfast Nook, Central Vacuum, Eat-in Kitchen, Entrance Foyer, Five Piece Bath, Granite Counters, High Ceilings, Kitchen Island, Primary Suite
Appliances
Convection Oven, Cooktop, Dishwasher, Disposal, Double Oven, Gas Water Heater, Microwave, Self Cleaning Oven, Sump Pump
Fireplaces
Bedroom, Family Room, Gas Log, Living Room
Exterior
- RoofComposition
- FoundationSlab
Exterior Features
Garden, Lighting, Private Yard
Lot Description
Irrigated, Landscaped, Level, Many Trees, Sprinklers In Front, Sprinklers In Rear
Windows
Double Pane Windows, Window Coverings, Window Treatments
School Information
- DistrictDouglas RE-1
- ElementarySage Canyon
- MiddleMesa
- HighDouglas County
Additional Information
- Date ListedFebruary 3rd, 2025
Listing Details
 RE/MAX Professionals
RE/MAX Professionals
Office Contact
LHUBER@RMPROHOMES.COM,(303) 799-9898
 Terms and Conditions: The content relating to real estate for sale in this Web site comes in part from the Internet Data eXchange ("IDX") program of METROLIST, INC., DBA RECOLORADO® Real estate listings held by brokers other than RE/MAX Professionals are marked with the IDX Logo. This information is being provided for the consumers personal, non-commercial use and may not be used for any other purpose. All information subject to change and should be independently verified.
Terms and Conditions: The content relating to real estate for sale in this Web site comes in part from the Internet Data eXchange ("IDX") program of METROLIST, INC., DBA RECOLORADO® Real estate listings held by brokers other than RE/MAX Professionals are marked with the IDX Logo. This information is being provided for the consumers personal, non-commercial use and may not be used for any other purpose. All information subject to change and should be independently verified.
Copyright 2025 METROLIST, INC., DBA RECOLORADO® -- All Rights Reserved 6455 S. Yosemite St., Suite 500 Greenwood Village, CO 80111 USA
Listing information last updated on April 17th, 2025 at 6:18am MDT.

