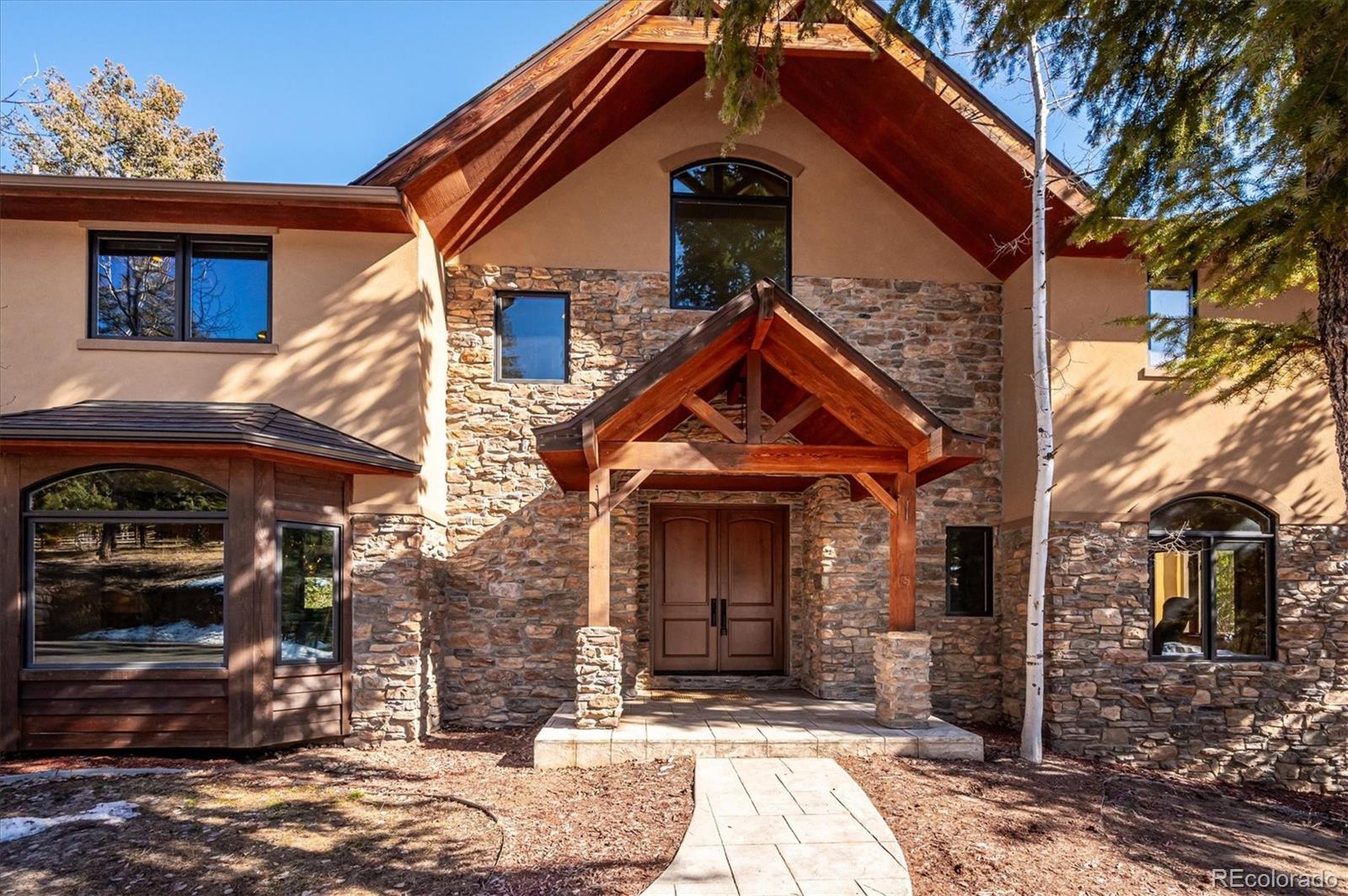Find us on...
Dashboard
- 5 Beds
- 6 Baths
- 6,298 Sqft
- 2.03 Acres
New Search X
7837 S Settlers Drive
Nestled in the serene foothills community of The Homestead, this magnificent home offers an exceptional blend of luxury and comfort, plus an 8 car garage! As you approach the home, you'll instantly fall in love with the curb appeal of the double doors and rustic wood beam entrance. Step inside to discover an inviting living room with vaulted ceilings, freshly refinished hardwood floors and large windows that flood the home with natural light. The heart of the home is the kitchen, and this one does not disappoint! The rich cabinetry hides endless storage, such as a baking mixer appliance lift, and the island is large enough to prep a feast. There is a breakfast nook with a coffee station for casual eating and the dining room provides expanded entertaining space. The butlers pantry features a second dishwasher, warming drawer and a perfect place to mix a cocktail. The walk in pantry offers even more storage! The nearby mudroom has locker style storage with a cubby for everyone to store their coats and shoes. Upstairs you'll find the primary suite on its own wing separate from the other guest rooms. The en suite bath features a large shower, dual sinks and a walk in closet with Elfa storage organizers. There are three more guest rooms upstairs, plus a bonus room that can be used as a large home office, den, or overflow sleepover space with its own private bathroom. Downstairs, the large finished rec room offers endless possibilities for entertaining, while the home gym provides a convenient space to stay active. Don't miss the hidden storage space behind the bookshelves. And for car enthusiasts, or anyone needing serious storage, the oversized garage is a showstopper—large enough to literally fit a semi-truck with room to spare! Enjoy the tranquility of mountain living while being just a short drive from Denver, Red Rocks and endless outdoor adventures at nearby Jeffco Open Space Parks. This one-of-a-kind property won’t last long—schedule your private tour today!
Listing Office: Your Castle Real Estate Inc 
Essential Information
- MLS® #4404445
- Price$1,875,000
- Bedrooms5
- Bathrooms6.00
- Full Baths3
- Half Baths1
- Square Footage6,298
- Acres2.03
- Year Built2006
- TypeResidential
- Sub-TypeSingle Family Residence
- StatusPending
Community Information
- Address7837 S Settlers Drive
- SubdivisionHomestead
- CityMorrison
- CountyJefferson
- StateCO
- Zip Code80465
Amenities
- Parking Spaces12
- ParkingAsphalt
- # of Garages6
Utilities
Electricity Connected, Natural Gas Connected
Interior
- HeatingHot Water, Radiant
- CoolingNone
- FireplaceYes
- # of Fireplaces2
- StoriesTwo
Interior Features
Breakfast Nook, Built-in Features, Ceiling Fan(s), Eat-in Kitchen, Entrance Foyer, Granite Counters, High Ceilings, In-Law Floor Plan, Jack & Jill Bathroom, Kitchen Island, Pantry, Primary Suite, Smoke Free, Hot Tub, Tile Counters, Utility Sink, Vaulted Ceiling(s), Walk-In Closet(s), Wet Bar
Appliances
Bar Fridge, Cooktop, Dishwasher, Disposal, Double Oven, Dryer, Microwave, Range Hood, Refrigerator, Trash Compactor, Warming Drawer, Washer
Fireplaces
Family Room, Gas, Living Room, Wood Burning
Exterior
- Lot DescriptionFoothills, Many Trees
- RoofArchitecural Shingle
Exterior Features
Balcony, Playground, Rain Gutters, Spa/Hot Tub
School Information
- DistrictJefferson County R-1
- ElementaryMarshdale
- MiddleWest Jefferson
- HighConifer
Additional Information
- Date ListedFebruary 24th, 2025
- ZoningSR-2
Listing Details
 Your Castle Real Estate Inc
Your Castle Real Estate Inc
Office Contact
jackiewhiterealtor@gmail.com,720-475-6111
 Terms and Conditions: The content relating to real estate for sale in this Web site comes in part from the Internet Data eXchange ("IDX") program of METROLIST, INC., DBA RECOLORADO® Real estate listings held by brokers other than RE/MAX Professionals are marked with the IDX Logo. This information is being provided for the consumers personal, non-commercial use and may not be used for any other purpose. All information subject to change and should be independently verified.
Terms and Conditions: The content relating to real estate for sale in this Web site comes in part from the Internet Data eXchange ("IDX") program of METROLIST, INC., DBA RECOLORADO® Real estate listings held by brokers other than RE/MAX Professionals are marked with the IDX Logo. This information is being provided for the consumers personal, non-commercial use and may not be used for any other purpose. All information subject to change and should be independently verified.
Copyright 2025 METROLIST, INC., DBA RECOLORADO® -- All Rights Reserved 6455 S. Yosemite St., Suite 500 Greenwood Village, CO 80111 USA
Listing information last updated on March 31st, 2025 at 8:48pm MDT.



















































