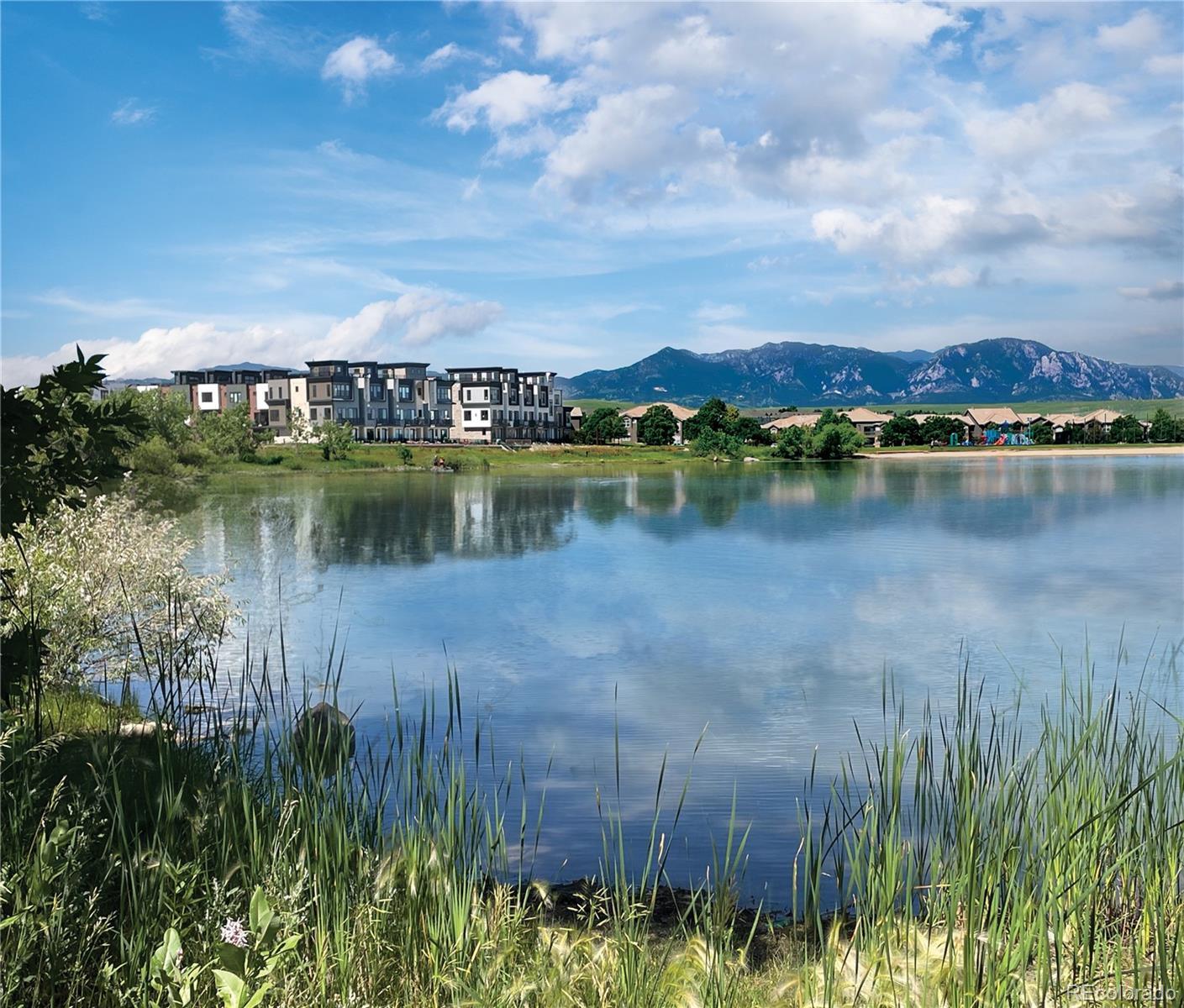Find us on...
Dashboard
- 2 Beds
- 4 Baths
- 2,449 Sqft
- .03 Acres
New Search X
2317 Lakeshore Lane 8
Step into your new, elegant, and cozy luxury waterfront townhome at Montmere at Autrey Shores! This spacious 4-story A-Plan offers stunning views of the Flatirons from every floor—views are just the beginning. Whether you're a workaholic, movie enthusiast, or someone who enjoys peace and quiet with a good romance novel, the first-floor flex room is the perfect space. Ideal for productivity, it also offers a relaxing retreat with breathtaking views of Autrey Shores and the Flatirons—perfect for sipping your morning coffee on the front porch. The second floor is a true masterpiece, featuring an expansive upgraded kitchen with a massive quartz waterfall island, built-in cooktop, double oven, and much more. The great room boasts a gas fireplace with floor-to-ceiling tile, beautiful wood flooring, and panoramic views of Autrey Shores. On the third floor, the spacious primary and secondary bedrooms are efficiently laid out, each with high-quality bathrooms, premium appliances, ample closet space, and, of course, those unforgettable views. The rooftop deck is where the real magic happens. Picture waking up on a summer morning, grabbing your coffee, and soaking in the tranquility of the Flatirons. After a long day, invite friends over for a grill-out while enjoying the stunning sunset as it descends behind the Flatirons. Experience the best of Boulder County living with nearby hiking trails, shopping, dining, golf courses, and top-rated schools. Don't miss the opportunity to own this exceptional property crafted by Koelbel Communities, a local, family-owned business with 72 years of excellence in Colorado. Please call 303-300-8845 or 720-812-0374 or email Chris at crasmussen@koelbelco.com for additional information or to schedule your visit. Video tour here: https://youtu.be/B4jIEIEI9VU
Listing Office: KOELBEL & COMPANY 
Essential Information
- MLS® #4397635
- Price$999,500
- Bedrooms2
- Bathrooms4.00
- Full Baths2
- Half Baths1
- Square Footage2,449
- Acres0.03
- Year Built2021
- TypeResidential
- Sub-TypeTownhouse
- StyleUrban Contemporary
- StatusActive
Community Information
- Address2317 Lakeshore Lane 8
- SubdivisionMontmere at Autrey Shores
- CitySuperior
- CountyBoulder
- StateCO
- Zip Code80027
Amenities
- AmenitiesTrail(s)
- Parking Spaces2
- ParkingConcrete
- # of Garages2
- ViewLake, Mountain(s)
- Is WaterfrontYes
- WaterfrontLake
Utilities
Cable Available, Electricity Available, Internet Access (Wired), Natural Gas Available, Phone Available
Interior
- HeatingForced Air, Natural Gas
- CoolingCentral Air
- FireplaceYes
- # of Fireplaces1
- FireplacesGas, Living Room
- StoriesThree Or More
Interior Features
Eat-in Kitchen, Five Piece Bath, Kitchen Island, Open Floorplan, Pantry, Primary Suite, Quartz Counters, Radon Mitigation System, Smart Thermostat, Smoke Free, Solid Surface Counters, Walk-In Closet(s), Wired for Data
Exterior
- WindowsDouble Pane Windows
- RoofMembrane
- FoundationSlab
Exterior Features
Balcony, Gas Valve, Lighting, Rain Gutters
Lot Description
Greenbelt, Landscaped, Master Planned, Near Public Transit
School Information
- DistrictBoulder Valley RE 2
- ElementaryMonarch K-8
- MiddleMonarch K-8
- HighMonarch
Additional Information
- Date ListedApril 5th, 2021
- ZoningResidential
Listing Details
 KOELBEL & COMPANY
KOELBEL & COMPANY- Office Contact303-300-8773
 Terms and Conditions: The content relating to real estate for sale in this Web site comes in part from the Internet Data eXchange ("IDX") program of METROLIST, INC., DBA RECOLORADO® Real estate listings held by brokers other than RE/MAX Professionals are marked with the IDX Logo. This information is being provided for the consumers personal, non-commercial use and may not be used for any other purpose. All information subject to change and should be independently verified.
Terms and Conditions: The content relating to real estate for sale in this Web site comes in part from the Internet Data eXchange ("IDX") program of METROLIST, INC., DBA RECOLORADO® Real estate listings held by brokers other than RE/MAX Professionals are marked with the IDX Logo. This information is being provided for the consumers personal, non-commercial use and may not be used for any other purpose. All information subject to change and should be independently verified.
Copyright 2025 METROLIST, INC., DBA RECOLORADO® -- All Rights Reserved 6455 S. Yosemite St., Suite 500 Greenwood Village, CO 80111 USA
Listing information last updated on April 4th, 2025 at 4:19pm MDT.






























