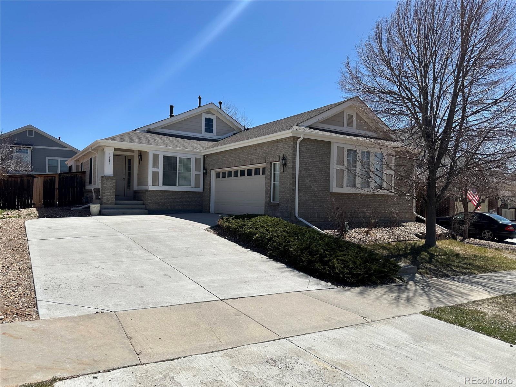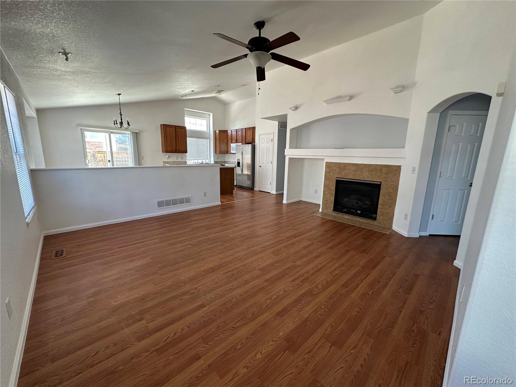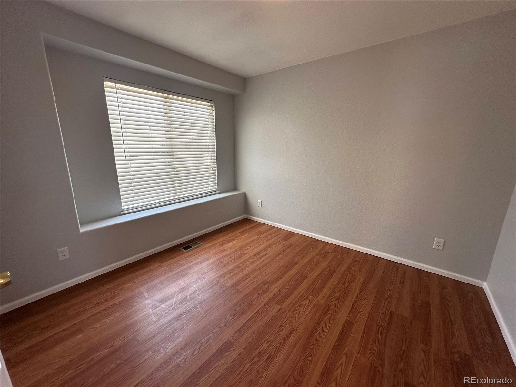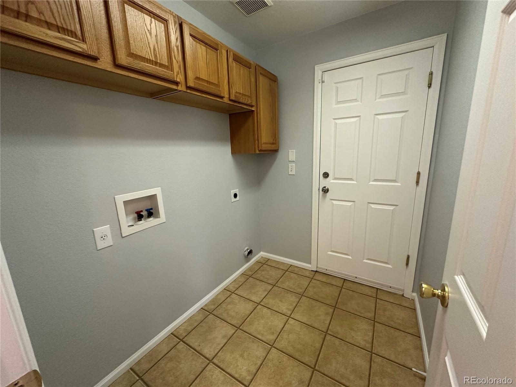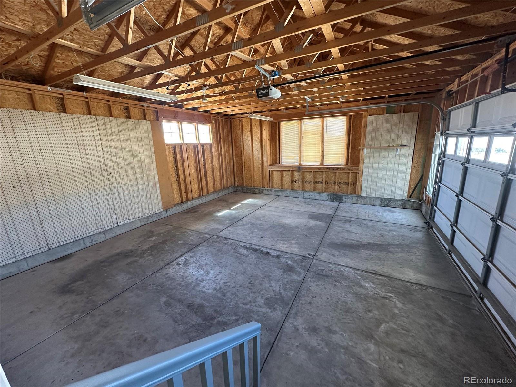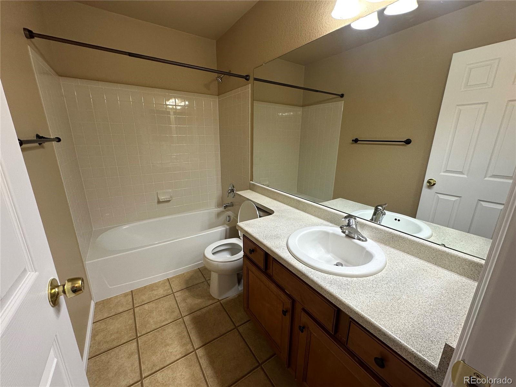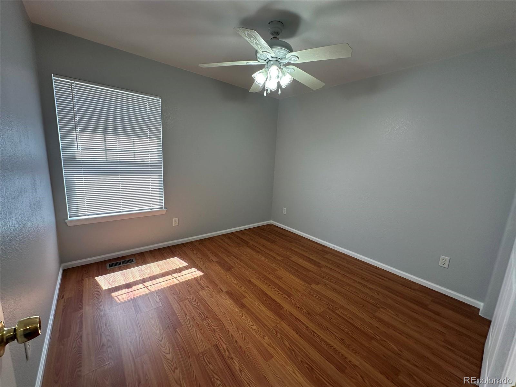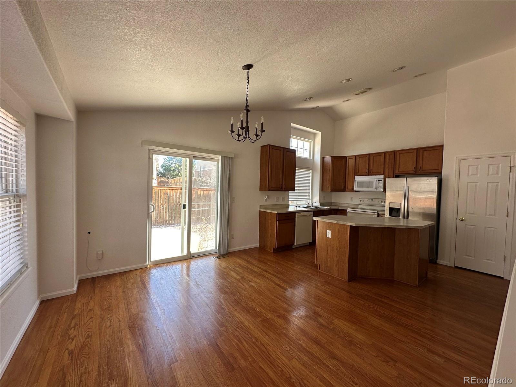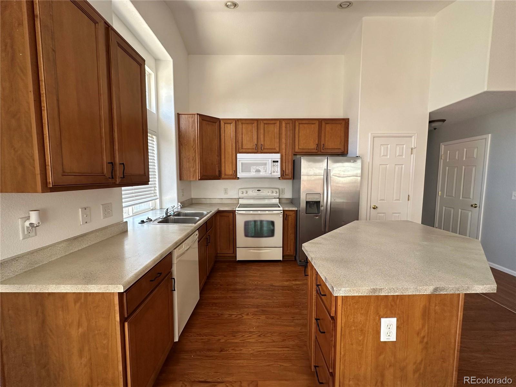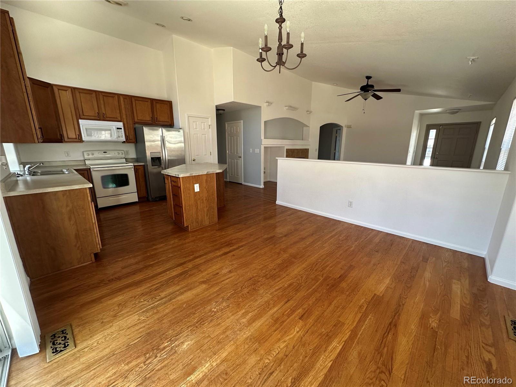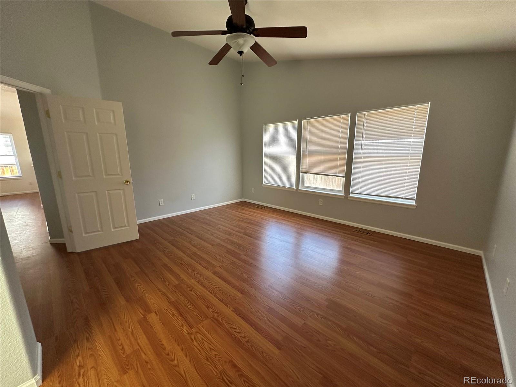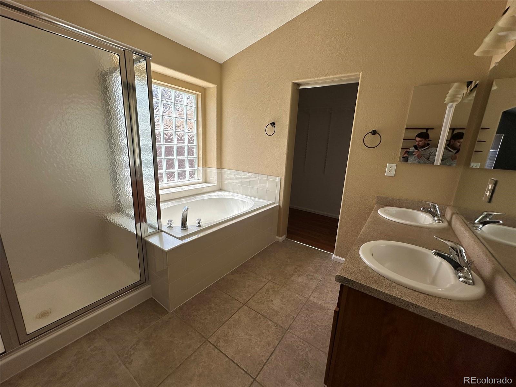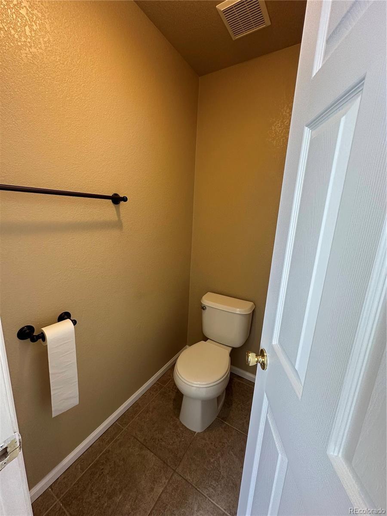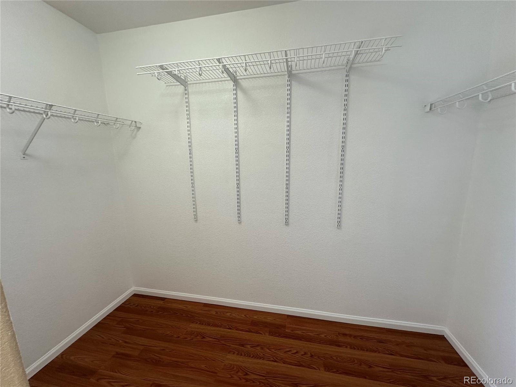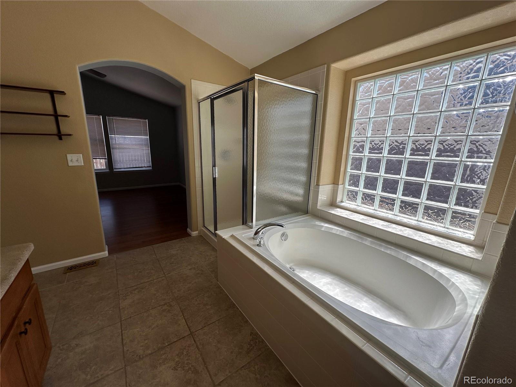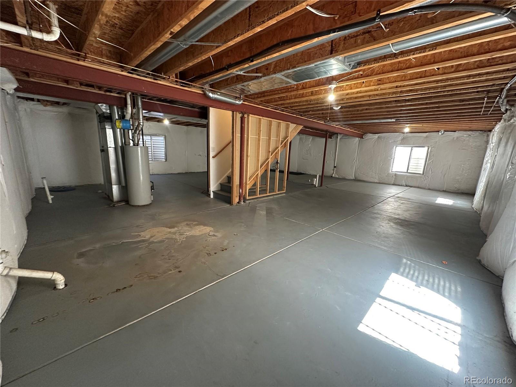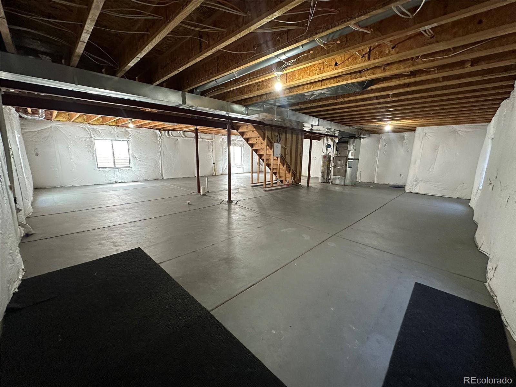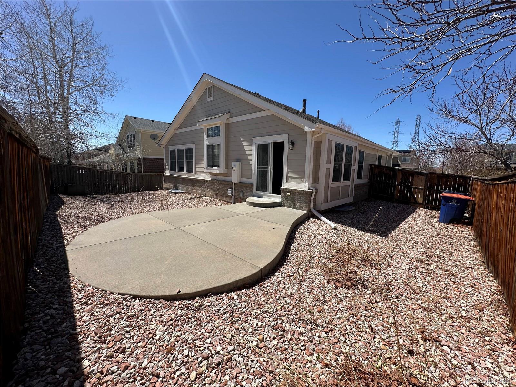Find us on...
Dashboard
- 3 Beds
- 2 Baths
- 1,522 Sqft
- .14 Acres
New Search X
20148 E Dartmouth Drive
Well maintained 3 bedroom, 3 bath home in Conservatory. The Open floor plan seamlessly flows between the living room, kitchen, and eat-in kitchen dining area with sliding doors that lead outside to the patio. The primary bedroom suite includes a 5-piece ensuite bath and walk-in closet. Two additional bedrooms, a full bath, and the laundry room complete the main floor. Laminate floors throughout the main level make cleaning a snap. Additional highlights include a full basement ready and waiting for your expansion needs. Oversized two-car garage and fully fenced backyard. You will love the neighborhood and community pool! Conveniently located near E-470, shopping centers, parks, hiking trails, etc. Come see all this home has to offer!
Listing Office: A+ LIFE'S AGENCY 
Essential Information
- MLS® #4383084
- Price$547,900
- Bedrooms3
- Bathrooms2.00
- Full Baths2
- Square Footage1,522
- Acres0.14
- Year Built2005
- TypeResidential
- Sub-TypeSingle Family Residence
- StyleUrban Contemporary
- StatusActive
Community Information
- Address20148 E Dartmouth Drive
- SubdivisionThe Conservatory
- CityAurora
- CountyArapahoe
- StateCO
- Zip Code80013
Amenities
- AmenitiesPool
- Parking Spaces2
- ParkingConcrete
- # of Garages2
Utilities
Cable Available, Electricity Connected, Natural Gas Connected, Phone Available
Interior
- HeatingForced Air
- CoolingCentral Air
- FireplaceYes
- # of Fireplaces1
- FireplacesGas, Gas Log, Living Room
- StoriesOne
Interior Features
Ceiling Fan(s), Eat-in Kitchen, Five Piece Bath, Kitchen Island, Laminate Counters, Open Floorplan, Pantry, Primary Suite, Vaulted Ceiling(s), Walk-In Closet(s)
Appliances
Dishwasher, Microwave, Range, Refrigerator
Exterior
- Exterior FeaturesPrivate Yard
- Lot DescriptionLandscaped, Level
- RoofComposition
Windows
Double Pane Windows, Window Coverings
School Information
- DistrictAdams-Arapahoe 28J
- ElementaryAurora Frontier K-8
- MiddleAurora Frontier K-8
- HighVista Peak
Additional Information
- Date ListedAugust 7th, 2022
- ZoningRes
Listing Details
 A+ LIFE'S AGENCY
A+ LIFE'S AGENCY
 Terms and Conditions: The content relating to real estate for sale in this Web site comes in part from the Internet Data eXchange ("IDX") program of METROLIST, INC., DBA RECOLORADO® Real estate listings held by brokers other than RE/MAX Professionals are marked with the IDX Logo. This information is being provided for the consumers personal, non-commercial use and may not be used for any other purpose. All information subject to change and should be independently verified.
Terms and Conditions: The content relating to real estate for sale in this Web site comes in part from the Internet Data eXchange ("IDX") program of METROLIST, INC., DBA RECOLORADO® Real estate listings held by brokers other than RE/MAX Professionals are marked with the IDX Logo. This information is being provided for the consumers personal, non-commercial use and may not be used for any other purpose. All information subject to change and should be independently verified.
Copyright 2025 METROLIST, INC., DBA RECOLORADO® -- All Rights Reserved 6455 S. Yosemite St., Suite 500 Greenwood Village, CO 80111 USA
Listing information last updated on April 22nd, 2025 at 3:04pm MDT.

