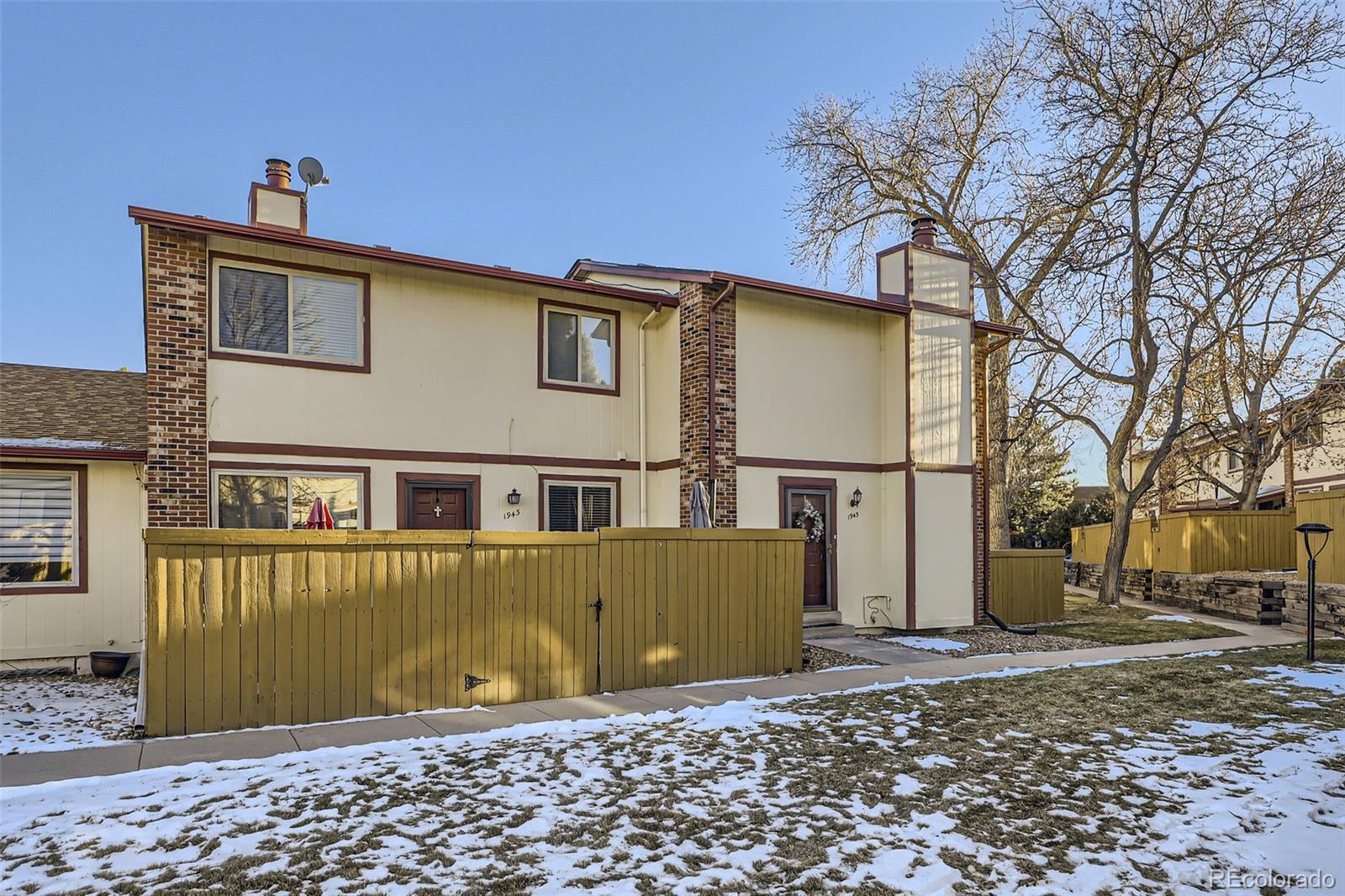Find us on...
Dashboard
- $383k Price
- 3 Beds
- 2 Baths
- 1,626 Sqft
New Search X
1945 W 102nd Avenue
Welcome to this beautiful move in ready townhome in a quiet secluded location! This 2 story end unit townhome faces common area open space on the front of the house and off the small fenced yard. This 3 bedroom, 2 bathroom, 1 car attached garage with an adjoining parking spot next to the garage. The entire main level have extended luxury laminate wide plank flooring. The kitchen has been remodeled with white kitchen cabinets, stainless steel appliances, decorative subway title and light fixtures. The dining room overlooks your private yard and the family room. The family room is spacious with a fireplace and decorative stone outlining the fireplace. The upper level also has luxury laminate wide plank flooring throughout and the primary bedroom adjoins the primary full updated bathroom with a barn-door to provide extra privacy and the secondary bedroom is just feet away from primary bath and bedroom. The basement has newer carpet throughout and has a third conforming bedroom, a bonus room that can be used for a study, playroom, TV/reading room or exercise room, laundry room with washer and dyer and rough in plumbing to make another bathroom. Great location offers lots of shopping, restaurants, bus routes, easy highway access to Boulder (HWY36) and Denver (I25). Seller incentive - pay 1/2 HOA dues for 1 year.
Listing Office: Colorado Real Estate Associates LLC 
Essential Information
- MLS® #4367363
- Price$383,000
- Bedrooms3
- Bathrooms2.00
- Full Baths1
- Half Baths1
- Square Footage1,626
- Acres0.00
- Year Built1979
- TypeResidential
- Sub-TypeTownhouse
- StyleContemporary
- StatusActive
Community Information
- Address1945 W 102nd Avenue
- SubdivisionParkside
- CityThornton
- CountyAdams
- StateCO
- Zip Code80260
Amenities
- Parking Spaces2
- # of Garages1
Amenities
Clubhouse, Parking, Tennis Court(s)
Utilities
Cable Available, Electricity Available, Electricity Connected, Natural Gas Available, Natural Gas Connected
Interior
- Interior FeaturesSmoke Free
- HeatingForced Air
- CoolingOther
- FireplaceYes
- # of Fireplaces1
- FireplacesFamily Room
- StoriesTwo
Appliances
Dishwasher, Dryer, Microwave, Range, Refrigerator
Exterior
- Exterior FeaturesPrivate Yard
- RoofComposition
- FoundationSlab
Windows
Double Pane Windows, Window Coverings
School Information
- DistrictAdams 12 5 Star Schl
- ElementaryHillcrest
- MiddleSilver Hills
- HighNorthglenn
Additional Information
- Date ListedJanuary 14th, 2025
Listing Details
Colorado Real Estate Associates LLC
Office Contact
soldbyjackieo@gmail.com,303-717-3449
 Terms and Conditions: The content relating to real estate for sale in this Web site comes in part from the Internet Data eXchange ("IDX") program of METROLIST, INC., DBA RECOLORADO® Real estate listings held by brokers other than RE/MAX Professionals are marked with the IDX Logo. This information is being provided for the consumers personal, non-commercial use and may not be used for any other purpose. All information subject to change and should be independently verified.
Terms and Conditions: The content relating to real estate for sale in this Web site comes in part from the Internet Data eXchange ("IDX") program of METROLIST, INC., DBA RECOLORADO® Real estate listings held by brokers other than RE/MAX Professionals are marked with the IDX Logo. This information is being provided for the consumers personal, non-commercial use and may not be used for any other purpose. All information subject to change and should be independently verified.
Copyright 2025 METROLIST, INC., DBA RECOLORADO® -- All Rights Reserved 6455 S. Yosemite St., Suite 500 Greenwood Village, CO 80111 USA
Listing information last updated on April 17th, 2025 at 12:33am MDT.




































