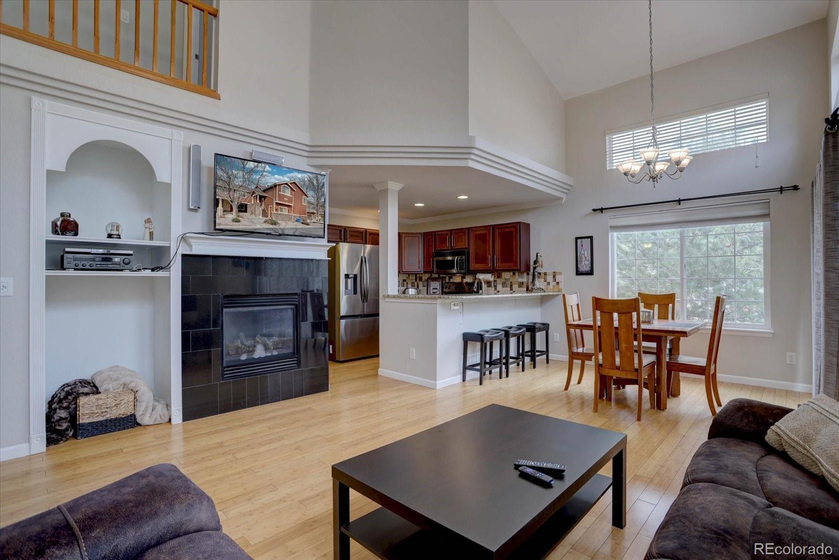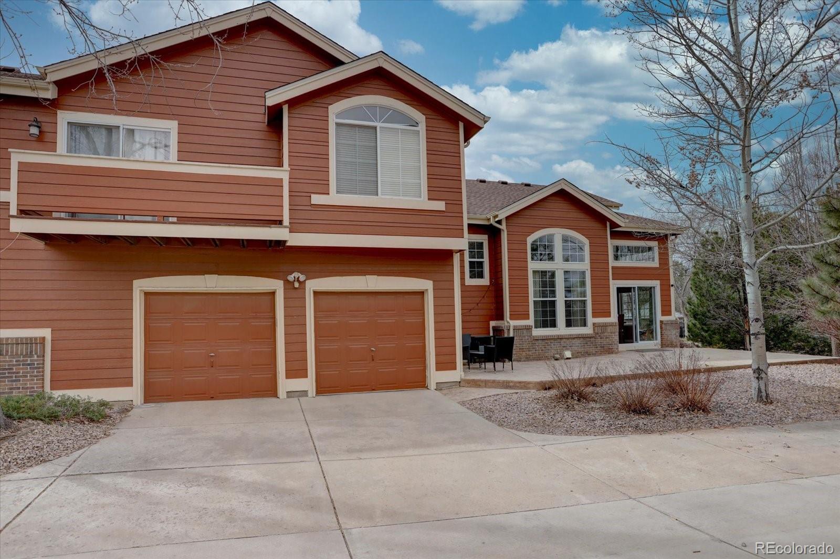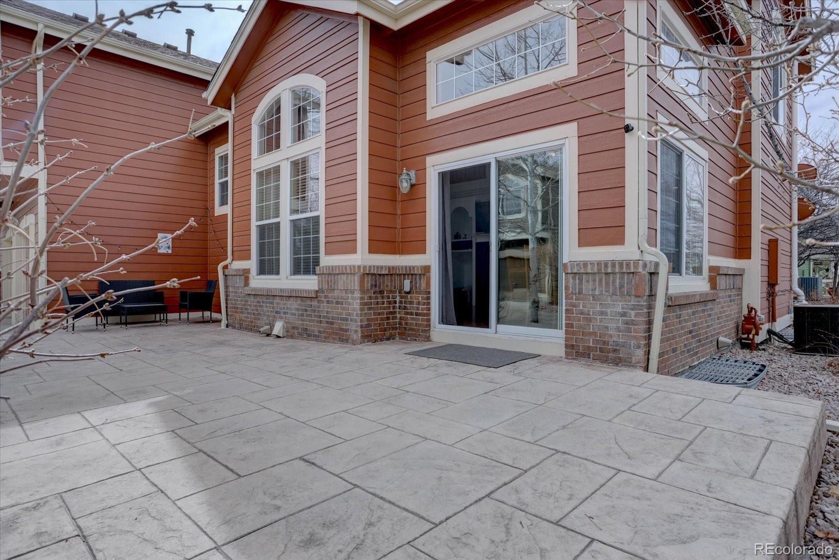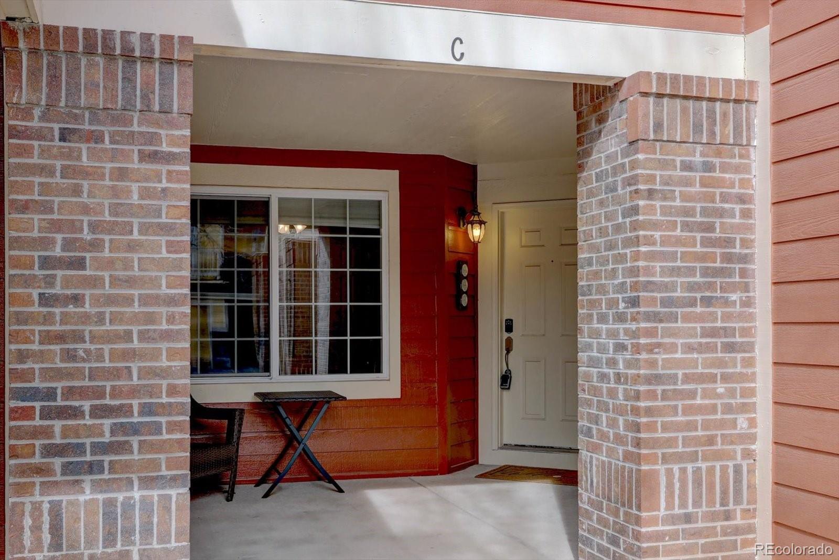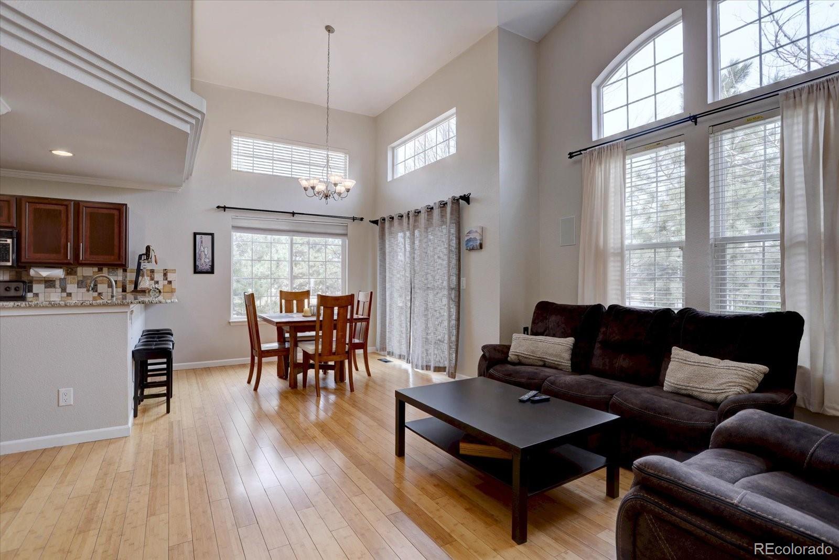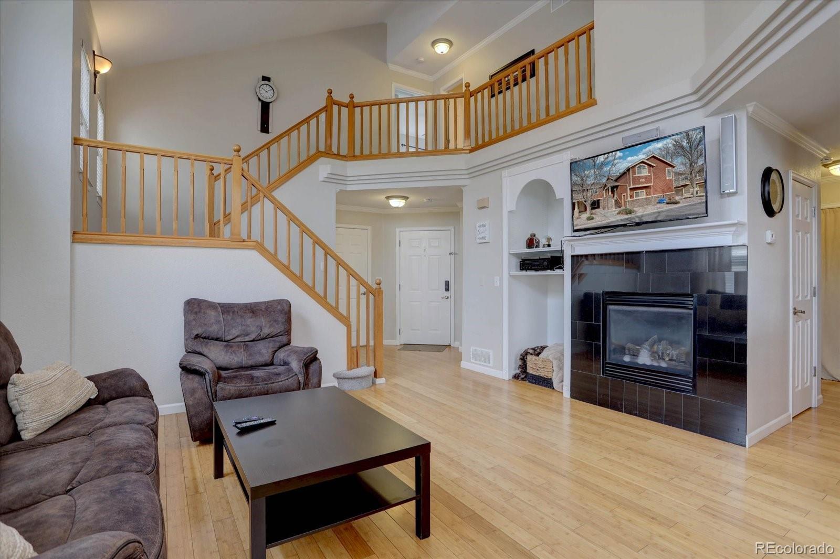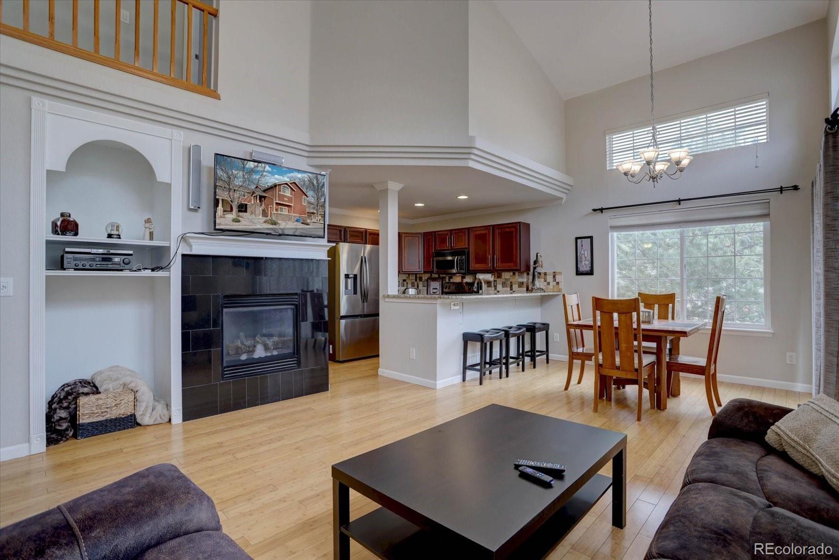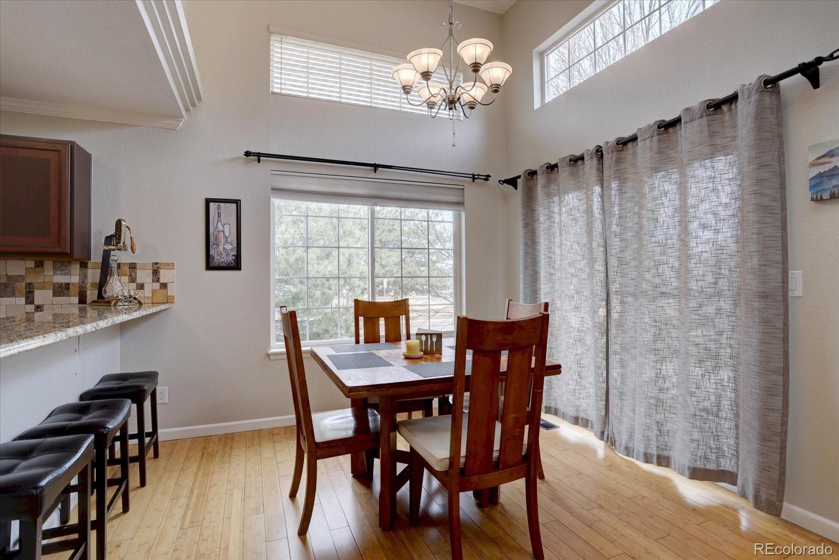Find us on...
Dashboard
- 3 Beds
- 3 Baths
- 1,544 Sqft
- .07 Acres
New Search X
19414 E Mann Creek Drive C
Lives like a single-family home. Graced with an abundance of natural light and an open and inviting living area, you’ll love the open and welcoming feel of this home. The flow of the main level between the family room, dining area and kitchen is great. Step out to the generously sized patio to enjoy even more living space with room to set up more than one sitting / dining / grilling area. The kitchen is very functional with plenty of cabinets, and spacious countertops. Storage is plentiful thanks to a full-sized pantry. The main floor bedroom with adjacent full bathroom gives you incredible flexibility for a main floor office / guest room as needed. The laundry is conveniently located on the main level. Upstairs you will find the spacious primary suite with a spa-like 5-piece bathroom and a spare bedroom with another full bathroom. The 836 square foot basement with two windows and rough-in plumbing is available for future finishing or simply as storage for the things we all seem to collect in our lives. Speaking of storage space, go ahead… park those cars in the two-car garage and you’ll still have an incredible amount of space for a work area and additional storage. Perfect for a lock and leave residency because the HOA maintains the exterior of the home and the landscaping. As an owner in Stroh Ranch you will be spoiled rotten with amenities galore. The recreation center offers indoor and outdoor pools. Pickleball and tennis courts, basketball, playground, full workout facilities, yoga studio, locker rooms, business center, conference room and much more. The activity schedule is plentiful, so social connection is easy. If you run out of boxes to check on your wish list, I am not surprised. This home offers what most seeking an uncomplicated yet active lifestyle desire. VIRTUAL TOUR URL IS https://24krealestatedavekupernik.com/13356/p/20504/m46qvkr8R
Listing Office: 24K Real Estate 
Essential Information
- MLS® #4354961
- Price$521,000
- Bedrooms3
- Bathrooms3.00
- Full Baths3
- Square Footage1,544
- Acres0.07
- Year Built1999
- TypeResidential
- Sub-TypeTownhouse
- StatusActive
Community Information
- Address19414 E Mann Creek Drive C
- SubdivisionStroh Ranch
- CityParker
- CountyDouglas
- StateCO
- Zip Code80134
Amenities
- Parking Spaces2
- ParkingConcrete
- # of Garages2
Amenities
Business Center, Clubhouse, Fitness Center, Front Desk, Park, Parking, Playground, Pool, Spa/Hot Tub, Tennis Court(s), Trail(s)
Utilities
Cable Available, Electricity Connected, Internet Access (Wired), Natural Gas Connected, Phone Available
Interior
- HeatingNatural Gas
- CoolingCentral Air
- FireplaceYes
- # of Fireplaces1
- FireplacesFamily Room
- StoriesTwo
Interior Features
Breakfast Nook, Built-in Features, Ceiling Fan(s), Five Piece Bath, Granite Counters, Open Floorplan, Pantry, Primary Suite, Radon Mitigation System, Smoke Free, Tile Counters, Vaulted Ceiling(s)
Appliances
Dishwasher, Gas Water Heater, Microwave, Range
Exterior
- RoofComposition
- FoundationSlab
Windows
Double Pane Windows, Window Coverings
School Information
- DistrictDouglas RE-1
- ElementaryLegacy Point
- MiddleSagewood
- HighPonderosa
Additional Information
- Date ListedMarch 26th, 2025
- Zoningres
Listing Details
 24K Real Estate
24K Real Estate
Office Contact
dave@davekupernik.com,303-953-4801
 Terms and Conditions: The content relating to real estate for sale in this Web site comes in part from the Internet Data eXchange ("IDX") program of METROLIST, INC., DBA RECOLORADO® Real estate listings held by brokers other than RE/MAX Professionals are marked with the IDX Logo. This information is being provided for the consumers personal, non-commercial use and may not be used for any other purpose. All information subject to change and should be independently verified.
Terms and Conditions: The content relating to real estate for sale in this Web site comes in part from the Internet Data eXchange ("IDX") program of METROLIST, INC., DBA RECOLORADO® Real estate listings held by brokers other than RE/MAX Professionals are marked with the IDX Logo. This information is being provided for the consumers personal, non-commercial use and may not be used for any other purpose. All information subject to change and should be independently verified.
Copyright 2025 METROLIST, INC., DBA RECOLORADO® -- All Rights Reserved 6455 S. Yosemite St., Suite 500 Greenwood Village, CO 80111 USA
Listing information last updated on April 12th, 2025 at 2:18pm MDT.

