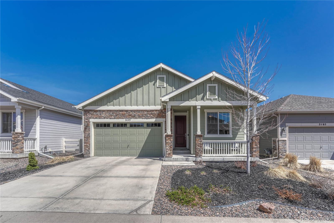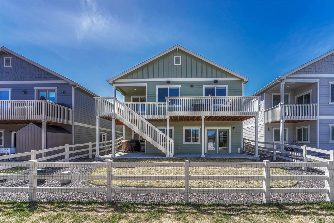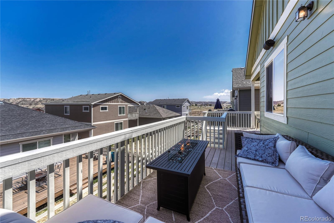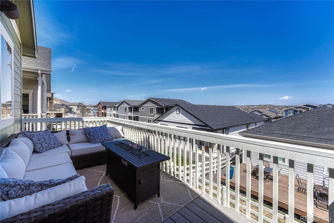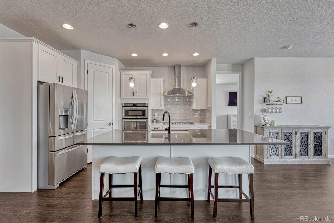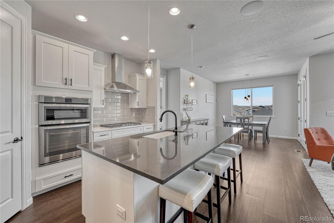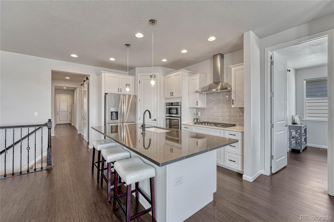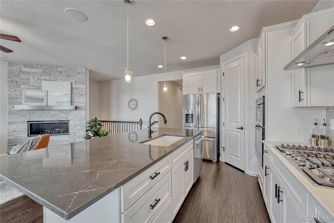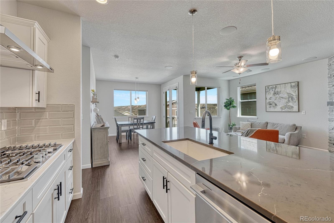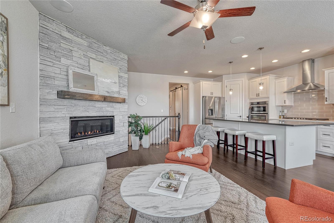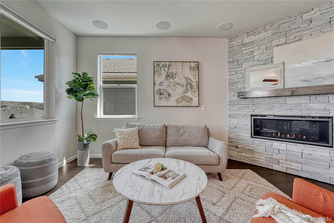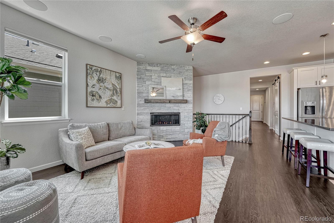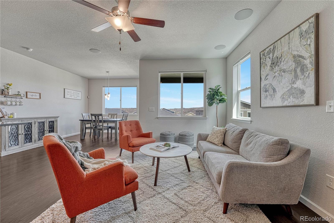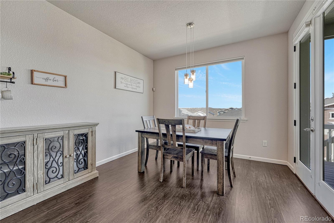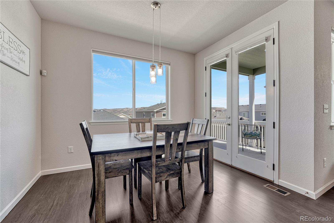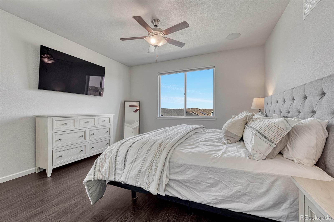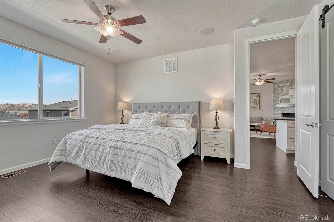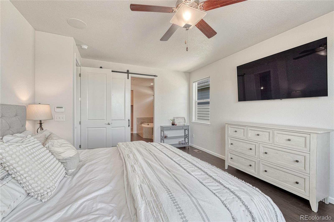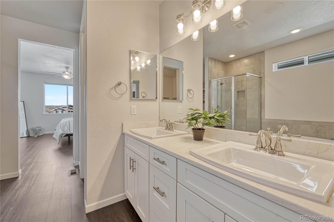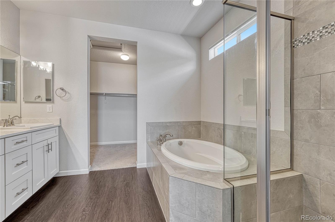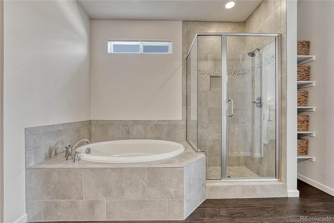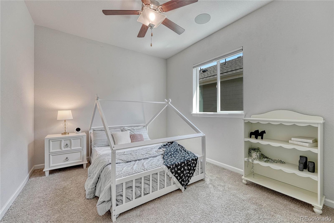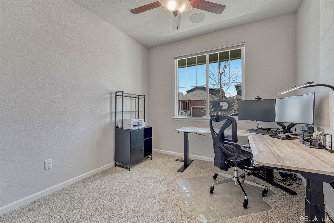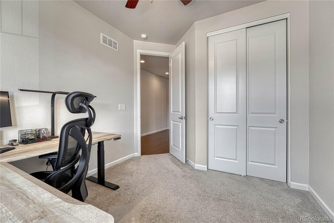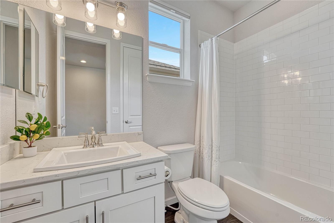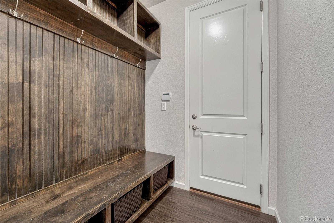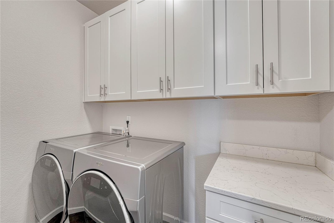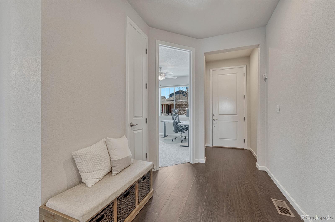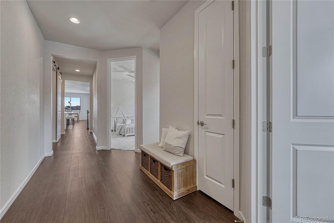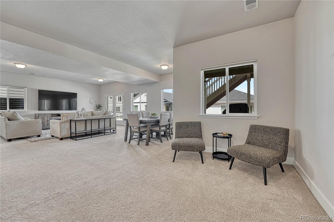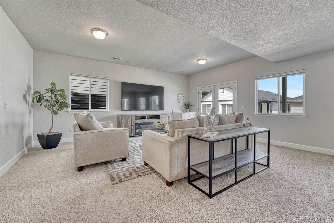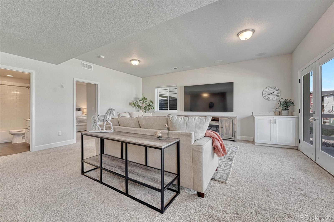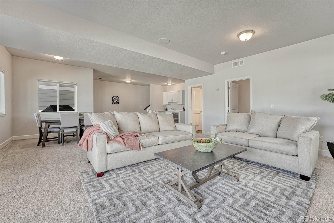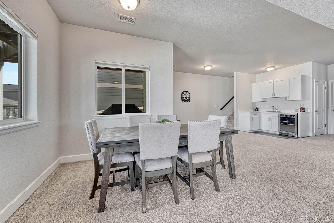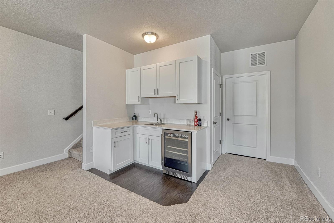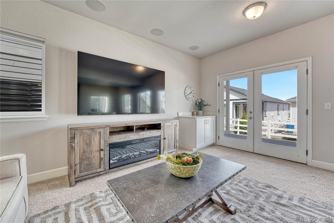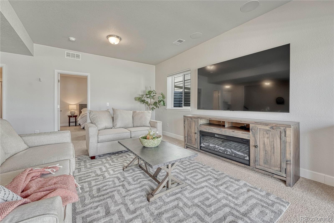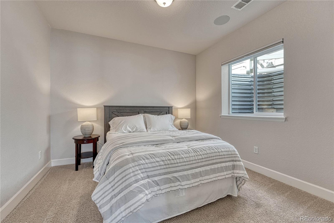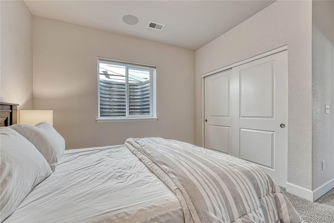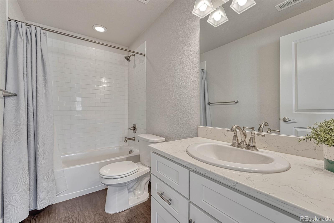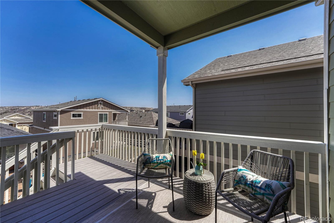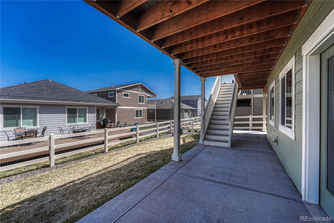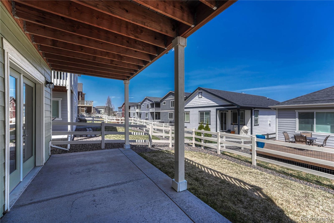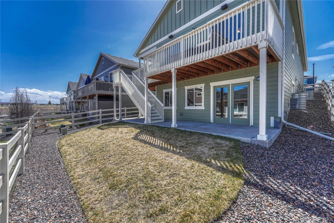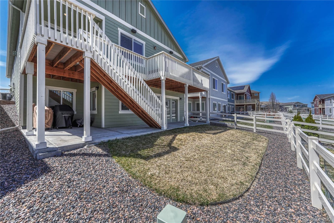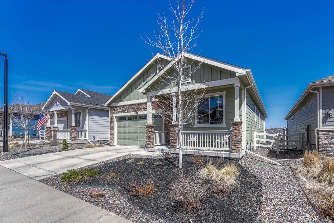Find us on...
Dashboard
- 4 Beds
- 3 Baths
- 2,751 Sqft
- .11 Acres
New Search X
2153 Abigail Lane
** $13,800 OFFERED TOWARD 2%-1% INTEREST RATE BUY DOWN ** Newer Built, Highly Upgraded, Ranch Style Home with a Gourmet Kitchen, Finished Walk-out Basement, Wrap Around Deck and Mountain Views. Kitchen has been upgraded from builder grade items (2023) with a larger island, additional cabinets, slab quartz counter tops, stainless steel appliances, 5 burner gas cooktop, vent hood, & beautiful back splash. Main level has 3 bedrooms, 2 full bathrooms, floor to ceiling stone gas fireplace surround, mud room with built-in cubbies, laundry room w/countertop & cabinets, LVP flooring, high ceilings, lots of natural lighting, and walks out to an "L" shaped large covered composite deck for an additional living space. Primary bedroom has mountain views, 5 piece bathroom, deep soaking tub, dual sink vanity, floor to ceiling tile surround, and walk-in closet. Walk-out basement is fully finished with an open floor plan, wet bar, mini frig, bedroom, full bathroom, and a large outdoor entertainment area. Other items include an oversized garage, hard wired security system, HEOS amplifiers, 2 home theater receivers, & built-in speaker system, ceiling fans, central A/C, Humidifier, automatic sprinkler system, fully fenced, & low maintenance yard. This newer built home has stunning upgrades, has been very well maintained, and is move-in ready in a quiet peaceful location.
Listing Office: RE/MAX Professionals 
Essential Information
- MLS® #4348856
- Price$689,900
- Bedrooms4
- Bathrooms3.00
- Full Baths3
- Square Footage2,751
- Acres0.11
- Year Built2018
- TypeResidential
- Sub-TypeSingle Family Residence
- StatusActive
Community Information
- Address2153 Abigail Lane
- SubdivisionCrystal Valley Ranch
- CityCastle Rock
- CountyDouglas
- StateCO
- Zip Code80104
Amenities
- Parking Spaces2
- ParkingOversized
- # of Garages2
- ViewMountain(s)
Amenities
Clubhouse, Fitness Center, Park, Playground, Pool, Trail(s)
Utilities
Cable Available, Electricity Connected, Natural Gas Connected
Interior
- HeatingForced Air, Natural Gas
- CoolingCentral Air
- FireplaceYes
- # of Fireplaces1
- FireplacesGas, Living Room
- StoriesOne
Interior Features
Built-in Features, Ceiling Fan(s), Eat-in Kitchen, Five Piece Bath, High Ceilings, High Speed Internet, Kitchen Island, Open Floorplan, Quartz Counters, Smoke Free, Solid Surface Counters, Sound System, Walk-In Closet(s), Wet Bar
Appliances
Bar Fridge, Cooktop, Dishwasher, Microwave, Oven, Sump Pump
Exterior
- Exterior FeaturesBalcony
- RoofComposition
Lot Description
Sprinklers In Front, Sprinklers In Rear
School Information
- DistrictDouglas RE-1
- ElementaryCastle Rock
- MiddleMesa
- HighDouglas County
Additional Information
- Date ListedApril 10th, 2025
- ZoningResidential
Listing Details
 RE/MAX Professionals
RE/MAX Professionals
Office Contact
JimGarcia100@gmail.com,720-385-4497
 Terms and Conditions: The content relating to real estate for sale in this Web site comes in part from the Internet Data eXchange ("IDX") program of METROLIST, INC., DBA RECOLORADO® Real estate listings held by brokers other than RE/MAX Professionals are marked with the IDX Logo. This information is being provided for the consumers personal, non-commercial use and may not be used for any other purpose. All information subject to change and should be independently verified.
Terms and Conditions: The content relating to real estate for sale in this Web site comes in part from the Internet Data eXchange ("IDX") program of METROLIST, INC., DBA RECOLORADO® Real estate listings held by brokers other than RE/MAX Professionals are marked with the IDX Logo. This information is being provided for the consumers personal, non-commercial use and may not be used for any other purpose. All information subject to change and should be independently verified.
Copyright 2025 METROLIST, INC., DBA RECOLORADO® -- All Rights Reserved 6455 S. Yosemite St., Suite 500 Greenwood Village, CO 80111 USA
Listing information last updated on April 20th, 2025 at 10:18pm MDT.

