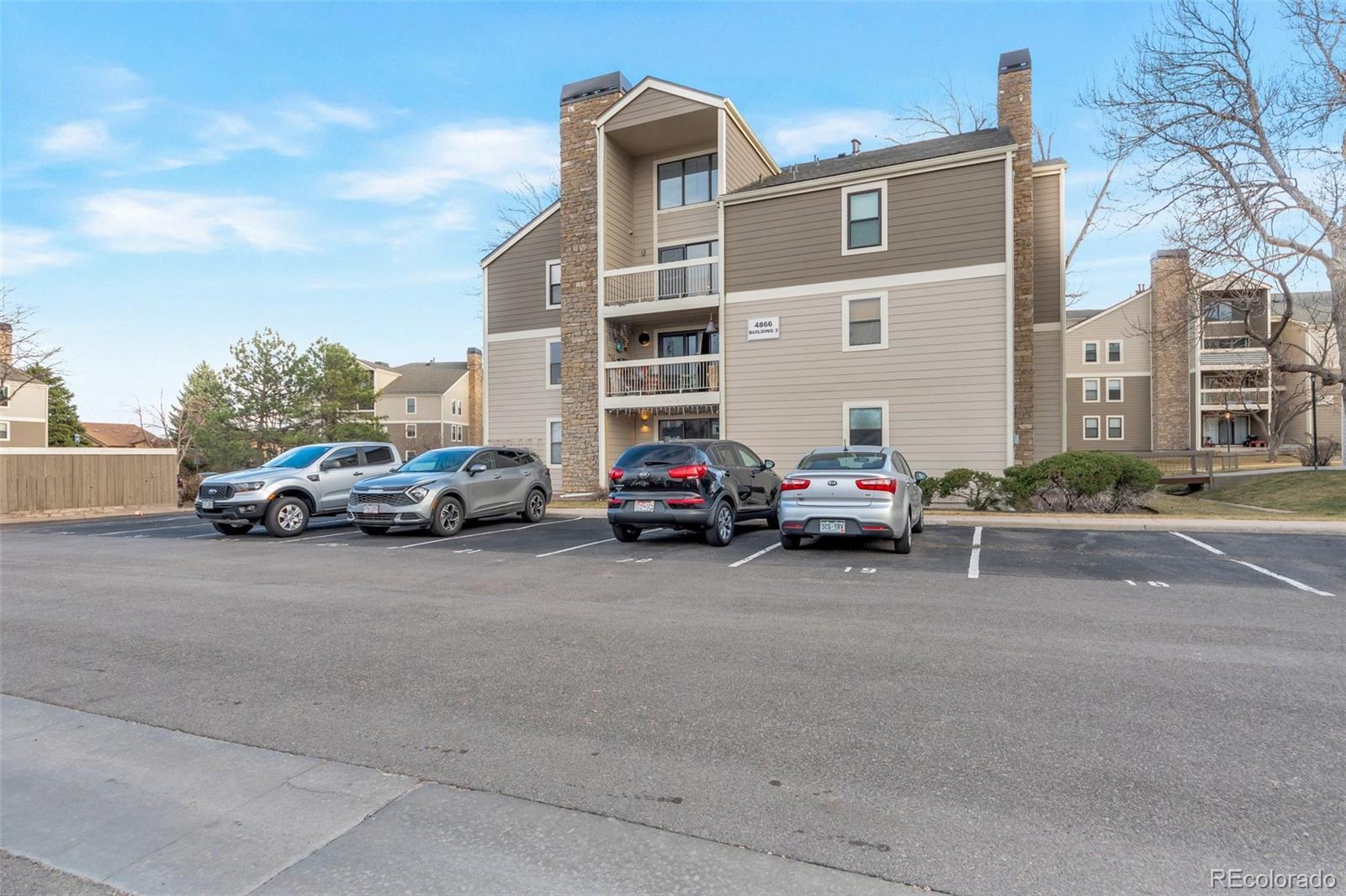Find us on...
Dashboard
- $310k Price
- 1 Bed
- 1 Bath
- 926 Sqft
New Search X
4866 S Dudley Street 9
Welcome to this charming, contemporary, centrally located 1 bedroom, 1 bathroom + loft home in Southwest Littleton! Offering 926 square feet (Main floor 804 + 122 loft) of thoughtfully designed living space! New Luxury Vinyl tile throughout! Featuring an open and airy layout, this home is enhanced by a large sliding glass door, filling the space with natural light and providing seamless access to a private patio/balcony-perfect for morning coffee, evening relaxation, and viewing beautiful sunsets! The modern kitchen is a delight, equipped with brand-new Whirlpool stainless steel appliances, a breakfast bar, and ample granite counter space for effortless meal prep and entertaining! The spacious loft area offers flexibility, making it ideal for a home office, creative space, or guest accommodations. Additional highlights include a full-sized laundry closet (Washer and dryer included) for ultimate convenience and a stylish bathroom with contemporary finishes (New tile and tub!). Located in a desirable area, this home offers the perfect blend of comfort, style, and functionality!
Listing Office: MB CO PROPERTY SALES INC 
Essential Information
- MLS® #4321098
- Price$310,000
- Bedrooms1
- Bathrooms1.00
- Full Baths1
- Square Footage926
- Acres0.00
- Year Built1980
- TypeResidential
- Sub-TypeCondominium
- StatusActive
Community Information
- Address4866 S Dudley Street 9
- SubdivisionAppletree West
- CityLittleton
- CountyJefferson
- StateCO
- Zip Code80123
Amenities
- AmenitiesPool
- Parking Spaces1
- ViewMountain(s)
- Has PoolYes
- PoolOutdoor Pool
Utilities
Cable Available, Electricity Connected, Internet Access (Wired)
Interior
- HeatingForced Air
- CoolingCentral Air
- FireplaceYes
- # of Fireplaces1
- FireplacesLiving Room
- StoriesTwo
Interior Features
Ceiling Fan(s), Granite Counters, High Ceilings, Open Floorplan
Appliances
Dishwasher, Disposal, Dryer, Gas Water Heater, Microwave, Oven, Range, Refrigerator, Self Cleaning Oven, Washer
Exterior
- Exterior FeaturesBalcony
- WindowsDouble Pane Windows
- RoofComposition
School Information
- DistrictDenver 1
- ElementaryGrant Ranch E-8
- MiddleGrant Ranch E-8
- HighJohn F. Kennedy
Additional Information
- Date ListedMarch 21st, 2025
Listing Details
 MB CO PROPERTY SALES INC
MB CO PROPERTY SALES INC- Office Contact303-359-8667
 Terms and Conditions: The content relating to real estate for sale in this Web site comes in part from the Internet Data eXchange ("IDX") program of METROLIST, INC., DBA RECOLORADO® Real estate listings held by brokers other than RE/MAX Professionals are marked with the IDX Logo. This information is being provided for the consumers personal, non-commercial use and may not be used for any other purpose. All information subject to change and should be independently verified.
Terms and Conditions: The content relating to real estate for sale in this Web site comes in part from the Internet Data eXchange ("IDX") program of METROLIST, INC., DBA RECOLORADO® Real estate listings held by brokers other than RE/MAX Professionals are marked with the IDX Logo. This information is being provided for the consumers personal, non-commercial use and may not be used for any other purpose. All information subject to change and should be independently verified.
Copyright 2025 METROLIST, INC., DBA RECOLORADO® -- All Rights Reserved 6455 S. Yosemite St., Suite 500 Greenwood Village, CO 80111 USA
Listing information last updated on April 10th, 2025 at 7:04pm MDT.
















