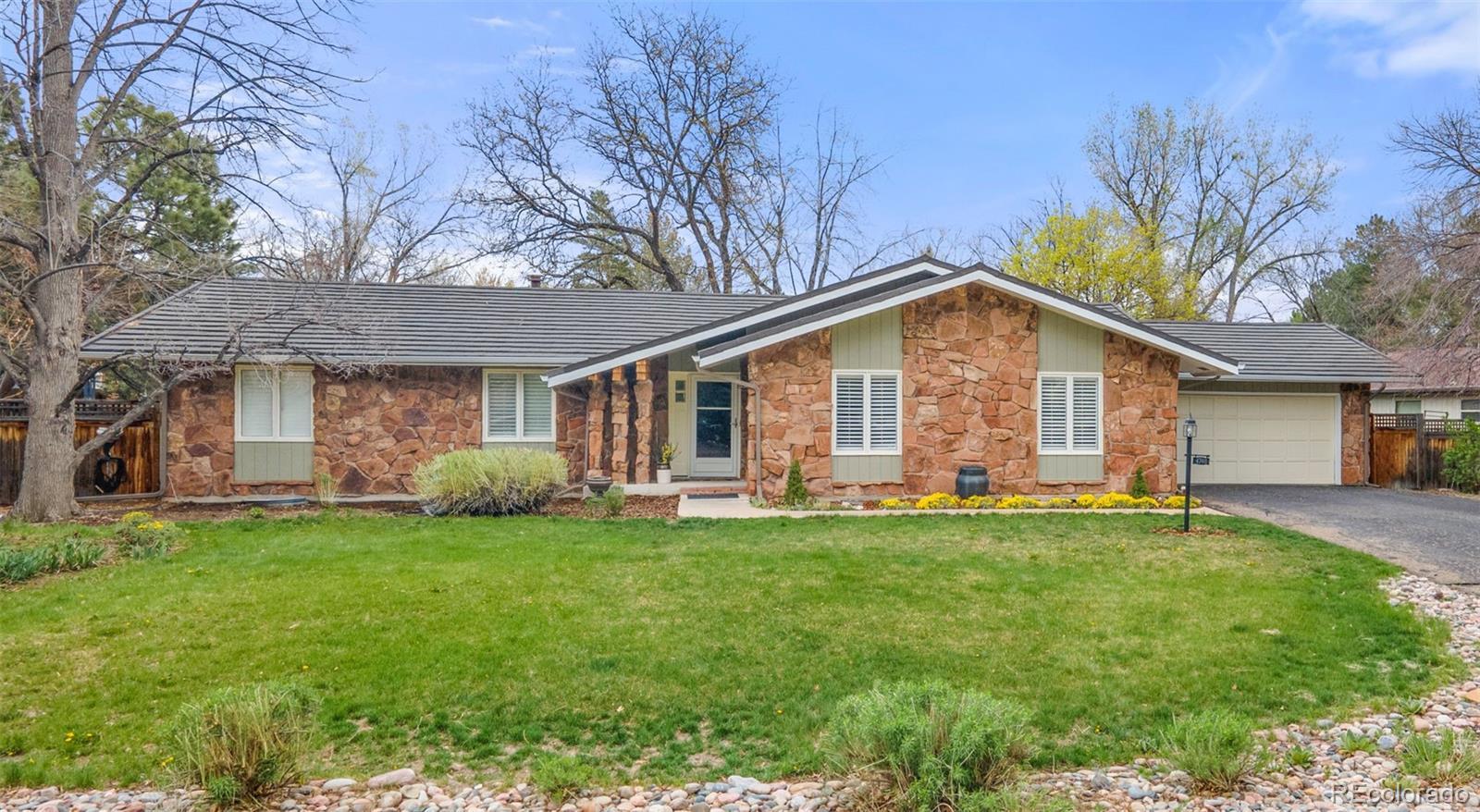Find us on...
Dashboard
- 4 Beds
- 4 Baths
- 2,111 Sqft
- .31 Acres
New Search X
4788 Briar Ridge Trail
Tucked on a quiet, tree-lined street just steps from the golf course, this Gunbarrel home blends comfort, character, and a true Colorado lifestyle on nearly a third of an acre with a west-facing landscaped yard. Step inside and feel right at home in the well cared for sun-filled living spaces, complete with vaulted ceilings and a cozy wood-burning fireplace. Outside, a sprawling redwood deck offers the perfect setting for summer barbecues, morning coffee or watching the snow fall. The stone-coated steel roof—recently installed and backed by a transferable warranty—adds peace of mind and long-term durability. A moss rock stone facade gives the home timeless Colorado charm. Need space to spread out? The large, partially finished basement includes a bonus room, a finished bathroom, and an oversized workshop that’s ready for your next project or hobby. Whether you're craving extra storage, a home gym, or a creative studio, this lower level delivers flexibility. Located in the desirable Gunbarrel Green neighborhood, you'll enjoy quiet streets, mature trees, and easy access to trails, parks, breweries, and Boulder proper—without giving up the breathing room that makes this neighborhood so appealing. Reach out for a private showing while this one is still available!
Listing Office: RE/MAX Professionals 
Essential Information
- MLS® #4316659
- Price$1,250,000
- Bedrooms4
- Bathrooms4.00
- Full Baths3
- Square Footage2,111
- Acres0.31
- Year Built1974
- TypeResidential
- Sub-TypeSingle Family Residence
- StyleMid-Century Modern
- StatusActive
Community Information
- Address4788 Briar Ridge Trail
- SubdivisionGunbarrel Green
- CityBoulder
- CountyBoulder
- StateCO
- Zip Code80301
Amenities
- AmenitiesGolf Course
- Parking Spaces2
- ParkingAsphalt
- # of Garages2
Utilities
Cable Available, Electricity Connected, Internet Access (Wired), Natural Gas Connected, Phone Connected
Interior
- HeatingForced Air, Wood Stove
- CoolingCentral Air
- FireplaceYes
- # of Fireplaces1
- FireplacesFamily Room, Wood Burning
- StoriesOne
Interior Features
Eat-in Kitchen, Granite Counters, High Speed Internet, Open Floorplan, Primary Suite, Smoke Free, Stone Counters
Appliances
Dryer, Gas Water Heater, Microwave, Oven, Range, Refrigerator, Washer
Exterior
- Exterior FeaturesPrivate Yard, Rain Gutters
- RoofStone-Coated Steel
Lot Description
Sprinklers In Front, Sprinklers In Rear
School Information
- DistrictBoulder Valley RE 2
- ElementaryHeatherwood
- MiddlePlatt
- HighFairview
Additional Information
- Date ListedApril 19th, 2025
- ZoningRR
Listing Details
 RE/MAX Professionals
RE/MAX Professionals
Office Contact
KurtJalbert@Remax.net,720-807-1030
 Terms and Conditions: The content relating to real estate for sale in this Web site comes in part from the Internet Data eXchange ("IDX") program of METROLIST, INC., DBA RECOLORADO® Real estate listings held by brokers other than RE/MAX Professionals are marked with the IDX Logo. This information is being provided for the consumers personal, non-commercial use and may not be used for any other purpose. All information subject to change and should be independently verified.
Terms and Conditions: The content relating to real estate for sale in this Web site comes in part from the Internet Data eXchange ("IDX") program of METROLIST, INC., DBA RECOLORADO® Real estate listings held by brokers other than RE/MAX Professionals are marked with the IDX Logo. This information is being provided for the consumers personal, non-commercial use and may not be used for any other purpose. All information subject to change and should be independently verified.
Copyright 2025 METROLIST, INC., DBA RECOLORADO® -- All Rights Reserved 6455 S. Yosemite St., Suite 500 Greenwood Village, CO 80111 USA
Listing information last updated on April 25th, 2025 at 12:03am MDT.





