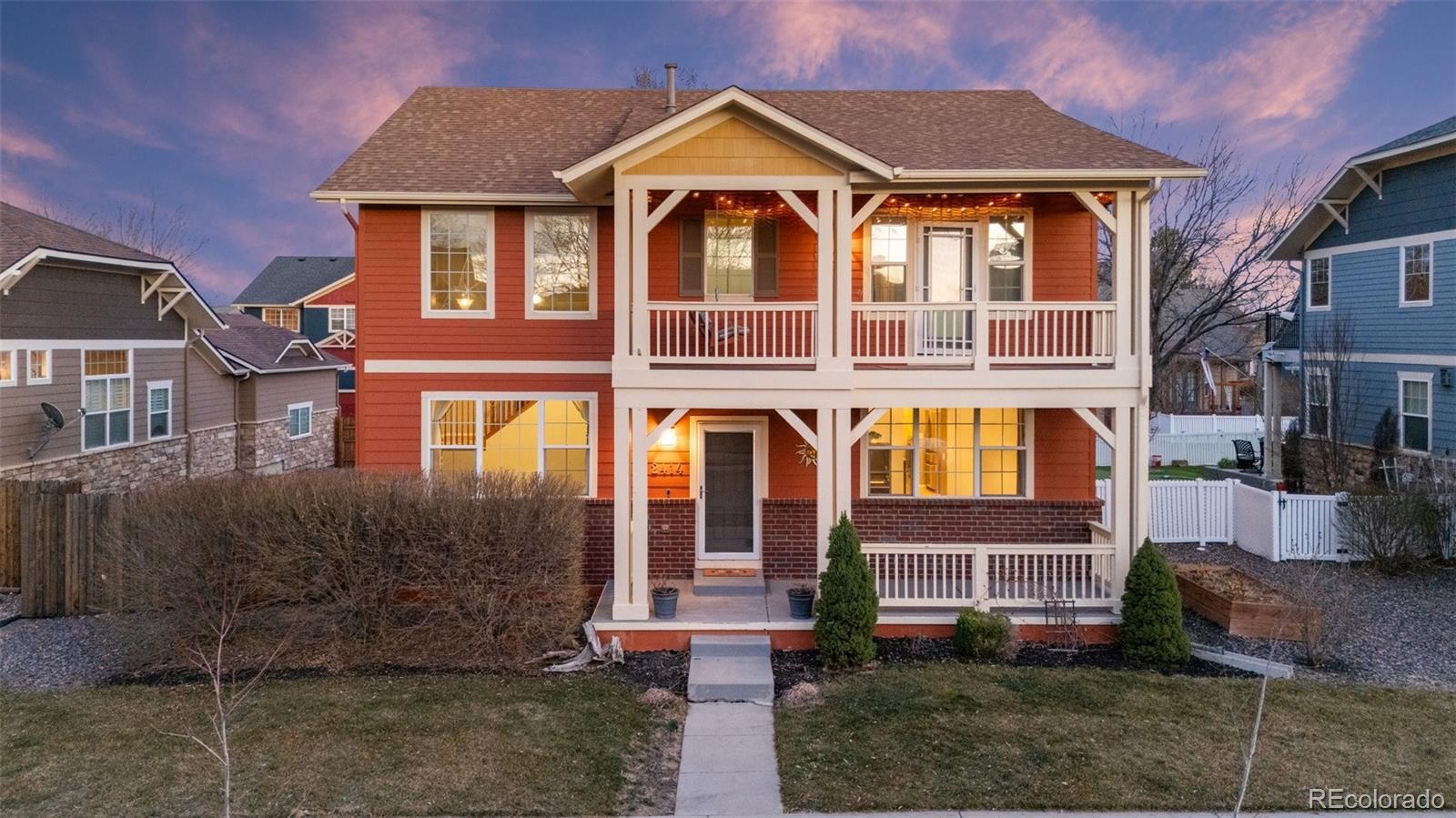Find us on...
Dashboard
- 3 Beds
- 4 Baths
- 2,800 Sqft
- .15 Acres
New Search X
2414 Winding Drive
Welcome to your mountain-inspired retreat in the heart of Prairie Village! This stunning two-story home with a double-decker front porch invites you in with soaring ceilings, an airy front sitting room, and a charming dining space—complete with a vintage stand-up piano for a touch of rustic charm. The heart of the home is the open-concept great room, where a tile-framed gas fireplace is surrounded by custom built-ins, creating the perfect cozy gathering space. The spacious kitchen features a butcher block island with an eat-in area, ideal for enjoying your morning coffee. Upstairs, the luxurious primary suite boasts a spa-like five-piece bath, dual closets, and a west-facing private balcony—your own peaceful perch for sunset skies over the Rockies. Two additional bedrooms, a full bath, and a hallway with built-in storage overlook the sitting room below. The partially finished basement offers flexible space for a media room, home office, or den, complete with a ¾ bath. An oversized two-car garage includes a dedicated workout area without sacrificing storage. Just a short stroll to a serene park, this home is the perfect blend of modern comforts and rustic charm. Come experience Longmont living at its finest! **Please note: the asking price is set to include potential concessions up to $15,000 offered by the seller to help a buyer with a rate buy-down.**
Listing Office: Evernest, LLC 
Essential Information
- MLS® #4303812
- Price$665,000
- Bedrooms3
- Bathrooms4.00
- Full Baths2
- Half Baths1
- Square Footage2,800
- Acres0.15
- Year Built2004
- TypeResidential
- Sub-TypeSingle Family Residence
- StatusActive
Community Information
- Address2414 Winding Drive
- SubdivisionPrairie Village
- CityLongmont
- CountyBoulder
- StateCO
- Zip Code80504
Amenities
- AmenitiesPark, Playground, Trail(s)
- Parking Spaces2
- # of Garages2
Parking
Concrete, Dry Walled, Oversized
Interior
- HeatingForced Air, Natural Gas
- CoolingCentral Air
- FireplaceYes
- # of Fireplaces1
- FireplacesFamily Room, Gas
- StoriesTwo
Interior Features
Block Counters, Built-in Features, Butcher Counters, Ceiling Fan(s), Eat-in Kitchen, Entrance Foyer, Five Piece Bath, High Ceilings, Kitchen Island, Open Floorplan, Primary Suite, Smoke Free, Vaulted Ceiling(s), Walk-In Closet(s)
Appliances
Dishwasher, Disposal, Double Oven, Dryer, Gas Water Heater, Microwave, Refrigerator, Washer
Exterior
- Exterior FeaturesBalcony, Private Yard
- RoofComposition
Windows
Double Pane Windows, Window Coverings, Window Treatments
School Information
- DistrictSt. Vrain Valley RE-1J
- ElementaryAlpine
- MiddleHeritage
- HighSkyline
Additional Information
- Date ListedMarch 28th, 2025
Listing Details
 Evernest, LLC
Evernest, LLC
Office Contact
cbelin.COrealestate@gmail.com,720-507-7655
 Terms and Conditions: The content relating to real estate for sale in this Web site comes in part from the Internet Data eXchange ("IDX") program of METROLIST, INC., DBA RECOLORADO® Real estate listings held by brokers other than RE/MAX Professionals are marked with the IDX Logo. This information is being provided for the consumers personal, non-commercial use and may not be used for any other purpose. All information subject to change and should be independently verified.
Terms and Conditions: The content relating to real estate for sale in this Web site comes in part from the Internet Data eXchange ("IDX") program of METROLIST, INC., DBA RECOLORADO® Real estate listings held by brokers other than RE/MAX Professionals are marked with the IDX Logo. This information is being provided for the consumers personal, non-commercial use and may not be used for any other purpose. All information subject to change and should be independently verified.
Copyright 2025 METROLIST, INC., DBA RECOLORADO® -- All Rights Reserved 6455 S. Yosemite St., Suite 500 Greenwood Village, CO 80111 USA
Listing information last updated on April 18th, 2025 at 11:48pm MDT.



















































