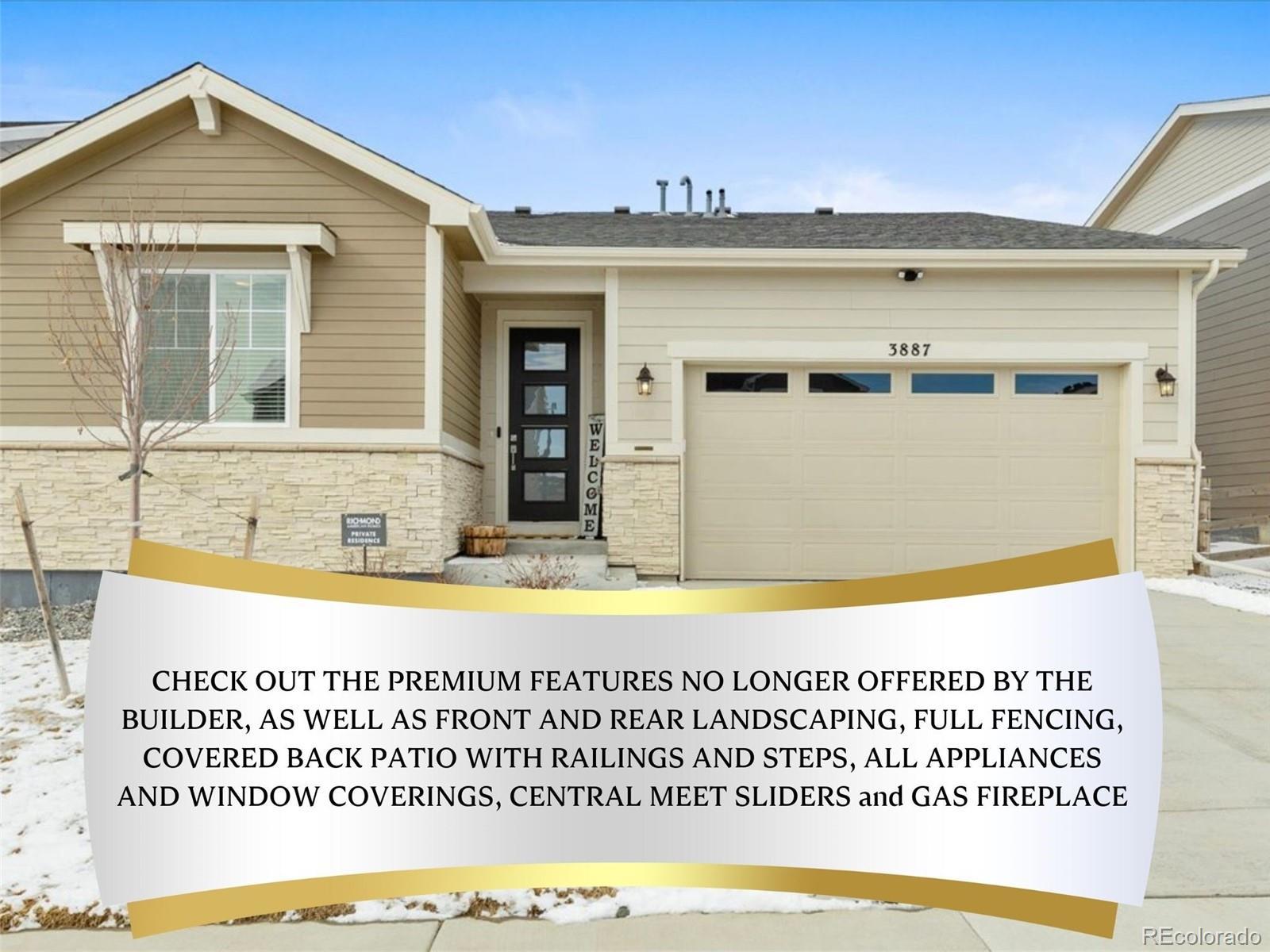Find us on...
Dashboard
- 4 Beds
- 2 Baths
- 1,747 Sqft
- .14 Acres
New Search X
3887 Grand Baker Street
$3500 credit towards buyer closing costs or rate buy down with use of preferred lender!! Do not miss this exceptional chance to own a beautiful, near new, one level home in the sought-after Aurora Highlands community. Why go through the hassle of building when you can immediately move into a home that comes with PREMIUM FEATURES NO LONGER OFFERED BY THE BUILDER? This home features EXTRAS that would typically cost you more out of pocket, including FRONT AND REAR LANDSCAPING, FULL FENCING, COVERED BACK PATIO WITH RAILINGS AND STEPS, ALL APPLIANCES AND WINDOW COVERINGS. Just move in and enjoy! This stunning home is filled with thoughtful upgrades, such as CENTRAL MEET SLIDERS leading to the patio, GE appliances, quartz countertops, upgraded cabinets, beautiful backsplash, GAS FIREPLACE and 8 ft. doors throughout. You'll also love the DRY-WALLED GARAGE and versatile fourth bedroom. The home's layout is designed with comfort in mind, featuring a welcoming foyer and open-concept living, dining, and kitchen area. The peaceful primary bedroom, with spacious walk-in closet and ensuite bath, is thoughtfully located at the back of the home for ultimate privacy and quiet. Two additional bedrooms and a full bath are tucked to the side, while the fourth bedroom, positioned at the front, is also ideal for a home office or a quiet retreat. Enjoy the Colorado sunshine on your elevated, covered patio, which leads to a low-maintenance, fully fenced backyard. Located in the new and vibrant Aurora Highlands community, just one block from the nearest community park and within walking distance of the future beach club, pool, and 22 miles of walking and biking trails. Easy access to E-470 and a short drive to DIA, you'll love the convenience and beauty of this location. Don’t miss out on the chance to make this your home! Visit https://theaurorahighlands.com/ to learn more. Seller willing to consider concessions toward buyer rate buydown!
Listing Office: Engel Voelkers Castle Pines 
Essential Information
- MLS® #4287957
- Price$544,500
- Bedrooms4
- Bathrooms2.00
- Full Baths1
- Square Footage1,747
- Acres0.14
- Year Built2022
- TypeResidential
- Sub-TypeSingle Family Residence
- StyleTraditional
- StatusActive
Community Information
- Address3887 Grand Baker Street
- SubdivisionAurora Highlands
- CityAurora
- CountyAdams
- StateCO
- Zip Code80019
Amenities
- AmenitiesPlayground, Pool, Trail(s)
- Parking Spaces2
- # of Garages2
Parking
Concrete, Dry Walled, Oversized
Interior
- HeatingForced Air, Natural Gas
- CoolingCentral Air
- FireplaceYes
- # of Fireplaces1
- FireplacesFamily Room, Gas
- StoriesOne
Interior Features
Ceiling Fan(s), Eat-in Kitchen, Entrance Foyer, High Ceilings, Kitchen Island, No Stairs, Open Floorplan, Pantry, Primary Suite, Quartz Counters, Radon Mitigation System, Smoke Free, Walk-In Closet(s)
Appliances
Convection Oven, Dishwasher, Disposal, Dryer, Microwave, Oven, Range, Refrigerator, Self Cleaning Oven, Washer
Exterior
- Exterior FeaturesPrivate Yard, Rain Gutters
- WindowsDouble Pane Windows
- RoofComposition
Lot Description
Level, Sprinklers In Front, Sprinklers In Rear
School Information
- DistrictAdams-Arapahoe 28J
- ElementaryHarmony Ridge P-8
- MiddleHarmony Ridge P-8
- HighVista Peak
Additional Information
- Date ListedFebruary 14th, 2025
Listing Details
 Engel Voelkers Castle Pines
Engel Voelkers Castle Pines
Office Contact
christine.martin@engelvoelkers.com,303-947-1100
 Terms and Conditions: The content relating to real estate for sale in this Web site comes in part from the Internet Data eXchange ("IDX") program of METROLIST, INC., DBA RECOLORADO® Real estate listings held by brokers other than RE/MAX Professionals are marked with the IDX Logo. This information is being provided for the consumers personal, non-commercial use and may not be used for any other purpose. All information subject to change and should be independently verified.
Terms and Conditions: The content relating to real estate for sale in this Web site comes in part from the Internet Data eXchange ("IDX") program of METROLIST, INC., DBA RECOLORADO® Real estate listings held by brokers other than RE/MAX Professionals are marked with the IDX Logo. This information is being provided for the consumers personal, non-commercial use and may not be used for any other purpose. All information subject to change and should be independently verified.
Copyright 2025 METROLIST, INC., DBA RECOLORADO® -- All Rights Reserved 6455 S. Yosemite St., Suite 500 Greenwood Village, CO 80111 USA
Listing information last updated on April 4th, 2025 at 8:33pm MDT.

































