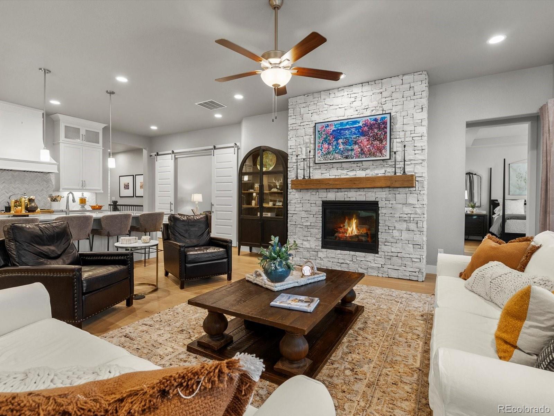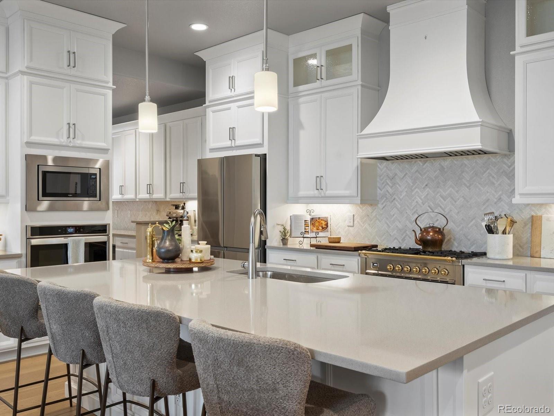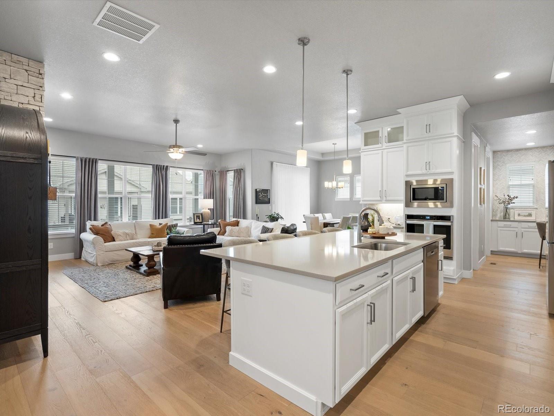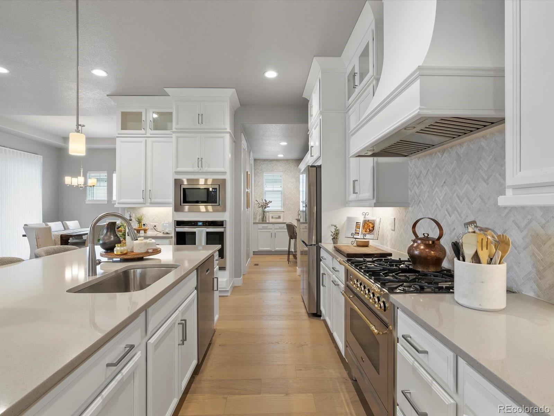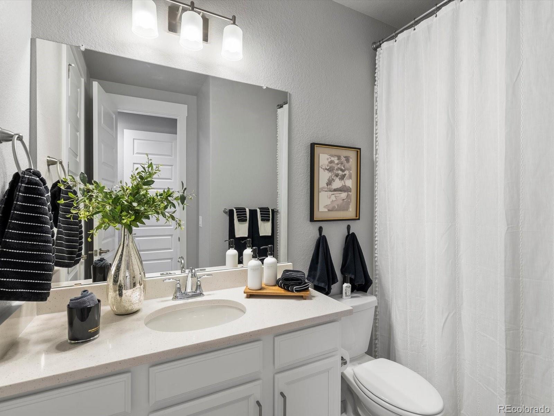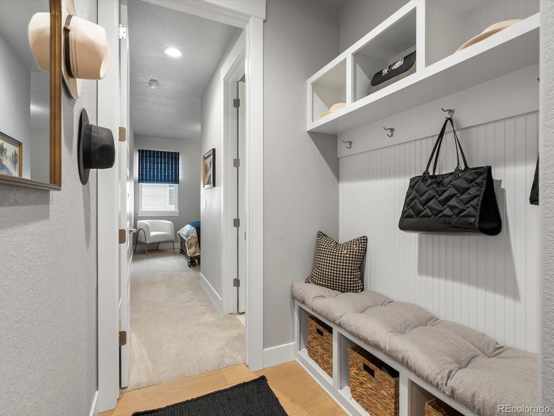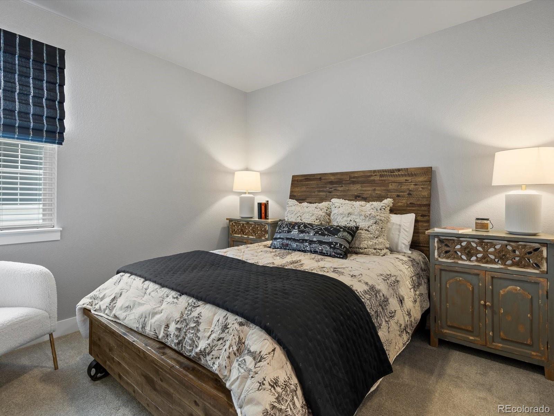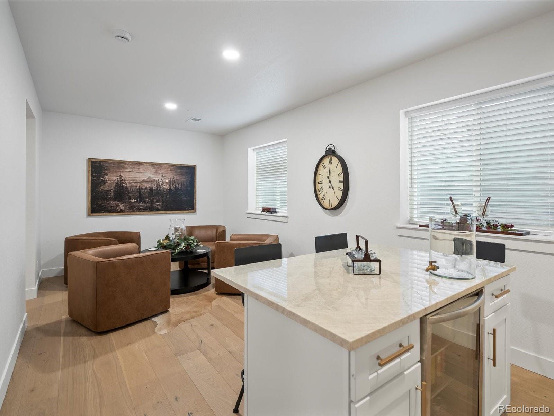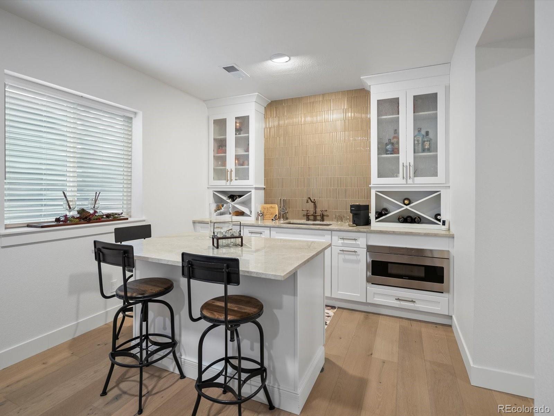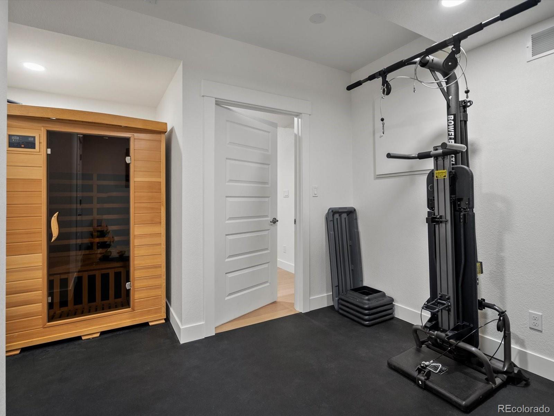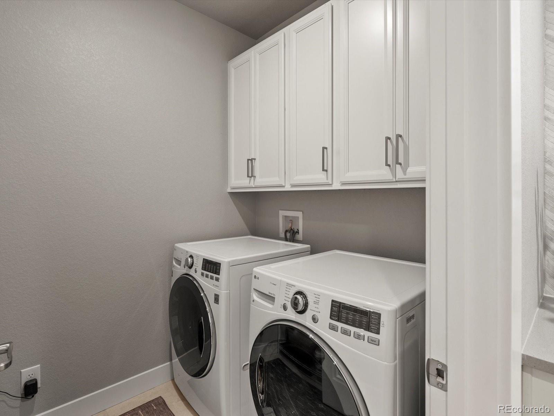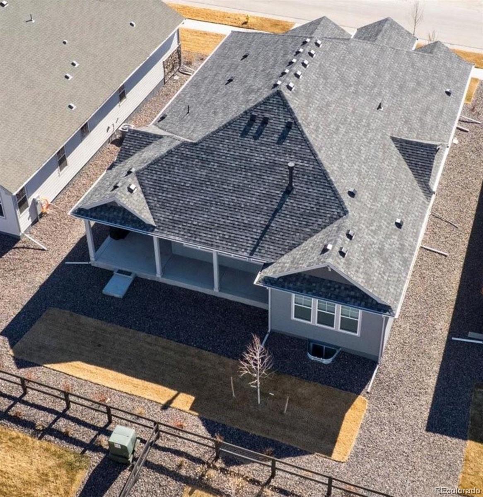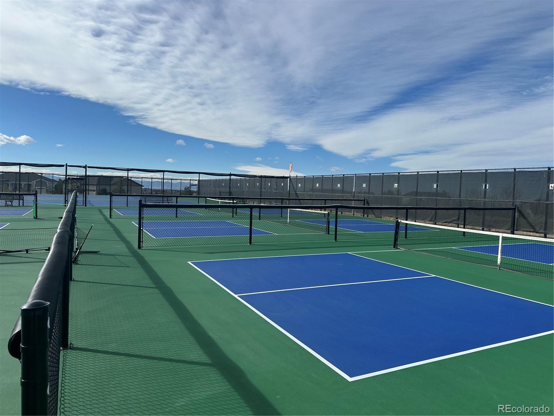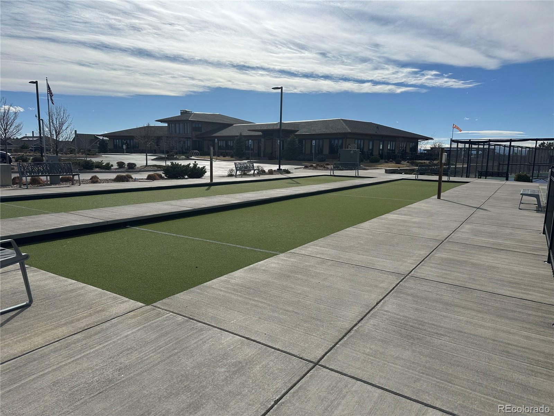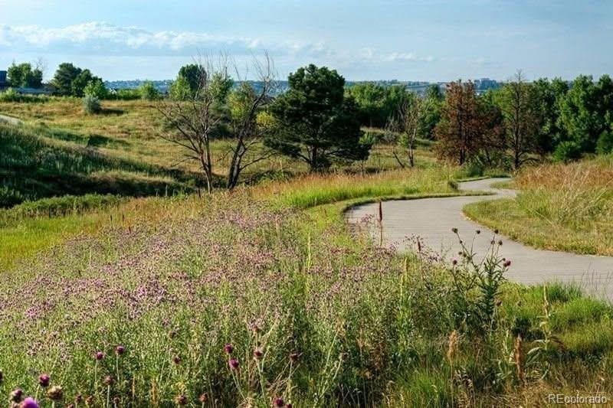Find us on...
Dashboard
- 4 Beds
- 5 Baths
- 4,140 Sqft
- .18 Acres
New Search X
9035 S Shawnee Court
Beauty beyond words! Designer touches throughout this custom quality ranch. Seller installed all new wide plank European White Oak engineered wood floors throughout the main level and basement. Significant upgrades to the kitchen including a custom hood and 36" professional gas range/oven, wall oven/microwave combo, new backsplash, quartz countertops, stainless steel appliances, walk in pantry and work station/office area. Fabulous kitchen Island open to the great room and large dining room. Main floor primary suite with gorgeous primary bath featuring oversized double headed shower, his and hers closets and his and hers vanities. Brilliant floorplan that also features a main floor laundry room, large secondary bedrooms, a bonus room perfect for a den, formal dining, library or more and a main floor study. Wait until you lay your eyes on this professionally finished basement with a bar/game room area, large family room with fireplace perfect for movie night, an exercise room, guest suite with private ensuite and an exercise room. Fabulous Inspiration 55+ community that features top notch amenities including neighborhood clubhouse, outdoor pool, tennis courts, consierge, work out facility, hot tub and so many open space and trails surrounding. Easy access to 470, shopping, parks and so much more.
Listing Office: MB KELL & COMPANY 
Essential Information
- MLS® #4282998
- Price$1,150,000
- Bedrooms4
- Bathrooms5.00
- Full Baths3
- Half Baths1
- Square Footage4,140
- Acres0.18
- Year Built2023
- TypeResidential
- Sub-TypeSingle Family Residence
- StyleTraditional
- StatusActive
Community Information
- Address9035 S Shawnee Court
- SubdivisionInspiration
- CityAurora
- CountyDouglas
- StateCO
- Zip Code80016
Amenities
- Parking Spaces3
- ParkingConcrete, Oversized
- # of Garages3
Amenities
Clubhouse, Concierge, Fitness Center, Park, Playground, Pool, Spa/Hot Tub, Tennis Court(s), Trail(s)
Utilities
Cable Available, Electricity Available, Natural Gas Connected, Phone Connected
Interior
- HeatingForced Air, Natural Gas
- CoolingCentral Air
- FireplaceYes
- # of Fireplaces2
- StoriesOne
Interior Features
Breakfast Nook, Built-in Features, Ceiling Fan(s), Eat-in Kitchen, Entrance Foyer, High Ceilings, High Speed Internet, Kitchen Island, Open Floorplan, Pantry, Primary Suite, Quartz Counters, Smoke Free, Solid Surface Counters, Utility Sink, Walk-In Closet(s), Wet Bar
Appliances
Dishwasher, Disposal, Dryer, Gas Water Heater, Oven, Range, Range Hood, Refrigerator, Sump Pump, Washer
Fireplaces
Basement, Gas Log, Great Room
Exterior
- RoofComposition
- FoundationSlab
Lot Description
Landscaped, Level, Sprinklers In Front, Sprinklers In Rear
Windows
Double Pane Windows, Window Coverings, Window Treatments
School Information
- DistrictDouglas RE-1
- ElementaryPine Lane Prim/Inter
- MiddleSierra
- HighChaparral
Additional Information
- Date ListedMarch 4th, 2025
- ZoningRES
Listing Details
 MB KELL & COMPANY
MB KELL & COMPANY
Office Contact
CLAIREMGILMORE@GMAIL.COM,303-466-4663
 Terms and Conditions: The content relating to real estate for sale in this Web site comes in part from the Internet Data eXchange ("IDX") program of METROLIST, INC., DBA RECOLORADO® Real estate listings held by brokers other than RE/MAX Professionals are marked with the IDX Logo. This information is being provided for the consumers personal, non-commercial use and may not be used for any other purpose. All information subject to change and should be independently verified.
Terms and Conditions: The content relating to real estate for sale in this Web site comes in part from the Internet Data eXchange ("IDX") program of METROLIST, INC., DBA RECOLORADO® Real estate listings held by brokers other than RE/MAX Professionals are marked with the IDX Logo. This information is being provided for the consumers personal, non-commercial use and may not be used for any other purpose. All information subject to change and should be independently verified.
Copyright 2025 METROLIST, INC., DBA RECOLORADO® -- All Rights Reserved 6455 S. Yosemite St., Suite 500 Greenwood Village, CO 80111 USA
Listing information last updated on April 1st, 2025 at 10:48pm MDT.



