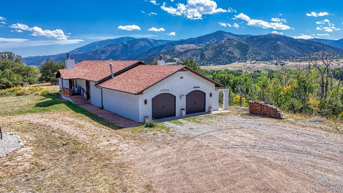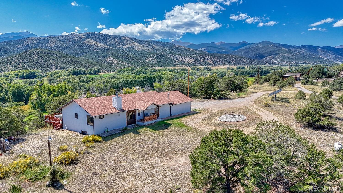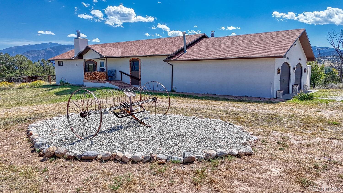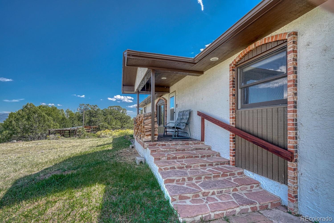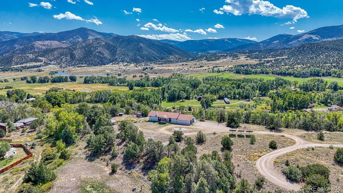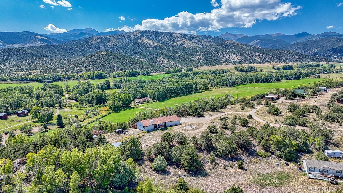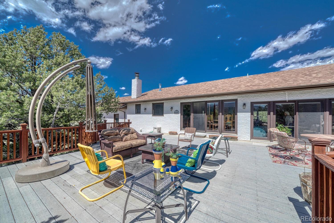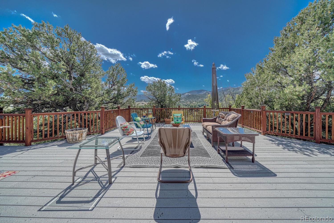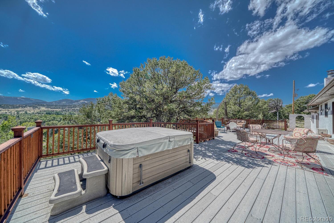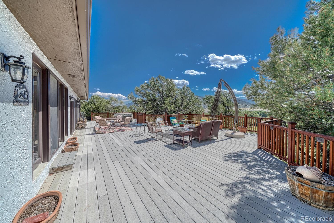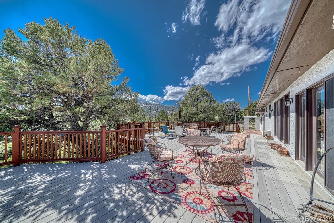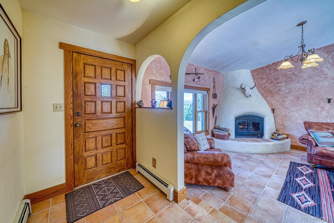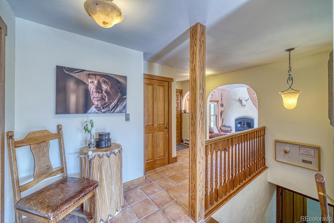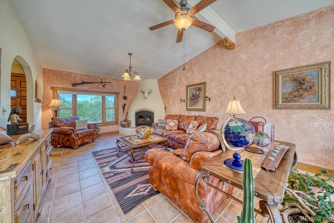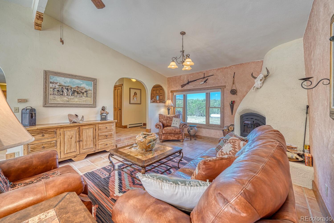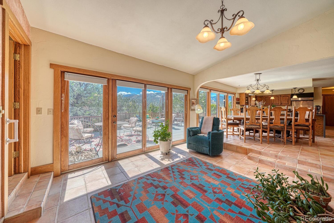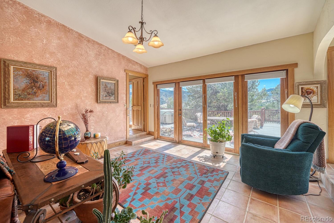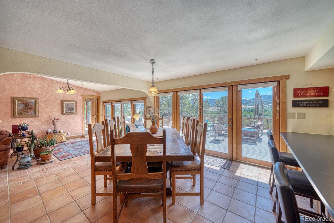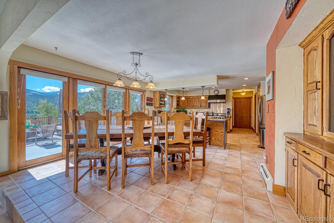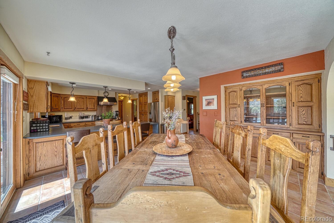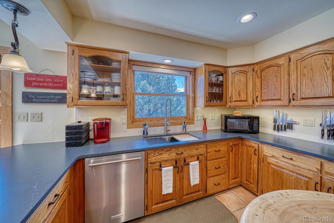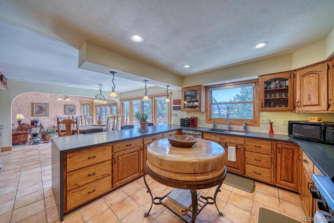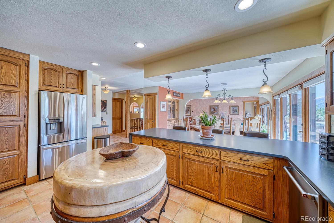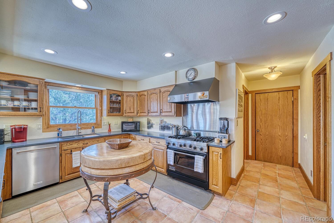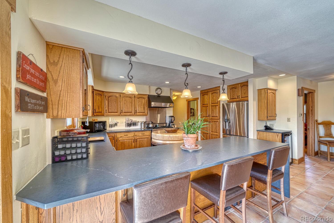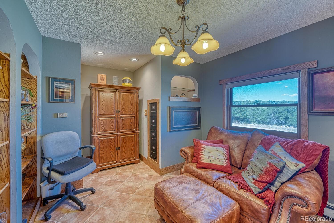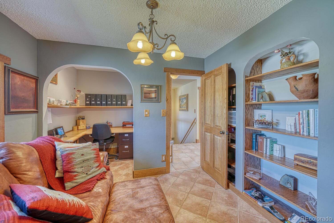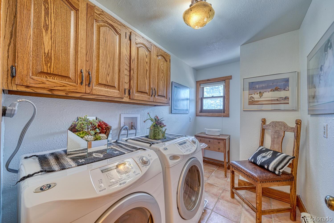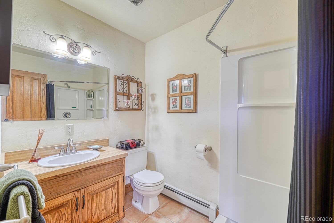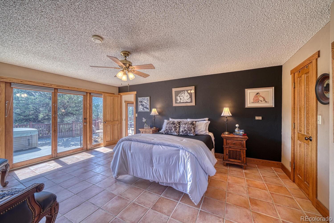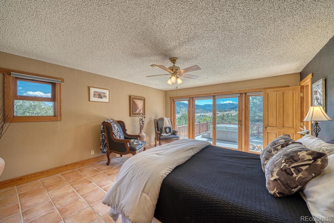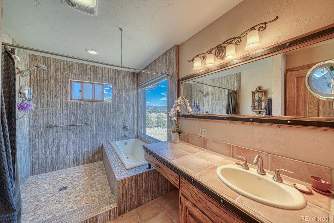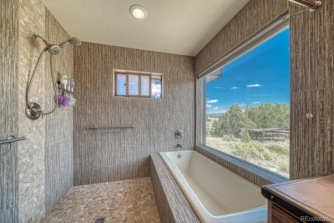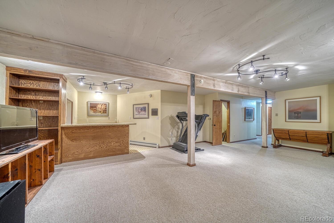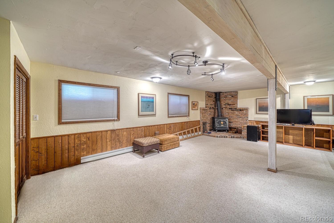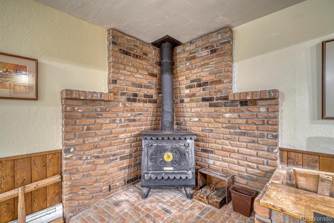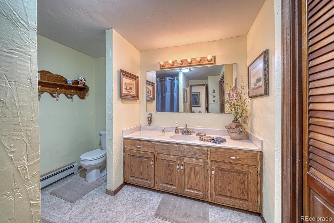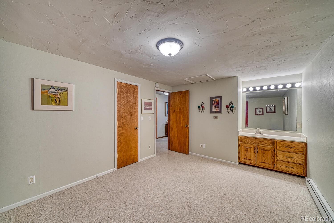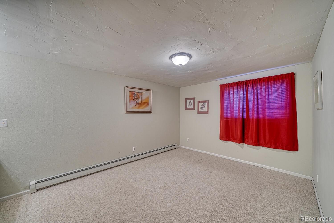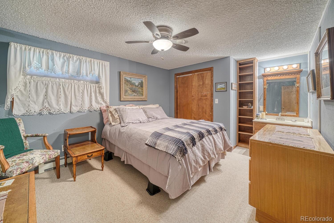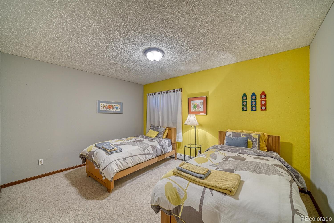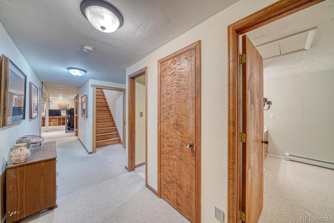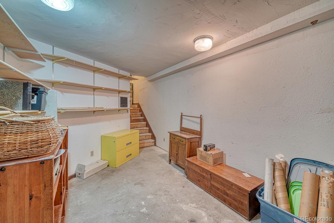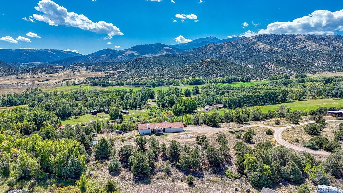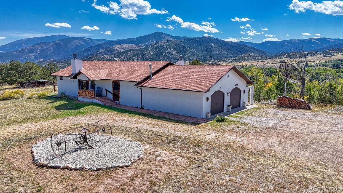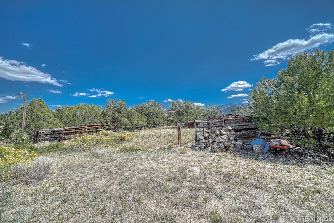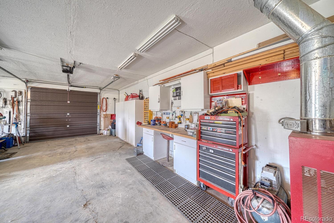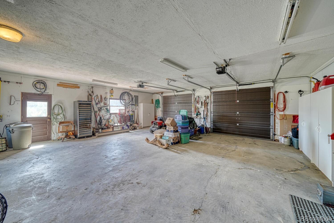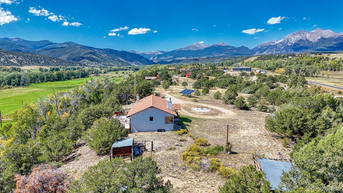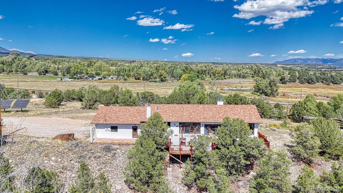Find us on...
Dashboard
- 4 Beds
- 3 Baths
- 3,720 Sqft
- 6.2 Acres
New Search X
13740 County Road 220
Large home on 6 acres overlooking the South Arkansas River with views of the mountains and valley, all just minutes from downtown Salida. This open floor plan home with 4 bedrooms, 3 bathrooms, an oversized living room, dining room, a giant rec room in the basement, and office there is more than enough room to spread out. Floor to ceiling glass doors in the living and dining rooms make it a bright and inviting space to enjoy the spectacular views. The Viking stove and honed granite counter tops in the kitchen are just a few of the wonderful things about this dream kitchen. The 800+ sq foot... more »
Listing Office: Pinon Real Estate Group LLC 
Essential Information
- MLS® #4273237
- Price$1,098,000
- Bedrooms4
- Bathrooms3.00
- Full Baths2
- Square Footage3,720
- Acres6.20
- Year Built1982
- TypeResidential
- Sub-TypeSingle Family Residence
- StyleSpanish
- StatusActive
Community Information
- Address13740 County Road 220
- SubdivisionPinon Grove
- CitySalida
- CountyChaffee
- StateCO
- Zip Code81201
Amenities
- Parking Spaces2
- # of Garages2
- ViewMountain(s), Valley, Water
Utilities
Electricity Connected, Propane
Parking
Driveway-Gravel, Insulated Garage
Interior
- CoolingNone
- FireplaceYes
- # of Fireplaces2
- FireplacesLiving Room, Recreation Room
- StoriesTwo
Interior Features
Eat-in Kitchen, Granite Counters, Open Floorplan, Primary Suite, Smoke Free, Walk-In Closet(s), Wet Bar
Appliances
Dishwasher, Dryer, Microwave, Oven, Range, Range Hood, Refrigerator, Tankless Water Heater, Washer, Wine Cooler
Heating
Baseboard, Passive Solar, Radiant
Exterior
- Exterior FeaturesBalcony, Private Yard
- Lot DescriptionLevel, Near Ski Area
- RoofComposition
- FoundationConcrete Perimeter
Windows
Double Pane Windows, Egress Windows, Window Coverings
School Information
- DistrictSalida R-32
- ElementaryLongfellow
- MiddleSalida
- HighSalida
Additional Information
- Date ListedOctober 16th, 2024
- ZoningRural
Listing Details
 Pinon Real Estate Group LLC
Pinon Real Estate Group LLC- Office Contactjorr@pinonrealestate.com
 Terms and Conditions: The content relating to real estate for sale in this Web site comes in part from the Internet Data eXchange ("IDX") program of METROLIST, INC., DBA RECOLORADO® Real estate listings held by brokers other than RE/MAX Professionals are marked with the IDX Logo. This information is being provided for the consumers personal, non-commercial use and may not be used for any other purpose. All information subject to change and should be independently verified.
Terms and Conditions: The content relating to real estate for sale in this Web site comes in part from the Internet Data eXchange ("IDX") program of METROLIST, INC., DBA RECOLORADO® Real estate listings held by brokers other than RE/MAX Professionals are marked with the IDX Logo. This information is being provided for the consumers personal, non-commercial use and may not be used for any other purpose. All information subject to change and should be independently verified.
Copyright 2025 METROLIST, INC., DBA RECOLORADO® -- All Rights Reserved 6455 S. Yosemite St., Suite 500 Greenwood Village, CO 80111 USA
Listing information last updated on April 11th, 2025 at 2:49pm MDT.

