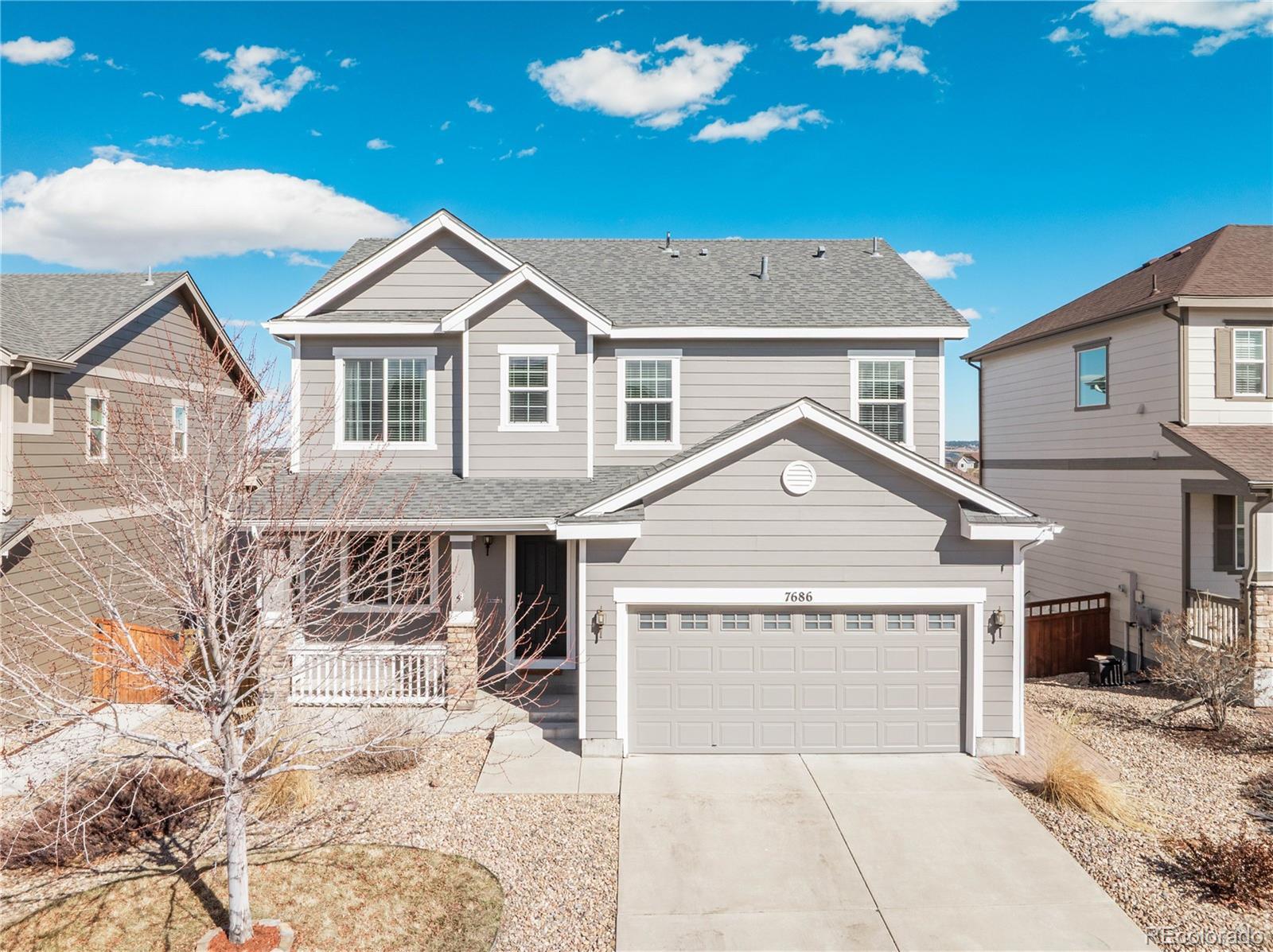Find us on...
Dashboard
- 3 Beds
- 3 Baths
- 2,230 Sqft
- .14 Acres
New Search X
7686 Grady Circle
Impeccably maintained home in the highly sought-after Cobblestone Ranch community. This Whitman floorplan from Richmond American Homes opens into a bright and sophisticated living room with a built-in bookcase and wood floors; an upgraded kitchen with granite countertops and island as well as tiled backsplash; adjacent dining area; family room with a tiled gas fireplace, mantel, wired for surround sound; and sliding glass doors opening to the large wood deck. The main floor also features the conveniences of a mud room and powder room. Upstairs the home features a spacious loft with motorized blinds over the stairway and sweeping east facing views; a large primary suite with 5-piece bathroom and huge walk-in closet with window that brings in lots of natural light. Two secondary bedrooms with walk-in closets, a full bathroom, and a laundry room with smartly planned closet/storage round out the second level. The upgraded HVAC system includes new electric heat pump water heater, furnace with humidifier and humidistat control, smart thermostat with 3 zoned sensors (1 on the main floor, and 2 on upper level), & Central AC. 2 car attached garage with a 40 amp EV smart charger and smart garage door opener. Whole house surge protector, radon mitigation system, sump pump. The unfinished, walk-out basement is stubbed for future bathroom and features sliding glass doors to the fenced backyard and patio. The basement has an electrical sub-panel installed for easy basement finishing.Close to Downtown Castle Rock, Parker and easy access to I-25 and 470, and in the the nationally recognized Douglas County School District. Cobblestone Ranch has a low HOA fee that includes use of the community pool and amenities, and is home to the Town of Castle Rock's newest community park & trails!
Listing Office: Keller Williams Action Realty LLC 
Essential Information
- MLS® #4270860
- Price$637,500
- Bedrooms3
- Bathrooms3.00
- Full Baths2
- Half Baths1
- Square Footage2,230
- Acres0.14
- Year Built2013
- TypeResidential
- Sub-TypeSingle Family Residence
- StatusActive
Community Information
- Address7686 Grady Circle
- SubdivisionCobblestone Ranch
- CityCastle Rock
- CountyDouglas
- StateCO
- Zip Code80108
Amenities
- Parking Spaces2
- # of Garages2
- ViewValley
Amenities
Clubhouse, Playground, Pool, Trail(s)
Utilities
Cable Available, Electricity Connected, Natural Gas Connected, Phone Available
Parking
220 Volts, Concrete, Electric Vehicle Charging Station(s), Smart Garage Door
Interior
- HeatingForced Air
- CoolingCentral Air
- FireplaceYes
- # of Fireplaces1
- FireplacesFamily Room
- StoriesTwo
Interior Features
Built-in Features, Ceiling Fan(s), Eat-in Kitchen, Five Piece Bath, Granite Counters, Kitchen Island, Open Floorplan, Pantry, Primary Suite, Radon Mitigation System, Smart Thermostat, Walk-In Closet(s)
Appliances
Dishwasher, Dryer, Electric Water Heater, Humidifier, Microwave, Oven, Refrigerator, Sump Pump, Washer
Exterior
- Exterior FeaturesPrivate Yard
- RoofComposition
Lot Description
Landscaped, Sprinklers In Front, Sprinklers In Rear
Windows
Double Pane Windows, Window Coverings
School Information
- DistrictDouglas RE-1
- ElementaryFranktown
- MiddleSagewood
- HighPonderosa
Additional Information
- Date ListedMarch 3rd, 2025
Listing Details
Keller Williams Action Realty LLC
Office Contact
thayergroup@kw.com,720-663-1224
 Terms and Conditions: The content relating to real estate for sale in this Web site comes in part from the Internet Data eXchange ("IDX") program of METROLIST, INC., DBA RECOLORADO® Real estate listings held by brokers other than RE/MAX Professionals are marked with the IDX Logo. This information is being provided for the consumers personal, non-commercial use and may not be used for any other purpose. All information subject to change and should be independently verified.
Terms and Conditions: The content relating to real estate for sale in this Web site comes in part from the Internet Data eXchange ("IDX") program of METROLIST, INC., DBA RECOLORADO® Real estate listings held by brokers other than RE/MAX Professionals are marked with the IDX Logo. This information is being provided for the consumers personal, non-commercial use and may not be used for any other purpose. All information subject to change and should be independently verified.
Copyright 2025 METROLIST, INC., DBA RECOLORADO® -- All Rights Reserved 6455 S. Yosemite St., Suite 500 Greenwood Village, CO 80111 USA
Listing information last updated on April 19th, 2025 at 7:48pm MDT.



































