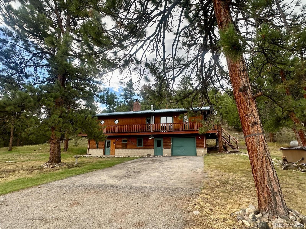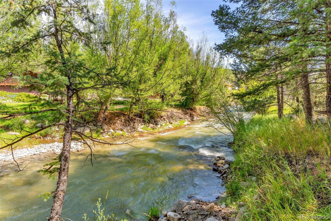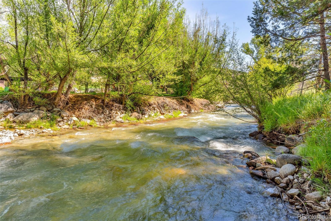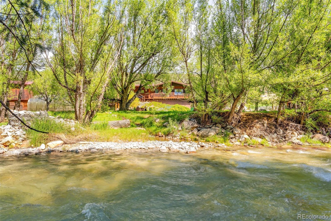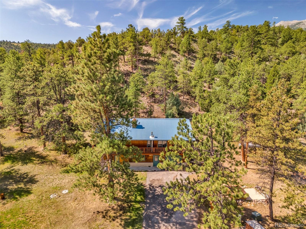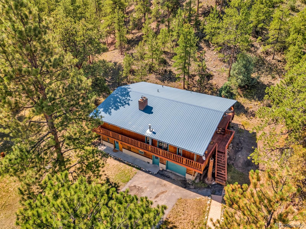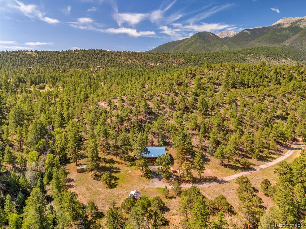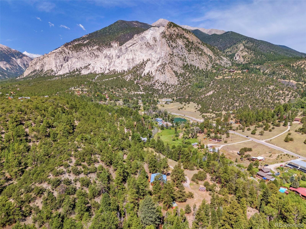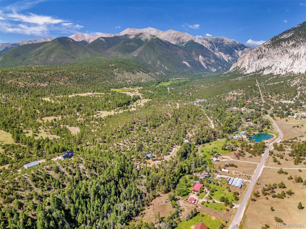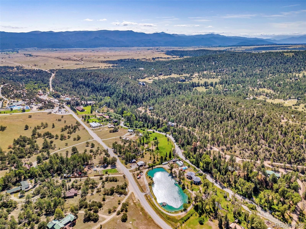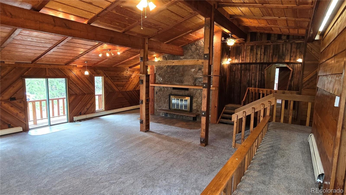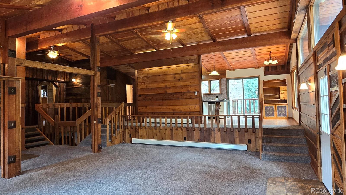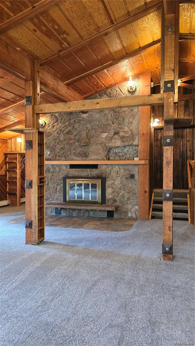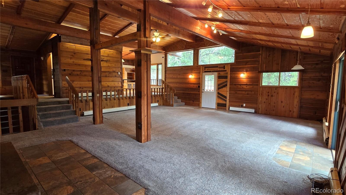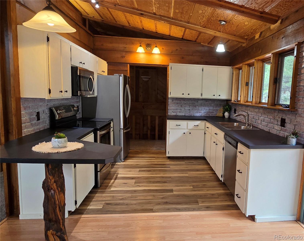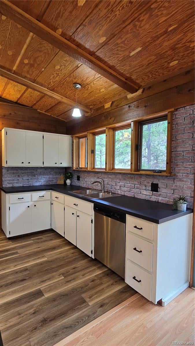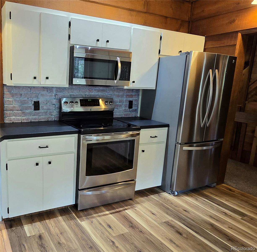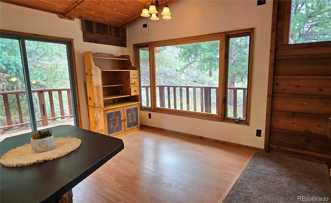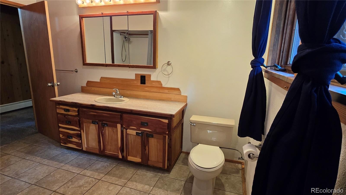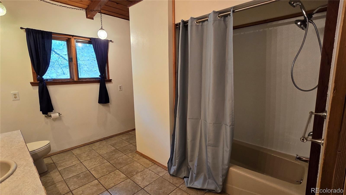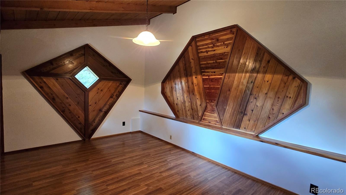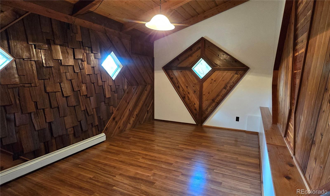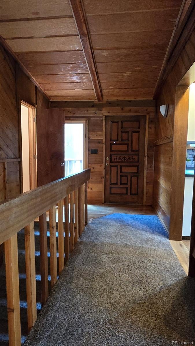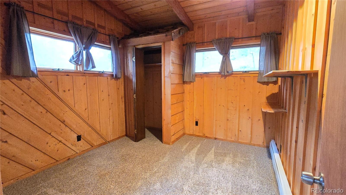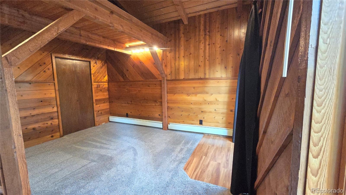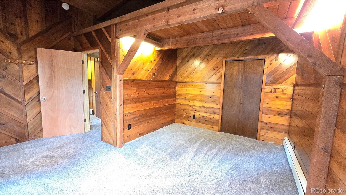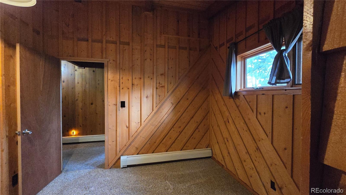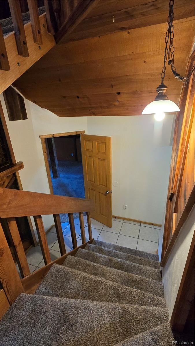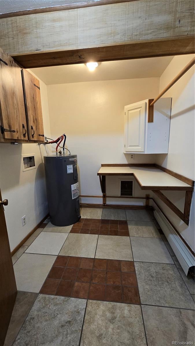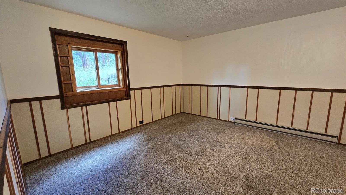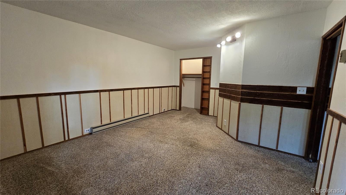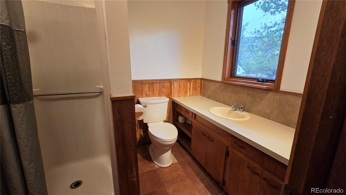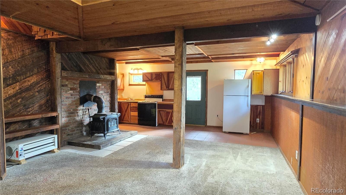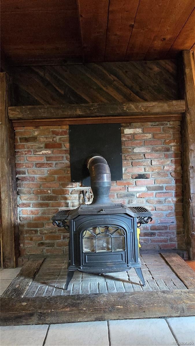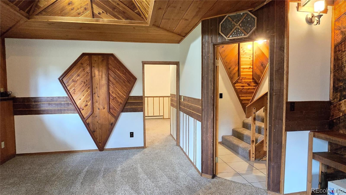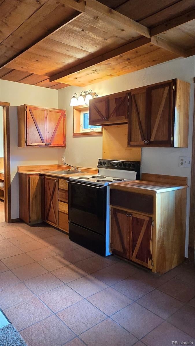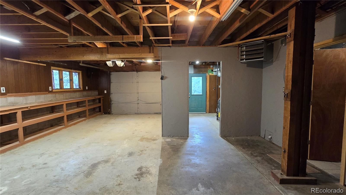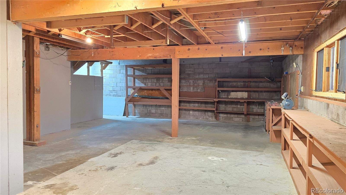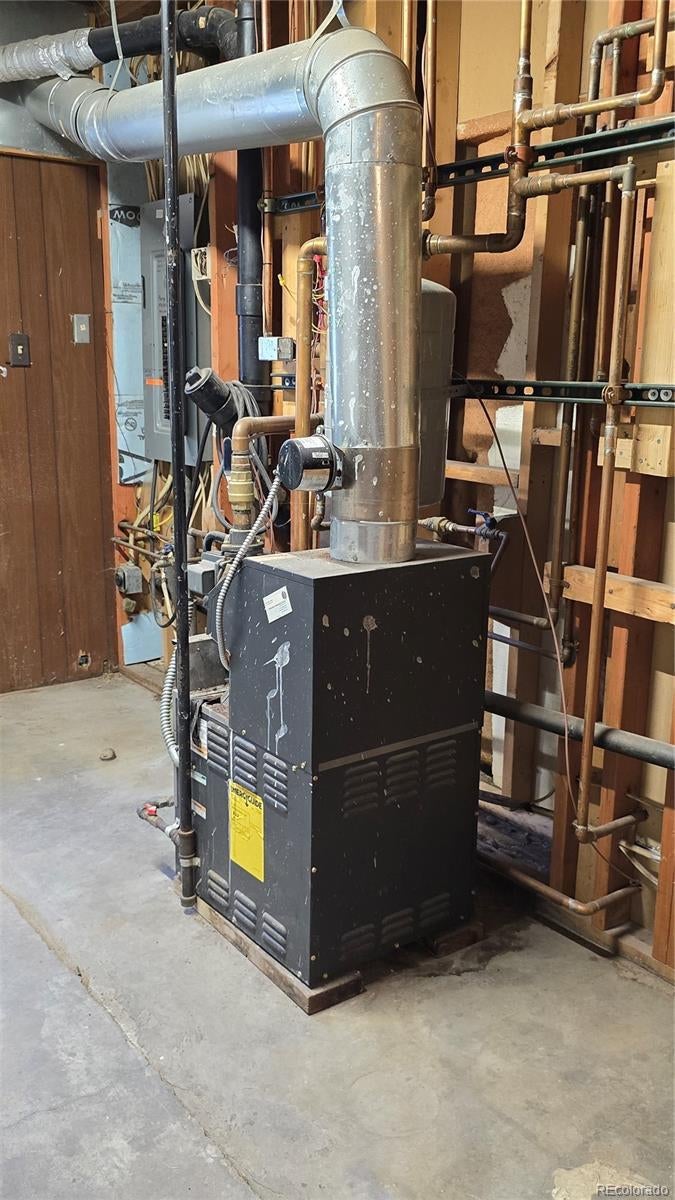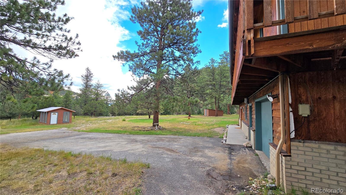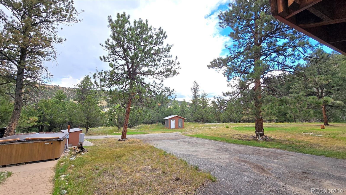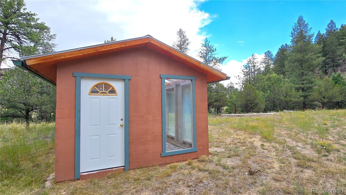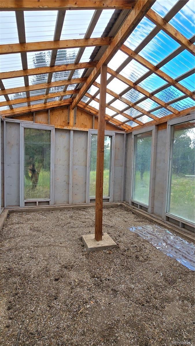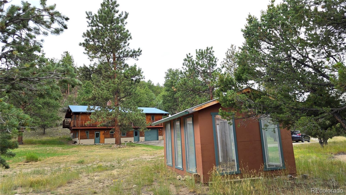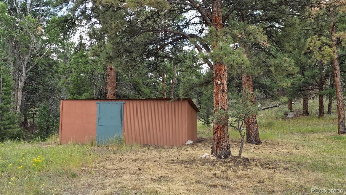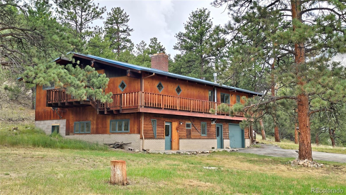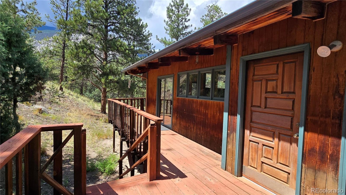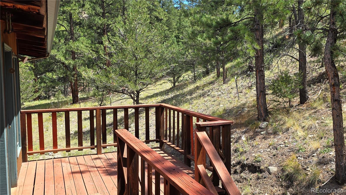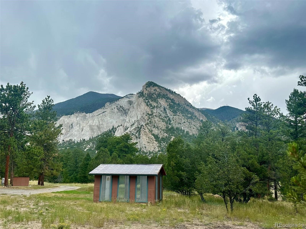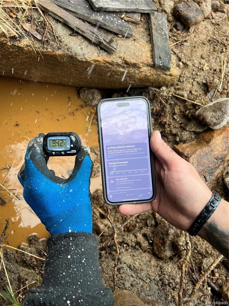Find us on...
Dashboard
- 4 Beds
- 2 Baths
- 3,415 Sqft
- 4.58 Acres
New Search X
(Undisclosed Address)
Seller says bring all offers! Imagine having a property with your own HOTSPRINGS! This 4-bedroom, 2-bathroom home on 4.58 acres offers the perfect mix of modern comfort and natural beauty. The property features fresh paint, custom woodwork, and a remodeled kitchen with stainless steel appliances. The open-concept living area is bathed in natural light and showcases stunning mountain views. Enjoy the tranquility of creek frontage and private hot springs, perfect for relaxation. The property also includes a greenhouse for year-round gardening. Conveniently located near Mt. Princeton Hot Springs, this property is an ideal base for exploring nearby hiking trails, fishing spots, and other outdoor adventures. This mountain retreat is a rare opportunity to own a slice of paradise, offering the comforts of home and the allure of a private oasis. Whether you're looking for a peaceful getaway, a family residence, or a profitable investment, this charming property has everything you need. Don't miss the chance to make it yours!
Listing Office: HomeSmart Preferred Realty 
Essential Information
- MLS® #4267420
- Price$1,150,000
- Bedrooms4
- Bathrooms2.00
- Full Baths1
- Square Footage3,415
- Acres4.58
- Year Built1978
- TypeResidential
- Sub-TypeSingle Family Residence
- StyleRustic Contemporary
- StatusActive
Community Information
- AddressN/A
- SubdivisionUNKNOWN
- CountyChaffee
Amenities
- Parking Spaces1
- # of Garages1
- ViewMountain(s), Water
- Is WaterfrontYes
- WaterfrontStream, Waterfront
Utilities
Electricity Connected, Propane
Parking
Driveway-Dirt, Driveway-Gravel, Exterior Access Door, Heated Garage, Lighted, Oversized, Storage
Interior
- CoolingOther
- FireplaceYes
- # of Fireplaces2
- StoriesOne
Interior Features
Ceiling Fan(s), Eat-in Kitchen, Entrance Foyer, Five Piece Bath, High Ceilings, In-Law Floor Plan, Laminate Counters, Solid Surface Counters, Hot Tub, T&G Ceilings, Vaulted Ceiling(s)
Appliances
Dishwasher, Microwave, Range, Refrigerator
Heating
Baseboard, Hot Water, Propane, Wood, Wood Stove
Fireplaces
Basement, Family Room, Free Standing, Living Room, Wood Burning, Wood Burning Stove
Exterior
- WindowsDouble Pane Windows
- RoofMetal
- FoundationConcrete Perimeter
Exterior Features
Garden, Private Yard, Spa/Hot Tub, Water Feature
Lot Description
Cul-De-Sac, Many Trees, Meadow, Mountainous, Rock Outcropping, Secluded, Sloped, Spring(s), Subdividable
School Information
- DistrictBuena Vista R-31
- ElementaryAvery Parsons
- MiddleBuena Vista
- HighBuena Vista
Additional Information
- Date ListedAugust 18th, 2024
Listing Details
 HomeSmart Preferred Realty
HomeSmart Preferred Realty
Office Contact
Lovnicek@gmail.com,719-429-2782
 Terms and Conditions: The content relating to real estate for sale in this Web site comes in part from the Internet Data eXchange ("IDX") program of METROLIST, INC., DBA RECOLORADO® Real estate listings held by brokers other than RE/MAX Professionals are marked with the IDX Logo. This information is being provided for the consumers personal, non-commercial use and may not be used for any other purpose. All information subject to change and should be independently verified.
Terms and Conditions: The content relating to real estate for sale in this Web site comes in part from the Internet Data eXchange ("IDX") program of METROLIST, INC., DBA RECOLORADO® Real estate listings held by brokers other than RE/MAX Professionals are marked with the IDX Logo. This information is being provided for the consumers personal, non-commercial use and may not be used for any other purpose. All information subject to change and should be independently verified.
Copyright 2025 METROLIST, INC., DBA RECOLORADO® -- All Rights Reserved 6455 S. Yosemite St., Suite 500 Greenwood Village, CO 80111 USA
Listing information last updated on April 21st, 2025 at 5:33am MDT.

