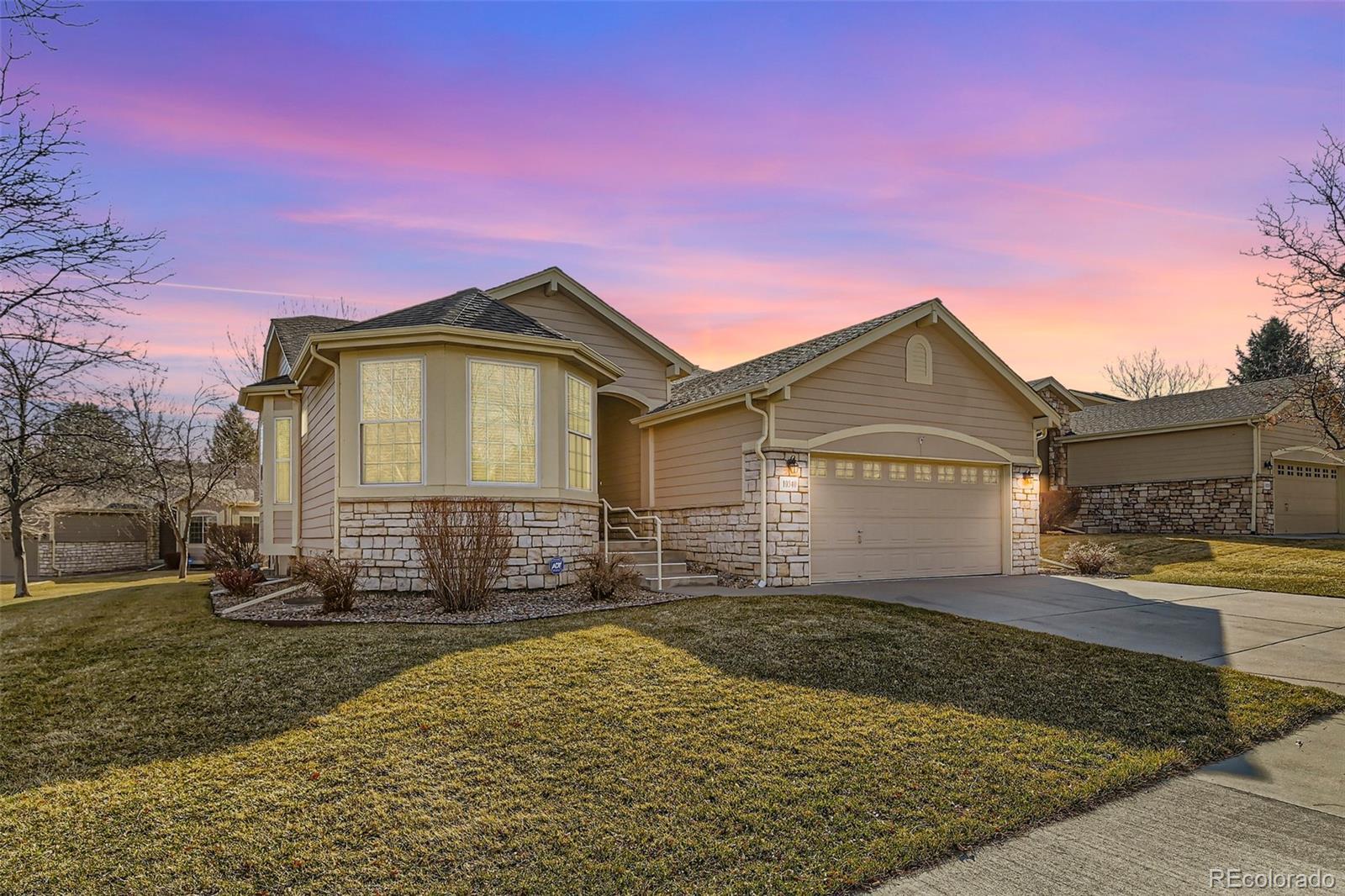Find us on...
Dashboard
- 5 Beds
- 3 Baths
- 2,940 Sqft
- .18 Acres
New Search X
10340 Winona Court
Easy Living Awaits in This Stunning Patio Home! Welcome to your dream home in the sought-after Vista Ridge neighborhood of Hyland Greens! Tucked away in a peaceful, private community, this low-maintenance, move-in-ready ranch is ready to wow you. Step inside and soak up the bright, airy vibes—soaring ceilings and huge windows fill the space with natural light! The open-concept layout makes entertaining a breeze, featuring a spacious kitchen with ample cabinetry, a cozy breakfast nook, and a dining/living area designed for gathering. The living room shines with built-ins and gas fireplace, overlooking the serene back patio. The main-floor primary suite is a true retreat, possessing a luxurious 5-piece bath, an oversized walk-in closet, and breathtaking views of the open space out back. Another bedroom, a full bath, and a laundry/mudroom (with access to the attached 2-car garage) round out the main level. Downstairs, the fully finished lower level offers even more space to spread out, with 3 additional bedrooms and a full bathroom—perfect for visitors! You’ll also find a massive flex space, ideal for a second living area, game room, or home theater. Need storage? There is plenty in addition to the sturdy built-in shelves. Now let’s talk about that gorgeous outdoor space—step outside from the living area or primary suite to enjoy an enclosed back patio, surrounded by mature trees and open space (hello, privacy—no backyard neighbors here!). With freshly refinished hardwood floors, beautifully maintained carpet and flooring and HOA-covered exterior maintenance & landscaping, this lock-and-leave home is as convenient as it gets. Located just minutes from parks, trails, the Westminster Promenade, the Rec Center, and Legacy Ridge Golf Course, this home offers luxury living in a prime spot, with easy access to both Denver and Boulder. Homes in this charming community are hard to come by, so don’t wait—schedule your showing today!
Listing Office: West and Main Homes Inc 
Essential Information
- MLS® #4261578
- Price$735,000
- Bedrooms5
- Bathrooms3.00
- Full Baths3
- Square Footage2,940
- Acres0.18
- Year Built1999
- TypeResidential
- Sub-TypeSingle Family Residence
- StyleTraditional
- StatusActive
Community Information
- Address10340 Winona Court
- SubdivisionHyland Green
- CityWestminster
- CountyAdams
- StateCO
- Zip Code80031
Amenities
- Parking Spaces2
- # of Garages2
Utilities
Cable Available, Electricity Available, Natural Gas Connected
Parking
Concrete, Exterior Access Door, Lighted
Interior
- HeatingForced Air, Natural Gas
- CoolingCentral Air
- FireplaceYes
- # of Fireplaces1
- FireplacesGas, Living Room
- StoriesOne
Interior Features
Breakfast Nook, Built-in Features, Ceiling Fan(s), Eat-in Kitchen, Five Piece Bath, High Ceilings, Open Floorplan, Primary Suite, Quartz Counters, Utility Sink, Walk-In Closet(s)
Appliances
Cooktop, Dishwasher, Disposal, Dryer, Gas Water Heater, Humidifier, Microwave, Oven, Washer
Exterior
- Exterior FeaturesGas Valve
- RoofComposition
- FoundationRaised
Lot Description
Corner Lot, Irrigated, Landscaped, Level, Many Trees, Sprinklers In Front, Sprinklers In Rear
Windows
Double Pane Windows, Egress Windows, Window Coverings
School Information
- DistrictWestminster Public Schools
- ElementarySunset Ridge
- MiddleShaw Heights
- HighWestminster
Additional Information
- Date ListedMarch 11th, 2025
Listing Details
 West and Main Homes Inc
West and Main Homes Inc- Office Contactryan@westandmainhomes.com
 Terms and Conditions: The content relating to real estate for sale in this Web site comes in part from the Internet Data eXchange ("IDX") program of METROLIST, INC., DBA RECOLORADO® Real estate listings held by brokers other than RE/MAX Professionals are marked with the IDX Logo. This information is being provided for the consumers personal, non-commercial use and may not be used for any other purpose. All information subject to change and should be independently verified.
Terms and Conditions: The content relating to real estate for sale in this Web site comes in part from the Internet Data eXchange ("IDX") program of METROLIST, INC., DBA RECOLORADO® Real estate listings held by brokers other than RE/MAX Professionals are marked with the IDX Logo. This information is being provided for the consumers personal, non-commercial use and may not be used for any other purpose. All information subject to change and should be independently verified.
Copyright 2025 METROLIST, INC., DBA RECOLORADO® -- All Rights Reserved 6455 S. Yosemite St., Suite 500 Greenwood Village, CO 80111 USA
Listing information last updated on April 4th, 2025 at 6:49pm MDT.












































