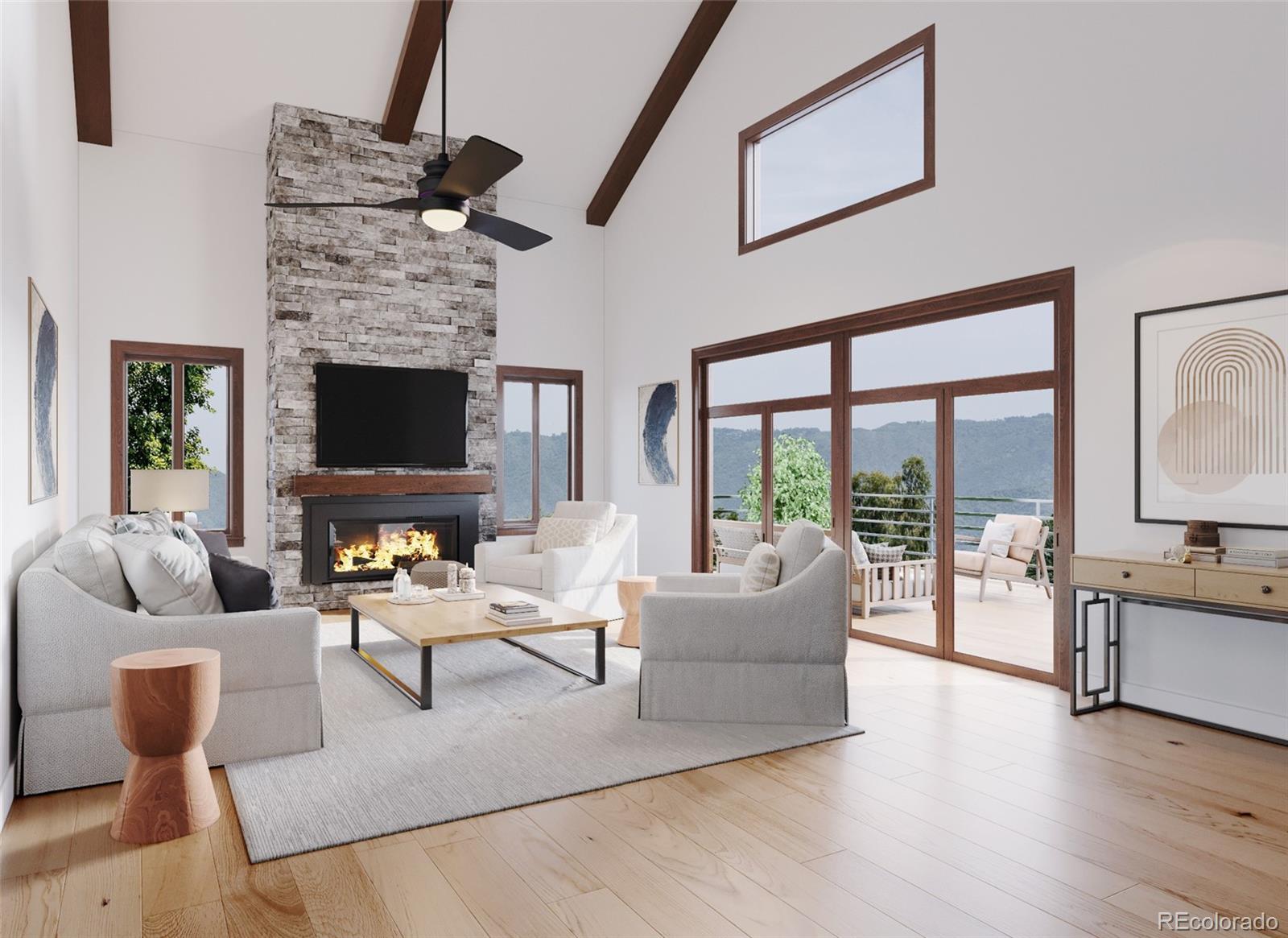Find us on...
Dashboard
- 4 Beds
- 4 Baths
- 3,181 Sqft
- .43 Acres
New Search X
528 N Fuller Placer
Beautifully crafted brand new home boasts top of the line finishes. As you step inside, you're greeted by warm, natural pine beetle kill wood accents throughout the home, complementing the knotty alder doors and trim. The large great room is the perfect space to cozy up by the gas fireplace, or take in the mountain views with double slider glass doors opening to the deck offer the convenience of outdoor living from your living room. Open-concept main level features a chef's kitchen with premium Wolf Sub-Zero appliances. Quartzite countertops are throughout the home in the kitchen and bathrooms. The main floor primary suite features a steam shower, walk in closet and walk out access to a covered patio. Three additional bedrooms upstairs offer the perfect space for guests, with ensuite bathrooms, vaulted ceilings and access to an uncovered deck. With a 3-car garage, you’ll have plenty of room for all your gear—whether it’s skis, bikes, or other mountain adventure equipment. Large mudroom off of the garage offers convenience and functionality when entering the home. This is the mountain home you've been waiting for!
Listing Office: Coldwell Banker Mountain Properties 
Essential Information
- MLS® #4255232
- Price$2,950,000
- Bedrooms4
- Bathrooms4.00
- Full Baths1
- Half Baths1
- Square Footage3,181
- Acres0.43
- Year Built2025
- TypeResidential
- Sub-TypeSingle Family Residence
- StyleMountain Contemporary
- StatusActive
Community Information
- Address528 N Fuller Placer
- SubdivisionWoodmoor at Breckenridge
- CityBreckenridge
- CountySummit
- StateCO
- Zip Code80424
Amenities
- Parking Spaces2
- ParkingAsphalt, Heated Garage
- # of Garages2
- ViewMountain(s), Ski Area
Utilities
Cable Available, Electricity Available, Internet Access (Wired), Natural Gas Available, Phone Available
Interior
- HeatingRadiant, Radiant Floor
- CoolingNone
- FireplaceYes
- # of Fireplaces1
- FireplacesGas, Living Room
- StoriesTwo
Interior Features
Five Piece Bath, High Ceilings, Kitchen Island, Open Floorplan, Pantry, Primary Suite, Vaulted Ceiling(s), Walk-In Closet(s)
Appliances
Dishwasher, Disposal, Range, Range Hood, Refrigerator
Exterior
- Exterior FeaturesBalcony
- RoofArchitecural Shingle
- FoundationSlab
Lot Description
Near Public Transit, Near Ski Area, Sloped
School Information
- DistrictSummit RE-1
- ElementaryBreckenridge
- MiddleSummit
- HighSummit
Additional Information
- Date ListedJanuary 10th, 2025
- ZoningCR4
Listing Details
- Office Contactkk@cbmp.com,757-903-6179
Coldwell Banker Mountain Properties
 Terms and Conditions: The content relating to real estate for sale in this Web site comes in part from the Internet Data eXchange ("IDX") program of METROLIST, INC., DBA RECOLORADO® Real estate listings held by brokers other than RE/MAX Professionals are marked with the IDX Logo. This information is being provided for the consumers personal, non-commercial use and may not be used for any other purpose. All information subject to change and should be independently verified.
Terms and Conditions: The content relating to real estate for sale in this Web site comes in part from the Internet Data eXchange ("IDX") program of METROLIST, INC., DBA RECOLORADO® Real estate listings held by brokers other than RE/MAX Professionals are marked with the IDX Logo. This information is being provided for the consumers personal, non-commercial use and may not be used for any other purpose. All information subject to change and should be independently verified.
Copyright 2025 METROLIST, INC., DBA RECOLORADO® -- All Rights Reserved 6455 S. Yosemite St., Suite 500 Greenwood Village, CO 80111 USA
Listing information last updated on April 4th, 2025 at 11:34am MDT.





















