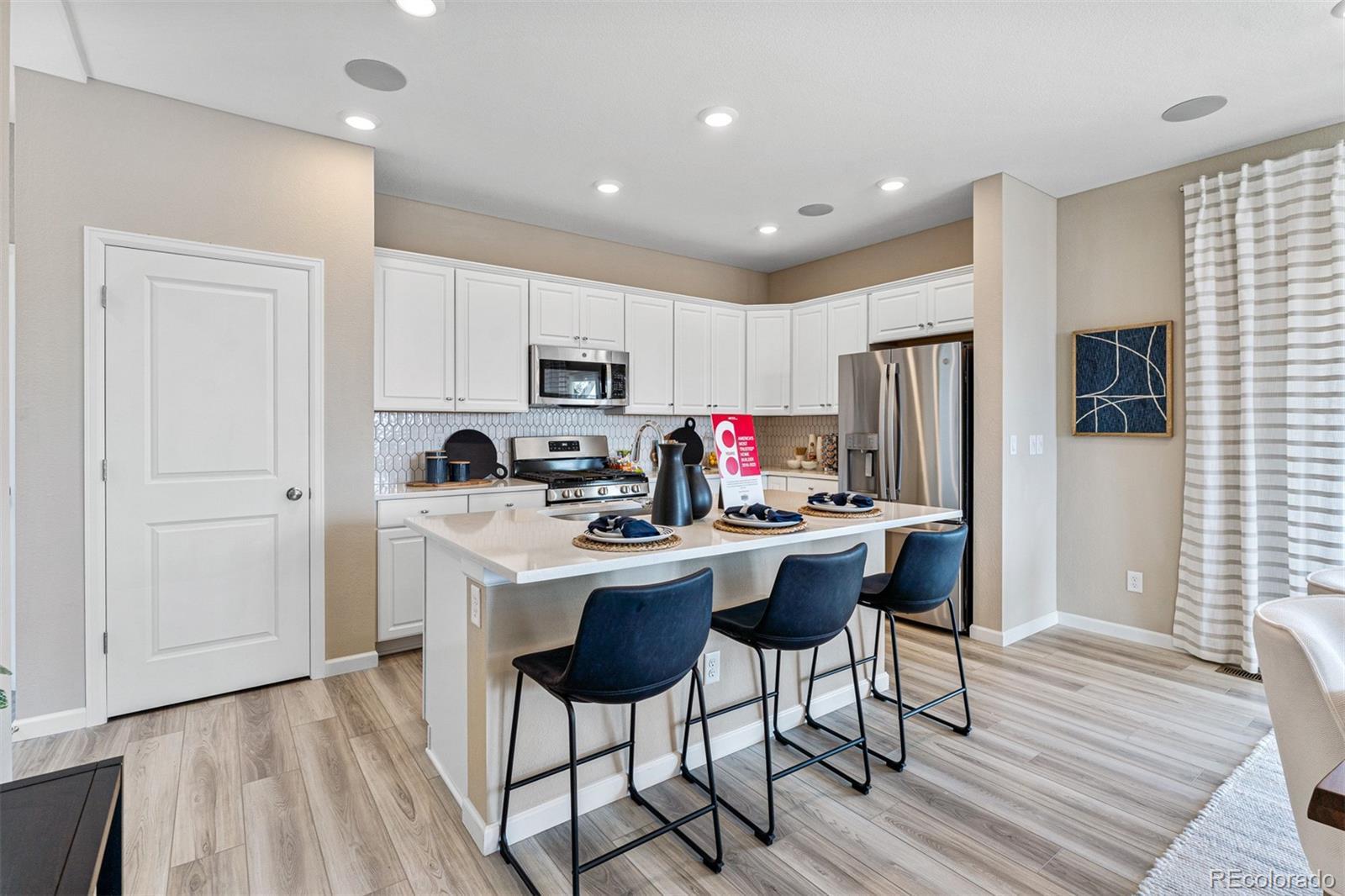Find us on...
Dashboard
- 4 Beds
- 3 Baths
- 1,794 Sqft
- .07 Acres
New Search X
3297 N Duquesne Way
MLS#4247928 REPRESENTATIVE PHOTOS ADDED. New Construction - July Completion! Welcome to the Aurora—a fan-favorite floor plan where the front entry opens to a bright, open-concept living space with a spacious kitchen and large island. Cozy up in the gathering room or enjoy meals in the dining area. Upstairs, the private primary suite offers a relaxing retreat, while three additional bedrooms with roomy closets share a second full bath with a convenient water closet. The laundry room is just steps away for easy access. Structural options added include: built in appliance package, additional sink at upstairs bath.
Listing Office: RE/MAX Professionals 
Essential Information
- MLS® #4247928
- Price$498,990
- Bedrooms4
- Bathrooms3.00
- Full Baths2
- Half Baths1
- Square Footage1,794
- Acres0.07
- Year Built2024
- TypeResidential
- Sub-TypeSingle Family Residence
- StyleTraditional
- StatusActive
Community Information
- Address3297 N Duquesne Way
- SubdivisionAurora Highlands
- CityAurora
- CountyAdams
- StateCO
- Zip Code80019
Amenities
- Parking Spaces2
- # of Garages2
Amenities
Park, Playground, Pool, Trail(s)
Utilities
Electricity Connected, Natural Gas Connected, Phone Available
Parking
Concrete, Dry Walled, Insulated Garage
Interior
- HeatingNatural Gas
- CoolingCentral Air
- FireplaceYes
- FireplacesInsert
- StoriesTwo
Interior Features
Corian Counters, Kitchen Island
Appliances
Cooktop, Dishwasher, Disposal, Microwave, Oven, Range Hood, Sump Pump
Exterior
- Exterior FeaturesDog Run, Lighting
- RoofArchitecural Shingle
Lot Description
Landscaped, Master Planned, Sprinklers In Front
School Information
- DistrictAdams-Arapahoe 28J
- ElementaryVista Peak
- MiddleVista Peak
- HighVista Peak
Additional Information
- Date ListedApril 3rd, 2025
Listing Details
 RE/MAX Professionals
RE/MAX Professionals- Office Contact303-799-9898
 Terms and Conditions: The content relating to real estate for sale in this Web site comes in part from the Internet Data eXchange ("IDX") program of METROLIST, INC., DBA RECOLORADO® Real estate listings held by brokers other than RE/MAX Professionals are marked with the IDX Logo. This information is being provided for the consumers personal, non-commercial use and may not be used for any other purpose. All information subject to change and should be independently verified.
Terms and Conditions: The content relating to real estate for sale in this Web site comes in part from the Internet Data eXchange ("IDX") program of METROLIST, INC., DBA RECOLORADO® Real estate listings held by brokers other than RE/MAX Professionals are marked with the IDX Logo. This information is being provided for the consumers personal, non-commercial use and may not be used for any other purpose. All information subject to change and should be independently verified.
Copyright 2025 METROLIST, INC., DBA RECOLORADO® -- All Rights Reserved 6455 S. Yosemite St., Suite 500 Greenwood Village, CO 80111 USA
Listing information last updated on April 5th, 2025 at 8:33pm MDT.










































