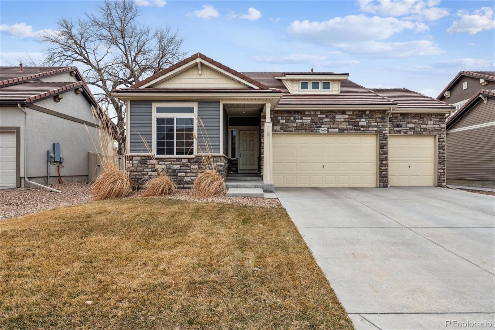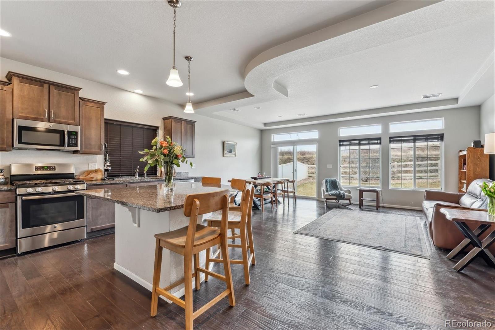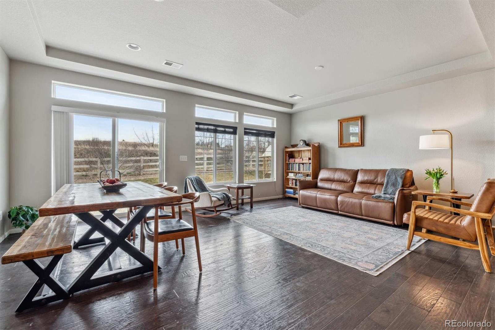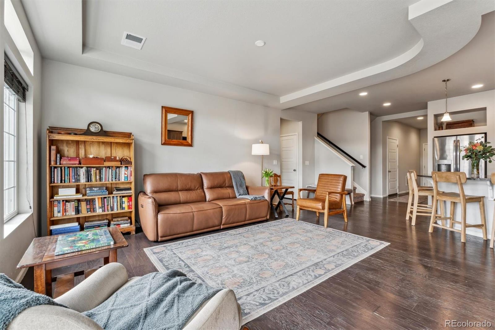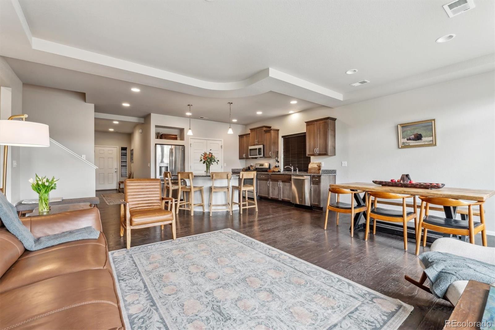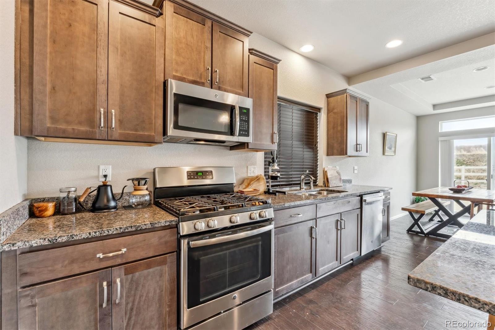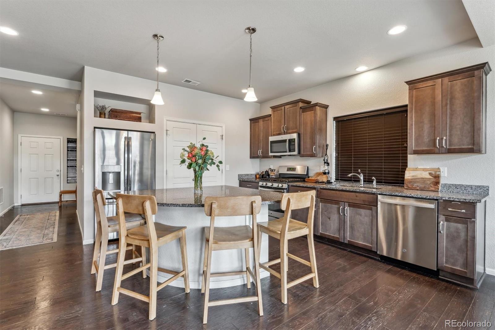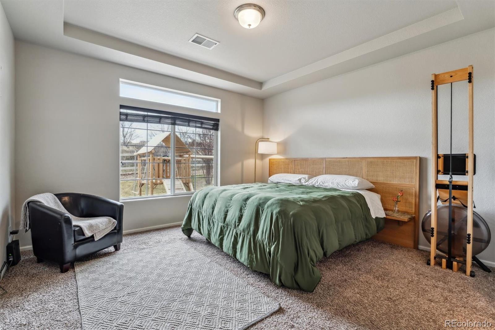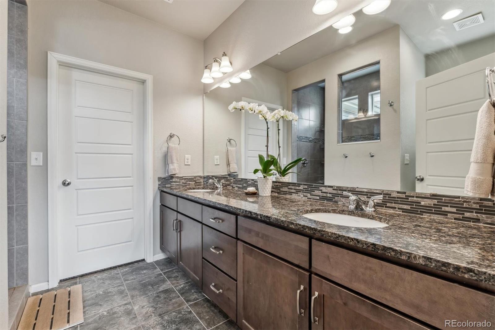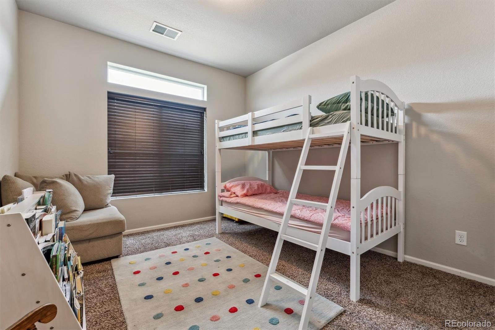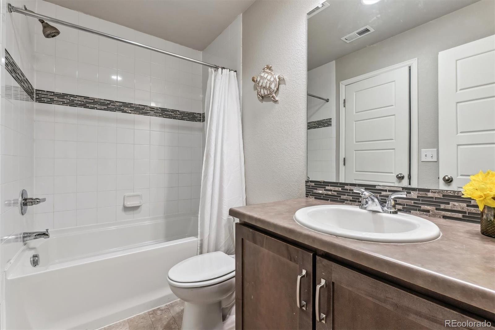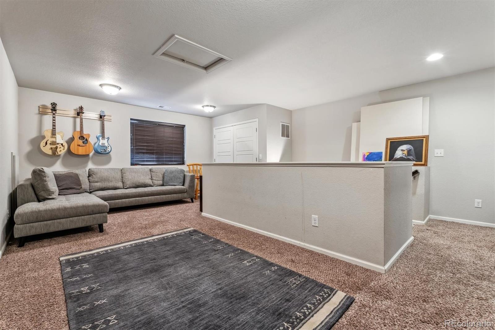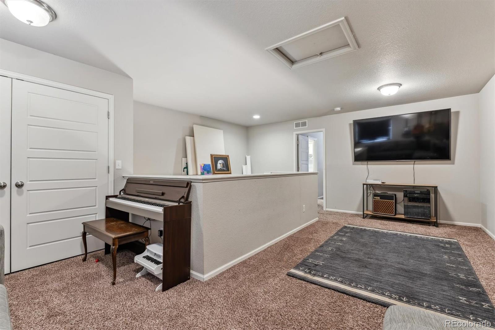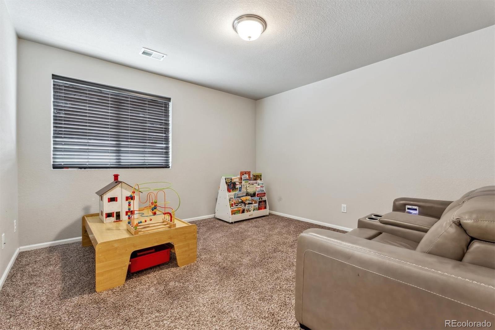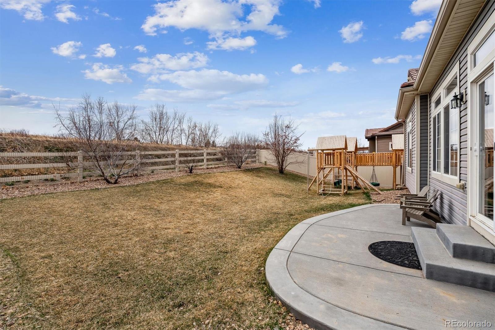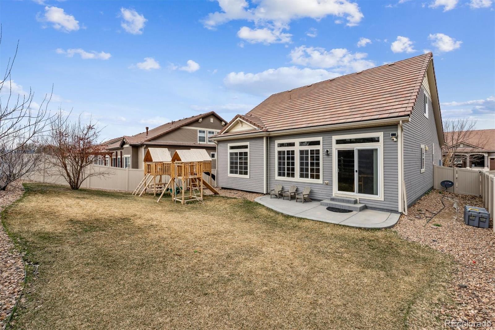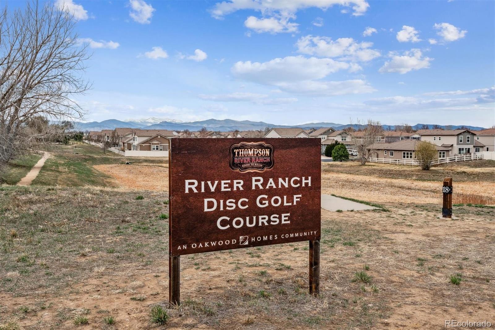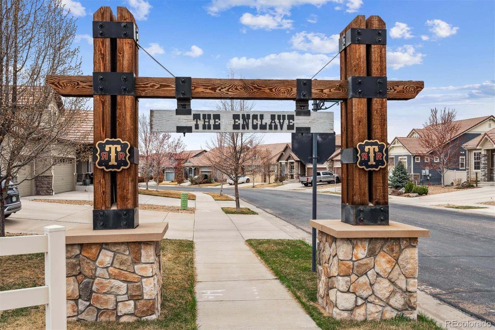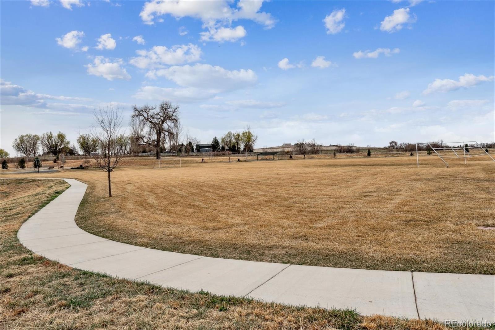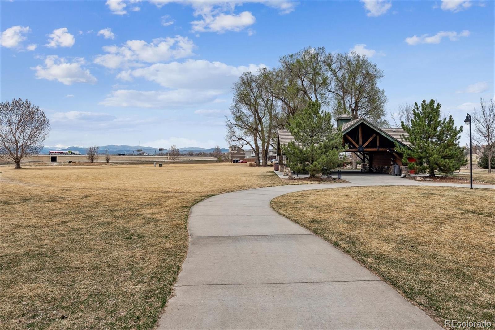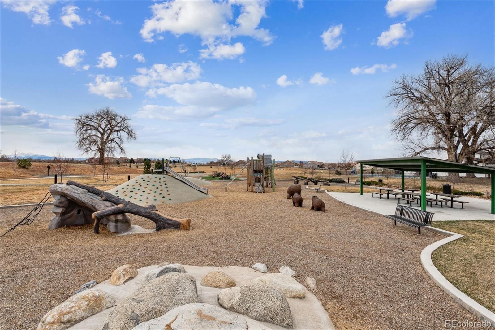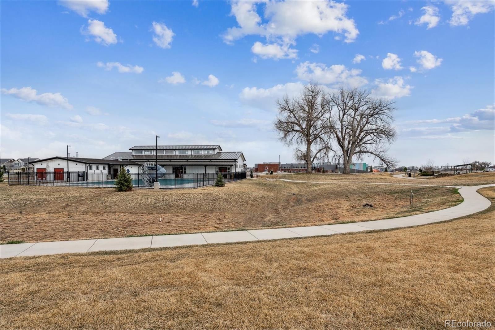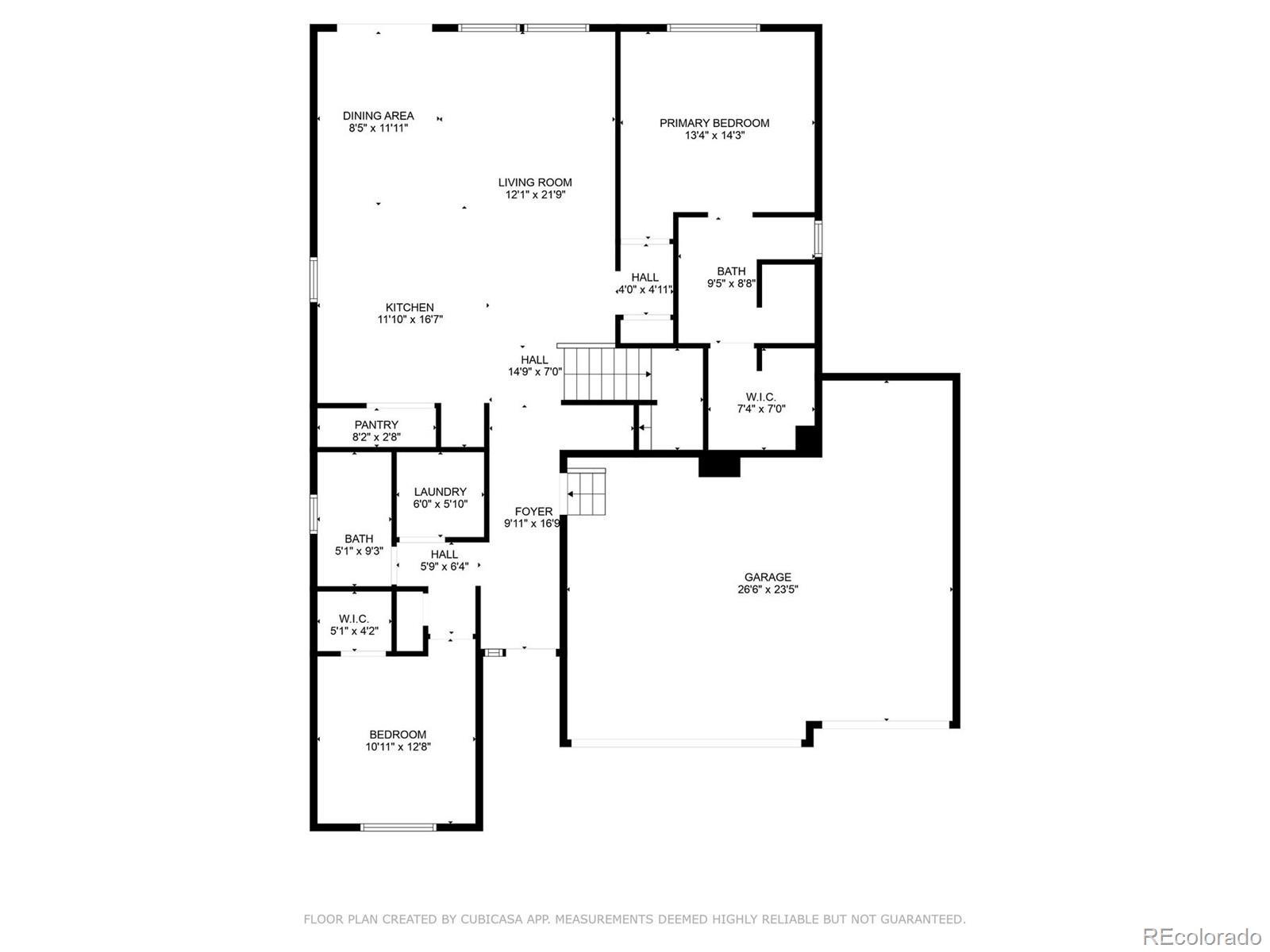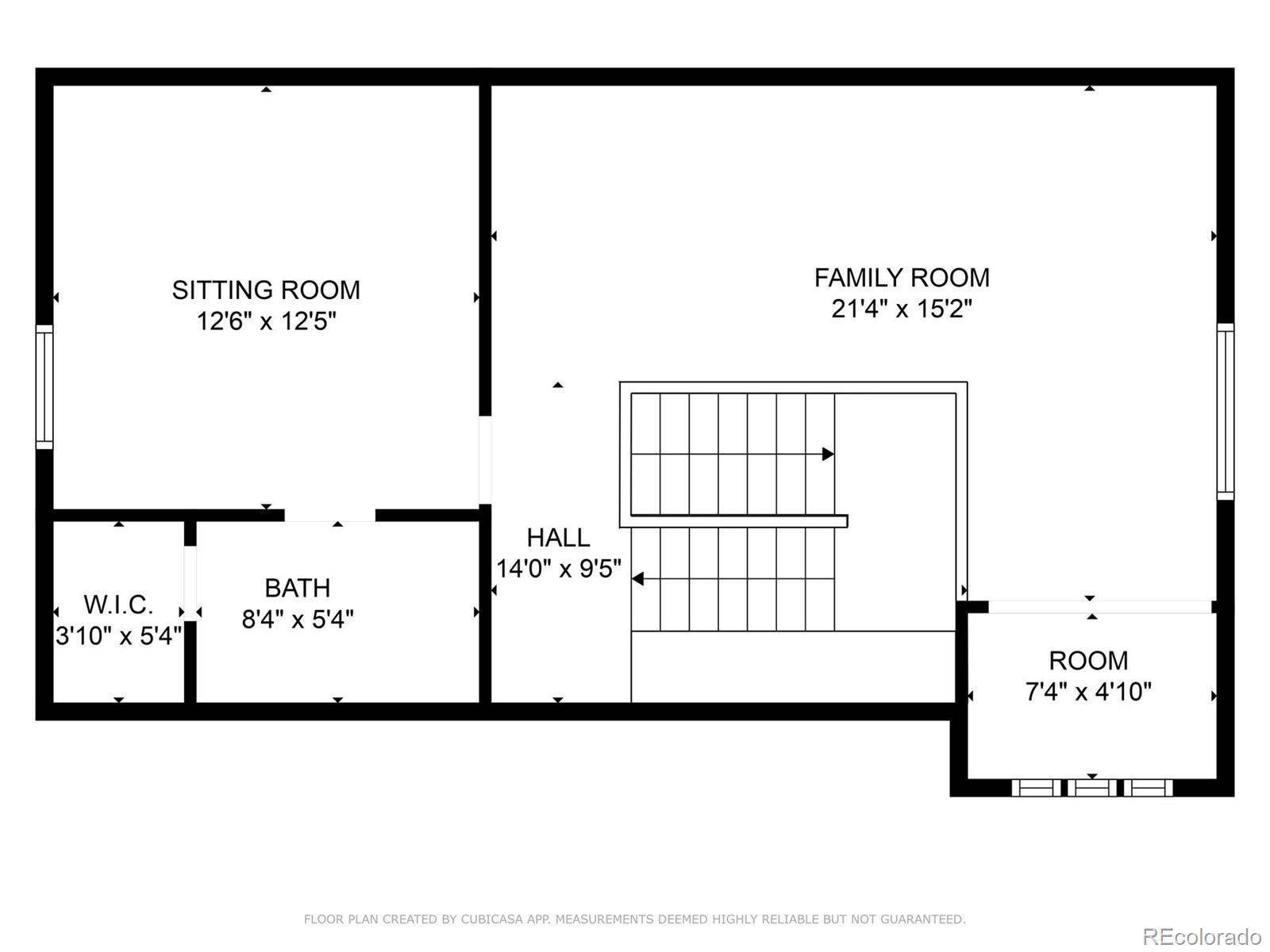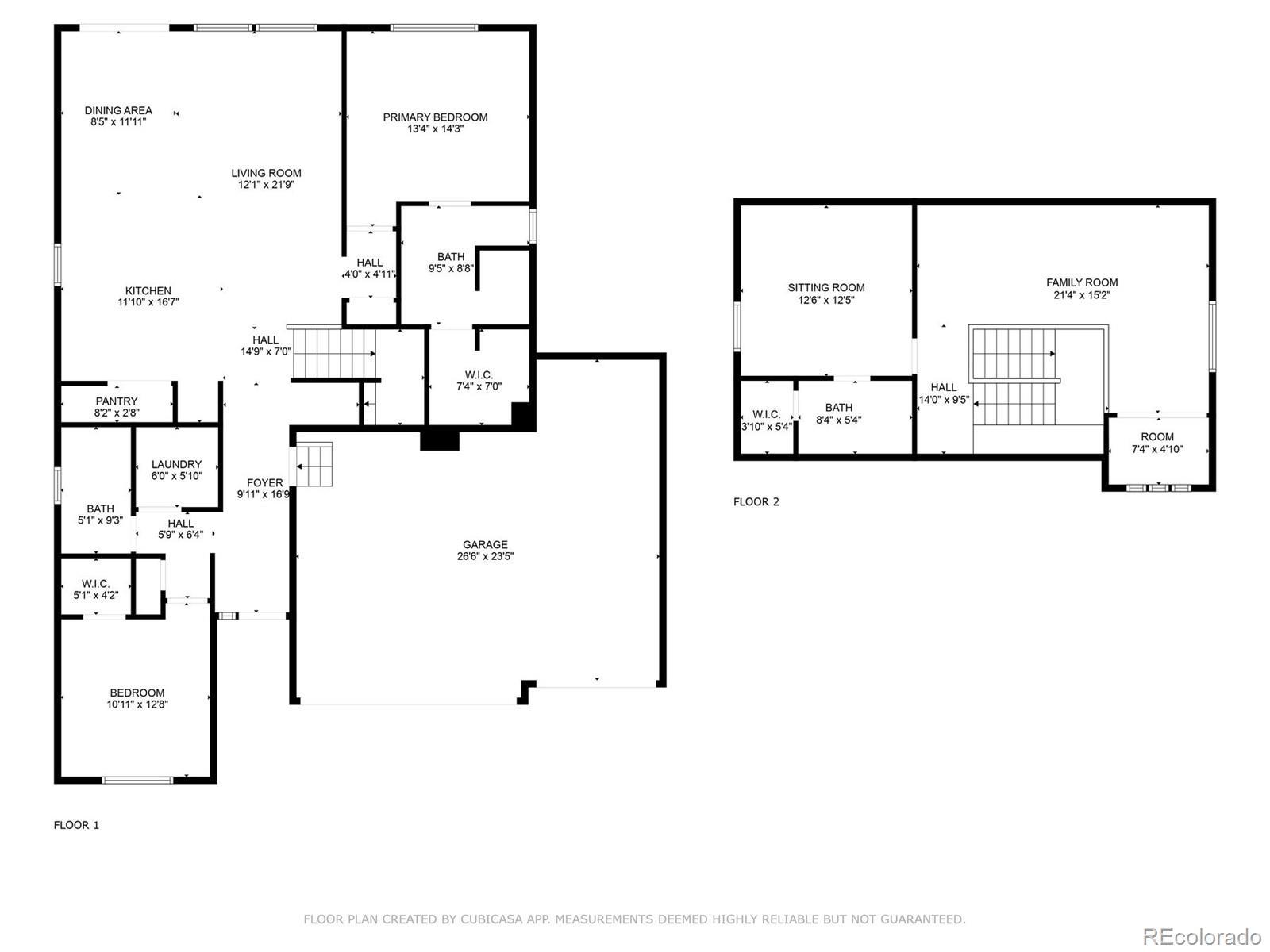Find us on...
Dashboard
- 3 Beds
- 3 Baths
- 2,023 Sqft
- .17 Acres
New Search X
4660 Wildwood Way
Welcome to this beautiful 3 bedroom, 3 bath home with a main level Primary Bedroom Suite! This bright open layout lives like a Ranch style home and has an upper level Loft area that can be used in so many ways whether for a play room, office area or separate tv room. Additionally, each bedroom has its own full bath. The Kitchen features granite countertops, ample cabinet/storage space, stainless appliances and a spacious Island which is ideal for hosting friends and family. The open layout is very inviting and allows a seamless transition from the Kitchen to the Dining and Family Rooms. Enjoy dining al fresco on your backyard patio and enjoy the quiet solitude and privacy as the property backs to open space. So there are no neighbors behind you! The kids’ CedarWorks playset is splinter-free white cedar and could be included (price is negotiable). This truly is a community which offers many amenities including two pools, parks, a playground, baseball and soccer fields with the new Riverview PK-8 school, multiple walking trails and a disc golf course! The main community center, pool and workout area are also within walking distance. With easy access to I-25, Johnstown Plaza, Center, Longmont, Fort Collins and Estes Park, this property truly offers something for everyone!
Listing Office: Keller Williams Advantage Realty LLC 
Essential Information
- MLS® #4247525
- Price$547,000
- Bedrooms3
- Bathrooms3.00
- Full Baths3
- Square Footage2,023
- Acres0.17
- Year Built2017
- TypeResidential
- Sub-TypeSingle Family Residence
- StyleContemporary
- StatusActive
Community Information
- Address4660 Wildwood Way
- SubdivisionThompson River Ranch
- CityJohnstown
- CountyLarimer
- StateCO
- Zip Code80534
Amenities
- Parking Spaces3
- ParkingConcrete
- # of Garages3
- ViewMountain(s)
Utilities
Electricity Connected, Natural Gas Connected
Interior
- HeatingForced Air, Natural Gas
- CoolingCentral Air
- StoriesTwo
Interior Features
Eat-in Kitchen, Granite Counters, Kitchen Island, Open Floorplan, Pantry
Appliances
Dishwasher, Disposal, Microwave, Oven, Refrigerator
Exterior
- Exterior FeaturesPrivate Yard, Rain Gutters
- RoofConcrete
- FoundationConcrete Perimeter
Lot Description
Irrigated, Landscaped, Level, Open Space
Windows
Double Pane Windows, Window Coverings
School Information
- DistrictThompson R2-J
- ElementaryRiverview Pk-8
- MiddleRiverview Pk-8
- HighMountain View
Additional Information
- Date ListedApril 1st, 2025
- ZoningRES
Listing Details
Keller Williams Advantage Realty LLC
Office Contact
rhonda.haglund@comcast.net,303-883-7136
 Terms and Conditions: The content relating to real estate for sale in this Web site comes in part from the Internet Data eXchange ("IDX") program of METROLIST, INC., DBA RECOLORADO® Real estate listings held by brokers other than RE/MAX Professionals are marked with the IDX Logo. This information is being provided for the consumers personal, non-commercial use and may not be used for any other purpose. All information subject to change and should be independently verified.
Terms and Conditions: The content relating to real estate for sale in this Web site comes in part from the Internet Data eXchange ("IDX") program of METROLIST, INC., DBA RECOLORADO® Real estate listings held by brokers other than RE/MAX Professionals are marked with the IDX Logo. This information is being provided for the consumers personal, non-commercial use and may not be used for any other purpose. All information subject to change and should be independently verified.
Copyright 2025 METROLIST, INC., DBA RECOLORADO® -- All Rights Reserved 6455 S. Yosemite St., Suite 500 Greenwood Village, CO 80111 USA
Listing information last updated on April 11th, 2025 at 7:03pm MDT.

