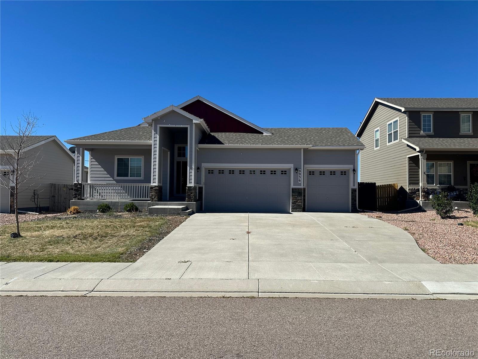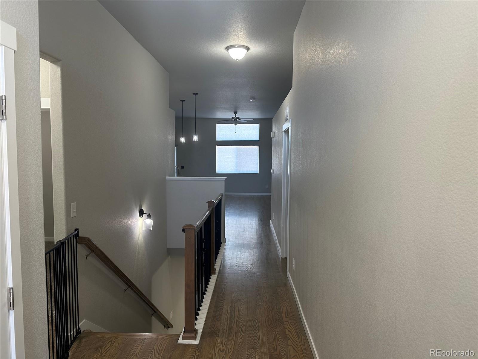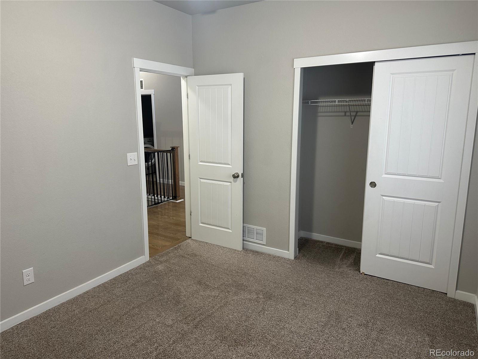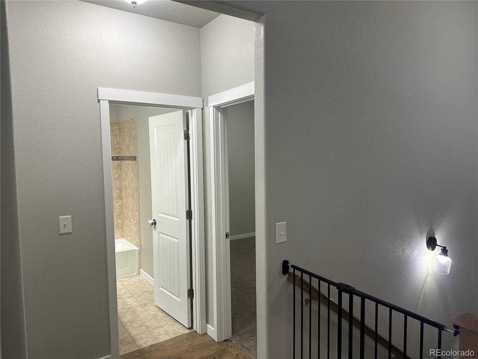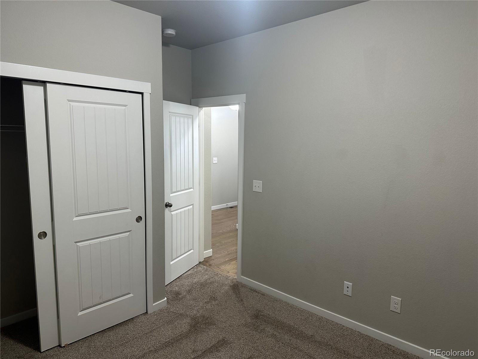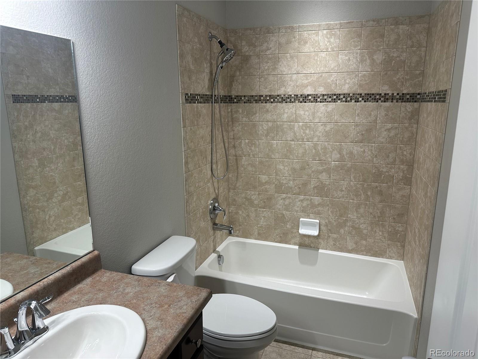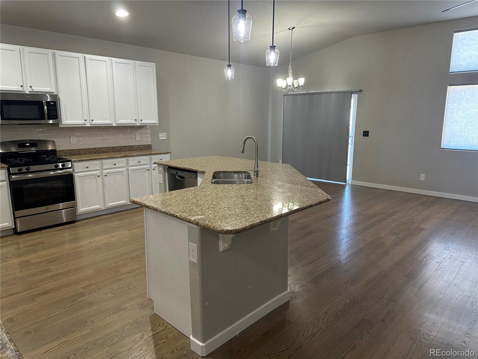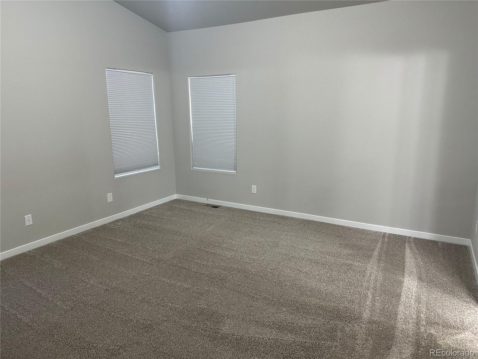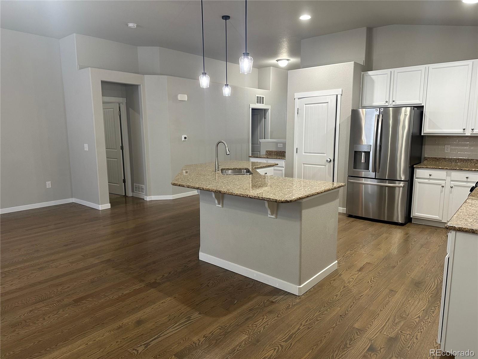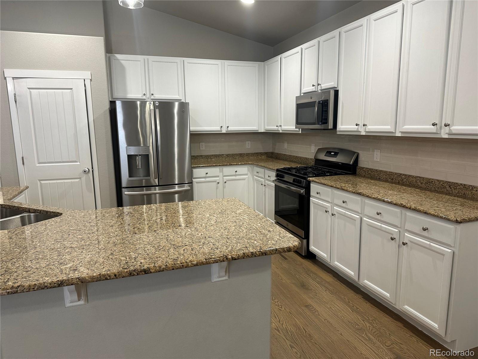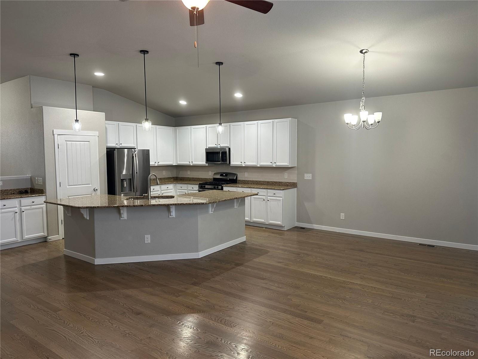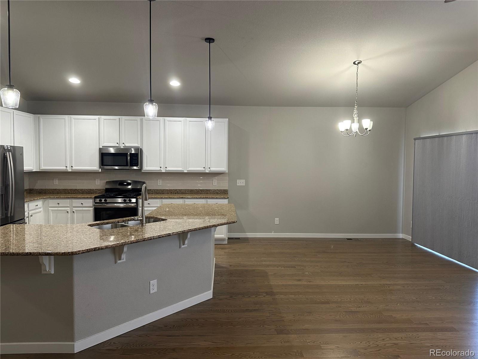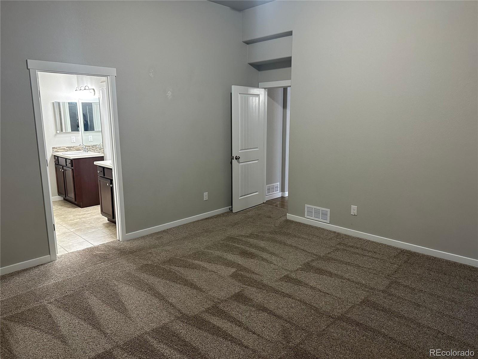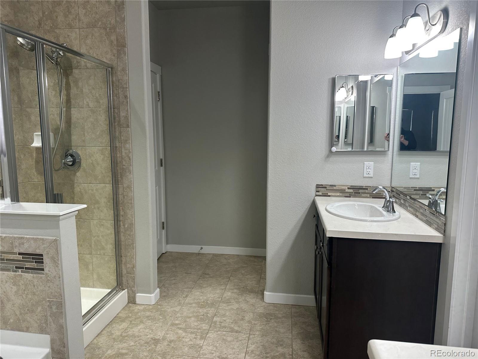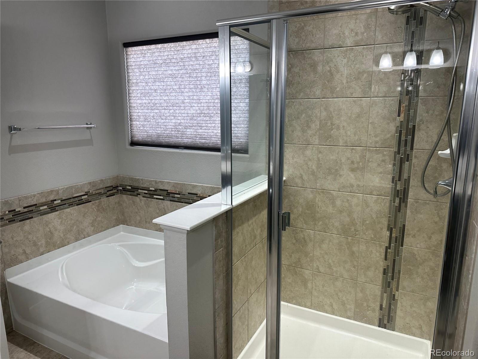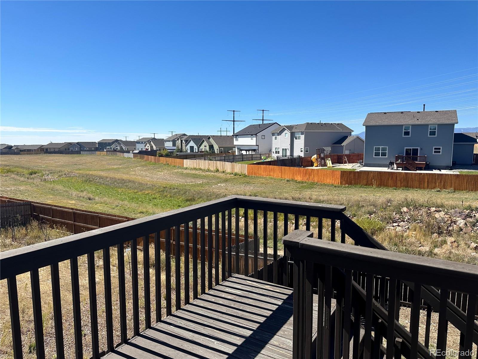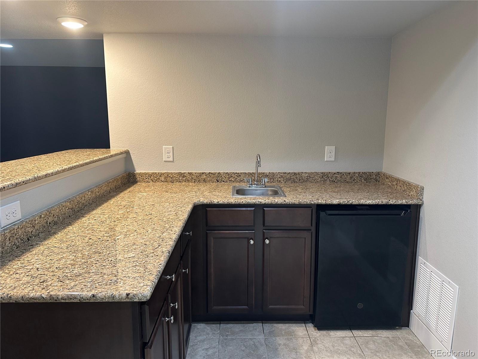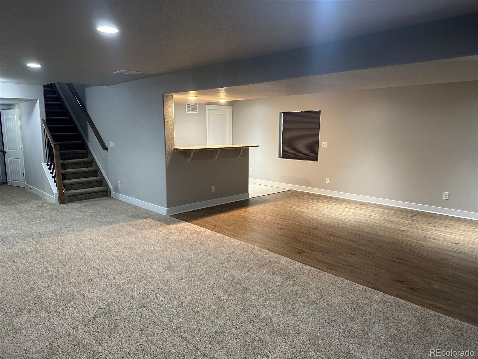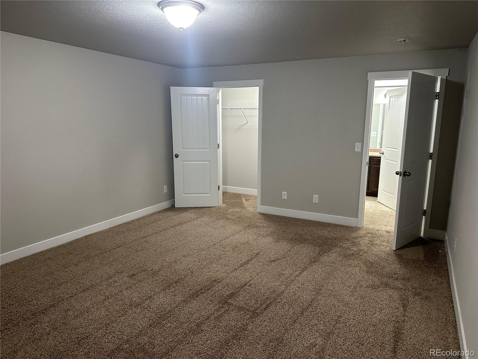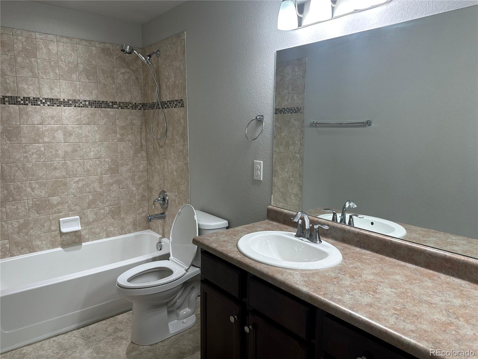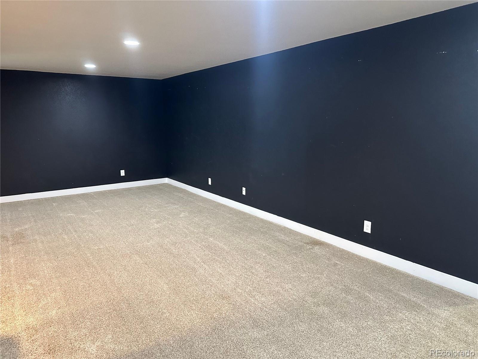Find us on...
Dashboard
- 5 Beds
- 3 Baths
- 3,098 Sqft
- .18 Acres
New Search X
9936 Jaggar Way
Welcome to your dream home in the desirable Paint Brush Hills neighborhood! This spacious 3,200 sq. ft. ranch-style residence offers a perfect blend of comfort and convenience, boasting five generous bedrooms and three full bathrooms. As you enter, you’ll be greeted by a bright and airy living space adorned with plush carpet throughout. The master bedroom features a convenient adjoining bath, ensuring a private retreat. Enjoy quality time in the expansive family room located in the basement, perfect for entertaining or relaxing with loved ones. The heart of the home is the inviting kitchen, complete with everything a home chef could need. All appliances currently in the home are included, making this move-in ready. Step outside to your beautifully landscaped, fenced backyard, ideal for gatherings or quiet evenings. The wood deck patio offers a serene spot to unwind, while the open space behind the property enhances your outdoor experience with breathtaking mountain views and easy access to hiking trails. Located near parks, schools, and shopping centers, this home offers both tranquility and accessibility. Don’t miss out on this exceptional opportunity to own a piece of Paint Brush Hills! Schedule your private showing today!
Listing Office: Keller Williams Premier Realty, LLC 
Essential Information
- MLS® #4236490
- Price$555,000
- Bedrooms5
- Bathrooms3.00
- Full Baths3
- Square Footage3,098
- Acres0.18
- Year Built2018
- TypeResidential
- Sub-TypeSingle Family Residence
- StatusPending
Community Information
- Address9936 Jaggar Way
- SubdivisionPaint Brush Hills
- CityPeyton
- CountyEl Paso
- StateCO
- Zip Code80831
Amenities
- Parking Spaces3
- ParkingConcrete
- # of Garages3
- ViewMountain(s)
Utilities
Electricity Connected, Natural Gas Available, Phone Available
Interior
- HeatingForced Air, Natural Gas
- CoolingCentral Air, Other
- StoriesOne
Interior Features
Ceiling Fan(s), Five Piece Bath, Kitchen Island, Walk-In Closet(s)
Appliances
Dishwasher, Disposal, Microwave, Oven, Refrigerator, Washer
Exterior
- Lot DescriptionMountainous
- RoofComposition
School Information
- DistrictDistrict 49
- ElementaryBennett Ranch
- MiddleFalcon
- HighFalcon
Additional Information
- Date ListedSeptember 26th, 2024
- Short SaleYes
Listing Details
Keller Williams Premier Realty, LLC
Office Contact
tiffany@thetiffanyhometeam.com,719-232-1564
 Terms and Conditions: The content relating to real estate for sale in this Web site comes in part from the Internet Data eXchange ("IDX") program of METROLIST, INC., DBA RECOLORADO® Real estate listings held by brokers other than RE/MAX Professionals are marked with the IDX Logo. This information is being provided for the consumers personal, non-commercial use and may not be used for any other purpose. All information subject to change and should be independently verified.
Terms and Conditions: The content relating to real estate for sale in this Web site comes in part from the Internet Data eXchange ("IDX") program of METROLIST, INC., DBA RECOLORADO® Real estate listings held by brokers other than RE/MAX Professionals are marked with the IDX Logo. This information is being provided for the consumers personal, non-commercial use and may not be used for any other purpose. All information subject to change and should be independently verified.
Copyright 2024 METROLIST, INC., DBA RECOLORADO® -- All Rights Reserved 6455 S. Yosemite St., Suite 500 Greenwood Village, CO 80111 USA
Listing information last updated on November 26th, 2024 at 6:18pm MST.

