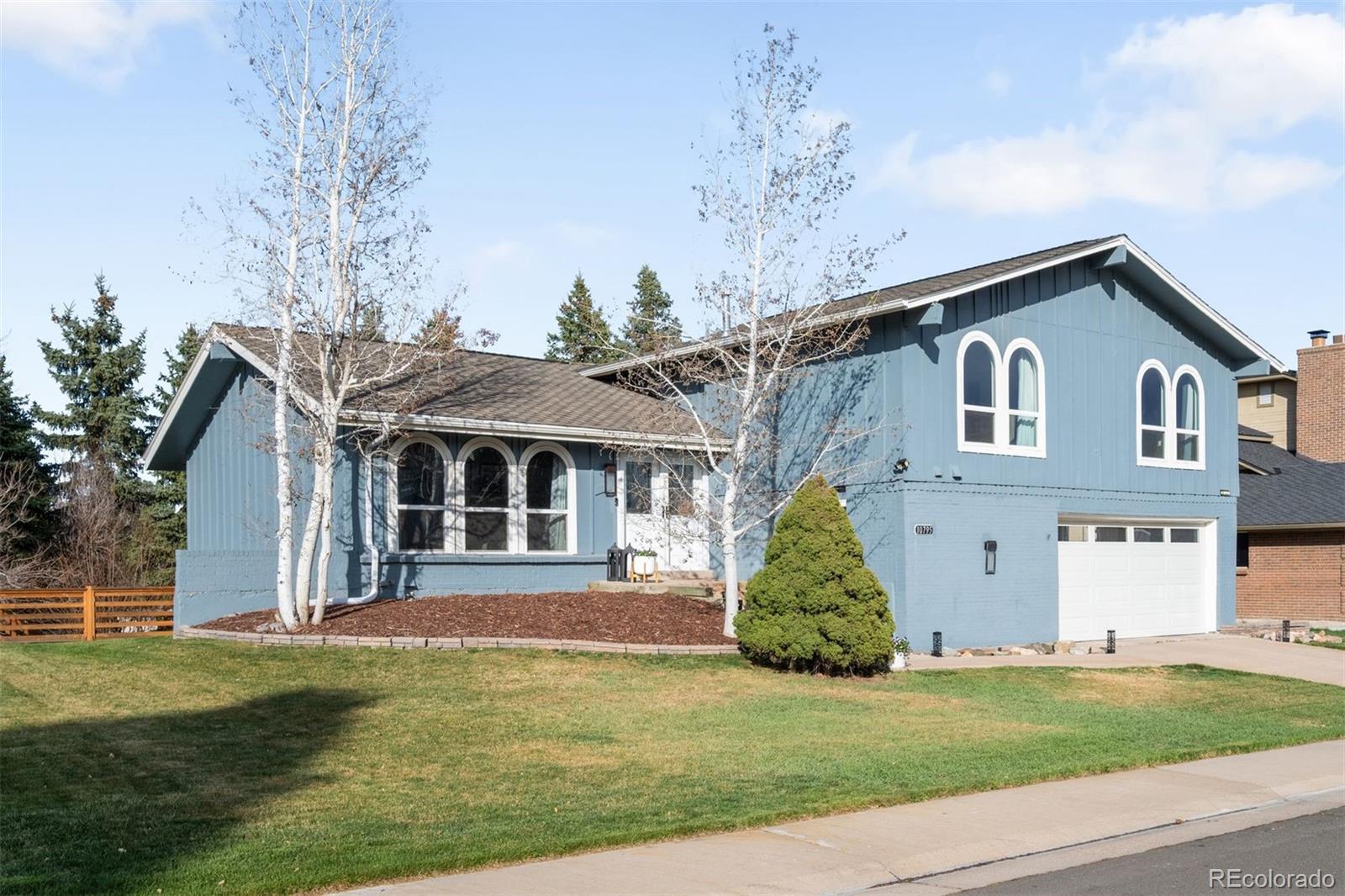Find us on...
Dashboard
- 5 Beds
- 4 Baths
- 2,973 Sqft
- .2 Acres
New Search X
10795 E Powers Drive
Located in the highly sought-after Cherry Creek Vista neighborhood, this beautifully updated 5-bedroom, 4-bathroom home seamlessly combines modern updates with classic charm. Situated on a spacious lot, this home boasts an open floor plan with vaulted ceilings and gorgeous hardwood floors throughout the main and upper levels. The main floor features a spacious living room with a striking stone fireplace, a formal dining room perfect for entertaining, and a gourmet kitchen with an inviting eat-in area. Upstairs, you'll find two generous bedrooms, including the primary suite, along with a luxurious primary bath and an additional full bathroom. The walk-out basement offers even more living space, including another primary suite with a spa-like 5-piece bath complete with a soaking tub—ideal for relaxation. Step outside to the private patio, where you can unwind in the hot tub and enjoy the tranquility of your backyard. The huge, professionally landscaped backyard is fully fenced and includes a covered deck—perfect for outdoor dining or entertaining. Enjoy the serene surroundings and privacy of your own oasis. Just a short distance from Cherry Creek State Park, bike paths, walking trails, and a variety of dining and shopping options, this home offers the perfect blend of comfort, style, and convenience. Don't miss out on this incredible opportunity to make this stunning property your forever home!
Listing Office: LIV Sotheby's International Realty 
Essential Information
- MLS® #4233219
- Price$1,100,000
- Bedrooms5
- Bathrooms4.00
- Full Baths3
- Square Footage2,973
- Acres0.20
- Year Built1974
- TypeResidential
- Sub-TypeSingle Family Residence
- StyleTraditional
- StatusActive
Community Information
- Address10795 E Powers Drive
- SubdivisionCherry Creek Vista 2nd Flg
- CityEnglewood
- CountyArapahoe
- StateCO
- Zip Code80111
Amenities
- Parking Spaces2
- # of Garages2
Parking
Electric Vehicle Charging Station(s)
Interior
- HeatingForced Air
- CoolingEvaporative Cooling
- FireplaceYes
- # of Fireplaces1
- FireplacesFamily Room, Gas
- StoriesTri-Level
Interior Features
Five Piece Bath, Primary Suite, Quartz Counters, Hot Tub, Vaulted Ceiling(s)
Appliances
Dishwasher, Disposal, Microwave, Range, Refrigerator
Exterior
- Exterior FeaturesPrivate Yard, Spa/Hot Tub
- RoofComposition
- FoundationSlab
Lot Description
Cul-De-Sac, Landscaped, Many Trees, Sprinklers In Front, Sprinklers In Rear
Windows
Double Pane Windows, Window Coverings
School Information
- DistrictCherry Creek 5
- ElementaryCottonwood Creek
- MiddleCampus
- HighCherry Creek
Additional Information
- Date ListedApril 4th, 2025
Listing Details
LIV Sotheby's International Realty
Office Contact
ktreter@livsothebysrealty.com,720-256-5334
 Terms and Conditions: The content relating to real estate for sale in this Web site comes in part from the Internet Data eXchange ("IDX") program of METROLIST, INC., DBA RECOLORADO® Real estate listings held by brokers other than RE/MAX Professionals are marked with the IDX Logo. This information is being provided for the consumers personal, non-commercial use and may not be used for any other purpose. All information subject to change and should be independently verified.
Terms and Conditions: The content relating to real estate for sale in this Web site comes in part from the Internet Data eXchange ("IDX") program of METROLIST, INC., DBA RECOLORADO® Real estate listings held by brokers other than RE/MAX Professionals are marked with the IDX Logo. This information is being provided for the consumers personal, non-commercial use and may not be used for any other purpose. All information subject to change and should be independently verified.
Copyright 2025 METROLIST, INC., DBA RECOLORADO® -- All Rights Reserved 6455 S. Yosemite St., Suite 500 Greenwood Village, CO 80111 USA
Listing information last updated on April 6th, 2025 at 2:18pm MDT.




































