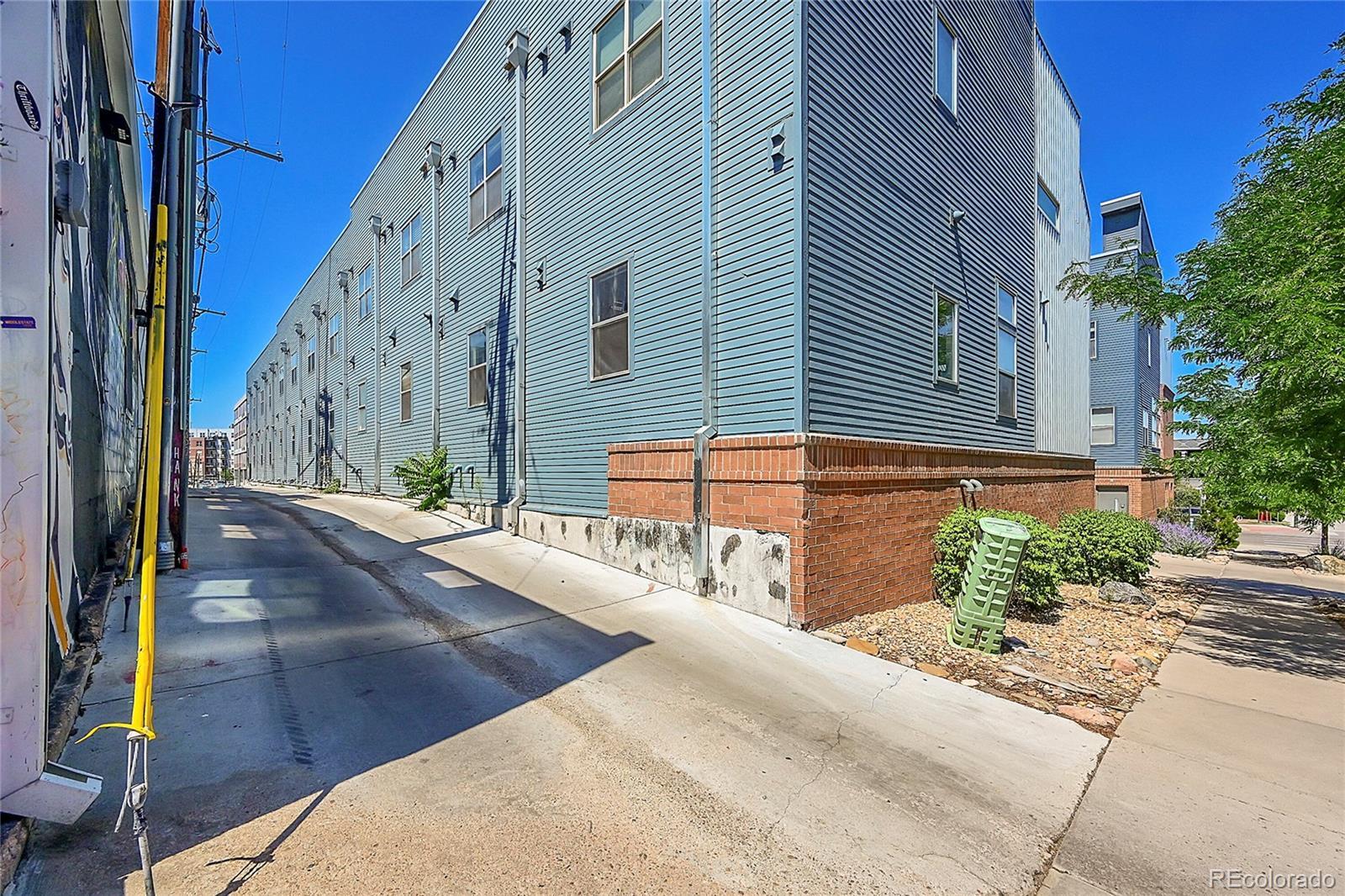Find us on...
Dashboard
- 2 Beds
- 3 Baths
- 1,341 Sqft
- .02 Acres
New Search X
2680 Blake Street 13
**Price Improvement, new price is $645,000**Welcome to 2680 Blake St #13, an exceptional townhome in the heart of Denver's vibrant RiNo neighborhood. This sophisticated residence offers modern, low-maintenance living with 2 bedrooms, 3 bathrooms, and 1,341 square feet of stylish space. Perfect for entertaining, the gourmet kitchen features granite countertops and stainless steel appliances. Freshly painted and with new carpet installed in 2024, this home is move-in ready. Enjoy stunning views of Downtown Denver and the mountains from the rooftop patio. Stay comfortable in the summer with... more »
Listing Office: Blue Pebble Homes 
Essential Information
- MLS® #4232846
- Price$645,000
- Bedrooms2
- Bathrooms3.00
- Full Baths1
- Half Baths2
- Square Footage1,341
- Acres0.02
- Year Built2005
- TypeResidential
- Sub-TypeTownhouse
- StyleContemporary, Loft
- StatusActive
Community Information
- Address2680 Blake Street 13
- SubdivisionRiNo
- CityDenver
- CountyDenver
- StateCO
- Zip Code80205
Amenities
- Parking Spaces2
- ParkingStorage, Tandem
- # of Garages2
- ViewCity, Mountain(s)
Utilities
Cable Available, Electricity Connected, Internet Access (Wired), Phone Connected
Interior
- Interior FeaturesCeiling Fan(s)
- HeatingForced Air
- CoolingCentral Air
- StoriesThree Or More
Appliances
Cooktop, Dishwasher, Disposal, Dryer, Microwave, Oven, Range Hood
Exterior
- Exterior FeaturesBalcony
- Lot DescriptionNear Public Transit
- RoofMembrane, Other
School Information
- DistrictDenver 1
- ElementaryWhittier E-8
- MiddleDSST: Cole
- HighEast
Additional Information
- Date ListedJuly 16th, 2024
- ZoningR-MU-30
Listing Details
 Blue Pebble Homes
Blue Pebble Homes
Office Contact
mgallegos@bluepebblehomes.com,720-644-0942
 Terms and Conditions: The content relating to real estate for sale in this Web site comes in part from the Internet Data eXchange ("IDX") program of METROLIST, INC., DBA RECOLORADO® Real estate listings held by brokers other than RE/MAX Professionals are marked with the IDX Logo. This information is being provided for the consumers personal, non-commercial use and may not be used for any other purpose. All information subject to change and should be independently verified.
Terms and Conditions: The content relating to real estate for sale in this Web site comes in part from the Internet Data eXchange ("IDX") program of METROLIST, INC., DBA RECOLORADO® Real estate listings held by brokers other than RE/MAX Professionals are marked with the IDX Logo. This information is being provided for the consumers personal, non-commercial use and may not be used for any other purpose. All information subject to change and should be independently verified.
Copyright 2025 METROLIST, INC., DBA RECOLORADO® -- All Rights Reserved 6455 S. Yosemite St., Suite 500 Greenwood Village, CO 80111 USA
Listing information last updated on April 7th, 2025 at 1:48am MDT.




































