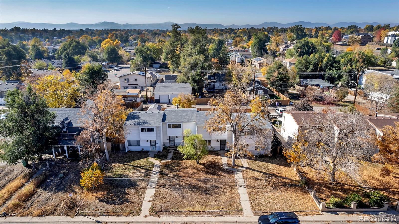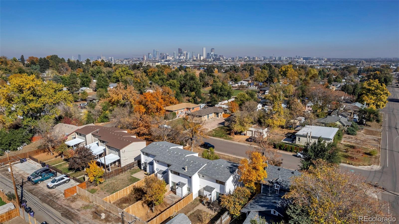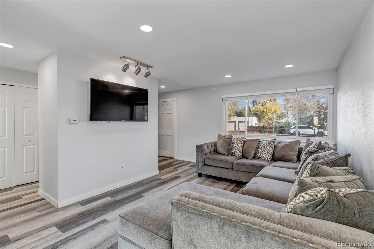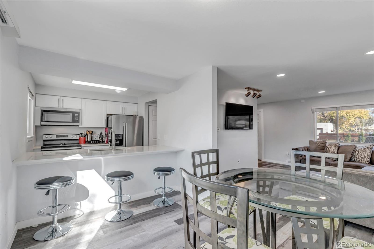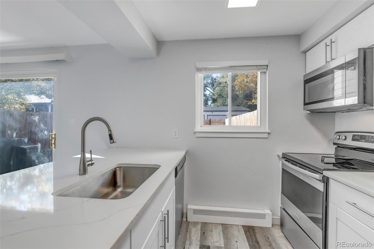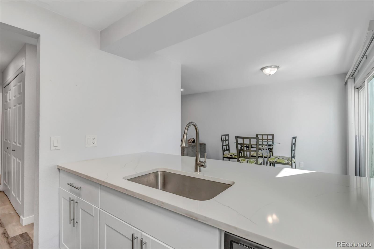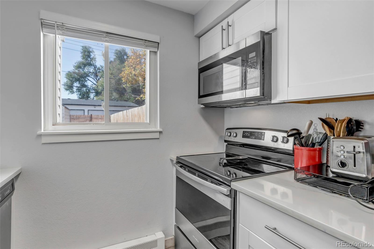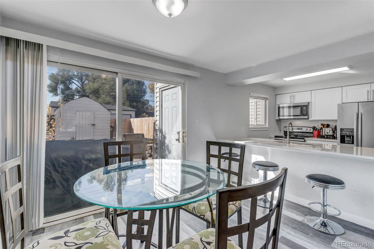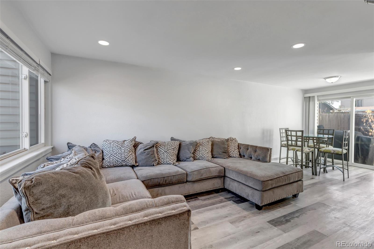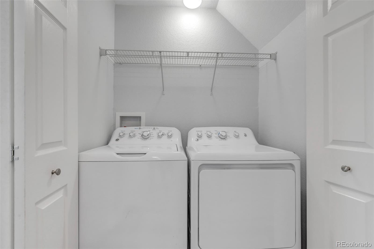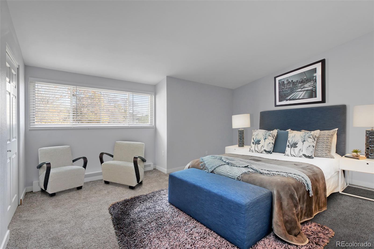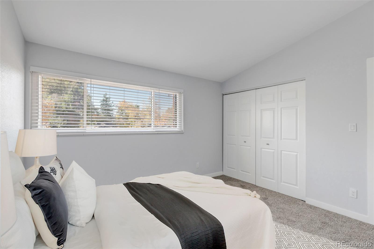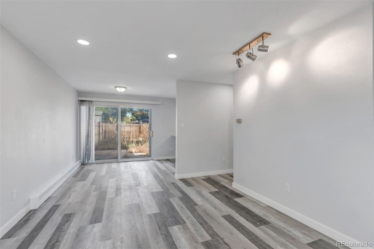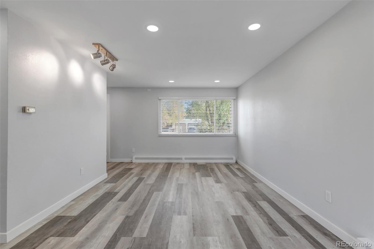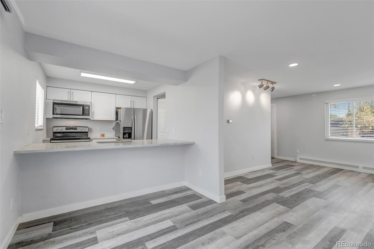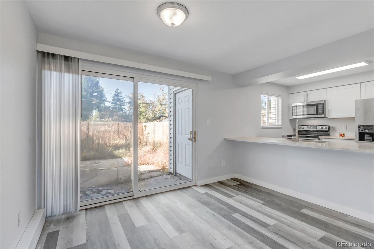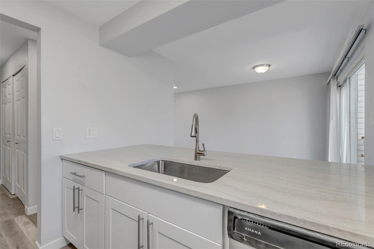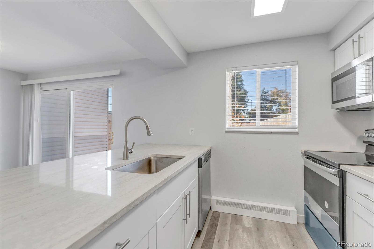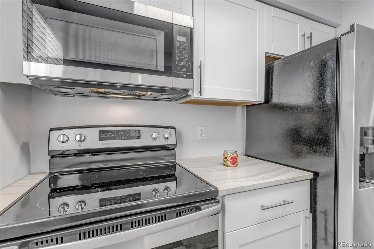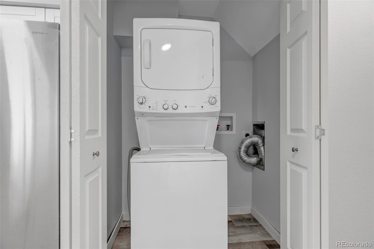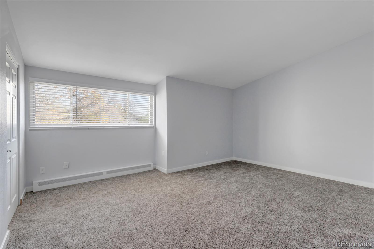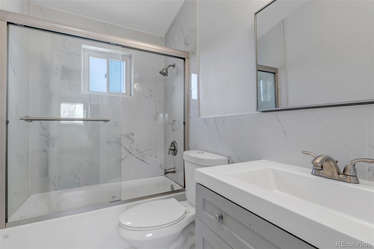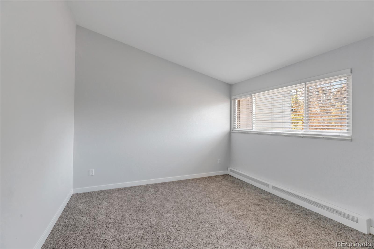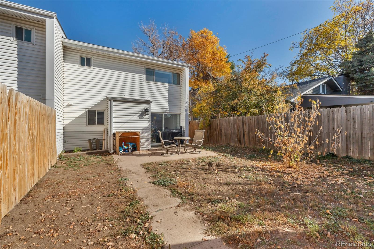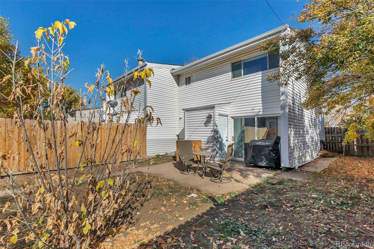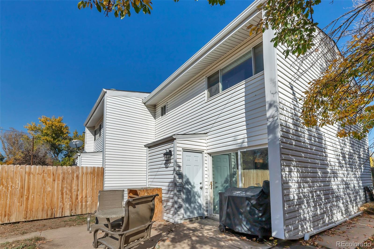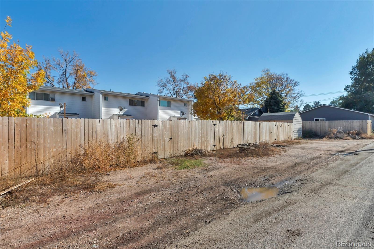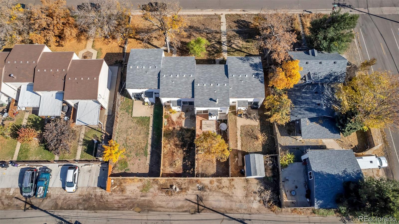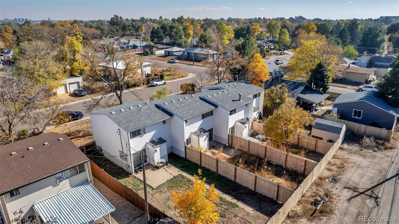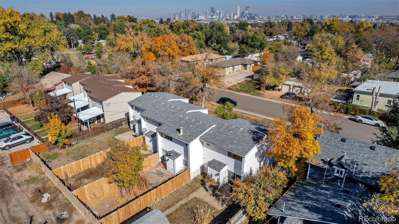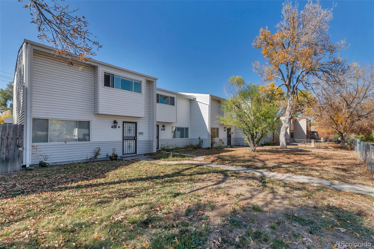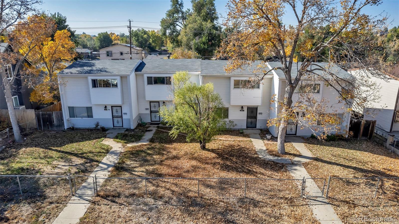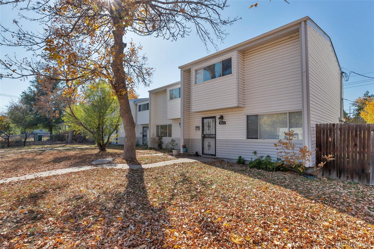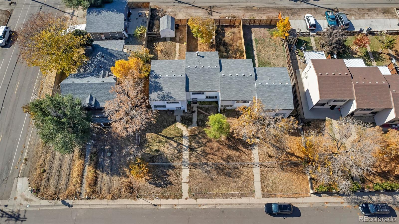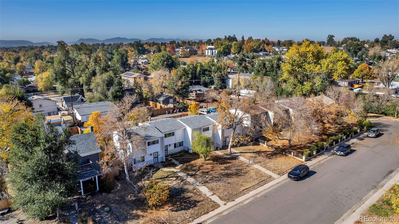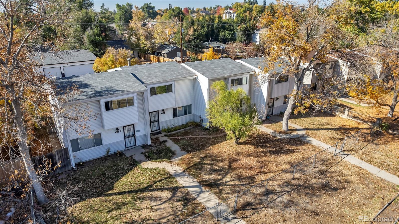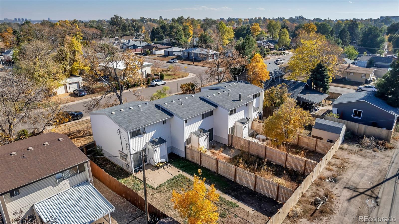Find us on...
Dashboard
- 8 Beds
- 4 Baths
- 4,136 Sqft
- .3 Acres
New Search X
211 Julian Street A-d
This beautifully updated Townhouse-style Fourplex is back on the market, now fully remodeled with ALL four units completed! Offering an incredible opportunity for both owner-occupants and investors, this fourplex is a rare find in the heart of Denver. Property Features: • Each unit has 1,100 sq. ft. with 2 bedrooms and 1 bathroom • Walkout gated individual backyards, perfect for privacy and outdoor enjoyment • 2 dedicated parking spaces per unit in the alley behind the property • Ample off-street parking in front of the building All units come with brand-new stainless-steel appliances,... more »
Listing Office: Realty One Group Premier Colorado 
Essential Information
- MLS® #4228768
- Price$1,330,000
- Bedrooms8
- Bathrooms4.00
- Square Footage4,136
- Acres0.30
- Year Built1972
- TypeResidential Income
- Sub-TypeQuadplex
- StatusActive
Community Information
- Address211 Julian Street A-d
- SubdivisionBarnum
- CityDenver
- CountyDenver
- StateCO
- Zip Code80219
Amenities
- Parking Spaces8
- ParkingLighted
Utilities
Electricity Connected, Natural Gas Connected
Interior
- HeatingBaseboard, Steam
- CoolingNone
- StoriesTwo
Interior Features
Eat-in Kitchen, High Ceilings, High Speed Internet, Kitchen Island, Quartz Counters, Smart Thermostat, Smoke Free, Vaulted Ceiling(s)
Appliances
Convection Oven, Cooktop, Dishwasher, Disposal, Dryer, Freezer, Gas Water Heater, Microwave, Oven, Refrigerator
Exterior
- RoofComposition
- FoundationConcrete Perimeter, Slab
Exterior Features
Garden, Lighting, Private Yard
Lot Description
Cul-De-Sac, Level, Near Public Transit
School Information
- DistrictDenver 1
- ElementaryBarnum
- MiddleDenver Green
- HighWest
Additional Information
- Date ListedNovember 4th, 2023
- ZoningE-SU-D1X
Listing Details
Realty One Group Premier Colorado
Office Contact
galvanjoanna31@gmail.com,720-495-4869
 Terms and Conditions: The content relating to real estate for sale in this Web site comes in part from the Internet Data eXchange ("IDX") program of METROLIST, INC., DBA RECOLORADO® Real estate listings held by brokers other than RE/MAX Professionals are marked with the IDX Logo. This information is being provided for the consumers personal, non-commercial use and may not be used for any other purpose. All information subject to change and should be independently verified.
Terms and Conditions: The content relating to real estate for sale in this Web site comes in part from the Internet Data eXchange ("IDX") program of METROLIST, INC., DBA RECOLORADO® Real estate listings held by brokers other than RE/MAX Professionals are marked with the IDX Logo. This information is being provided for the consumers personal, non-commercial use and may not be used for any other purpose. All information subject to change and should be independently verified.
Copyright 2025 METROLIST, INC., DBA RECOLORADO® -- All Rights Reserved 6455 S. Yosemite St., Suite 500 Greenwood Village, CO 80111 USA
Listing information last updated on April 5th, 2025 at 10:18pm MDT.

