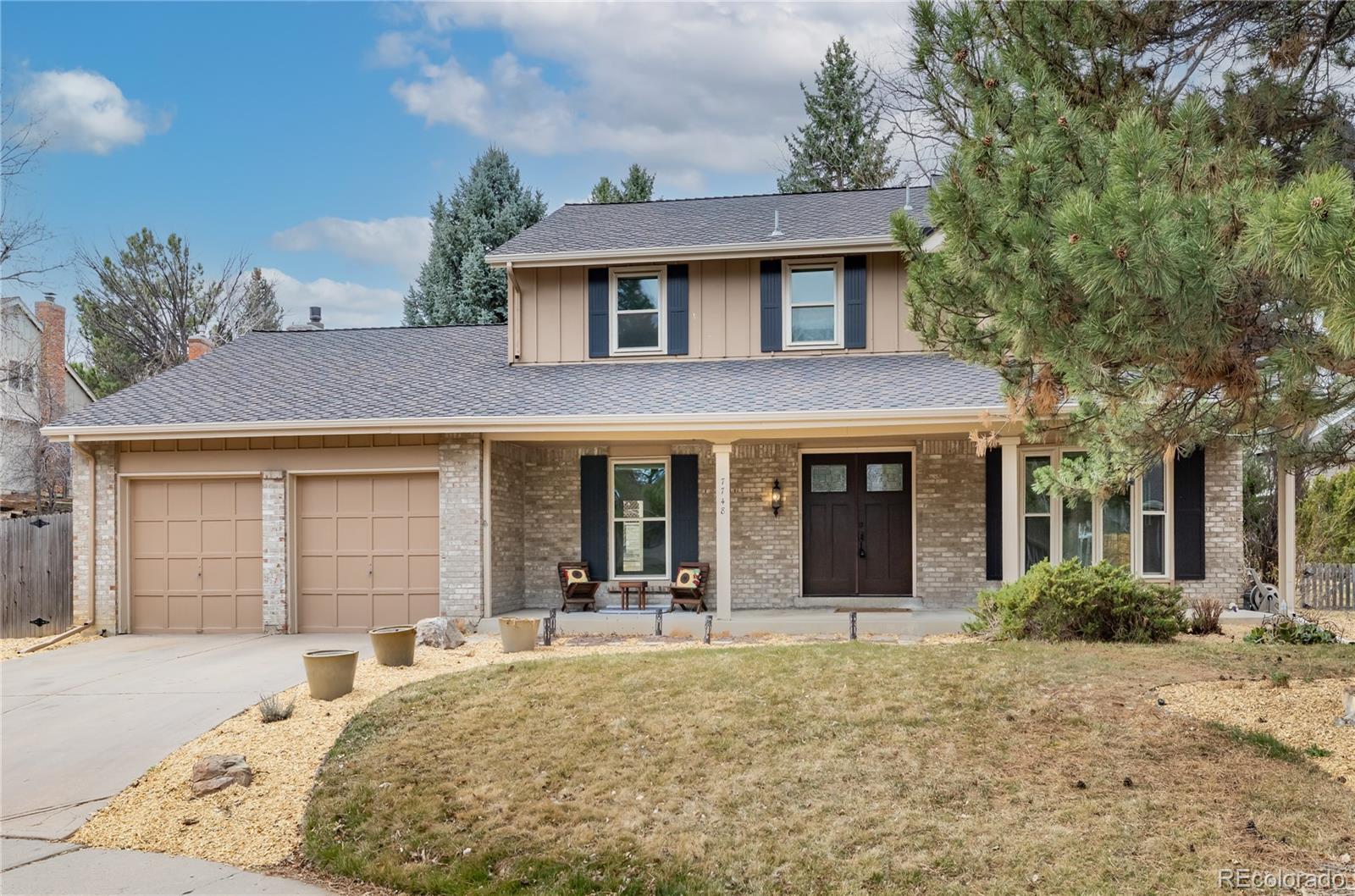Find us on...
Dashboard
- 4 Beds
- 4 Baths
- 3,576 Sqft
- .23 Acres
New Search X
7748 S Valentia Street
Bright and welcoming home on quiet cul-de-sac in sought after Willow Creek. Direct access to the greenbelt just moments from your door step. This home offers exceptional spacious and accommodating living space. The open and bright layout of kitchen/family room with fireplace and skylights provide plenty of natural light. From the Kitchen/ Family room you can access the outdoor patio and garden area a wonderful opportunity for peaceful outdoor living. Adjacent to the kitchen is a formal dining room perfect for entertaining. Additionally, there is an office/den on main level for work or study, powder room, laundry, mudroom. The upper level has master suite, en-suite bathroom, walk in closet, three additional bedrooms and full bath. The finished basement adds extra living space and versatility including a rec room, 5th bedroom with egress window, bath and plenty of storage. Willow Creek is one of the most desirable neighborhoods, known for its top rated schools (Cherry Creek District), a short distance from Willow Creek Elementary, community pools, tennis/pickle ball courts, parks and miles of greenbelt trails for walking, biking. numerous social gatherings throughout the year bring neighbors together to create a sense of community. Newer Roof, AC, Water Heater, Sewer Line. Don't miss this opportunity to own this exceptional home!
Listing Office: KENTWOOD REAL ESTATE DTC, LLC 
Essential Information
- MLS® #4220935
- Price$950,000
- Bedrooms4
- Bathrooms4.00
- Full Baths1
- Half Baths1
- Square Footage3,576
- Acres0.23
- Year Built1977
- TypeResidential
- Sub-TypeSingle Family Residence
- StatusPending
Community Information
- Address7748 S Valentia Street
- SubdivisionWillow Creek
- CityCentennial
- CountyArapahoe
- StateCO
- Zip Code80112
Amenities
- UtilitiesCable Available
- Parking Spaces2
- # of Garages2
Amenities
Clubhouse, Park, Playground, Pool, Tennis Court(s), Trail(s)
Interior
- HeatingForced Air
- CoolingCentral Air
- FireplaceYes
- # of Fireplaces1
- FireplacesFamily Room
- StoriesTwo
Interior Features
Eat-in Kitchen, Entrance Foyer, High Ceilings, Kitchen Island, Open Floorplan, Primary Suite, Smoke Free, Vaulted Ceiling(s), Walk-In Closet(s), Wired for Data
Appliances
Dishwasher, Disposal, Dryer, Microwave, Oven, Refrigerator, Self Cleaning Oven, Washer
Exterior
- Exterior FeaturesGarden, Private Yard
- RoofComposition
Lot Description
Cul-De-Sac, Landscaped, Near Public Transit, Sprinklers In Front, Sprinklers In Rear
Windows
Bay Window(s), Egress Windows, Skylight(s), Triple Pane Windows
School Information
- DistrictCherry Creek 5
- ElementaryWillow Creek
- MiddleCampus
- HighCherry Creek
Additional Information
- Date ListedApril 2nd, 2025
Listing Details
 KENTWOOD REAL ESTATE DTC, LLC
KENTWOOD REAL ESTATE DTC, LLC
Office Contact
nnielsen@denverrealestate.com,303-882-4702
 Terms and Conditions: The content relating to real estate for sale in this Web site comes in part from the Internet Data eXchange ("IDX") program of METROLIST, INC., DBA RECOLORADO® Real estate listings held by brokers other than RE/MAX Professionals are marked with the IDX Logo. This information is being provided for the consumers personal, non-commercial use and may not be used for any other purpose. All information subject to change and should be independently verified.
Terms and Conditions: The content relating to real estate for sale in this Web site comes in part from the Internet Data eXchange ("IDX") program of METROLIST, INC., DBA RECOLORADO® Real estate listings held by brokers other than RE/MAX Professionals are marked with the IDX Logo. This information is being provided for the consumers personal, non-commercial use and may not be used for any other purpose. All information subject to change and should be independently verified.
Copyright 2025 METROLIST, INC., DBA RECOLORADO® -- All Rights Reserved 6455 S. Yosemite St., Suite 500 Greenwood Village, CO 80111 USA
Listing information last updated on April 17th, 2025 at 11:49am MDT.





























