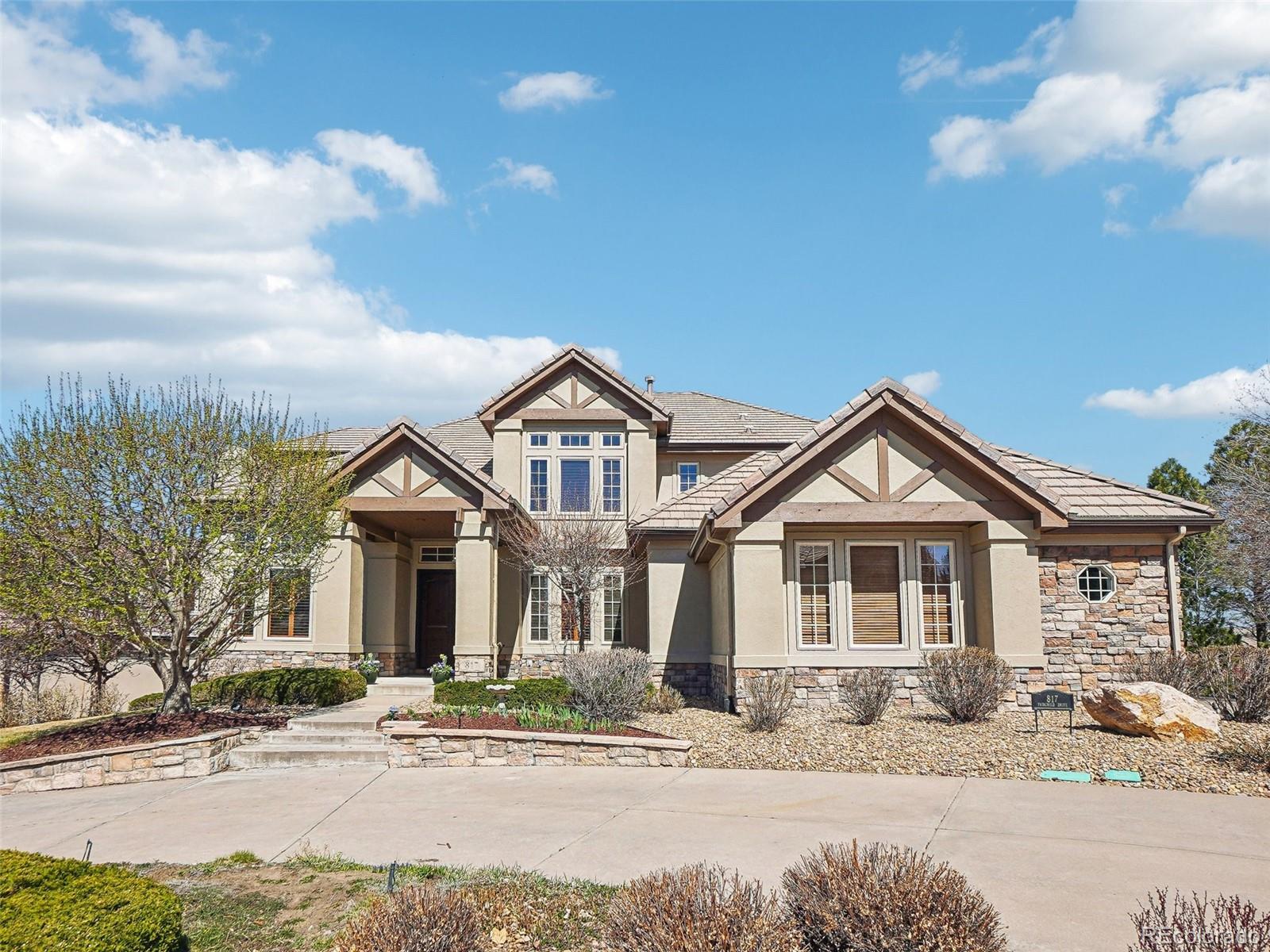Find us on...
Dashboard
- 4 Beds
- 5 Baths
- 5,582 Sqft
- .44 Acres
New Search X
817 Fairchild Drive
Nestled in the prestigious Highwoods neighborhood, this impeccably maintained and thoughtfully updated home offers an exceptional living experience designed to impress even the most discerning buyers. The inviting front porch opens to the dramatic foyer where you are greeted by soaring vaulted ceilings, modern lighting and a gracefully curved staircase. Rich hardwood floors and intricate wood accents create a warm, inviting ambiance, seamlessly blending luxury with comfort. At the heart of the home, the chef’s kitchen is a culinary dream. Cherry wood cabinetry, a generous island and sleek stainless steel appliances set the stage for both intimate meals and grand entertaining. Gleaming Quartz countertops, custom backsplash and generous island with wine chiller enhance both style and function. Meals and conversations flow from the breakfast nook into the family room with abundant windows. Imagine spending time around the gas firepit on the elevated deck. Upstairs, the opulent master suite is a serene retreat, offering views of the Rocky Mountains and the Denver skyline. The primary bath is a spa-like escape with timeless finishes and thoughtful design. Three additional bedrooms complete the upper level—one with a private ensuite bath, while the other two share a well-appointed Jack and Jill bath, ensuring privacy and convenience. The finished basement is an entertainer’s paradise, offering endless possibilities. Host a movie night in the open theater area or challenge friends to a game of pool or ping pong. There is also space for exercise, crafts or a play area with the bathroom nearby. Walk out to the covered patio and savor the outdoor living spaces that allow you to relax, surrounded by beauty. The backyard with lighted sport court allows for so many recreational activities without having to leave home. Highwoods features a private community pool and pickleball courts! This extraordinary home is the perfect blend of elegance, comfort, and modern convenience.
Listing Office: RE/MAX Professionals 
Essential Information
- MLS® #4218091
- Price$1,999,900
- Bedrooms4
- Bathrooms5.00
- Full Baths3
- Half Baths1
- Square Footage5,582
- Acres0.44
- Year Built2000
- TypeResidential
- Sub-TypeSingle Family Residence
- StatusActive
Community Information
- Address817 Fairchild Drive
- SubdivisionHighwoods
- CityHighlands Ranch
- CountyDouglas
- StateCO
- Zip Code80126
Amenities
- Parking Spaces3
- ParkingFinished
- # of Garages3
Amenities
Clubhouse, Fitness Center, Gated, Park, Playground, Pool, Sauna, Spa/Hot Tub, Tennis Court(s), Trail(s)
Interior
- HeatingForced Air, Natural Gas
- CoolingCentral Air
- FireplaceYes
- # of Fireplaces2
- StoriesTwo
Interior Features
Built-in Features, Eat-in Kitchen, Entrance Foyer, Five Piece Bath, Jack & Jill Bathroom, Kitchen Island, Open Floorplan, Pantry, Primary Suite, Quartz Counters, Smoke Free, Vaulted Ceiling(s), Walk-In Closet(s)
Appliances
Cooktop, Dishwasher, Disposal, Double Oven, Microwave, Refrigerator, Self Cleaning Oven
Fireplaces
Family Room, Gas, Living Room
Exterior
- Exterior FeaturesLighting, Tennis Court(s)
- WindowsDouble Pane Windows
- RoofConcrete
Lot Description
Landscaped, Sprinklers In Front, Sprinklers In Rear
School Information
- DistrictDouglas RE-1
- ElementaryBear Canyon
- MiddleMountain Ridge
- HighMountain Vista
Additional Information
- Date ListedMarch 28th, 2025
- ZoningPDU
Listing Details
 RE/MAX Professionals
RE/MAX Professionals
Office Contact
erica@denvercohomes.com,720-233-6481
 Terms and Conditions: The content relating to real estate for sale in this Web site comes in part from the Internet Data eXchange ("IDX") program of METROLIST, INC., DBA RECOLORADO® Real estate listings held by brokers other than RE/MAX Professionals are marked with the IDX Logo. This information is being provided for the consumers personal, non-commercial use and may not be used for any other purpose. All information subject to change and should be independently verified.
Terms and Conditions: The content relating to real estate for sale in this Web site comes in part from the Internet Data eXchange ("IDX") program of METROLIST, INC., DBA RECOLORADO® Real estate listings held by brokers other than RE/MAX Professionals are marked with the IDX Logo. This information is being provided for the consumers personal, non-commercial use and may not be used for any other purpose. All information subject to change and should be independently verified.
Copyright 2025 METROLIST, INC., DBA RECOLORADO® -- All Rights Reserved 6455 S. Yosemite St., Suite 500 Greenwood Village, CO 80111 USA
Listing information last updated on April 4th, 2025 at 4:18am MDT.



















































