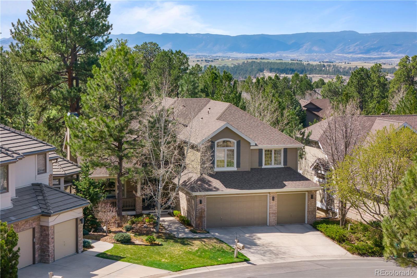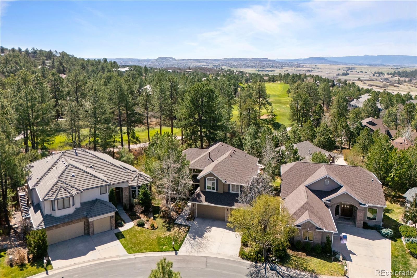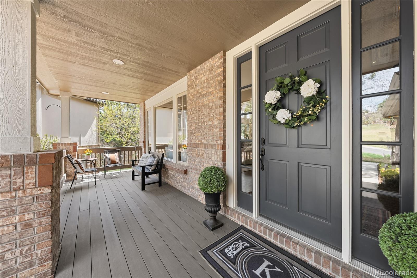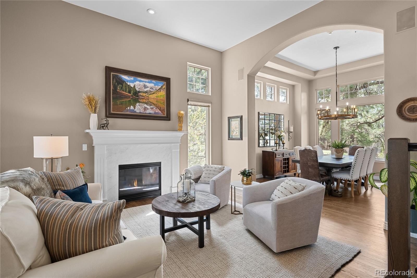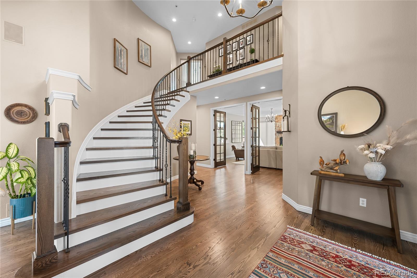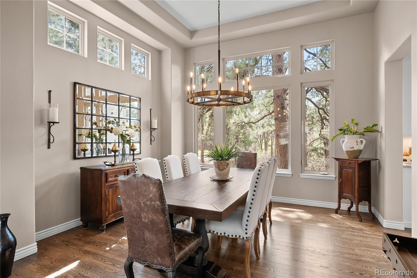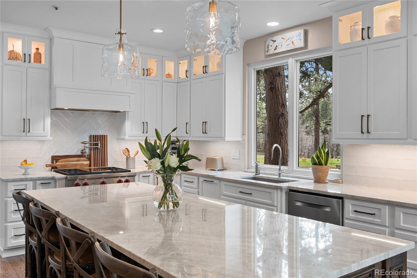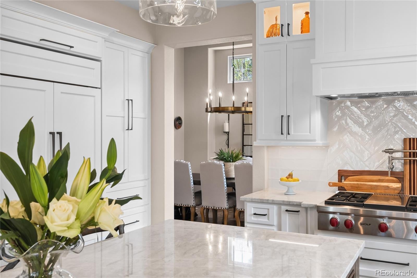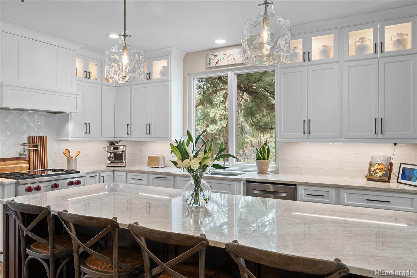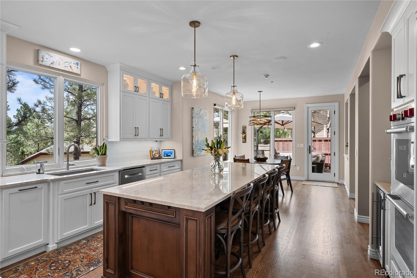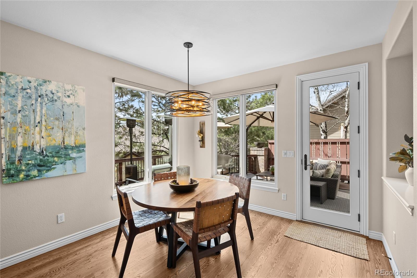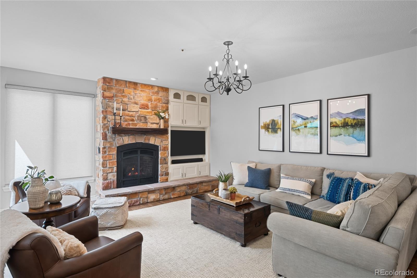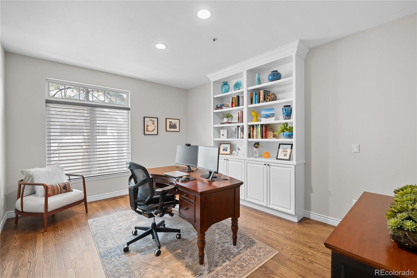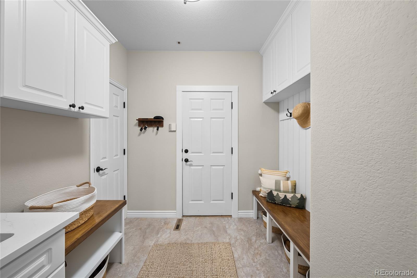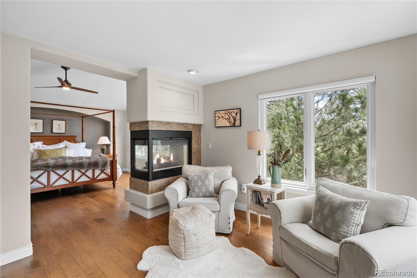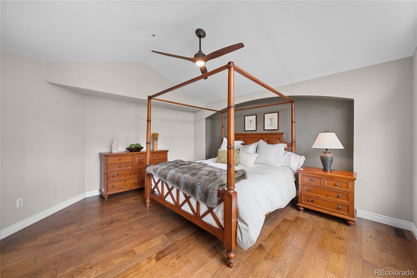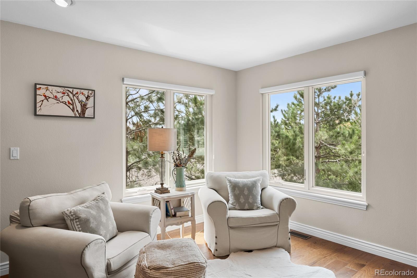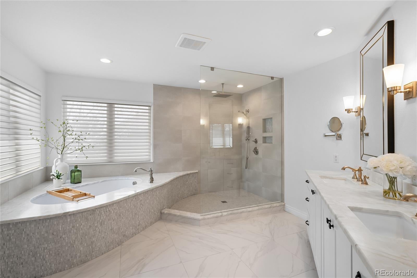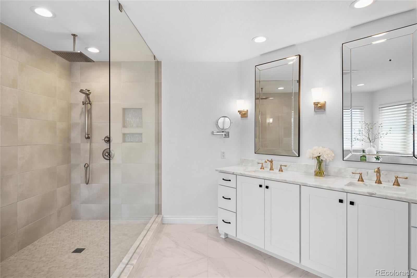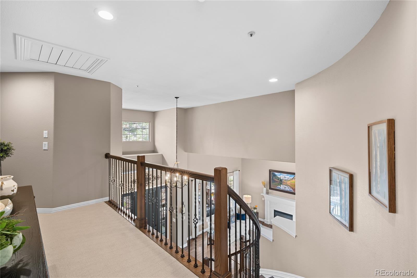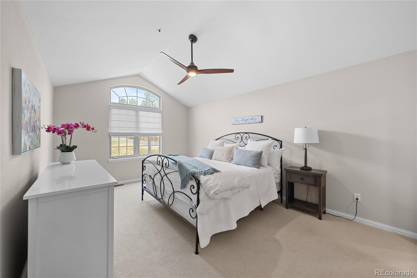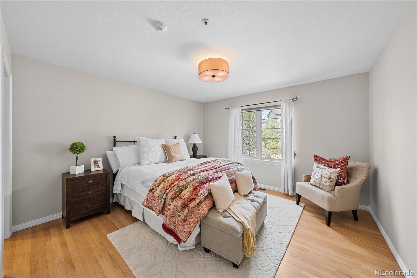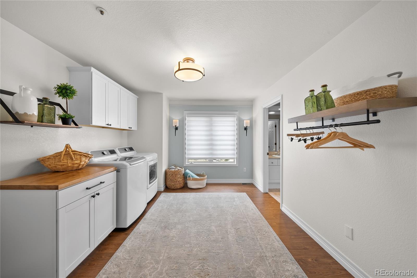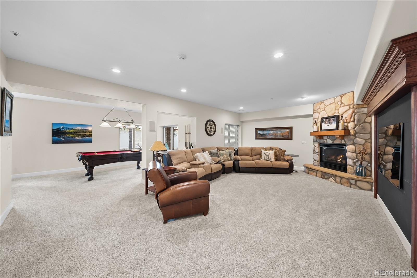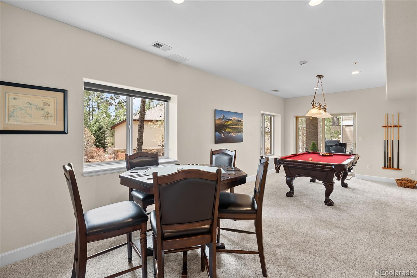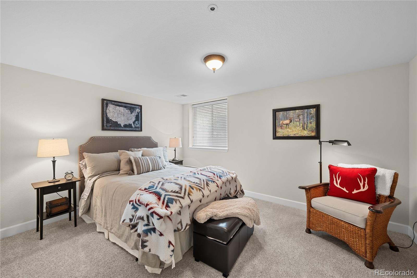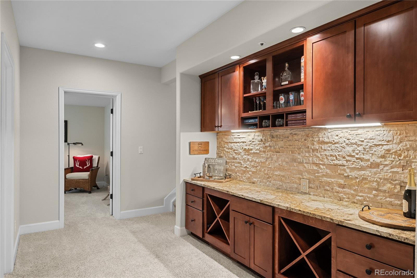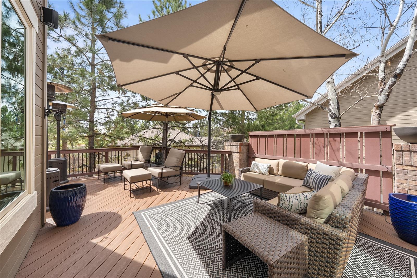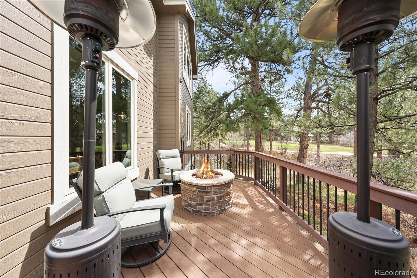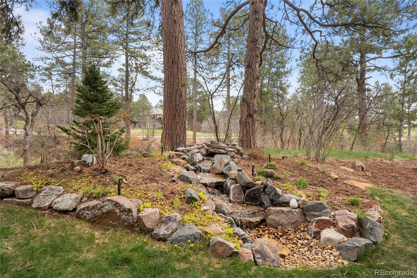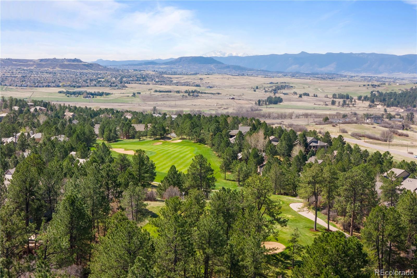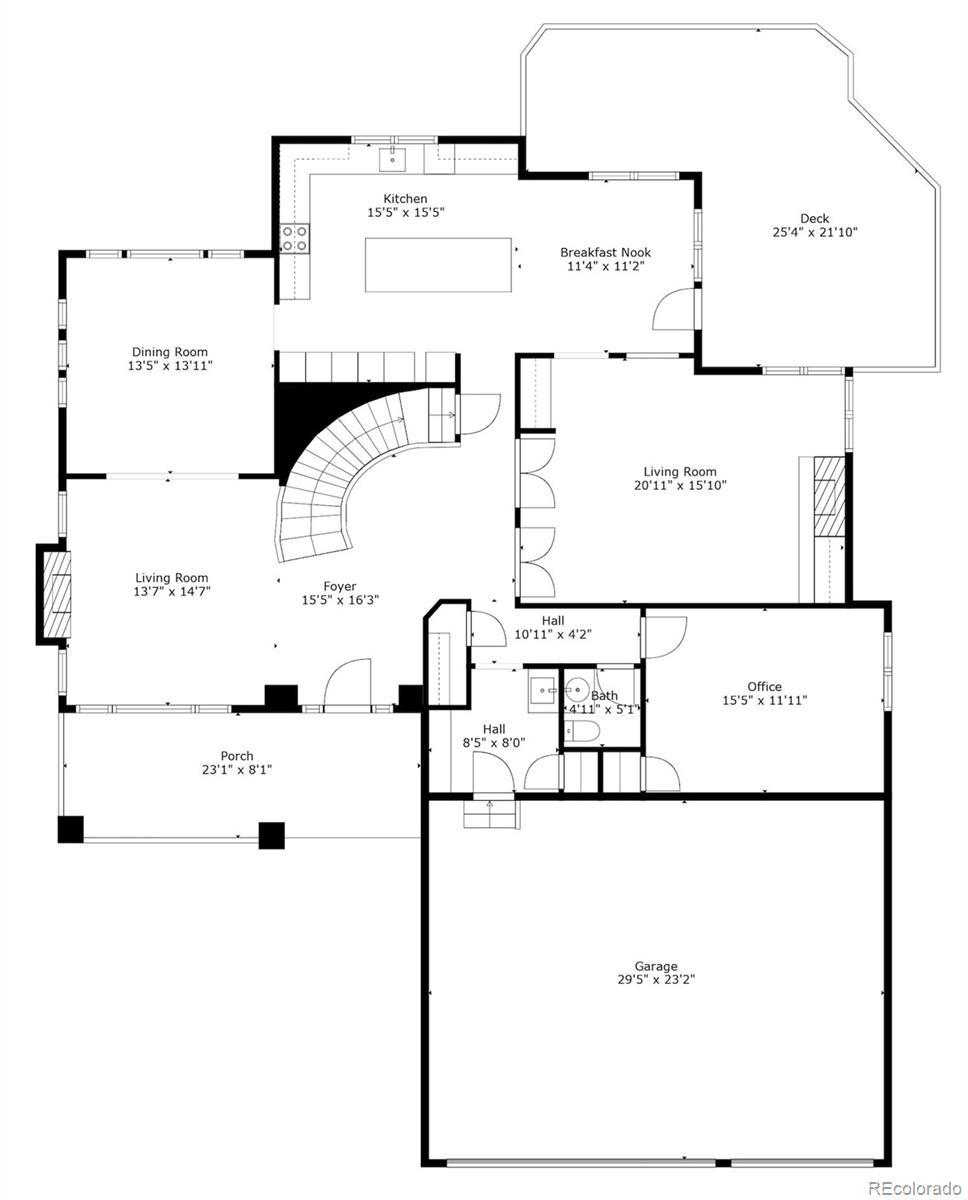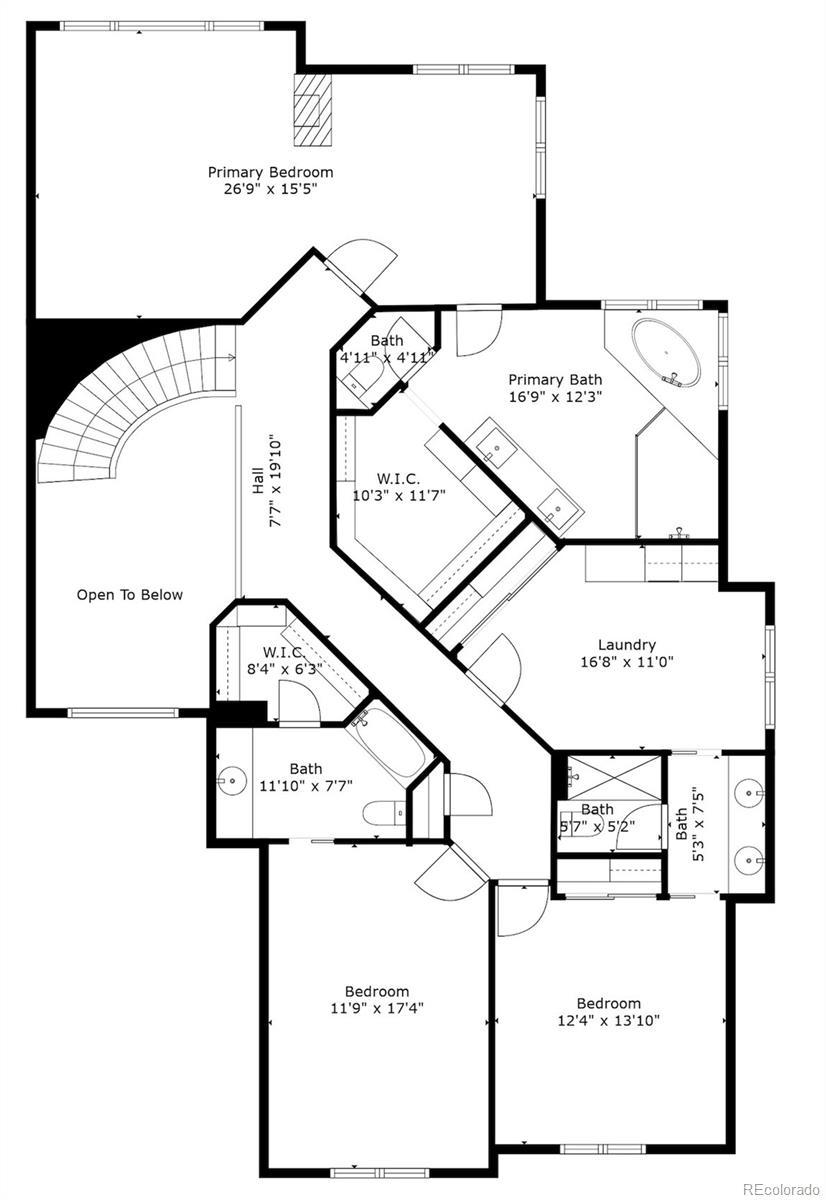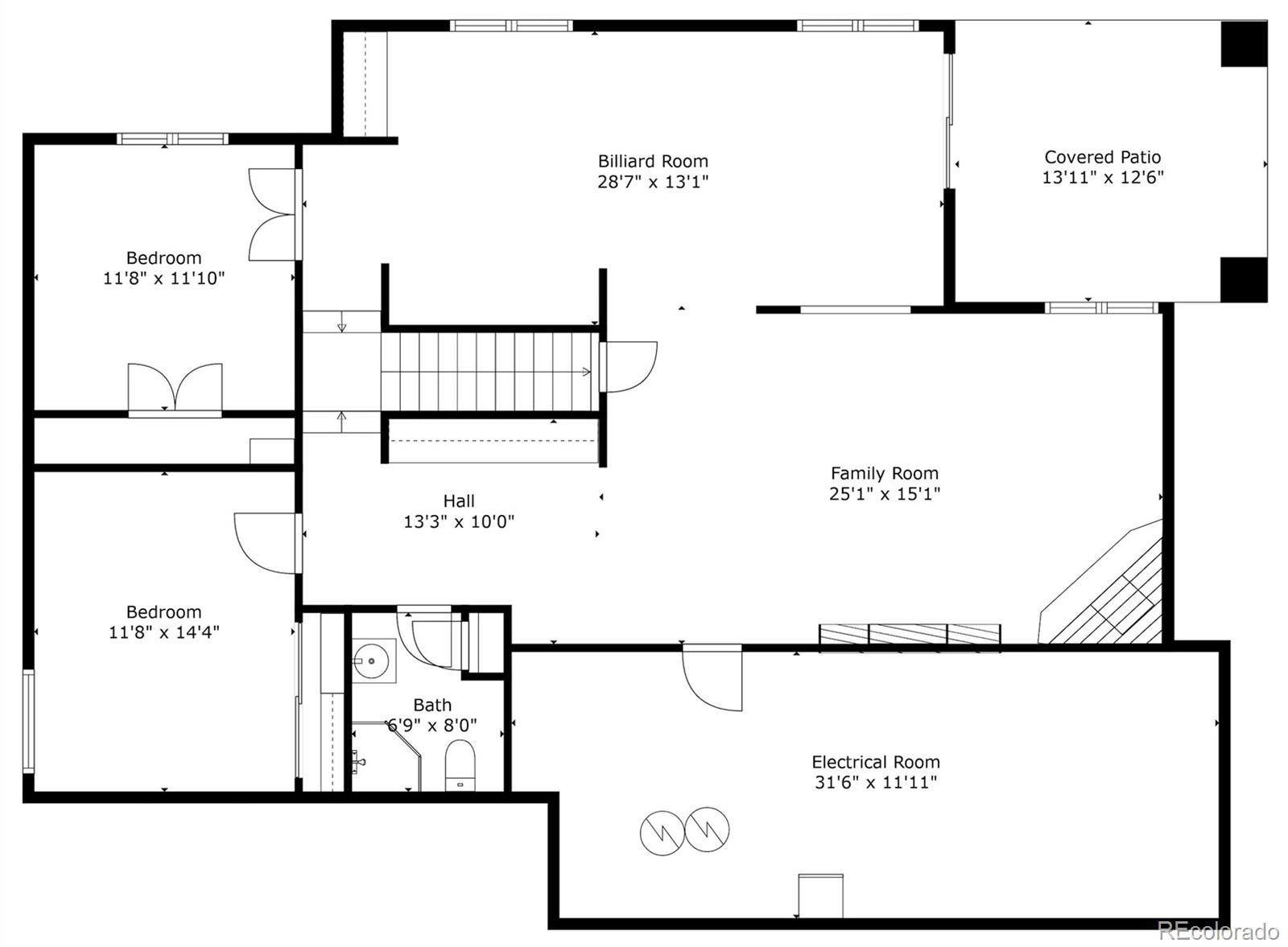Find us on...
Dashboard
- 5 Beds
- 5 Baths
- 5,054 Sqft
- .15 Acres
New Search X
3315 Klondike Place
Nestled among the towering pines in the exclusive, gated Village at Castle Pines, is this beautifully updated two-story home. Situated on a cul-de-sac and overlooking the 12th hole of the prestigious Country Club at Castle Pines, the home enjoys a serene setting surrounded by nature. Inside, the home is filled with natural light and thoughtfully designed living spaces. The main floor features a stunning kitchen with premium finishes, seamlessly flowing into spacious living and family rooms that invite both relaxation and connection. A formal dining room and a dedicated office provide elegance and functionality, perfect for both entertaining and working from home. Upstairs, the incredible primary suite is a true retreat, with peaceful views and a spa-like bathroom. Two additional bedrooms and a large laundry room offer comfort and convenience for family and guests. The walkout lower level is an entertainer’s dream, complete with a generous rec room, two more bedrooms, and access to a tranquil backyard featuring a soothing water feature. Whether you're enjoying coffee on the front deck or unwinding on the back deck overlooking the golf course, this home embraces Colorado living at its finest. Wonderfully maintained and move-in ready, there is nothing left to do but settle in and enjoy the beauty of life in Castle Pines Village. Call Louie Today for your private tour!
Listing Office: Coldwell Banker Realty 24 
Essential Information
- MLS® #4214964
- Price$1,720,000
- Bedrooms5
- Bathrooms5.00
- Full Baths3
- Half Baths1
- Square Footage5,054
- Acres0.15
- Year Built1997
- TypeResidential
- Sub-TypeSingle Family Residence
- StyleMountain Contemporary
- StatusComing Soon
Community Information
- Address3315 Klondike Place
- SubdivisionThe Village at Castle Pines
- CityCastle Rock
- CountyDouglas
- StateCO
- Zip Code80108
Amenities
- Parking Spaces3
- # of Garages3
- ViewGolf Course
Amenities
Clubhouse, Fitness Center, Gated, Playground, Pond Seasonal, Pool, Security, Spa/Hot Tub, Tennis Court(s), Trail(s)
Utilities
Cable Available, Electricity Connected, Internet Access (Wired), Natural Gas Connected, Phone Available
Interior
- HeatingForced Air
- CoolingAttic Fan, Central Air
- FireplaceYes
- # of Fireplaces4
- StoriesTwo
Interior Features
Breakfast Nook, Built-in Features, Ceiling Fan(s), Eat-in Kitchen, Entrance Foyer, Five Piece Bath, Kitchen Island, Open Floorplan, Primary Suite, Utility Sink, Vaulted Ceiling(s), Walk-In Closet(s)
Appliances
Cooktop, Dishwasher, Disposal, Double Oven, Microwave, Refrigerator
Fireplaces
Basement, Family Room, Gas, Living Room, Primary Bedroom
Exterior
- Exterior FeaturesWater Feature
- RoofComposition
Lot Description
Cul-De-Sac, Landscaped, Many Trees, On Golf Course
School Information
- DistrictDouglas RE-1
- ElementaryBuffalo Ridge
- MiddleRocky Heights
- HighRock Canyon
Additional Information
- Date ListedApril 18th, 2025
- ZoningPDU
Listing Details
 Coldwell Banker Realty 24
Coldwell Banker Realty 24
Office Contact
louie@leeteamrealtors.com,303-549-6925
 Terms and Conditions: The content relating to real estate for sale in this Web site comes in part from the Internet Data eXchange ("IDX") program of METROLIST, INC., DBA RECOLORADO® Real estate listings held by brokers other than RE/MAX Professionals are marked with the IDX Logo. This information is being provided for the consumers personal, non-commercial use and may not be used for any other purpose. All information subject to change and should be independently verified.
Terms and Conditions: The content relating to real estate for sale in this Web site comes in part from the Internet Data eXchange ("IDX") program of METROLIST, INC., DBA RECOLORADO® Real estate listings held by brokers other than RE/MAX Professionals are marked with the IDX Logo. This information is being provided for the consumers personal, non-commercial use and may not be used for any other purpose. All information subject to change and should be independently verified.
Copyright 2025 METROLIST, INC., DBA RECOLORADO® -- All Rights Reserved 6455 S. Yosemite St., Suite 500 Greenwood Village, CO 80111 USA
Listing information last updated on April 20th, 2025 at 12:18pm MDT.

