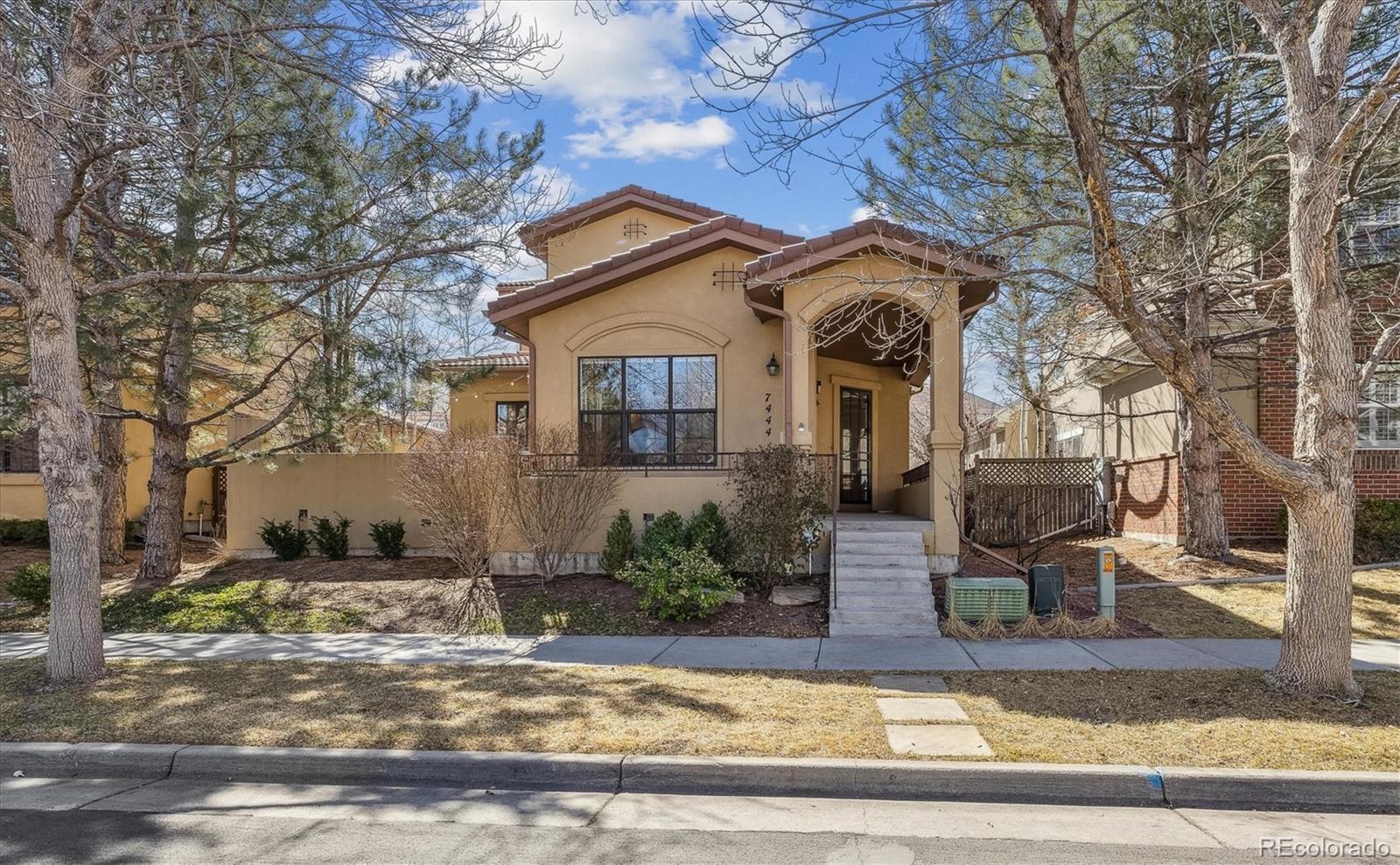Find us on...
Dashboard
- 5 Beds
- 4 Baths
- 3,808 Sqft
- .1 Acres
New Search X
7444 E 9th Avenue
Experience the ease of main-level living in this beautifully designed single-family home in Lowry, offering a flexible floorplan and low-maintenance, lock-and-leave convenience. The main level features stunning cherry hardwood floors, a bright sunlit living room with a gas fireplace, and an open flow to the dining area and gorgeous kitchen. The main floor primary suite includes a large walk-in closet, a luxurious 5-piece bath, and private deck access. A second bedroom/home office and a convenient mud/laundry room complete the main level. Upstairs, you'll find a bright, open loft with beautiful built-ins, two spacious bedrooms with walk-in closets, and a full Jack-and-Jill bathroom. The finished basement offers endless possibilities with a family room and wet bar, perfect for fitness or theater space, a large bonus room, a private guest bedroom with a large walk-in closet, a full bathroom, multiple storage rooms, and a wine cellar. Abundant storage throughout, from garage cabinets to linen closets, adds to this home’s comfort and functionality. Enjoy easy access to Lowry’s dining, trails, and parks right outside your door. With a versatile floor-plan designed for both everyday living and entertaining, this home has it all. Don’t miss the opportunity to make this incredible home yours!
Listing Office: RE/MAX Professionals 
Essential Information
- MLS® #4207618
- Price$1,050,000
- Bedrooms5
- Bathrooms4.00
- Full Baths4
- Square Footage3,808
- Acres0.10
- Year Built2003
- TypeResidential
- Sub-TypeSingle Family Residence
- StyleTraditional
- StatusActive
Community Information
- Address7444 E 9th Avenue
- SubdivisionLowry
- CityDenver
- CountyDenver
- StateCO
- Zip Code80230
Amenities
- AmenitiesPark, Playground
- Parking Spaces2
- # of Garages2
Utilities
Cable Available, Electricity Connected, Internet Access (Wired), Natural Gas Connected, Phone Available
Parking
Concrete, Dry Walled, Finished, Lighted, Oversized, Storage
Interior
- HeatingForced Air, Natural Gas
- CoolingCentral Air
- FireplaceYes
- # of Fireplaces1
- FireplacesGas Log, Living Room
- StoriesTwo
Interior Features
Built-in Features, Eat-in Kitchen, Entrance Foyer, Five Piece Bath, Granite Counters, High Ceilings, Jack & Jill Bathroom, Kitchen Island, Pantry, Primary Suite, Smoke Free, Utility Sink, Vaulted Ceiling(s), Walk-In Closet(s), Wet Bar
Appliances
Bar Fridge, Dishwasher, Disposal, Dryer, Gas Water Heater, Microwave, Range, Refrigerator, Self Cleaning Oven, Washer
Exterior
- RoofConcrete
- FoundationSlab
Exterior Features
Garden, Gas Valve, Lighting, Private Yard, Rain Gutters
Lot Description
Irrigated, Level, Master Planned, Near Public Transit, Sprinklers In Front
Windows
Double Pane Windows, Window Coverings, Window Treatments
School Information
- DistrictDenver 1
- ElementaryMontclair
- MiddleHill
- HighGeorge Washington
Additional Information
- Date ListedMarch 14th, 2025
- ZoningR-2-A
Listing Details
 RE/MAX Professionals
RE/MAX Professionals
Office Contact
SHOUY@RMProHomes.com,303-888-9115
 Terms and Conditions: The content relating to real estate for sale in this Web site comes in part from the Internet Data eXchange ("IDX") program of METROLIST, INC., DBA RECOLORADO® Real estate listings held by brokers other than RE/MAX Professionals are marked with the IDX Logo. This information is being provided for the consumers personal, non-commercial use and may not be used for any other purpose. All information subject to change and should be independently verified.
Terms and Conditions: The content relating to real estate for sale in this Web site comes in part from the Internet Data eXchange ("IDX") program of METROLIST, INC., DBA RECOLORADO® Real estate listings held by brokers other than RE/MAX Professionals are marked with the IDX Logo. This information is being provided for the consumers personal, non-commercial use and may not be used for any other purpose. All information subject to change and should be independently verified.
Copyright 2025 METROLIST, INC., DBA RECOLORADO® -- All Rights Reserved 6455 S. Yosemite St., Suite 500 Greenwood Village, CO 80111 USA
Listing information last updated on March 31st, 2025 at 10:03am MDT.













































