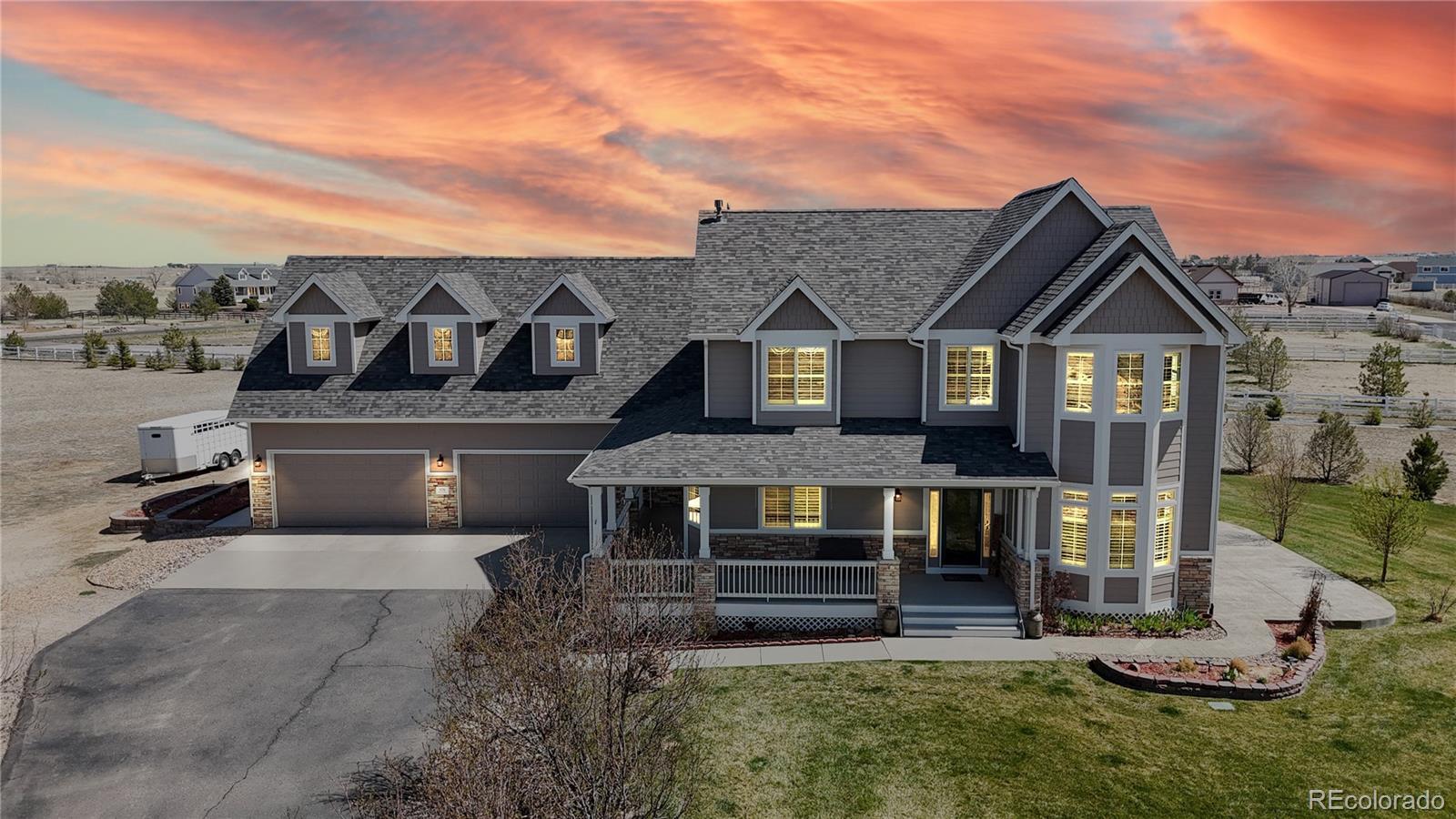Find us on...
Dashboard
- 4 Beds
- 4 Baths
- 3,663 Sqft
- 2.41 Acres
New Search X
970 Inyokern Court
Come see this Beauty on the Plains. Watkins Farms is 13 miles outside of the Denver Metro area with a quick drive on 1-70 or a quick trip to Southlands. This 4-bedroom, 3.5 bath home with a 4-car garage on 2.5 acres will take your breath away. Beautifully landscaped with around 200 trees, flower beds, a garden area, a dog run with a dog house, and a sprinkler system. There is a covered back patio for entertaining and another stamped concrete patio off the back and side. Front porch with wrap-around deck. The yard is fenced with an electric entrance gate. Shed for storage.. Fabulous Mountain Views. This is just the outside. Inside boasts a chef's kitchen with an isle, double ovens, a microwave, a gas cooktop, and granite countertops. There is a formal dining area, Office space, and a 1/2 bath. Wood floors on the main level. Laundry room on main level with sink, 2 furnaces and 2 AC units, Central vacuum system and gas fireplace in the Living room to keep you warm on those cold days. 4th bedroom is above the garage with a family room and 3/4 bath for a separate living area. Newer Exterior Paint. You need to check this one out; it is a Heaven on the plains. Come see it.
Listing Office: RE/MAX Full House Inc. 
Essential Information
- MLS® #4205190
- Price$1,200,000
- Bedrooms4
- Bathrooms4.00
- Full Baths2
- Half Baths1
- Square Footage3,663
- Acres2.41
- Year Built2005
- TypeResidential
- Sub-TypeSingle Family Residence
- StyleContemporary
- StatusActive
Community Information
- Address970 Inyokern Court
- SubdivisionWatkins Farm
- CityWatkins
- CountyArapahoe
- StateCO
- Zip Code80137
Amenities
- Parking Spaces4
- ParkingAsphalt, Concrete
- # of Garages4
- ViewMountain(s)
Utilities
Electricity Connected, Natural Gas Connected
Interior
- HeatingForced Air
- CoolingCentral Air
- FireplaceYes
- # of Fireplaces1
- FireplacesLiving Room
- StoriesTwo
Interior Features
Ceiling Fan(s), Five Piece Bath, Granite Counters, Kitchen Island, Smoke Free, Utility Sink, Vaulted Ceiling(s), Walk-In Closet(s)
Appliances
Cooktop, Dishwasher, Double Oven, Microwave, Refrigerator
Exterior
- RoofComposition
- FoundationConcrete Perimeter
Exterior Features
Dog Run, Fire Pit, Garden, Private Yard
Lot Description
Cul-De-Sac, Irrigated, Landscaped, Level, Many Trees, Sprinklers In Front, Sprinklers In Rear
Windows
Double Pane Windows, Window Coverings
School Information
- DistrictBennett 29-J
- ElementaryBennett
- MiddleBennett
- HighBennett
Additional Information
- Date ListedApril 12th, 2025
- Zoningsingle family acreage
Listing Details
 RE/MAX Full House Inc.
RE/MAX Full House Inc.
Office Contact
lybargerteam@gmail.com,303-622-6879
 Terms and Conditions: The content relating to real estate for sale in this Web site comes in part from the Internet Data eXchange ("IDX") program of METROLIST, INC., DBA RECOLORADO® Real estate listings held by brokers other than RE/MAX Professionals are marked with the IDX Logo. This information is being provided for the consumers personal, non-commercial use and may not be used for any other purpose. All information subject to change and should be independently verified.
Terms and Conditions: The content relating to real estate for sale in this Web site comes in part from the Internet Data eXchange ("IDX") program of METROLIST, INC., DBA RECOLORADO® Real estate listings held by brokers other than RE/MAX Professionals are marked with the IDX Logo. This information is being provided for the consumers personal, non-commercial use and may not be used for any other purpose. All information subject to change and should be independently verified.
Copyright 2025 METROLIST, INC., DBA RECOLORADO® -- All Rights Reserved 6455 S. Yosemite St., Suite 500 Greenwood Village, CO 80111 USA
Listing information last updated on April 22nd, 2025 at 4:34pm MDT.



















































