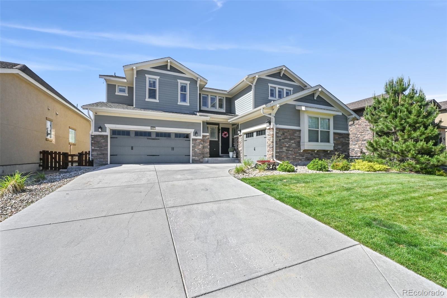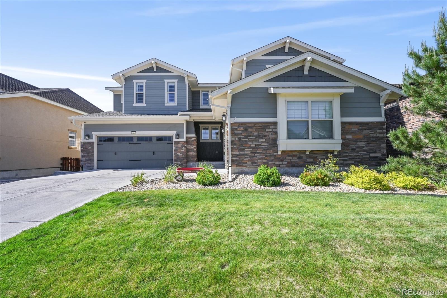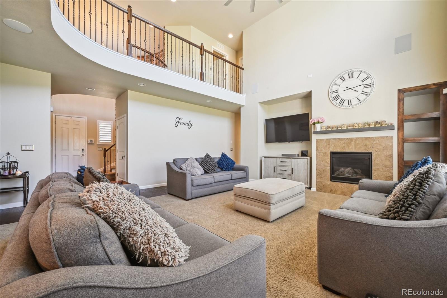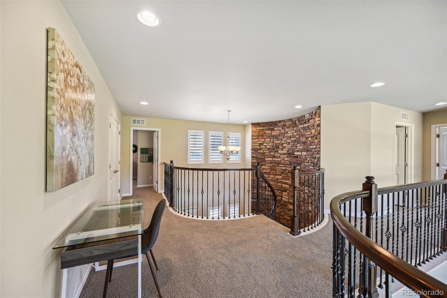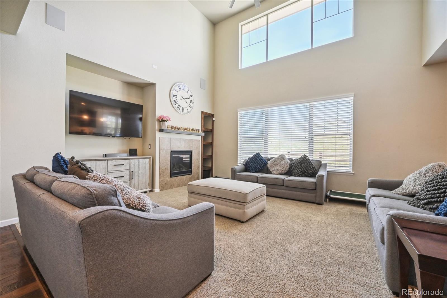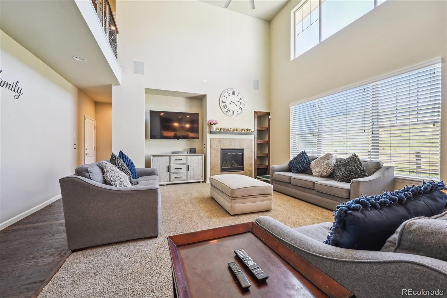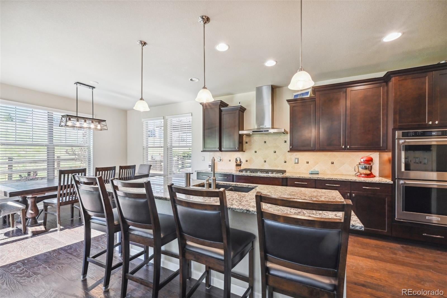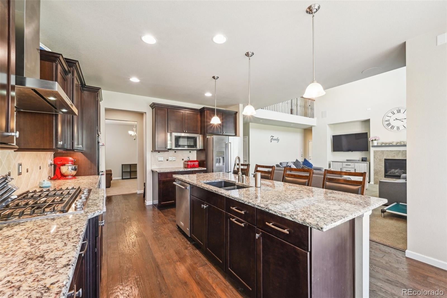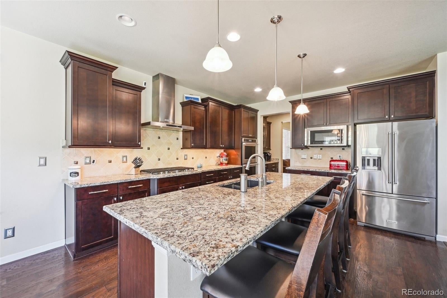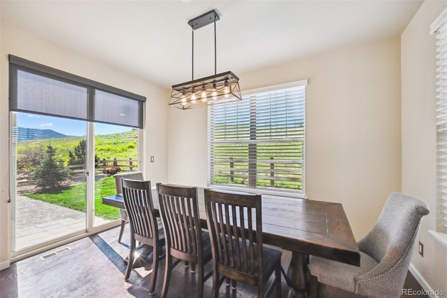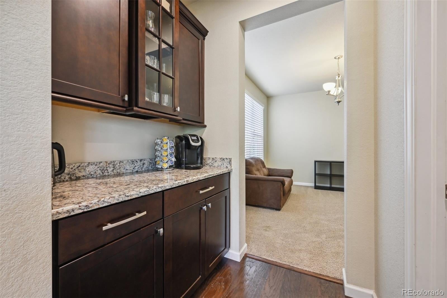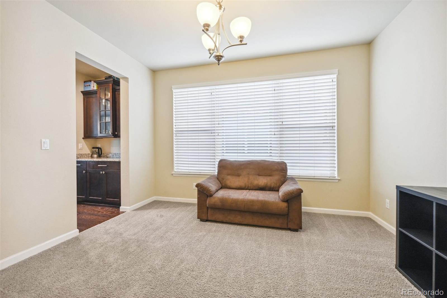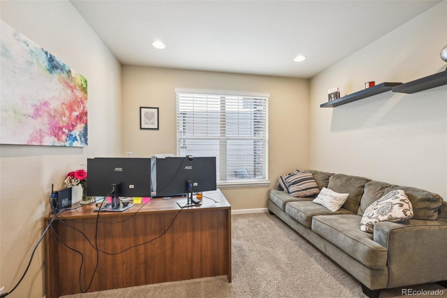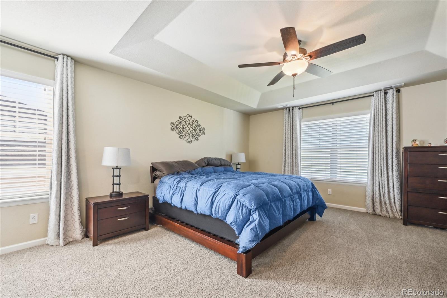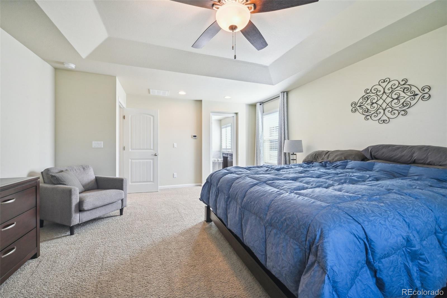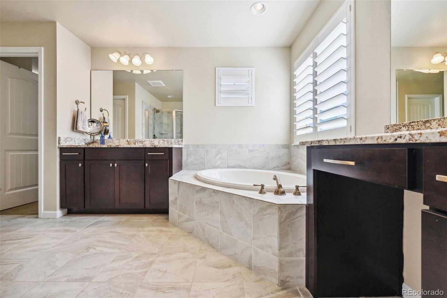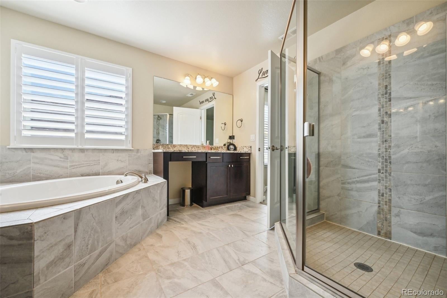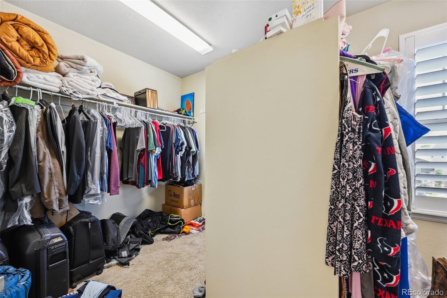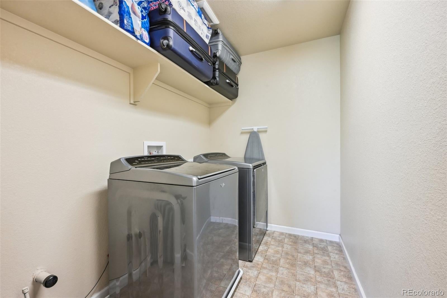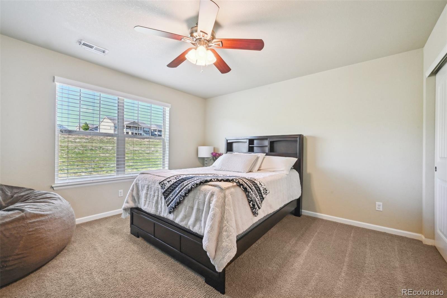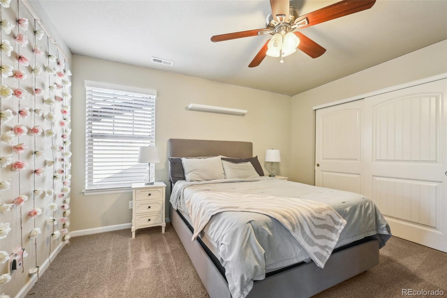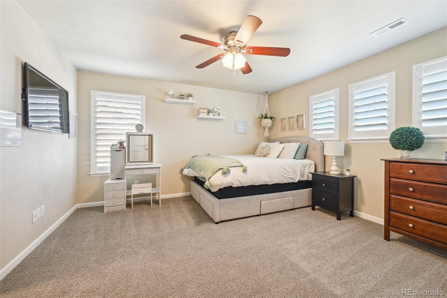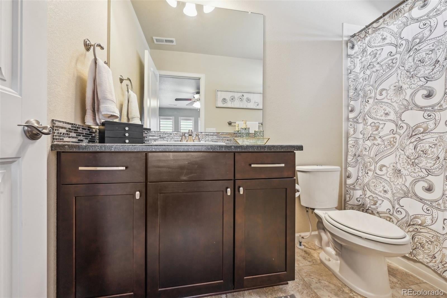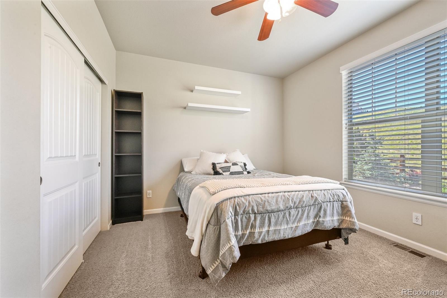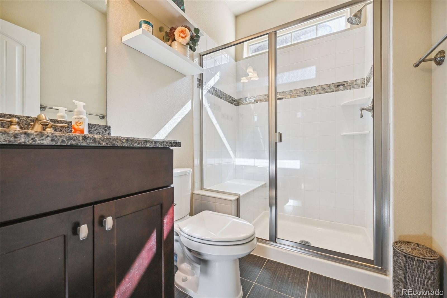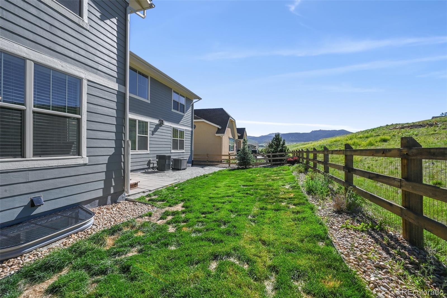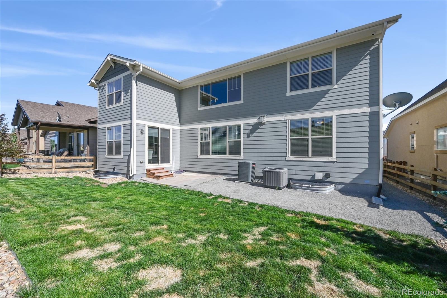Find us on...
Dashboard
- 5 Beds
- 4 Baths
- 3,302 Sqft
- .15 Acres
New Search X
8651 Zircon Way
Welcome to the gorgeous home sanctuary in West Arvada highly sought out neighborhood of Leyden Rock. Backing to open space, with no neighbors behind, this home offers stunning views of the Rocky Mountains. 8651 Zircon Way, offers 5 bedrooms, 4 full baths, private office. Upon entry is a gorgeous spiral staircase to the 2nd level, open below to the large family room. Main floor has a bedroom with full bedroom perfect for guest or in-law stay. The kitchen is a chef's dream of granite kitchen island, double oven, soft close cabinets, butler nook, and a walk in pantry. Separate dining area,... more »
Listing Office: Mitchell Platte Brokerage,LLC 
Essential Information
- MLS® #4205106
- Price$885,000
- Bedrooms5
- Bathrooms4.00
- Full Baths4
- Square Footage3,302
- Acres0.15
- Year Built2016
- TypeResidential
- Sub-TypeSingle Family Residence
- StatusPending
Community Information
- Address8651 Zircon Way
- SubdivisionLeyden Rock
- CityArvada
- CountyJefferson
- StateCO
- Zip Code80007
Amenities
- AmenitiesClubhouse, Park, Pool
- Parking Spaces3
- # of Garages3
Interior
- HeatingForced Air
- CoolingAir Conditioning-Room
- FireplaceYes
- # of Fireplaces1
- FireplacesFamily Room
- StoriesTwo
Appliances
Dishwasher, Double Oven, Dryer, Microwave, Range Hood, Refrigerator, Washer
Exterior
- RoofComposition
- FoundationSlab
School Information
- DistrictJefferson County R-1
- ElementaryThree Creeks
- MiddleThree Creeks
- HighRalston Valley
Additional Information
- Date ListedJune 7th, 2024
- ZoningResidence
Listing Details
 Mitchell Platte Brokerage,LLC
Mitchell Platte Brokerage,LLC
Office Contact
mitchellplatterealtor@gmail.com,720-518-8712
 Terms and Conditions: The content relating to real estate for sale in this Web site comes in part from the Internet Data eXchange ("IDX") program of METROLIST, INC., DBA RECOLORADO® Real estate listings held by brokers other than RE/MAX Professionals are marked with the IDX Logo. This information is being provided for the consumers personal, non-commercial use and may not be used for any other purpose. All information subject to change and should be independently verified.
Terms and Conditions: The content relating to real estate for sale in this Web site comes in part from the Internet Data eXchange ("IDX") program of METROLIST, INC., DBA RECOLORADO® Real estate listings held by brokers other than RE/MAX Professionals are marked with the IDX Logo. This information is being provided for the consumers personal, non-commercial use and may not be used for any other purpose. All information subject to change and should be independently verified.
Copyright 2025 METROLIST, INC., DBA RECOLORADO® -- All Rights Reserved 6455 S. Yosemite St., Suite 500 Greenwood Village, CO 80111 USA
Listing information last updated on March 13th, 2025 at 9:18pm MDT.

