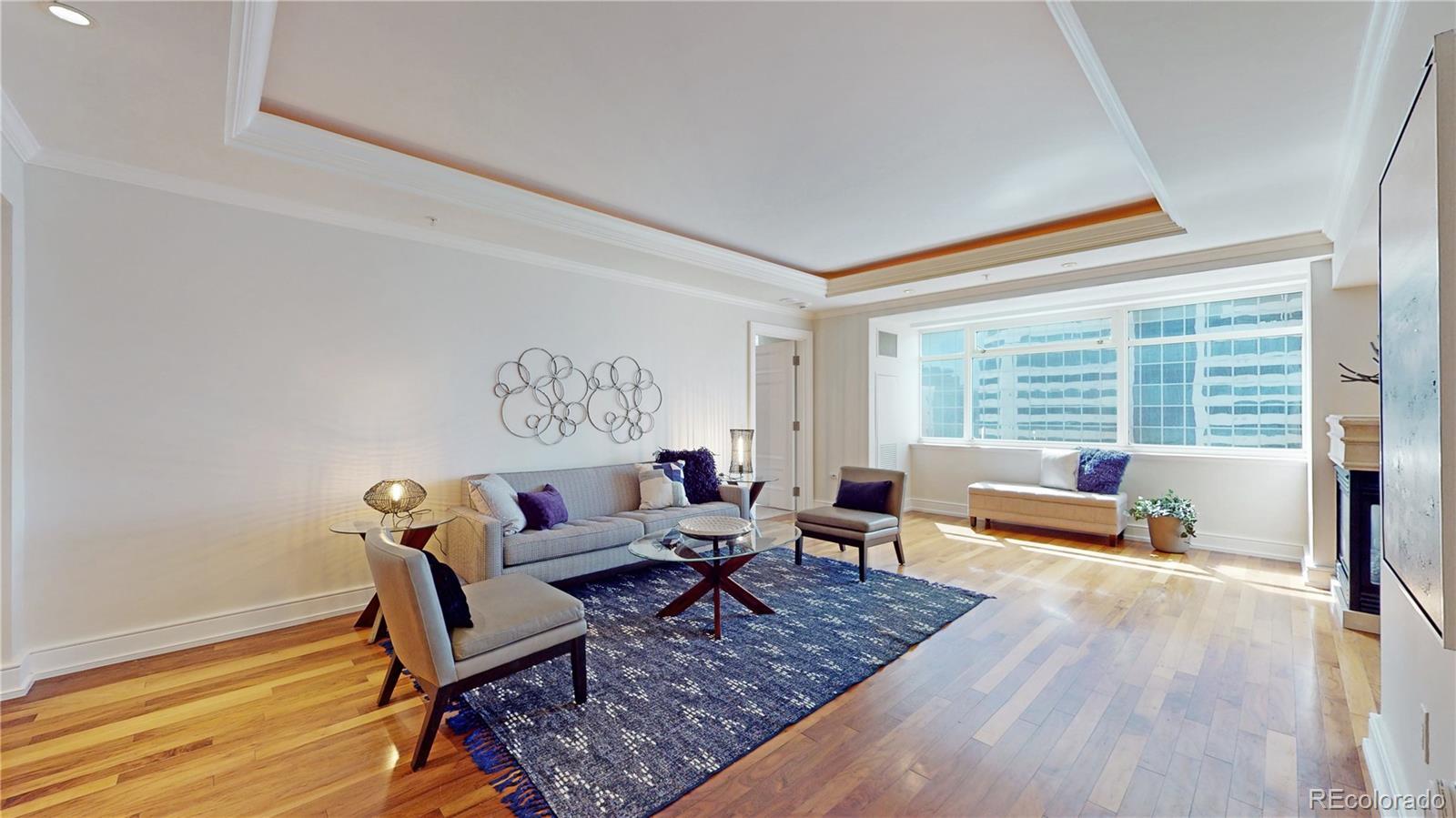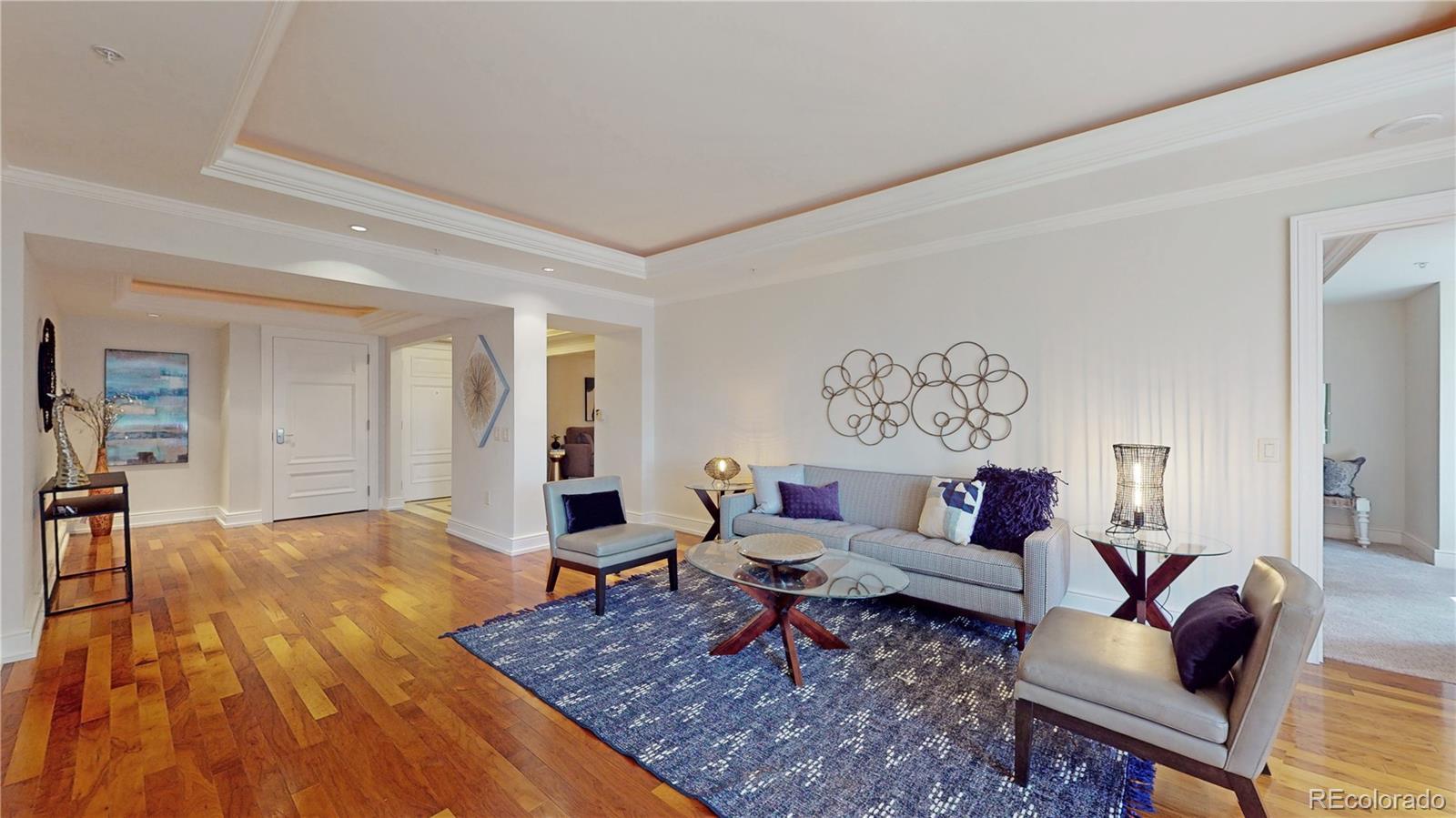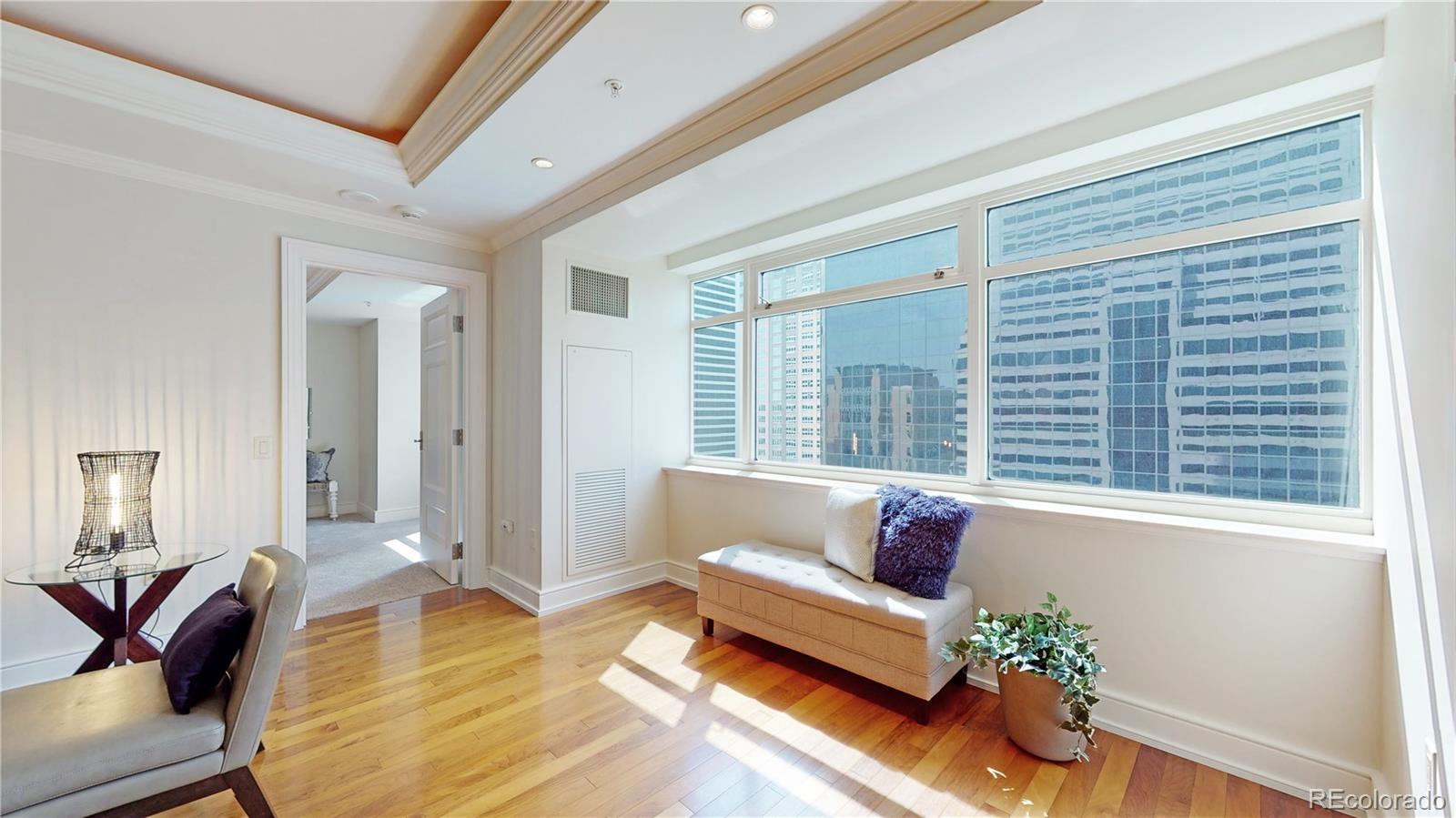Find us on...
Dashboard
- $1.1M Price
- 2 Beds
- 3 Baths
- 2,430 Sqft
New Search X
1891 Curtis Street 1613
Welcome to Urban Luxury Living at 1891 Curtis St, Unit 1613! Experience the ultimate in downtown Denver living with this spacious 2-bedroom, 2.5-bath condo featuring an additional office space, perfect for working from home or converting to a guest area. Nestled on the 16th floor, this unit offers breathtaking cityscape views, a contemporary open-concept layout, and high-end finishes throughout. The gourmet kitchen, equipped with stainless steel appliances and a large island, flows seamlessly into the living area, making it an ideal space for entertaining. Both bedrooms include en-suite bathrooms and walk-in closets, providing comfort and privacy. The primary suite is a sanctuary with a luxurious spa-like bath, dual vanities, and a soaking tub. The additional half-bath is a thoughtful touch for guests. This prestigious building offers exceptional amenities, including a state-of-the-art gym, valet parking, concierge services, and more. Located steps away from fine dining, shopping, and the vibrant cultural scene of LoDo, this condo is the perfect blend of convenience and sophistication. Don’t miss your chance to live in one of Denver’s most sought-after high-rise communities! Schedule a tour today and experience the pinnacle of city living.
Listing Office: Kentwood Real Estate City Properties 
Essential Information
- MLS® #4186503
- Price$1,099,000
- Bedrooms2
- Bathrooms3.00
- Full Baths2
- Half Baths1
- Square Footage2,430
- Acres0.00
- Year Built2008
- TypeResidential
- Sub-TypeCondominium
- StyleContemporary
- StatusActive
Community Information
- Address1891 Curtis Street 1613
- SubdivisionCentral Business District
- CityDenver
- CountyDenver
- StateCO
- Zip Code80202
Amenities
- Parking Spaces2
- ParkingHeated Garage
- ViewCity
Amenities
Business Center, Concierge, Elevator(s), Fitness Center, Spa/Hot Tub
Utilities
Cable Available, Electricity Connected, Natural Gas Connected
Interior
- HeatingForced Air
- CoolingCentral Air
- FireplaceYes
- # of Fireplaces1
- FireplacesGreat Room
- StoriesOne
Interior Features
Built-in Features, Eat-in Kitchen, Five Piece Bath, Granite Counters, High Speed Internet, No Stairs, Open Floorplan, Primary Suite, Utility Sink, Walk-In Closet(s)
Appliances
Dishwasher, Disposal, Double Oven, Dryer, Microwave, Range, Refrigerator, Washer
Exterior
- WindowsWindow Coverings
- RoofRolled/Hot Mop
School Information
- DistrictDenver 1
- ElementaryGreenlee
- MiddleGrant
- HighWest
Additional Information
- Date ListedOctober 4th, 2024
- ZoningD-C
Listing Details
Kentwood Real Estate City Properties
Office Contact
Brigette@BrigetteModglin.com,303-408-2600
 Terms and Conditions: The content relating to real estate for sale in this Web site comes in part from the Internet Data eXchange ("IDX") program of METROLIST, INC., DBA RECOLORADO® Real estate listings held by brokers other than RE/MAX Professionals are marked with the IDX Logo. This information is being provided for the consumers personal, non-commercial use and may not be used for any other purpose. All information subject to change and should be independently verified.
Terms and Conditions: The content relating to real estate for sale in this Web site comes in part from the Internet Data eXchange ("IDX") program of METROLIST, INC., DBA RECOLORADO® Real estate listings held by brokers other than RE/MAX Professionals are marked with the IDX Logo. This information is being provided for the consumers personal, non-commercial use and may not be used for any other purpose. All information subject to change and should be independently verified.
Copyright 2024 METROLIST, INC., DBA RECOLORADO® -- All Rights Reserved 6455 S. Yosemite St., Suite 500 Greenwood Village, CO 80111 USA
Listing information last updated on November 23rd, 2024 at 10:33pm MST.

















































