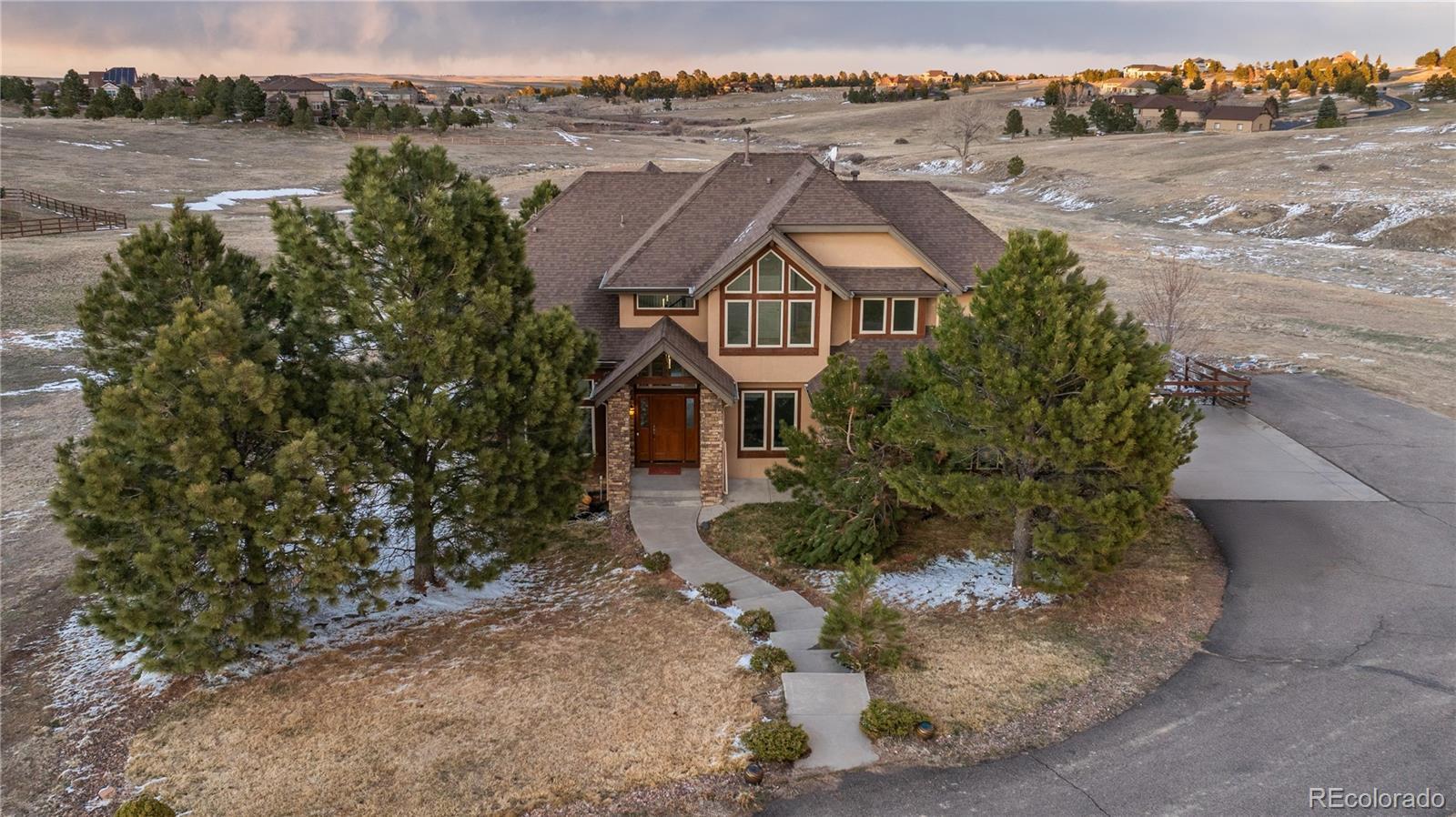Find us on...
Dashboard
- 6 Beds
- 5 Baths
- 4,794 Sqft
- 5.02 Acres
New Search X
47032 Frasier Fir Circle
Welcome to this beautiful two-story home situated on 5 acres in the highly sought-after Sky Rim subdivision of Parker. Offering an abundance of space and privacy, this 6-bedroom, 5-bathroom residence boasts nearly 5,000 square feet of living space, including a finished walk-out basement. With unique features throughout, including vaulted ceilings, hardwood floors, new carpeting, open floor plan, dual offices on the main level perfect for working from home, kitchen island and double ovens. The expansive primary suite is located on the upper level and offers a five-piece bathroom, walk-in closet, and serene mountain views. 3 additional bedrooms are also located upstairs offering plenty of space for family and guests. The finished basement is an entertainer’s paradise, featuring a media room, a guest suite, and a full bathroom. It also includes a roughed-in wet bar and is wired for surround sound, making it ideal for movie nights or hosting gatherings. The walk-out access leads you to the beautiful view and outdoor space where you can enjoy the Colorado sunshine from the expansive deck or relax in the spacious backyard. This property is also horse-friendly, with plenty of room for up to two outbuildings. The home faces southwest, providing breathtaking mountain views, and is located on a quiet cul-de-sac. Enjoy the convenience of being close to E-470, Blackstone Country Club, shopping, and more.
Listing Office: RE/MAX Professionals 
Essential Information
- MLS® #4159663
- Price$1,425,000
- Bedrooms6
- Bathrooms5.00
- Full Baths4
- Half Baths1
- Square Footage4,794
- Acres5.02
- Year Built2004
- TypeResidential
- Sub-TypeSingle Family Residence
- StyleTraditional
- StatusActive
Community Information
- Address47032 Frasier Fir Circle
- SubdivisionSky Rim
- CityParker
- CountyElbert
- StateCO
- Zip Code80138
Amenities
- Parking Spaces3
- # of Garages3
- ViewMountain(s)
Interior
- HeatingForced Air
- CoolingCentral Air
- FireplaceYes
- # of Fireplaces1
- FireplacesFamily Room, Gas Log
- StoriesTwo
Interior Features
Kitchen Island, Open Floorplan, Vaulted Ceiling(s), Walk-In Closet(s)
Appliances
Cooktop, Dishwasher, Double Oven, Microwave
Exterior
- Lot DescriptionCul-De-Sac
- RoofOther
School Information
- DistrictDouglas RE-1
- ElementaryPine Lane Prim/Inter
- MiddleSierra
- HighChaparral
Additional Information
- Date ListedMarch 23rd, 2025
- ZoningRA-1
Listing Details
 RE/MAX Professionals
RE/MAX Professionals
Office Contact
maritzabeach@live.com,303-325-4949
 Terms and Conditions: The content relating to real estate for sale in this Web site comes in part from the Internet Data eXchange ("IDX") program of METROLIST, INC., DBA RECOLORADO® Real estate listings held by brokers other than RE/MAX Professionals are marked with the IDX Logo. This information is being provided for the consumers personal, non-commercial use and may not be used for any other purpose. All information subject to change and should be independently verified.
Terms and Conditions: The content relating to real estate for sale in this Web site comes in part from the Internet Data eXchange ("IDX") program of METROLIST, INC., DBA RECOLORADO® Real estate listings held by brokers other than RE/MAX Professionals are marked with the IDX Logo. This information is being provided for the consumers personal, non-commercial use and may not be used for any other purpose. All information subject to change and should be independently verified.
Copyright 2025 METROLIST, INC., DBA RECOLORADO® -- All Rights Reserved 6455 S. Yosemite St., Suite 500 Greenwood Village, CO 80111 USA
Listing information last updated on March 31st, 2025 at 9:49am MDT.














































