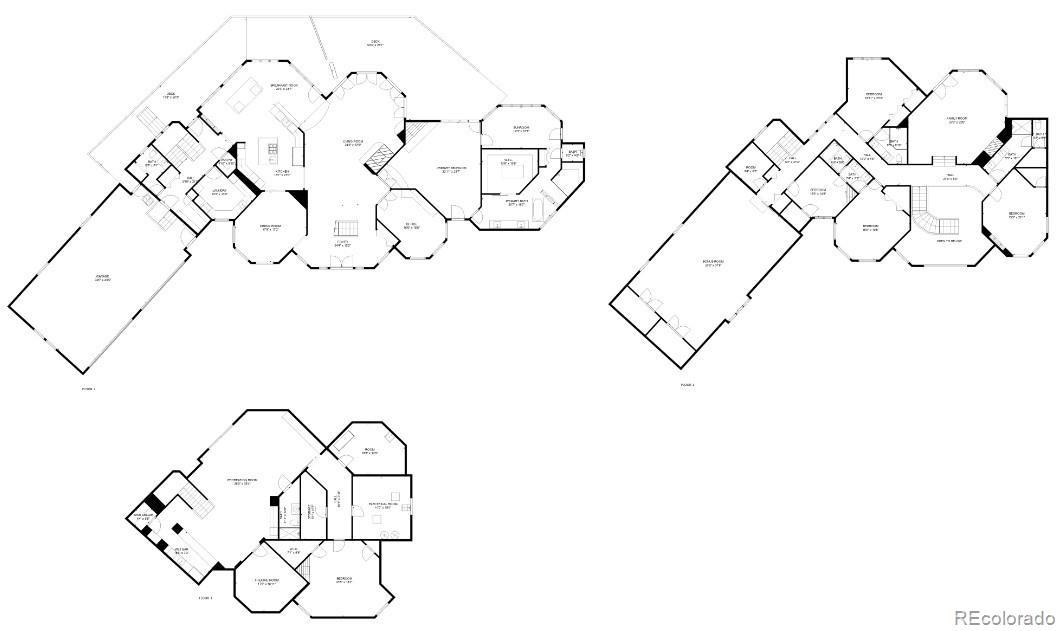Find us on...
Dashboard
- 6 Beds
- 6 Baths
- 10,282 Sqft
- 2.51 Acres
New Search X
19205 Sixpenny Lane
Unbeatable location!! Nestled in the golf course community of Kingsdeer, this stunning 2-story walkout estate w/finished basement offers breathtaking views and luxurious comfort. Set on 2.5 beautifully landscaped acres, the property features a southwest driveway, 30' water feature, fire pits, and fruit trees, creating a serene retreat. Inside, the open floor plan is highlighted by rich walnut 8" plank flooring throughout. The gourmet kitchen is a chef’s dream w/heated Brazilian Victoria Falls countertops, custom cabinetry, and top-tier SS appliances. The great room impresses w/soaring ceilings, wraparound windows, a wood-burning fireplace, and access to a large deck. The main-level owners suite is a luxurious haven w/a stone gas fireplace, sunroom, and an owner's spa-like bath w/heated floors, walk-in closet, dual-sided fireplace, premium steam shower, copper soaking bubble tub, smart mirrors, custom cabinetry, and more. The oversized heated 4-car garage includes epoxy flooring & a raised dog bath, leading to a mudroom w/built-in shelving, full laundry room w/sink and powder room. The upper level offers 4 spacious BRs w/electric fireplaces and walk-in closets, 3 baths, a walkout family room w/gas fireplace, and a flex room w/cork flooring. The walkout basement is designed for entertainment w/sleek epoxy flooring, rec room w/pool table, home theater w/stadium seating, wet bar w/custom cabinetry, a 200-bottle wine room, 2 storage rooms incl. an Atlas Safe Room Tornado Shelter, and a 6th BR and bath. Ideally located within walking distance to Prairie Winds Elem. & a community park, this home is surrounded by the Kingsdeer Golf Course & a short drive to The Country Club at Woodmoor & The Club at Flying Horse. Conveniently positioned between I-25 & Hwy 83, w/close proximity to the Air Force Academy & DT COS. Bonus! Additional water rights are included, increasing the allocated .42-acre ft to .75-acre ft. Most furniture negotiable. Schedule your private tour today!
Listing Office: Engel & Voelkers Pikes Peak 
Essential Information
- MLS® #4148755
- Price$2,498,000
- Bedrooms6
- Bathrooms6.00
- Full Baths2
- Half Baths1
- Square Footage10,282
- Acres2.51
- Year Built1999
- TypeResidential
- Sub-TypeSingle Family Residence
- StyleMountain Contemporary
- StatusActive
Community Information
- Address19205 Sixpenny Lane
- SubdivisionKings Deer Highland
- CityMonument
- CountyEl Paso
- StateCO
- Zip Code80132
Amenities
- Parking Spaces4
- # of Garages4
- ViewMeadow, Mountain(s)
Amenities
Clubhouse, Golf Course, Playground, Trail(s)
Utilities
Cable Available, Electricity Connected, Natural Gas Connected, Phone Available
Parking
Asphalt, Circular Driveway, Concrete, Exterior Access Door, Finished, Floor Coating, Heated Garage, Insulated Garage, Lighted, Oversized, Storage
Interior
- HeatingForced Air
- CoolingAttic Fan, Other
- StoriesTwo
Exterior
- RoofSpanish Tile
Exterior Features
Balcony, Fire Pit, Garden, Gas Grill, Lighting, Private Yard, Smart Irrigation, Water Feature
Lot Description
Corner Lot, Landscaped, Level
School Information
- DistrictLewis-Palmer 38
- ElementaryPrairie Winds
- MiddleLewis-Palmer
- HighPalmer Ridge
Additional Information
- Date ListedMarch 4th, 2025
- ZoningPUD
Listing Details
 Engel & Voelkers Pikes Peak
Engel & Voelkers Pikes Peak
Office Contact
emily.butler@engelvoelkers.com,703-909-5962
 Terms and Conditions: The content relating to real estate for sale in this Web site comes in part from the Internet Data eXchange ("IDX") program of METROLIST, INC., DBA RECOLORADO® Real estate listings held by brokers other than RE/MAX Professionals are marked with the IDX Logo. This information is being provided for the consumers personal, non-commercial use and may not be used for any other purpose. All information subject to change and should be independently verified.
Terms and Conditions: The content relating to real estate for sale in this Web site comes in part from the Internet Data eXchange ("IDX") program of METROLIST, INC., DBA RECOLORADO® Real estate listings held by brokers other than RE/MAX Professionals are marked with the IDX Logo. This information is being provided for the consumers personal, non-commercial use and may not be used for any other purpose. All information subject to change and should be independently verified.
Copyright 2025 METROLIST, INC., DBA RECOLORADO® -- All Rights Reserved 6455 S. Yosemite St., Suite 500 Greenwood Village, CO 80111 USA
Listing information last updated on April 1st, 2025 at 9:33pm MDT.


















































