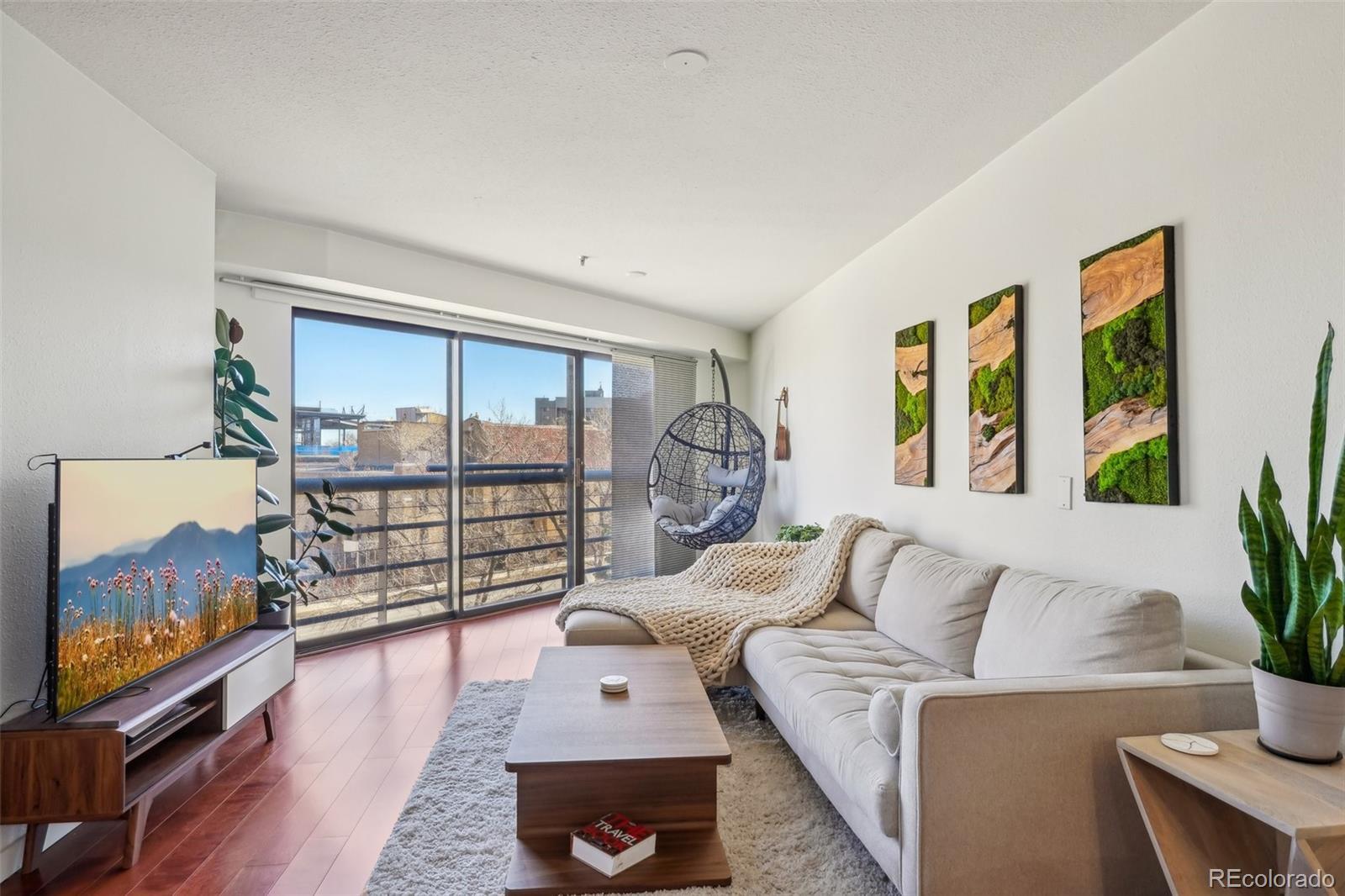Find us on...
Dashboard
- $269k Price
- 1 Bed
- 1 Bath
- 780 Sqft
New Search X
100 Park Avenue W 304
Welcome to Park Avenue West – Your Perfect Uptown Denver Retreat!Experience the best of urban living with this stylish and convenient 1-bedroom + office, 1-bathroom condo in the heart of Uptown Denver. Spanning 780 square feet, this home offers a thoughtfully designed open floor plan with abundant natural light, granite countertops, wood cabinetry, and central A/C. The well-equipped kitchen features a cooktop, dishwasher, microwave, and refrigerator, making it ideal for everything from cozy nights in to entertaining friends before a night out. A rare covered, underground, and secure parking space near the entrance—plus additional guest parking—adds unbeatable convenience. Enjoy the option for in-unit laundry, as well as common laundry right outside your door. Park Avenue West offers top-tier amenities, including a business center, gym, seasonal pool, year-round hot tub, spa, and pet-friendly dog run. Plus, water and cable are included! Nestled in a highly walkable location, you’re just minutes from Downtown Denver, RiNo, and Capitol Hill. Whether you're exploring vibrant nightlife, dining at top-rated restaurants, or simply enjoying the city’s energy, this location delivers it all.
Listing Office: Thrive Real Estate Group 
Essential Information
- MLS® #4141452
- Price$269,000
- Bedrooms1
- Bathrooms1.00
- Full Baths1
- Square Footage780
- Acres0.00
- Year Built1984
- TypeResidential
- Sub-TypeCondominium
- StyleUrban Contemporary
- StatusActive
Community Information
- Address100 Park Avenue W 304
- SubdivisionCapitol Hill
- CityDenver
- CountyDenver
- StateCO
- Zip Code80205
Amenities
- Parking Spaces2
- # of Garages1
- ViewCity, Mountain(s)
- Has PoolYes
- PoolOutdoor Pool
Amenities
Bike Maintenance Area, Clubhouse, Coin Laundry, Elevator(s), Fitness Center, Garden Area, Gated, Laundry, Park, Parking, Pool, Security, Spa/Hot Tub, Storage
Utilities
Cable Available, Electricity Available, Internet Access (Wired), Natural Gas Available
Parking
Asphalt, Concrete, Heated Garage, Insulated Garage, Lighted, Underground
Interior
- HeatingForced Air
- CoolingCentral Air
- StoriesOne
Interior Features
Built-in Features, Eat-in Kitchen, Granite Counters, No Stairs, Open Floorplan, Pantry, Smoke Free
Appliances
Dishwasher, Freezer, Microwave, Oven, Range, Range Hood, Refrigerator, Self Cleaning Oven
Exterior
- RoofUnknown
Exterior Features
Barbecue, Dog Run, Garden, Gas Grill, Lighting, Private Yard
Lot Description
Corner Lot, Landscaped, Near Public Transit, Sprinklers In Front, Sprinklers In Rear
School Information
- DistrictDenver 1
- ElementaryWyatt
- MiddleBruce Randolph
- HighEast
Additional Information
- Date ListedMarch 5th, 2025
- ZoningR-4
Listing Details
 Thrive Real Estate Group
Thrive Real Estate Group
Office Contact
klester@thrivedenver.com,720-441-9972
 Terms and Conditions: The content relating to real estate for sale in this Web site comes in part from the Internet Data eXchange ("IDX") program of METROLIST, INC., DBA RECOLORADO® Real estate listings held by brokers other than RE/MAX Professionals are marked with the IDX Logo. This information is being provided for the consumers personal, non-commercial use and may not be used for any other purpose. All information subject to change and should be independently verified.
Terms and Conditions: The content relating to real estate for sale in this Web site comes in part from the Internet Data eXchange ("IDX") program of METROLIST, INC., DBA RECOLORADO® Real estate listings held by brokers other than RE/MAX Professionals are marked with the IDX Logo. This information is being provided for the consumers personal, non-commercial use and may not be used for any other purpose. All information subject to change and should be independently verified.
Copyright 2025 METROLIST, INC., DBA RECOLORADO® -- All Rights Reserved 6455 S. Yosemite St., Suite 500 Greenwood Village, CO 80111 USA
Listing information last updated on April 8th, 2025 at 1:33pm MDT.







































