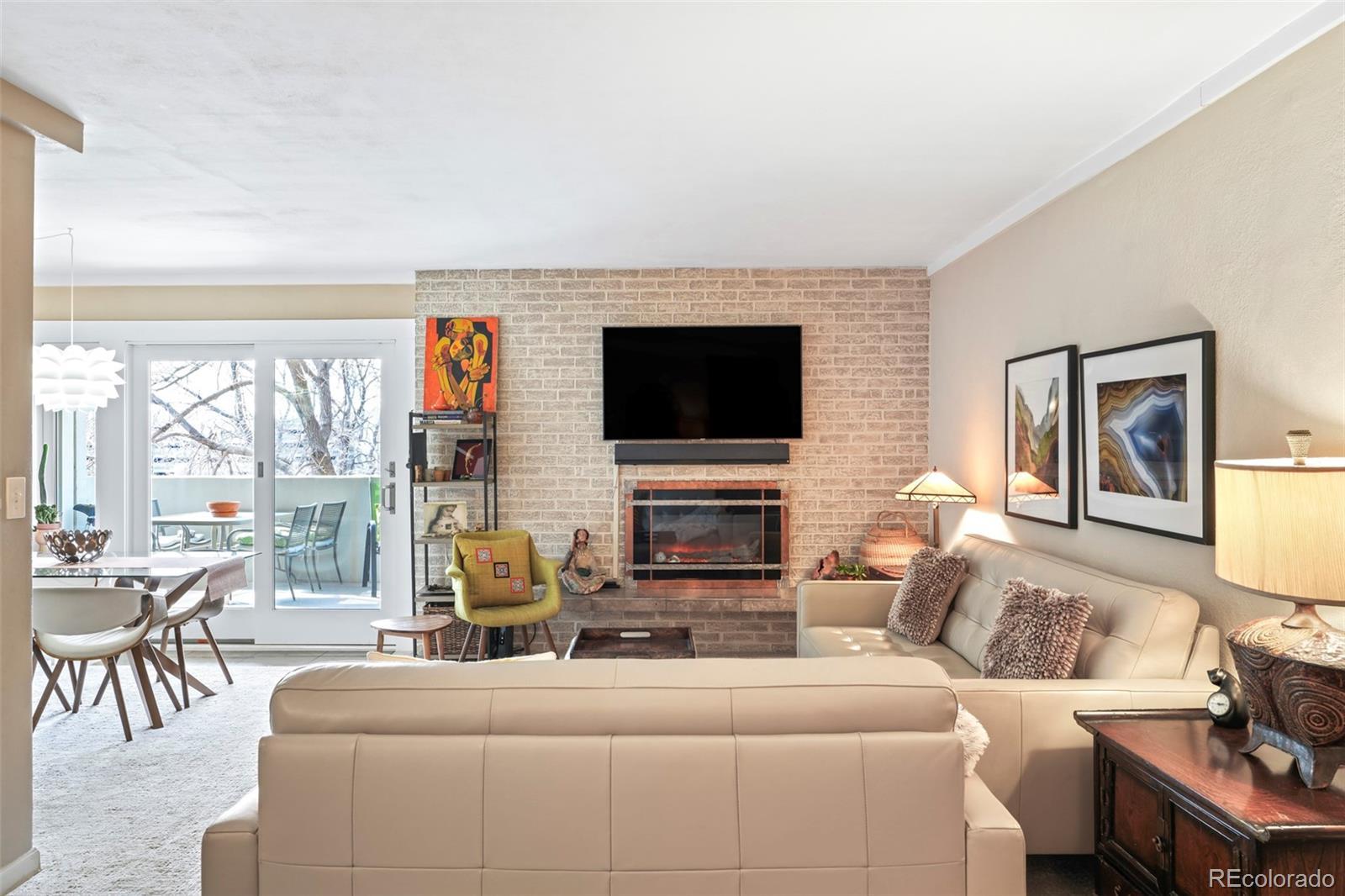Find us on...
Dashboard
- $500k Price
- 2 Beds
- 2 Baths
- 1,080 Sqft
New Search X
2 Adams Street 305
Remarkably updated and tucked within moments of Cherry Creek North, this end-unit residence marries modern amenities with a sought-after locale. A spacious floorplan opens up with a light-filled living space grounded by a timeless wall-width fireplace. Wrapped in a neutral color palette, the open-concept layout leads into a dedicated dining space with seamless access to a large west-facing patio – spacious enough for both a lounging and dining setup. The kitchen is a modern home chef’s haven with stainless steel appliances, under-cabinet lighting and a breakfast bar with counter-height seating. Amongst the home’s two bedrooms is a primary escape with private access to the balcony for light-filled mornings. Each bathroom has been beautifully updated, including a primary bath with an expertly tiled glass-enclosed shower. Amenities include an indoor pool, weight room and clubhouse, all within strolling distance of the shops in Cherry Creek North.
Listing Office: Milehimodern 
Essential Information
- MLS® #4128707
- Price$500,000
- Bedrooms2
- Bathrooms2.00
- Full Baths1
- Square Footage1,080
- Acres0.00
- Year Built1974
- TypeResidential
- Sub-TypeCondominium
- StatusActive
Community Information
- Address2 Adams Street 305
- SubdivisionCherry Creek East
- CityDenver
- CountyDenver
- StateCO
- Zip Code80206
Amenities
- Parking Spaces1
- # of Garages1
Amenities
Bike Storage, Clubhouse, Coin Laundry, Elevator(s), Fitness Center, Front Desk, Laundry, On Site Management, Pool, Spa/Hot Tub, Storage
Utilities
Cable Available, Electricity Connected, Internet Access (Wired), Natural Gas Connected, Phone Available
Interior
- CoolingCentral Air
- FireplaceYes
- # of Fireplaces1
- FireplacesElectric, Family Room
- StoriesOne
Interior Features
Breakfast Nook, Built-in Features, Eat-in Kitchen, Entrance Foyer, Open Floorplan, Quartz Counters
Appliances
Convection Oven, Cooktop, Dishwasher, Disposal, Microwave, Refrigerator, Self Cleaning Oven
Heating
Forced Air, Hot Water, Natural Gas
Exterior
- Exterior FeaturesBalcony, Elevator
- Lot DescriptionNear Public Transit
- WindowsWindow Coverings
- RoofUnknown
- FoundationConcrete Perimeter
School Information
- DistrictDenver 1
- ElementarySteck
- MiddleHill
- HighGeorge Washington
Additional Information
- Date ListedApril 1st, 2025
- ZoningG-MU-12
Listing Details
 Milehimodern
Milehimodern
Office Contact
michel.brossmer@milehimodern.com,303-416-6269
 Terms and Conditions: The content relating to real estate for sale in this Web site comes in part from the Internet Data eXchange ("IDX") program of METROLIST, INC., DBA RECOLORADO® Real estate listings held by brokers other than RE/MAX Professionals are marked with the IDX Logo. This information is being provided for the consumers personal, non-commercial use and may not be used for any other purpose. All information subject to change and should be independently verified.
Terms and Conditions: The content relating to real estate for sale in this Web site comes in part from the Internet Data eXchange ("IDX") program of METROLIST, INC., DBA RECOLORADO® Real estate listings held by brokers other than RE/MAX Professionals are marked with the IDX Logo. This information is being provided for the consumers personal, non-commercial use and may not be used for any other purpose. All information subject to change and should be independently verified.
Copyright 2025 METROLIST, INC., DBA RECOLORADO® -- All Rights Reserved 6455 S. Yosemite St., Suite 500 Greenwood Village, CO 80111 USA
Listing information last updated on April 6th, 2025 at 1:18pm MDT.



























