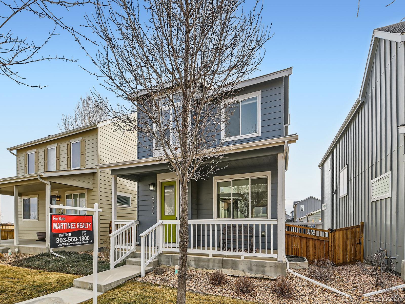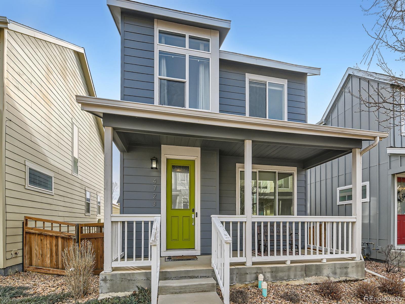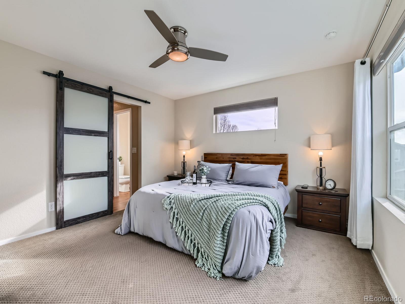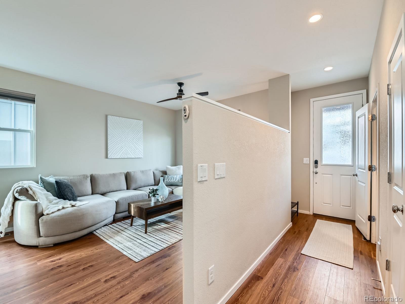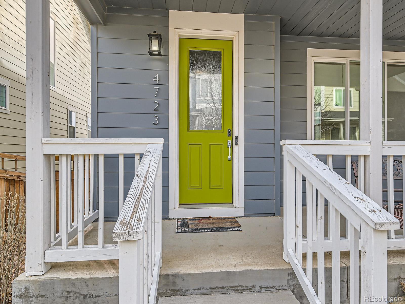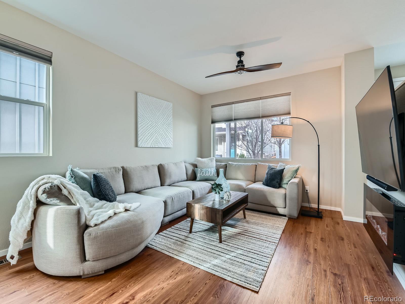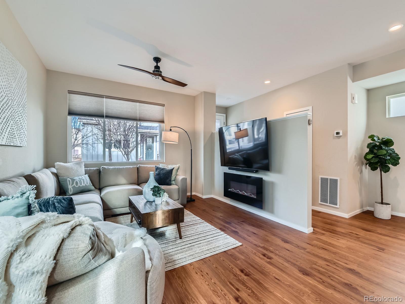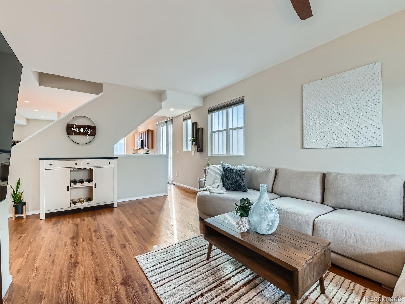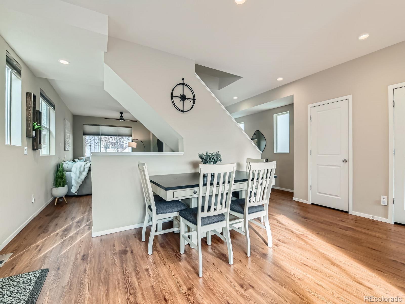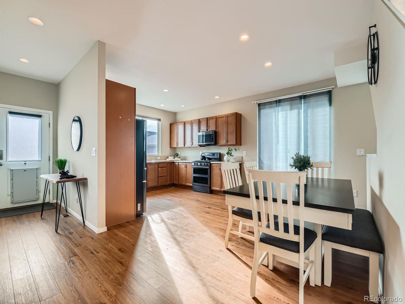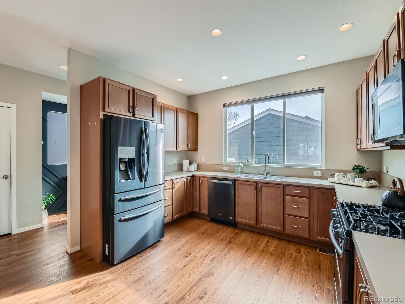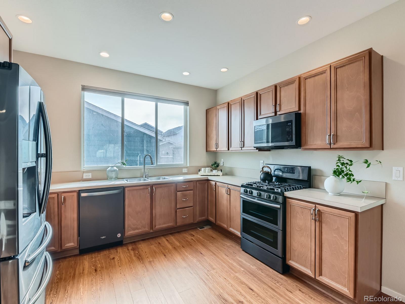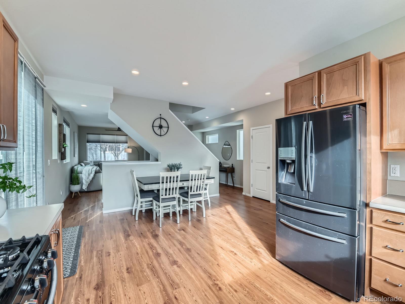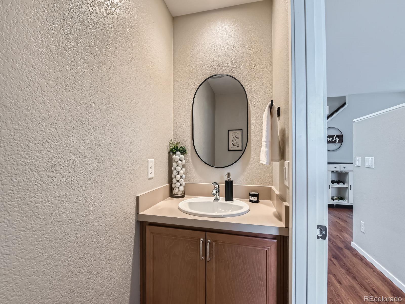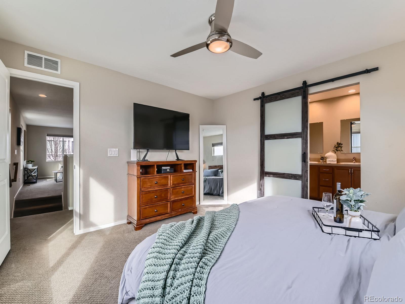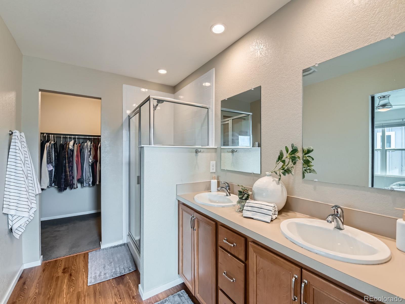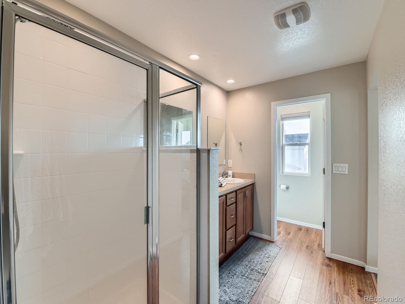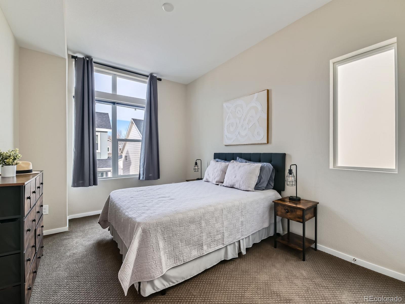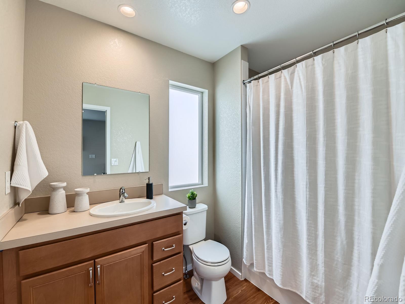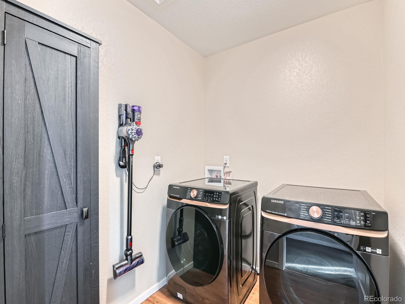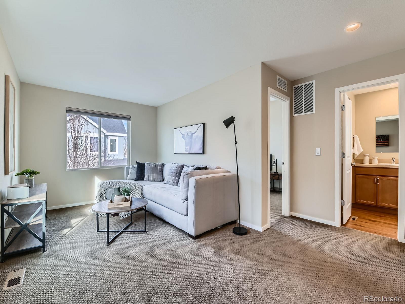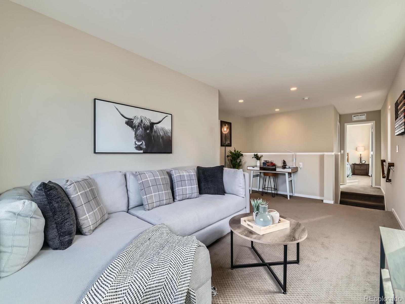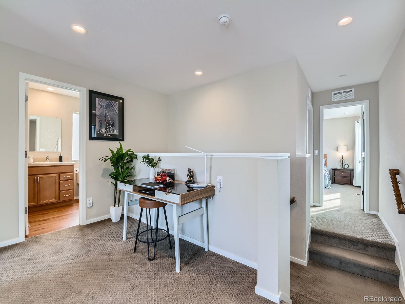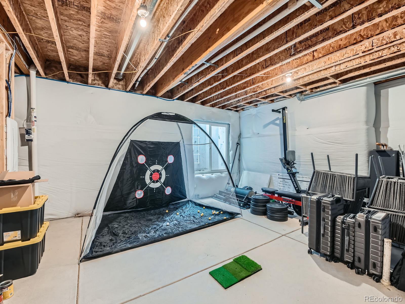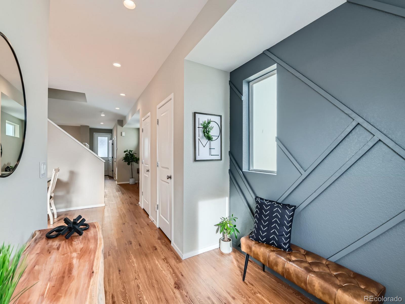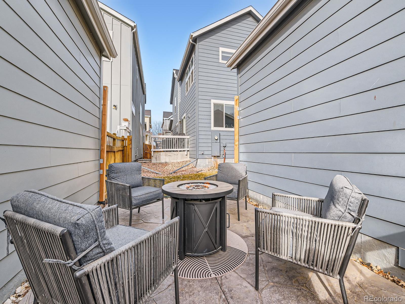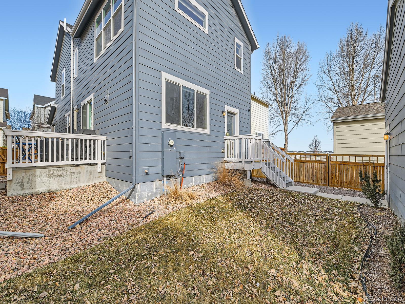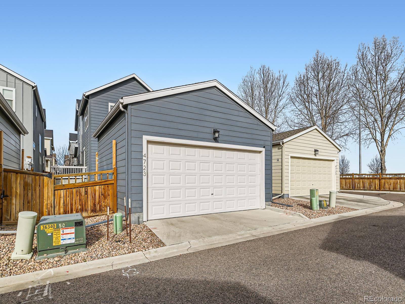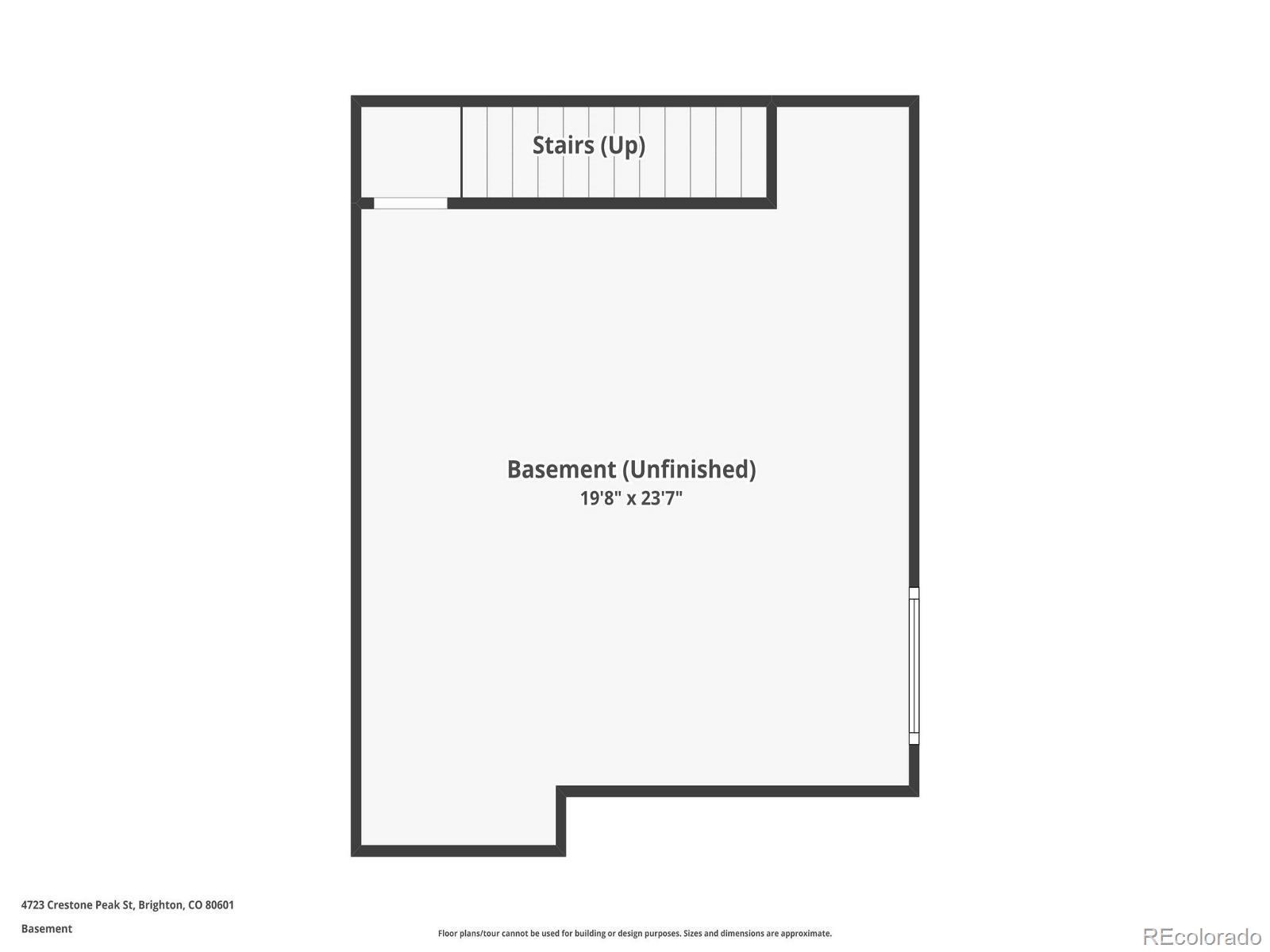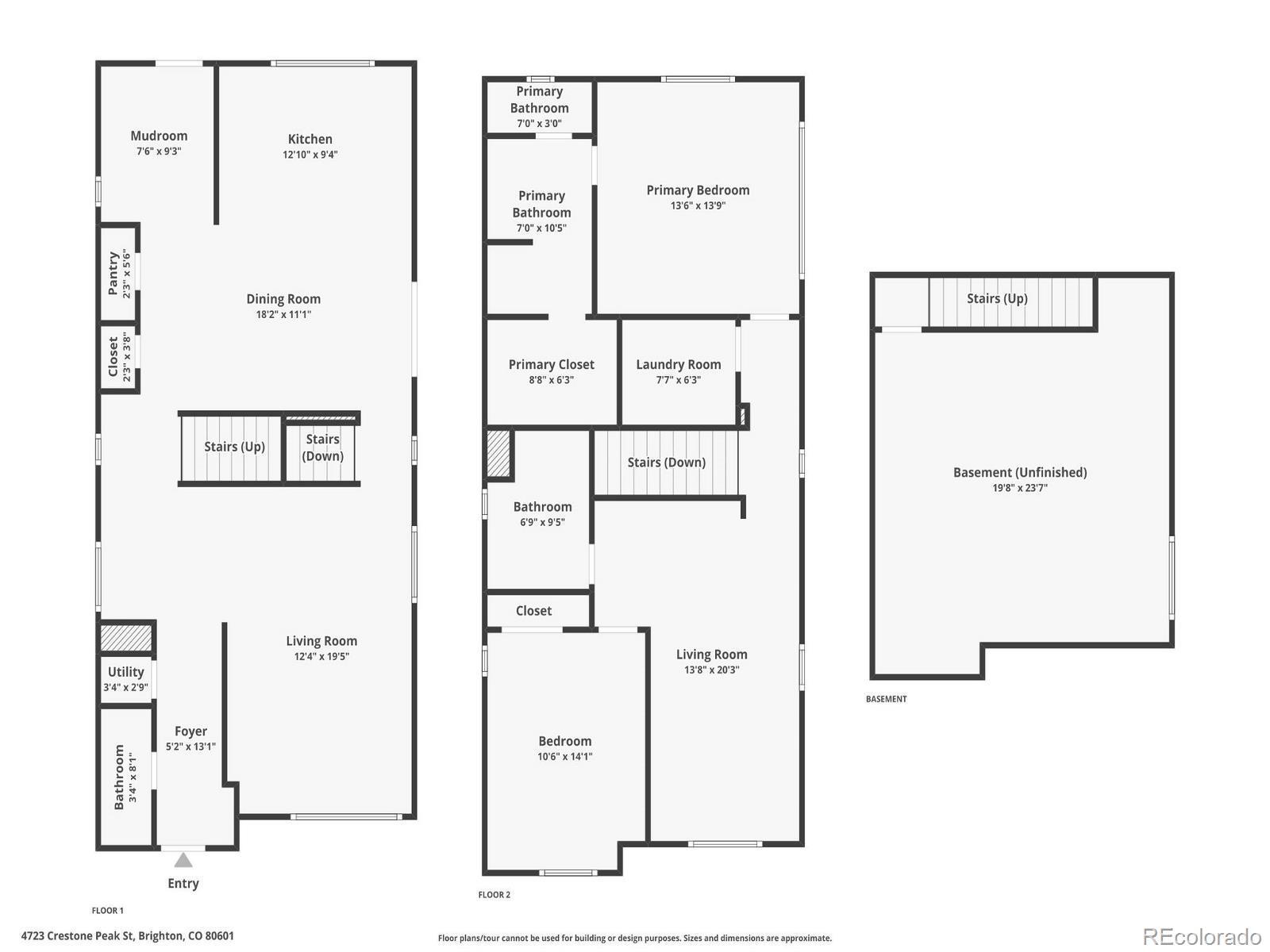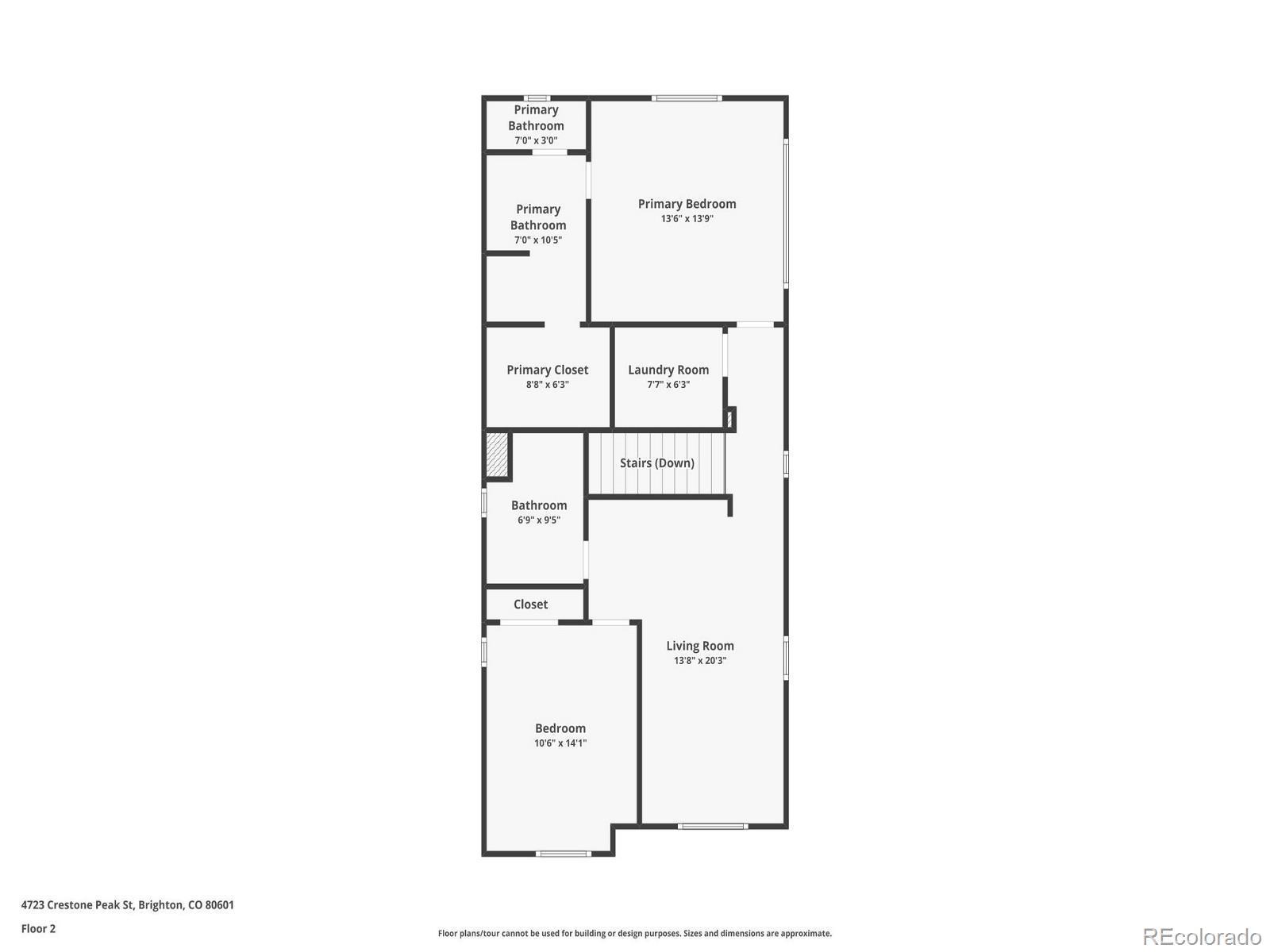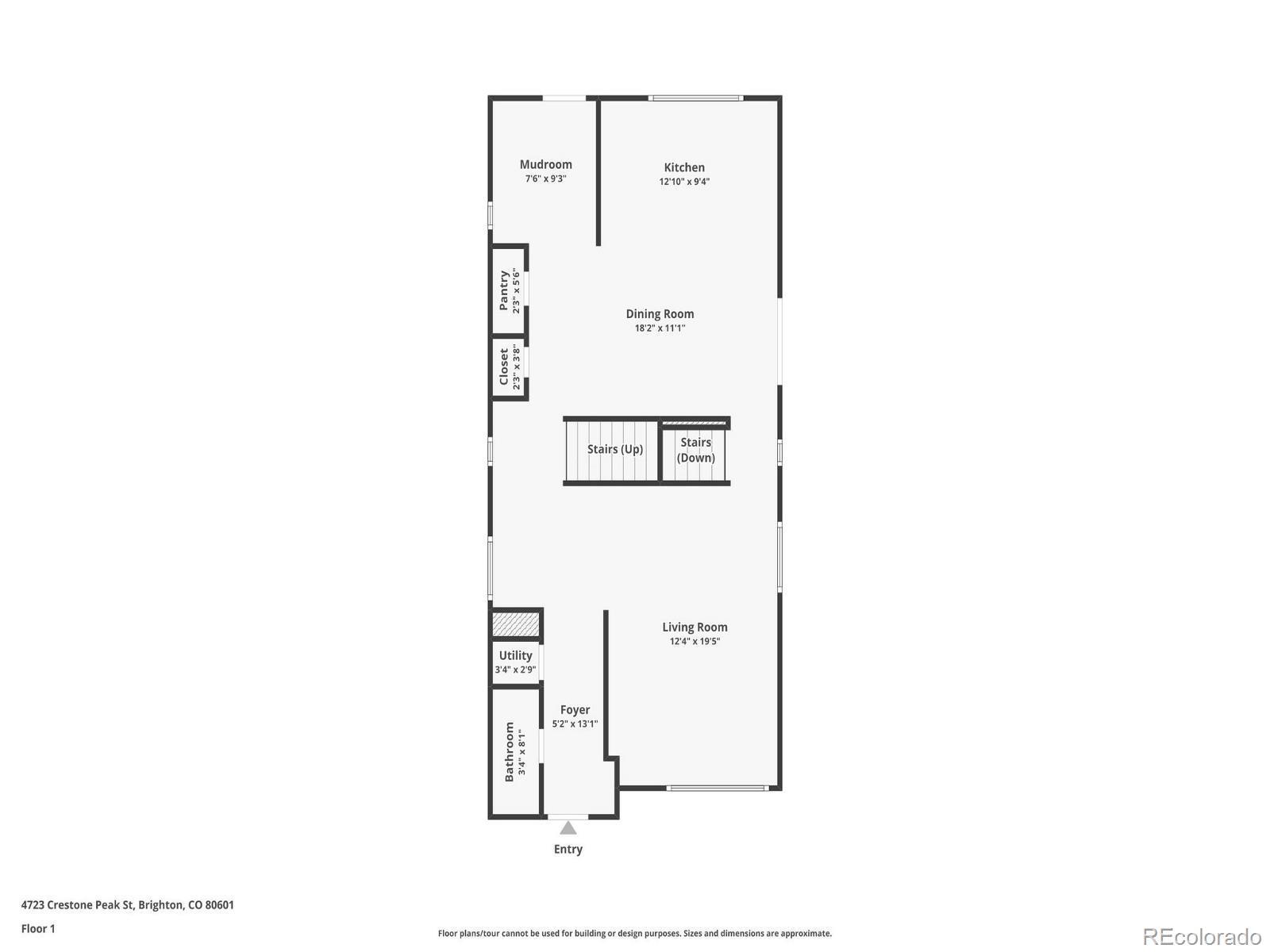Find us on...
Dashboard
- 2 Beds
- 4 Baths
- 2,000 Sqft
- .09 Acres
New Search X
4723 Crestone Peak Street
Better Than New & Move-In Ready! Don’t wait for new construction—this beautifully maintained home is ready now and shines with upgrades throughout. Ideally located near Brighton’s newest amenities, this home features a private entrance, a spacious living room with electric fireplace, and durable laminate wood flooring on the main level. The kitchen impresses with 42” upgraded cabinets, stainless steel appliances, and a gas stove—perfect for cooking and entertaining. The primary suite offers privacy and style, complete with a barn door leading to a 4-piece bath. Upstairs, a generous loft... more »
Listing Office: Martinez Realty 
Essential Information
- MLS® #4117133
- Price$490,000
- Bedrooms2
- Bathrooms4.00
- Full Baths2
- Half Baths1
- Square Footage2,000
- Acres0.09
- Year Built2017
- TypeResidential
- Sub-TypeSingle Family Residence
- StyleContemporary
- StatusActive
Community Information
- Address4723 Crestone Peak Street
- SubdivisionBrighton Crossing
- CityBrighton
- CountyAdams
- StateCO
- Zip Code80601
Amenities
- Parking Spaces2
- # of Garages2
Amenities
Bike Maintenance Area, Clubhouse, Fitness Center, Laundry, Playground, Pool
Utilities
Cable Available, Electricity Connected, Natural Gas Connected
Interior
- HeatingForced Air
- CoolingCentral Air
- FireplaceYes
- # of Fireplaces1
- FireplacesElectric
- StoriesTwo
Interior Features
Ceiling Fan(s), Eat-in Kitchen, High Ceilings, Open Floorplan, Pantry, Primary Suite, Radon Mitigation System, Smoke Free, Vaulted Ceiling(s), Walk-In Closet(s)
Appliances
Dishwasher, Disposal, Microwave, Oven, Range, Refrigerator, Tankless Water Heater
Exterior
- Exterior FeaturesGas Grill, Private Yard
- WindowsWindow Coverings
- RoofComposition
- FoundationSlab
Lot Description
Landscaped, Near Public Transit
School Information
- DistrictSchool District 27-J
- ElementaryMary E Pennock
- MiddleOverland Trail
- HighBrighton
Additional Information
- Date ListedMarch 9th, 2025
- ZoningR1
Listing Details
 Martinez Realty
Martinez Realty
Office Contact
lmartinezrealty@gmail.com,303-522-5829
 Terms and Conditions: The content relating to real estate for sale in this Web site comes in part from the Internet Data eXchange ("IDX") program of METROLIST, INC., DBA RECOLORADO® Real estate listings held by brokers other than RE/MAX Professionals are marked with the IDX Logo. This information is being provided for the consumers personal, non-commercial use and may not be used for any other purpose. All information subject to change and should be independently verified.
Terms and Conditions: The content relating to real estate for sale in this Web site comes in part from the Internet Data eXchange ("IDX") program of METROLIST, INC., DBA RECOLORADO® Real estate listings held by brokers other than RE/MAX Professionals are marked with the IDX Logo. This information is being provided for the consumers personal, non-commercial use and may not be used for any other purpose. All information subject to change and should be independently verified.
Copyright 2025 METROLIST, INC., DBA RECOLORADO® -- All Rights Reserved 6455 S. Yosemite St., Suite 500 Greenwood Village, CO 80111 USA
Listing information last updated on April 7th, 2025 at 4:18am MDT.

