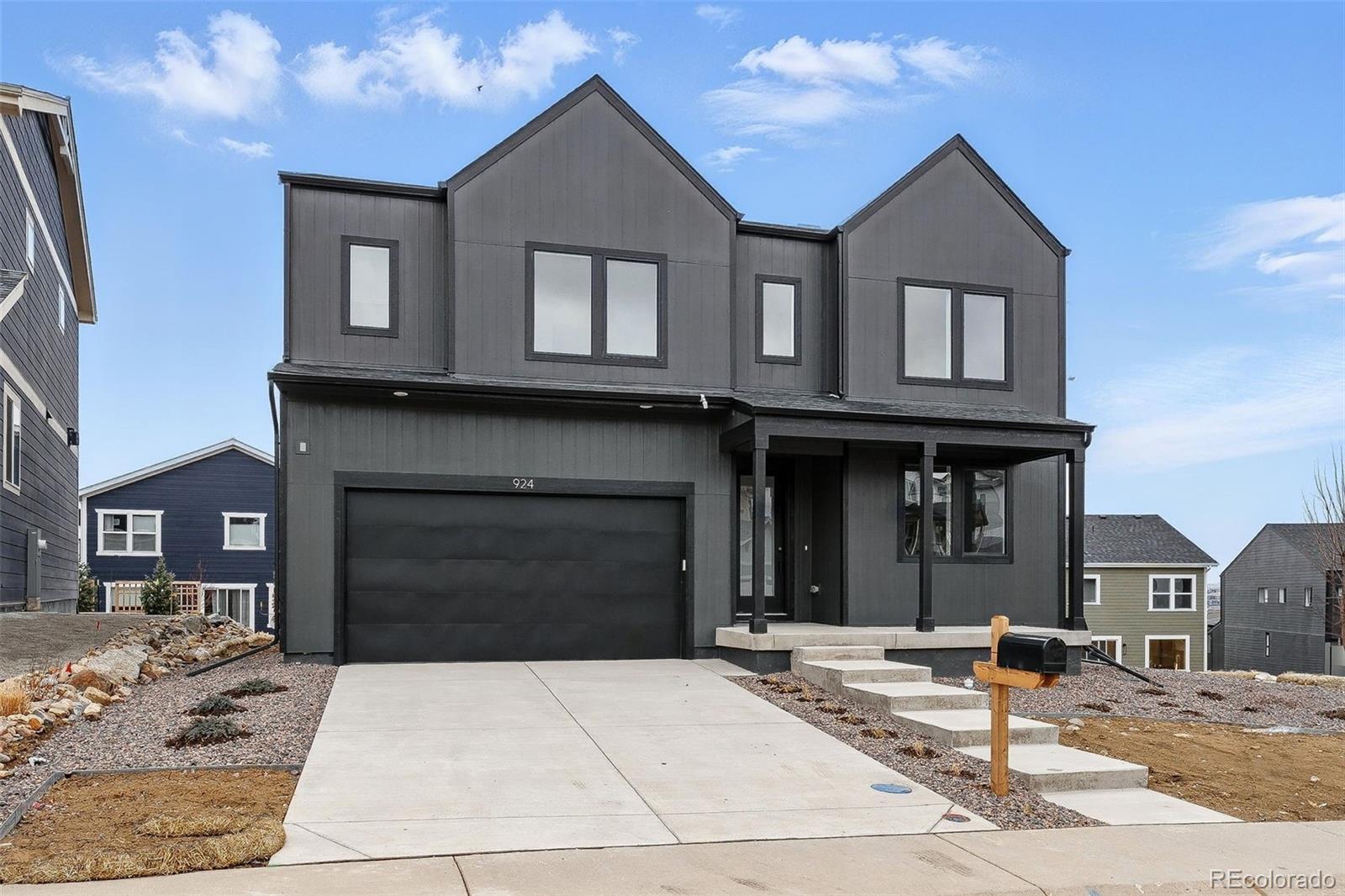Find us on...
Dashboard
- 5 Beds
- 5 Baths
- 4,024 Sqft
- .13 Acres
New Search X
924 Sunflower Street
Looking for the perfect dream home in the sought-after Centennial 8 neighborhood? Look no further! This stunning, 4,024 sq ft Mountain Contemporary home sits high above, providing amazing views from both the upper floor and elevated back patio. With 5 spacious bedrooms, 4.5 luxurious baths, and a bright, open-concept design, this home is flooded with natural light from the abundant oversized single-hung windows and features a finished full garden level basement for extra space. Designed by the renowned BSB Design firm, this masterpiece showcases lap siding, sleek roofing accents, and a striking full-glass front door. Built by Homebound, a tech-enabled builder known for exceptional design services, this home is equipped with modern amenities including a 14-seer HVAC system, solid core doors, quartz countertops, a tankless water heater, smart thermostat, whole-house ventilation, owned solar panels, and an EV charger. As a bonus, Homebound offers a 1-2-10 Builders Warranty and an exclusive partnership with Yardzen for professional landscaping services. Don’t miss this unique opportunity to own a home that blends style, innovation, and luxury!
Listing Office: The Agency - Denver 
Essential Information
- MLS® #4114894
- Price$1,465,000
- Bedrooms5
- Bathrooms5.00
- Full Baths4
- Half Baths1
- Square Footage4,024
- Acres0.13
- Year Built2024
- TypeResidential
- Sub-TypeSingle Family Residence
- StyleMountain Contemporary
- StatusPending
Community Information
- Address924 Sunflower Street
- SubdivisionCENTENNIAL 8 - LO
- CityLouisville
- CountyBoulder
- StateCO
- Zip Code80027
Amenities
- Parking Spaces2
- # of Garages2
- ViewMountain(s)
Utilities
Cable Available, Electricity Connected, Natural Gas Connected, Phone Available
Parking
220 Volts, Concrete, Dry Walled, Electric Vehicle Charging Station(s)
Interior
- HeatingHeat Pump
- CoolingCentral Air
- FireplaceYes
- # of Fireplaces1
- FireplacesLiving Room
- StoriesTwo
Interior Features
Ceiling Fan(s), Eat-in Kitchen, Entrance Foyer, Five Piece Bath, High Ceilings, Kitchen Island, Open Floorplan, Pantry, Quartz Counters, Radon Mitigation System, Smart Lights, Smart Thermostat, Smoke Free, Solid Surface Counters, Utility Sink, Walk-In Closet(s), Wired for Data
Appliances
Dishwasher, Disposal, Dryer, Gas Water Heater, Microwave, Oven, Range, Refrigerator, Sump Pump, Tankless Water Heater, Washer
Exterior
- RoofComposition
- FoundationSlab, Structural
Exterior Features
Lighting, Private Yard, Rain Gutters, Smart Irrigation
Lot Description
Irrigated, Landscaped, Level, Open Space, Secluded, Sprinklers In Front
Windows
Double Pane Windows, Egress Windows
School Information
- DistrictBoulder Valley RE 2
- ElementaryCoal Creek
- MiddleLouisville
- HighMonarch
Additional Information
- Date ListedDecember 3rd, 2024
- ZoningNot County Zoned
Listing Details
 The Agency - Denver
The Agency - Denver
Office Contact
bryan.szabatura@theagencyre.com,303-960-6546
 Terms and Conditions: The content relating to real estate for sale in this Web site comes in part from the Internet Data eXchange ("IDX") program of METROLIST, INC., DBA RECOLORADO® Real estate listings held by brokers other than RE/MAX Professionals are marked with the IDX Logo. This information is being provided for the consumers personal, non-commercial use and may not be used for any other purpose. All information subject to change and should be independently verified.
Terms and Conditions: The content relating to real estate for sale in this Web site comes in part from the Internet Data eXchange ("IDX") program of METROLIST, INC., DBA RECOLORADO® Real estate listings held by brokers other than RE/MAX Professionals are marked with the IDX Logo. This information is being provided for the consumers personal, non-commercial use and may not be used for any other purpose. All information subject to change and should be independently verified.
Copyright 2025 METROLIST, INC., DBA RECOLORADO® -- All Rights Reserved 6455 S. Yosemite St., Suite 500 Greenwood Village, CO 80111 USA
Listing information last updated on April 24th, 2025 at 2:34pm MDT.












































