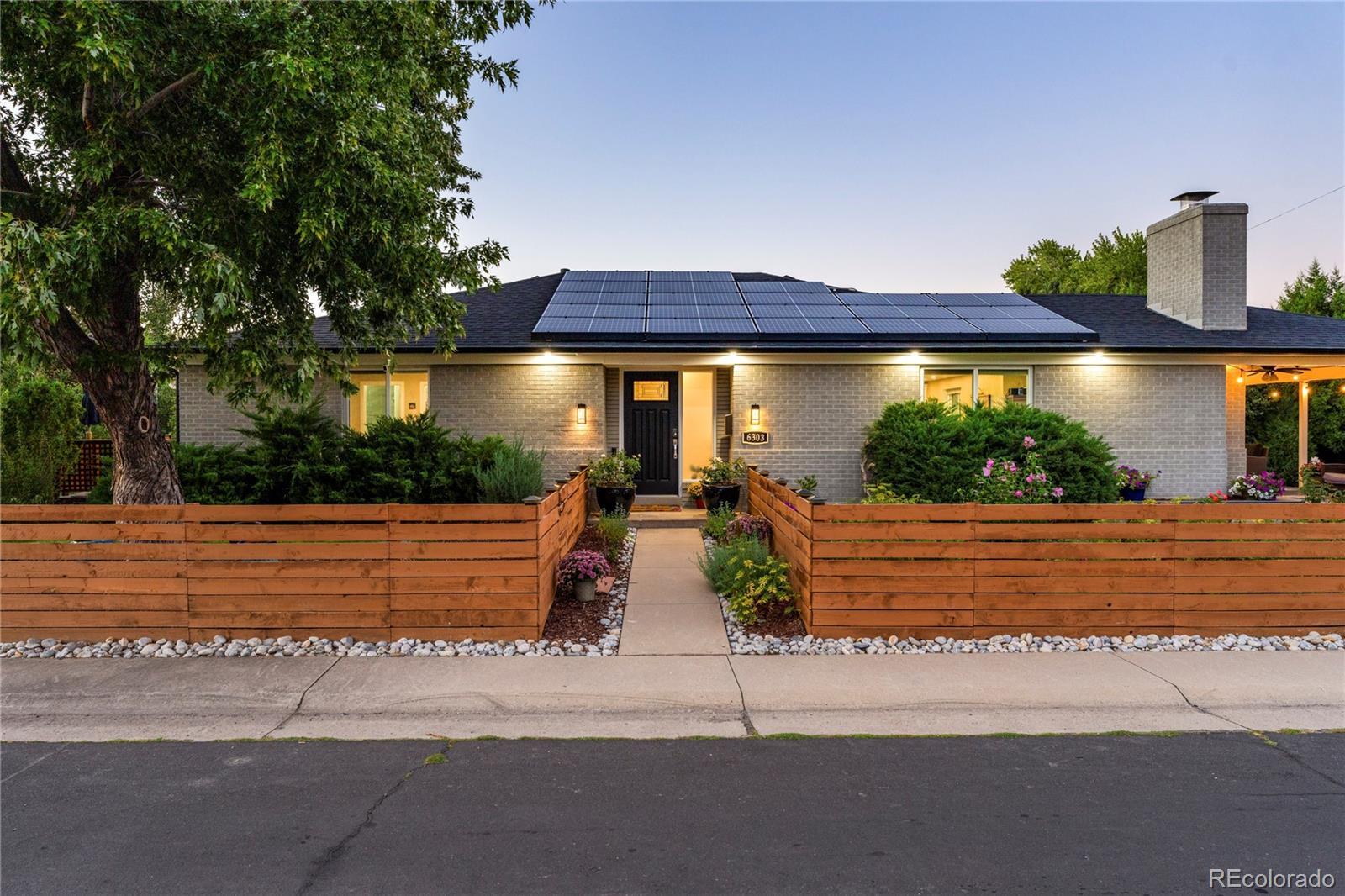Find us on...
Dashboard
- 3 Beds
- 3 Baths
- 2,617 Sqft
- .15 Acres
New Search X
6303 E Dakota Avenue
This updated ranch home is perfectly poised in Hilltop South on a lushly landscaped corner lot and bathed in sunlight. An open main floor offers a seamless flow for entertaining, adjoining an elegant dining area to a spacious living room grounded by a cozy fireplace. The large chef’s kitchen boasts all-white cabinetry, stainless steel appliances, a walk-in pantry and a vast island with seating. Relax and unwind in the expansive primary suite flaunting dual closets, access to a private patio and a luxurious bathroom with a soaking tub, double vanity and a walk-in shower. A main-floor laundry room with extra storage is an added amenity. Downstairs, a finished basement hosts a rec and wine room, plus a sizable bedroom and bathroom. Escape outdoors to a secluded backyard oasis featuring a covered patio complete with lighting and fans. Beyond, a lush green lawn unfolds with mature landscaping. South-facing owned solar panels contribute to the home’s energy efficiency. Ample storage space is found in a detached two-car garage.
Listing Office: Milehimodern 
Essential Information
- MLS® #4112255
- Price$989,000
- Bedrooms3
- Bathrooms3.00
- Full Baths2
- Square Footage2,617
- Acres0.15
- Year Built1953
- TypeResidential
- Sub-TypeSingle Family Residence
- StatusActive
Community Information
- Address6303 E Dakota Avenue
- SubdivisionHilltop South
- CityDenver
- CountyDenver
- StateCO
- Zip Code80224
Amenities
- Parking Spaces2
- ParkingConcrete, Lighted
- # of Garages2
Interior
- HeatingForced Air, Natural Gas
- CoolingCentral Air
- FireplaceYes
- # of Fireplaces1
- FireplacesGas Log, Living Room
- StoriesOne
Interior Features
Eat-in Kitchen, Entrance Foyer, Five Piece Bath, Granite Counters, Kitchen Island, Open Floorplan, Pantry, Primary Suite, Quartz Counters, Walk-In Closet(s)
Appliances
Bar Fridge, Cooktop, Dishwasher, Disposal, Down Draft, Microwave, Oven, Refrigerator
Exterior
- Exterior FeaturesPrivate Yard, Rain Gutters
- RoofComposition
Lot Description
Corner Lot, Landscaped, Level, Sprinklers In Front, Sprinklers In Rear
School Information
- DistrictDenver 1
- ElementaryDenver Green
- MiddleDenver Green
- HighGeorge Washington
Additional Information
- Date ListedFebruary 10th, 2025
- ZoningE-SU-DX
Listing Details
 Milehimodern
Milehimodern- Office ContactPeter@MileHiModern.com
 Terms and Conditions: The content relating to real estate for sale in this Web site comes in part from the Internet Data eXchange ("IDX") program of METROLIST, INC., DBA RECOLORADO® Real estate listings held by brokers other than RE/MAX Professionals are marked with the IDX Logo. This information is being provided for the consumers personal, non-commercial use and may not be used for any other purpose. All information subject to change and should be independently verified.
Terms and Conditions: The content relating to real estate for sale in this Web site comes in part from the Internet Data eXchange ("IDX") program of METROLIST, INC., DBA RECOLORADO® Real estate listings held by brokers other than RE/MAX Professionals are marked with the IDX Logo. This information is being provided for the consumers personal, non-commercial use and may not be used for any other purpose. All information subject to change and should be independently verified.
Copyright 2025 METROLIST, INC., DBA RECOLORADO® -- All Rights Reserved 6455 S. Yosemite St., Suite 500 Greenwood Village, CO 80111 USA
Listing information last updated on April 10th, 2025 at 12:49pm MDT.



































