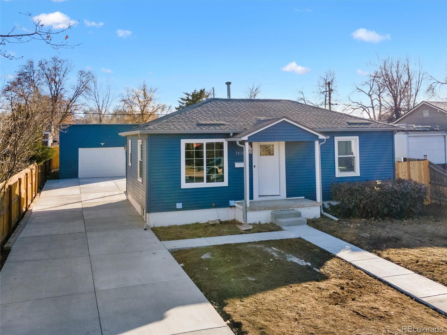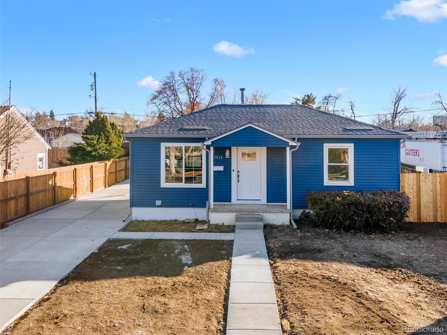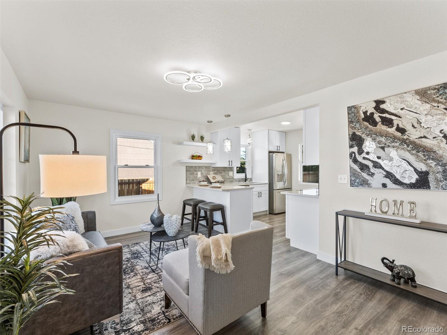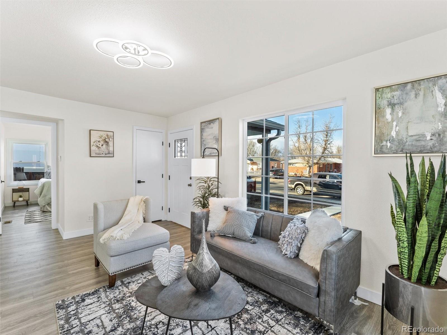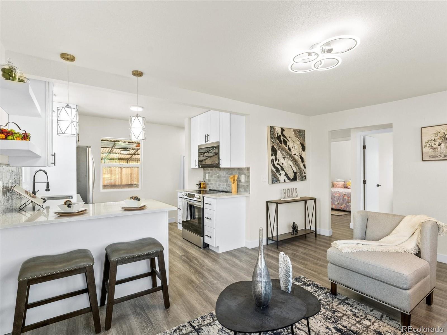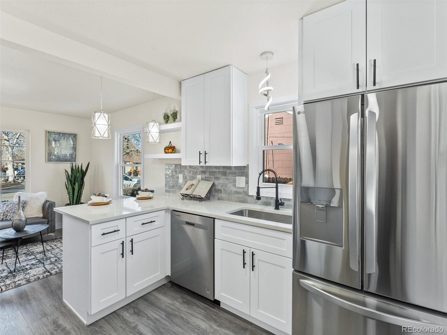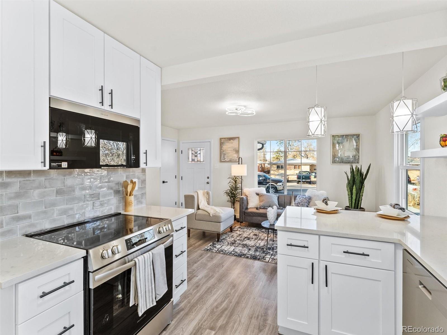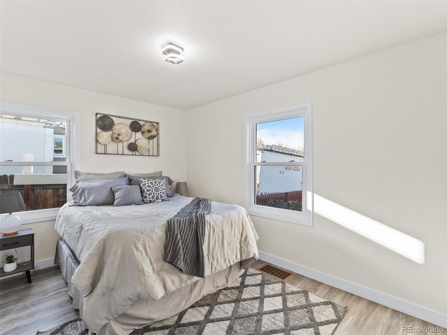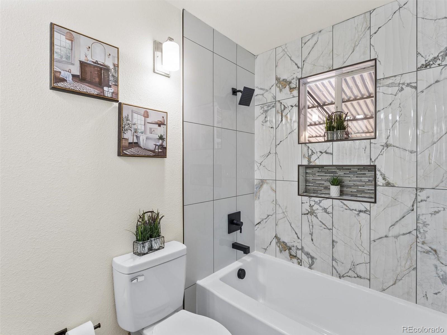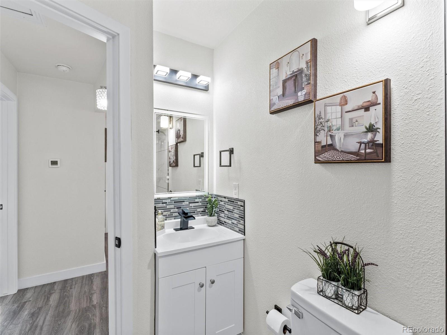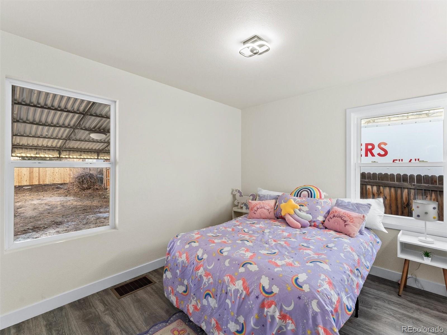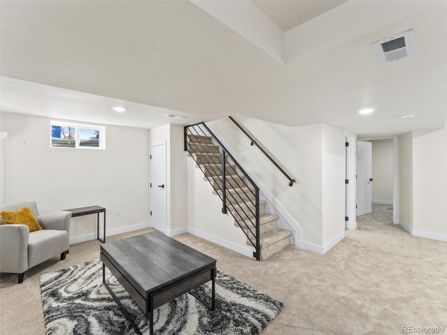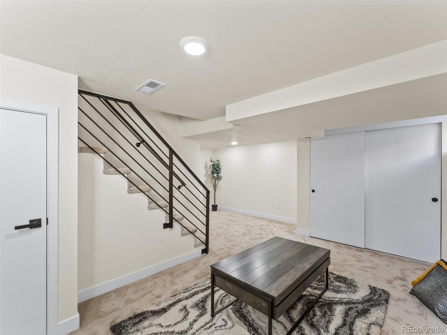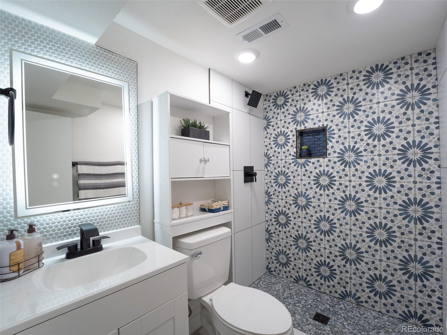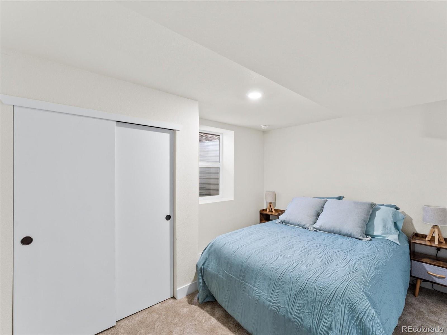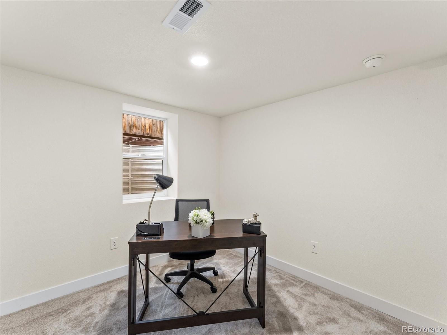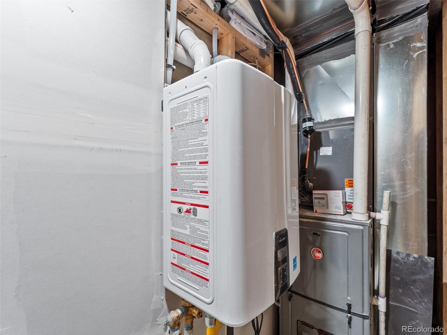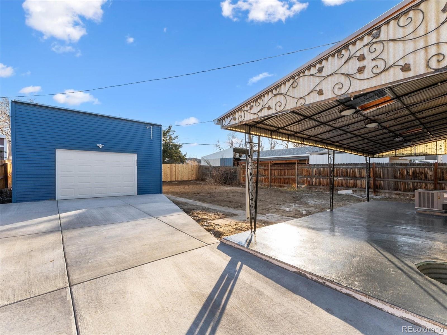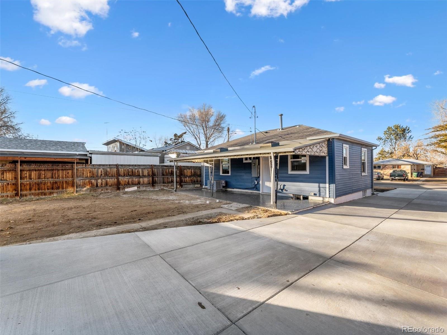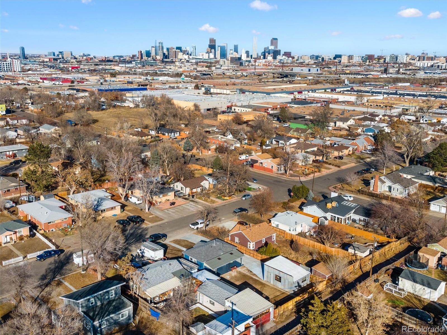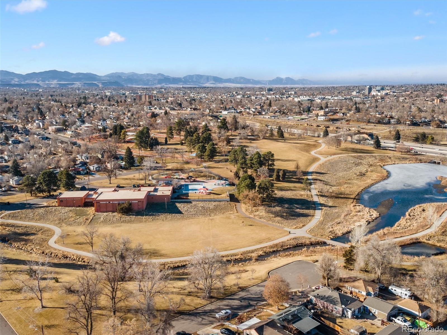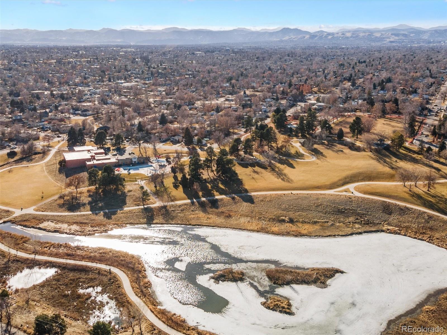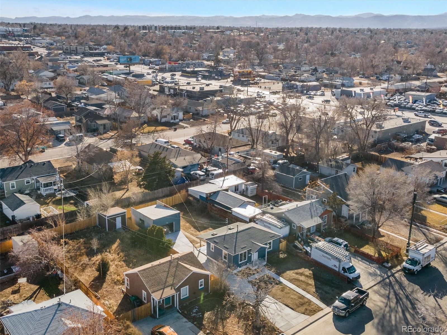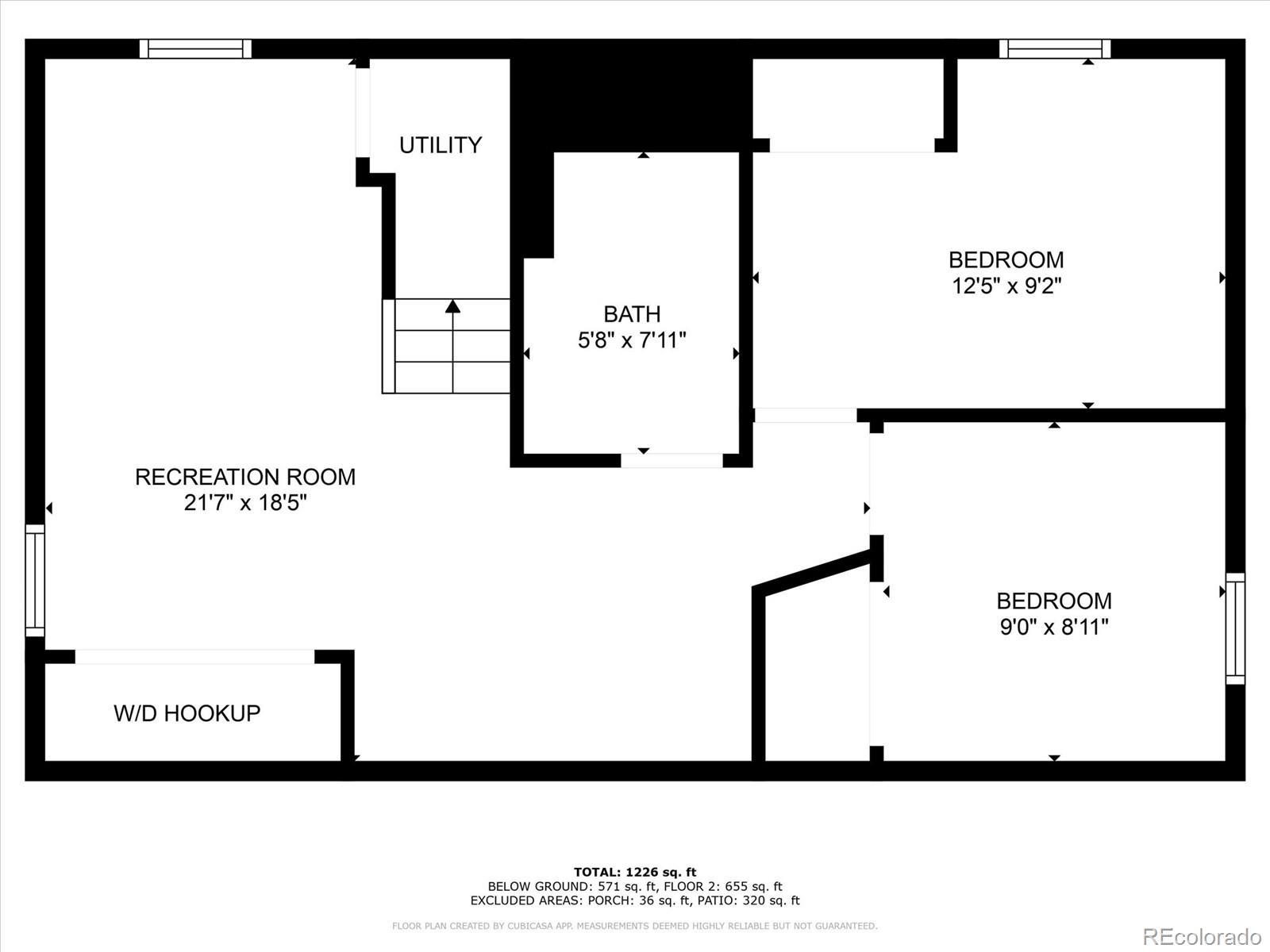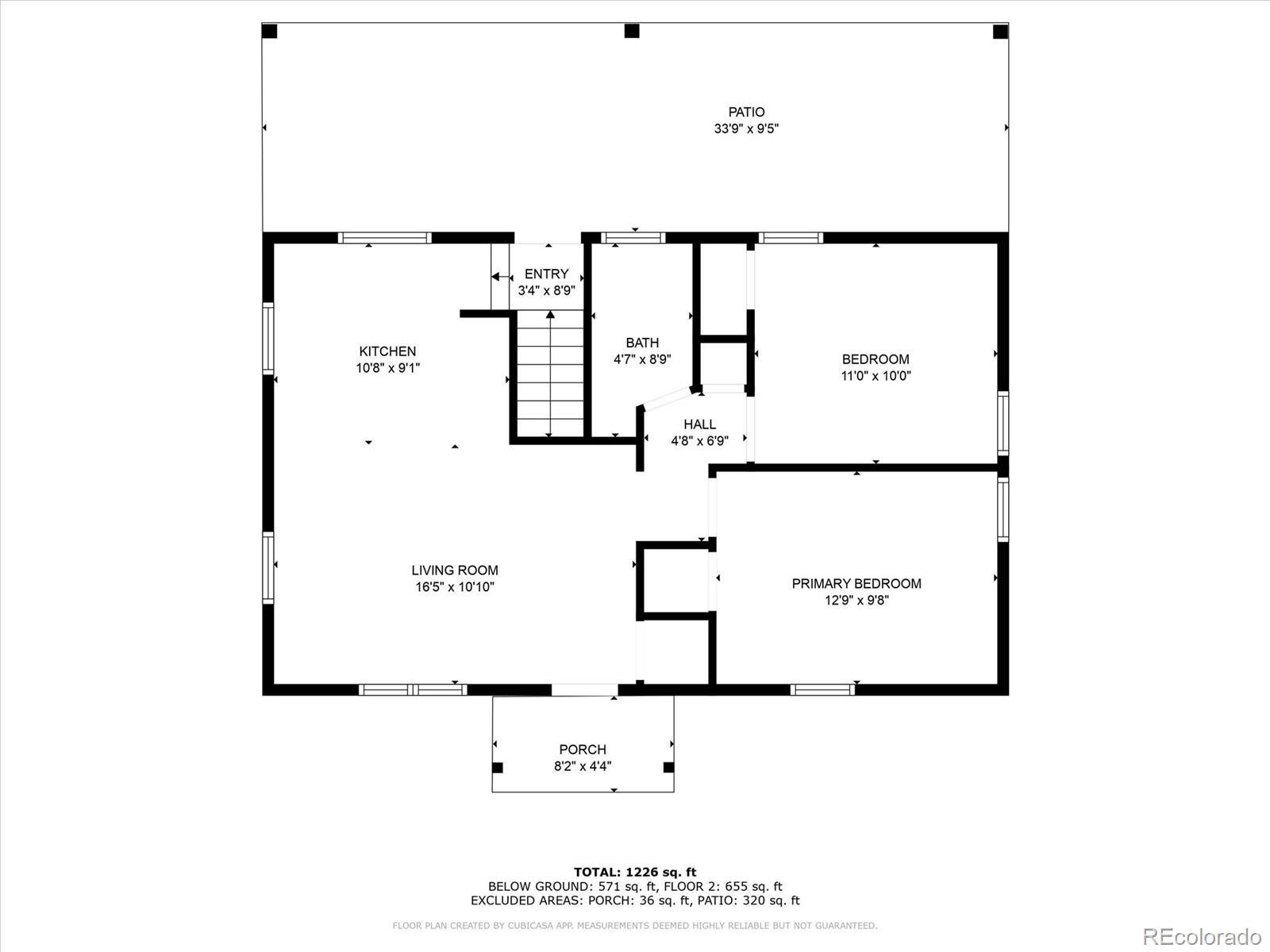Find us on...
Dashboard
- 4 Beds
- 2 Baths
- 656 Sqft
- .15 Acres
New Search X
2826 W Park Place
Step into this beautifully remodeled 4-bedroom, 2-bathroom home in the heart of Denver, just minutes from downtown. Situated on an oversized lot, this property offers modern updates, abundant space, and incredible functionality. As you enter, you’re welcomed by a bright and airy living space, flooded with natural light. The open-concept kitchen has sleek new flooring, modern finishes, brand-new appliances, and stunning quartz countertops, creating the perfect space for cooking and entertaining. The main level features two spacious bedrooms and a fully updated bathroom with brand-new tile and... more »
Listing Office: Megastar Realty 
Essential Information
- MLS® #4106692
- Price$498,500
- Bedrooms4
- Bathrooms2.00
- Full Baths1
- Square Footage656
- Acres0.15
- Year Built1949
- TypeResidential
- Sub-TypeSingle Family Residence
- StatusPending
Community Information
- Address2826 W Park Place
- SubdivisionValverde
- CityDenver
- CountyDenver
- StateCO
- Zip Code80219
Amenities
- Parking Spaces2
- ParkingConcrete, Oversized
- # of Garages2
Interior
- Interior FeaturesQuartz Counters
- HeatingForced Air
- CoolingCentral Air
- StoriesOne
Exterior
- Lot DescriptionLevel
- RoofArchitecural Shingle
School Information
- DistrictDenver 1
- ElementaryBarnum
- MiddleWest Denver Prep
- HighWest
Additional Information
- Date ListedFebruary 7th, 2025
- ZoningE-TH-2.5
Listing Details
 Megastar Realty
Megastar Realty- Office Contact720-292-8695
 Terms and Conditions: The content relating to real estate for sale in this Web site comes in part from the Internet Data eXchange ("IDX") program of METROLIST, INC., DBA RECOLORADO® Real estate listings held by brokers other than RE/MAX Professionals are marked with the IDX Logo. This information is being provided for the consumers personal, non-commercial use and may not be used for any other purpose. All information subject to change and should be independently verified.
Terms and Conditions: The content relating to real estate for sale in this Web site comes in part from the Internet Data eXchange ("IDX") program of METROLIST, INC., DBA RECOLORADO® Real estate listings held by brokers other than RE/MAX Professionals are marked with the IDX Logo. This information is being provided for the consumers personal, non-commercial use and may not be used for any other purpose. All information subject to change and should be independently verified.
Copyright 2025 METROLIST, INC., DBA RECOLORADO® -- All Rights Reserved 6455 S. Yosemite St., Suite 500 Greenwood Village, CO 80111 USA
Listing information last updated on April 2nd, 2025 at 12:33am MDT.

