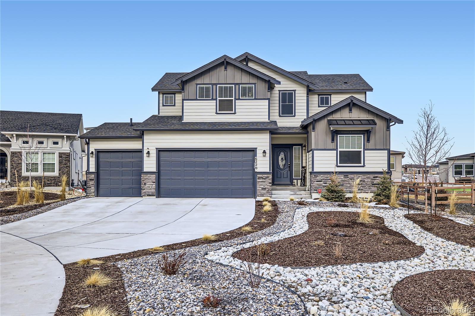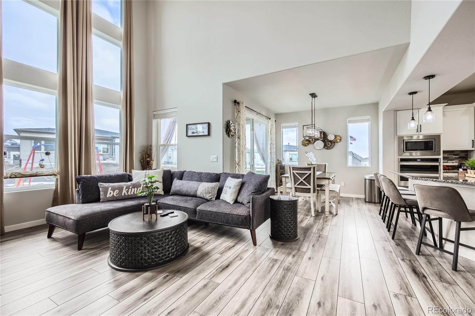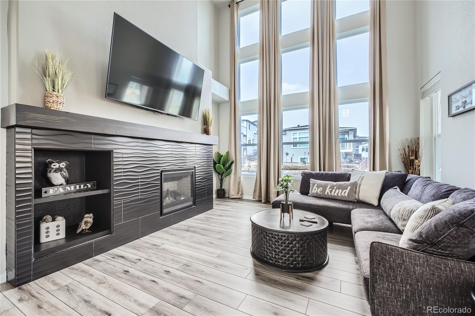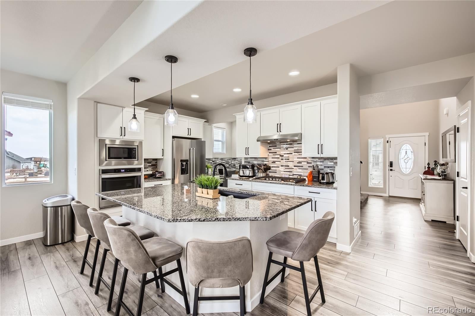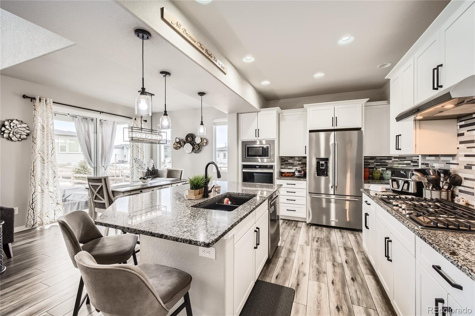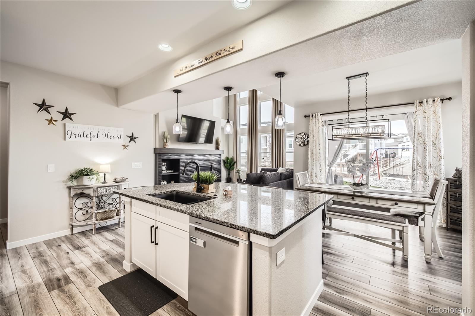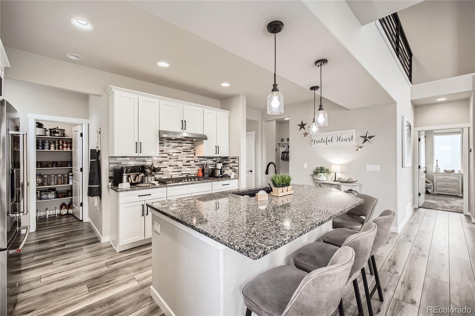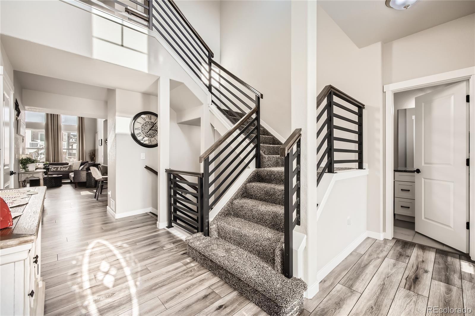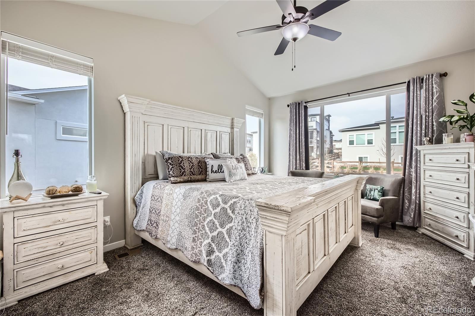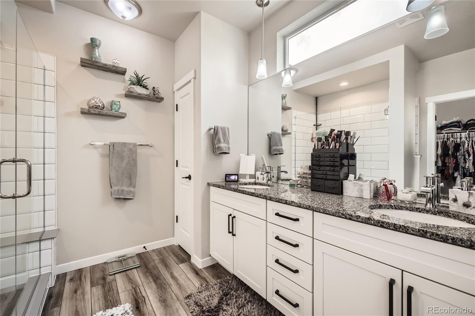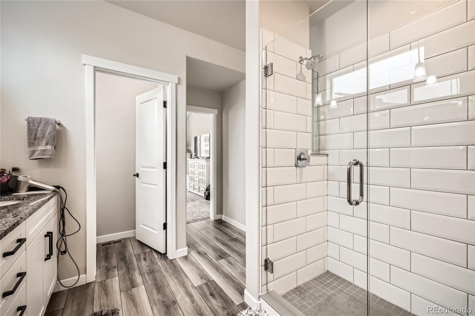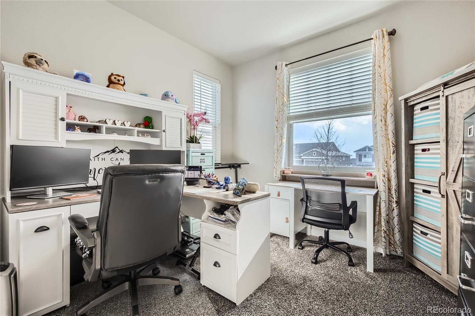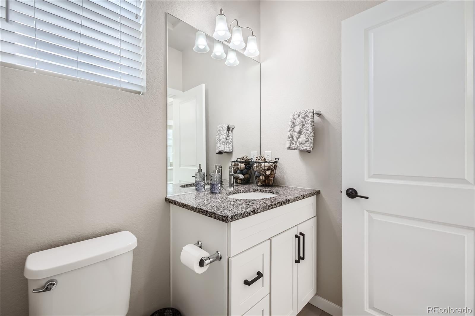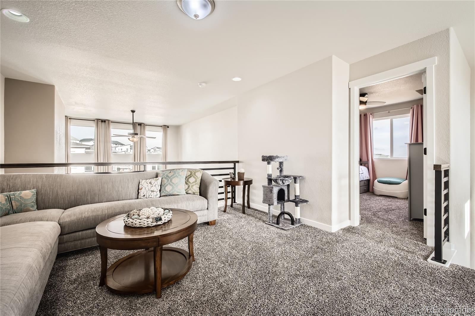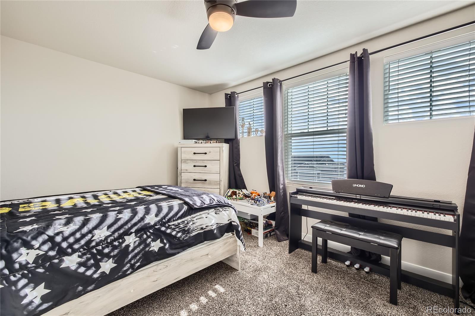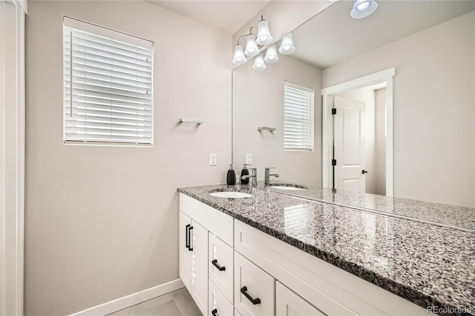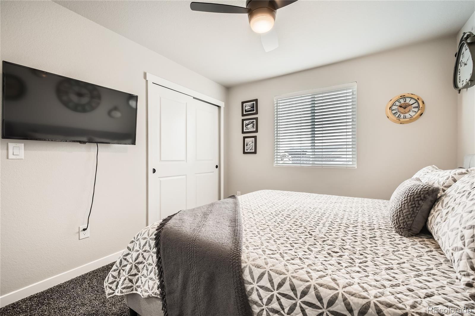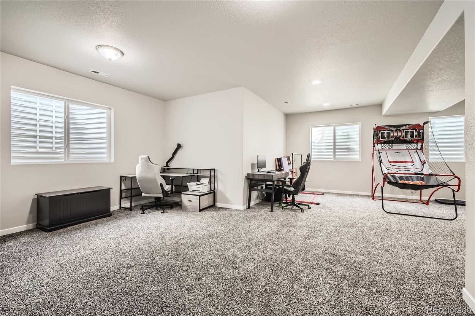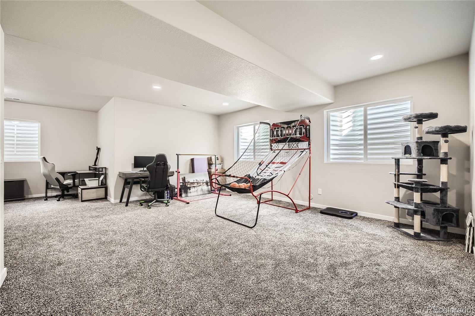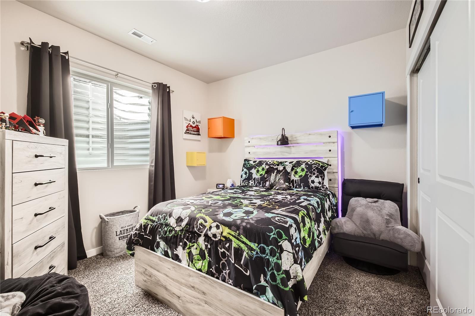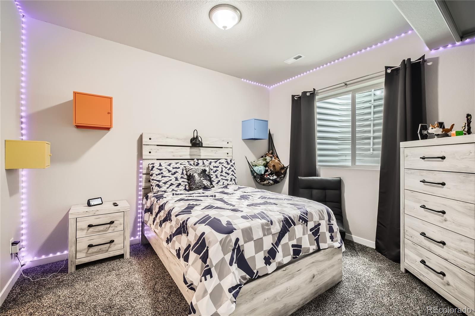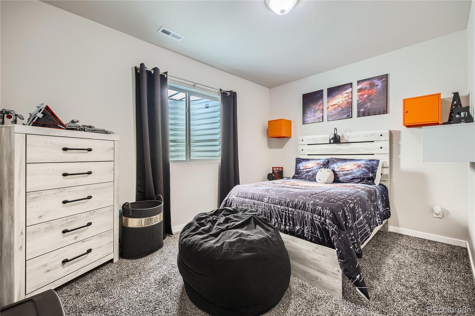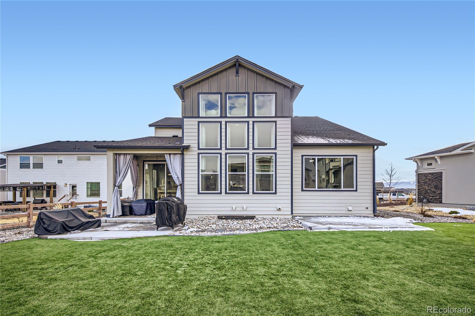Find us on...
Dashboard
- 7 Beds
- 5 Baths
- 4,030 Sqft
- .26 Acres
New Search X
6220 Deco Drive
One of Classic Homes flawlessly designed 7-bedroom homes! Perfectly maintained and ideally located in one of the city's best communities. Large premium lot nestled quietly in a cul-de-sac within Wolfs Ranch. From the moment you step in, the open-concept layout is airy and inviting, with large-vaulted windows offering tons of natural light. The gourmet kitchen features a massive granite island, SS appliances and a 5-burner gas range. All of this flows easily to the dining & living rooms for epic gatherings. The covered patio is accessed by large sliding doors, creating the indoor/outdoor feel everyone loves. The main level primary bedroom and a separate office makes for easy living. Upstairs offers 3 additional bedrooms plus a loft, providing the ideal balance of privacy and versatility. 2 laundry rooms, one conveniently located on the main level and the other upstairs near the bedrooms. The basement is laid out perfectly with 3 more bedrooms with additional family space in the recreational room! The backyard is ideal for entertaining with the covered patio and the built-in trampoline! Access to more than 15 miles of scenic trails winding through the open space with views of the lake. You are minutes from top-rated D-20 schools, shopping and dining. This is truly the height of Colorado living. Click the Virtual Tour link to view the 3D walkthrough and ask about the assumable loan.
Listing Office: HomeSmart 
Essential Information
- MLS® #4106060
- Price$895,000
- Bedrooms7
- Bathrooms5.00
- Full Baths4
- Half Baths1
- Square Footage4,030
- Acres0.26
- Year Built2022
- TypeResidential
- Sub-TypeSingle Family Residence
- StyleContemporary
- StatusPending
Community Information
- Address6220 Deco Drive
- SubdivisionHighline at Wolf Ranch
- CityColorado Springs
- CountyEl Paso
- StateCO
- Zip Code80924
Amenities
- Parking Spaces3
- ParkingOversized
- # of Garages3
Amenities
Clubhouse, Park, Playground, Pool, Trail(s)
Interior
- HeatingForced Air, Natural Gas
- CoolingCentral Air
- StoriesTwo
Appliances
Cooktop, Dishwasher, Disposal, Dryer, Microwave, Oven, Range, Refrigerator, Washer
Exterior
- Lot DescriptionCul-De-Sac, Landscaped
- RoofComposition
School Information
- DistrictAcademy 20
- ElementaryRanch Creek
- MiddleChinook Trail
- HighPine Creek
Additional Information
- Date ListedMarch 2nd, 2025
- ZoningPUD
Listing Details
 HomeSmart
HomeSmart- Office Contacttomas@cohomefinders.com
 Terms and Conditions: The content relating to real estate for sale in this Web site comes in part from the Internet Data eXchange ("IDX") program of METROLIST, INC., DBA RECOLORADO® Real estate listings held by brokers other than RE/MAX Professionals are marked with the IDX Logo. This information is being provided for the consumers personal, non-commercial use and may not be used for any other purpose. All information subject to change and should be independently verified.
Terms and Conditions: The content relating to real estate for sale in this Web site comes in part from the Internet Data eXchange ("IDX") program of METROLIST, INC., DBA RECOLORADO® Real estate listings held by brokers other than RE/MAX Professionals are marked with the IDX Logo. This information is being provided for the consumers personal, non-commercial use and may not be used for any other purpose. All information subject to change and should be independently verified.
Copyright 2025 METROLIST, INC., DBA RECOLORADO® -- All Rights Reserved 6455 S. Yosemite St., Suite 500 Greenwood Village, CO 80111 USA
Listing information last updated on April 6th, 2025 at 5:03pm MDT.

