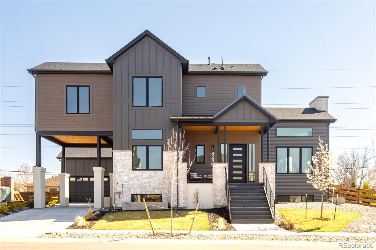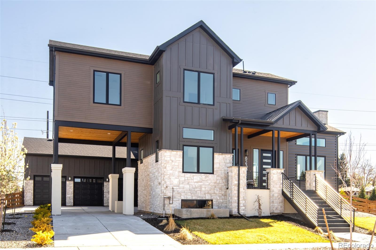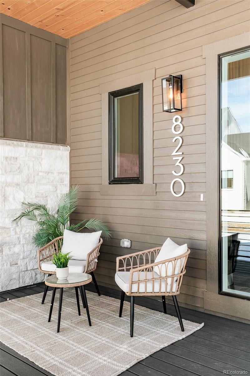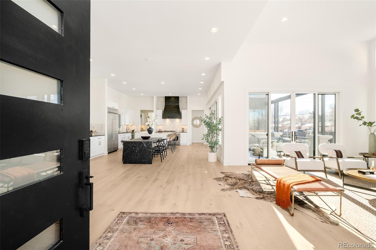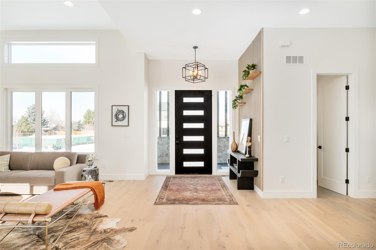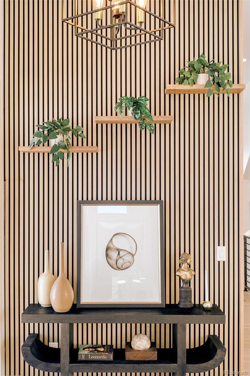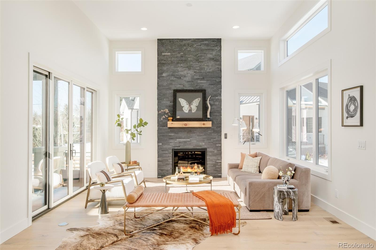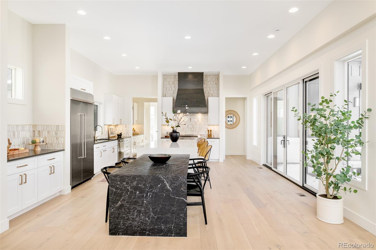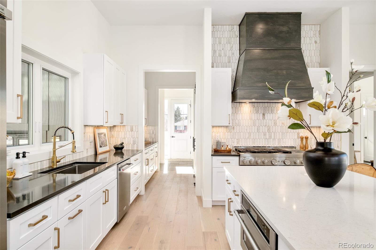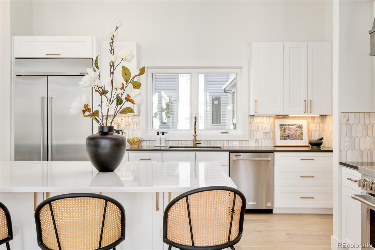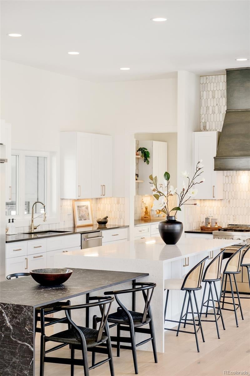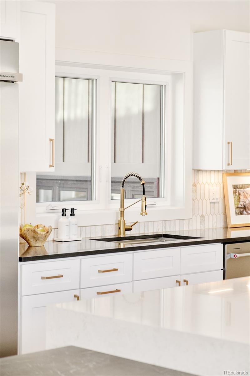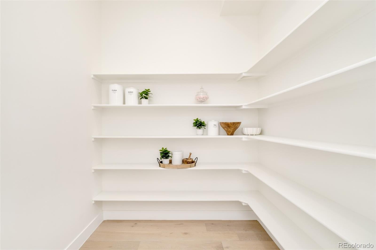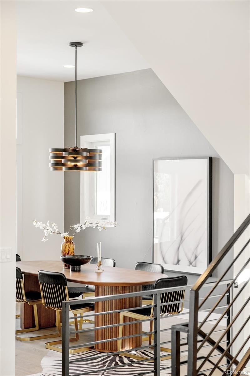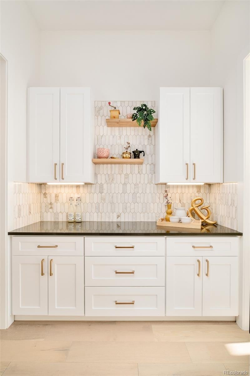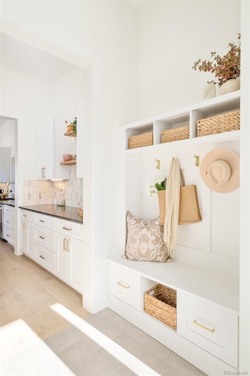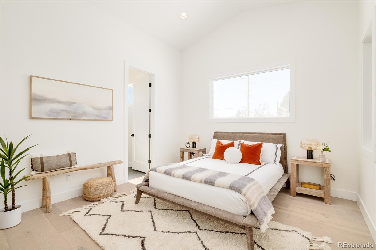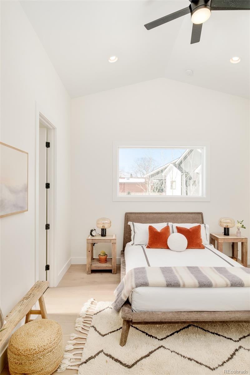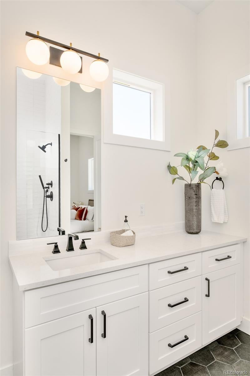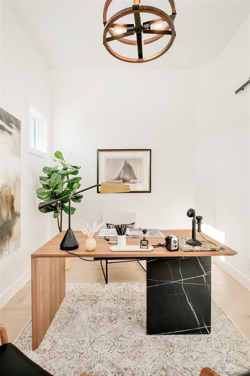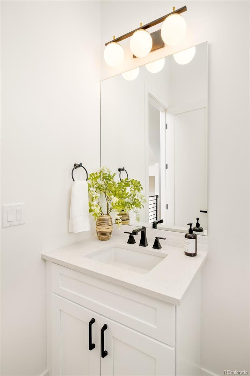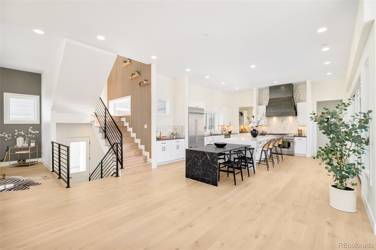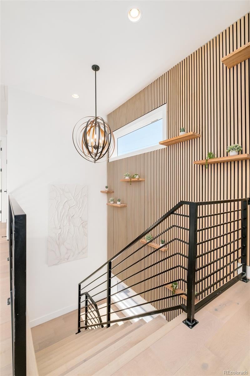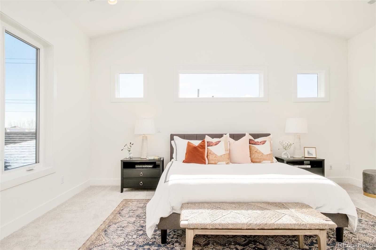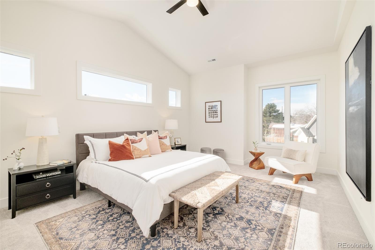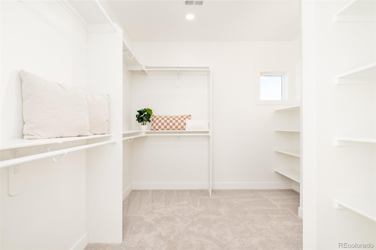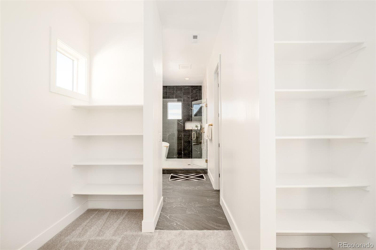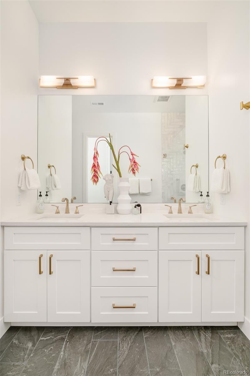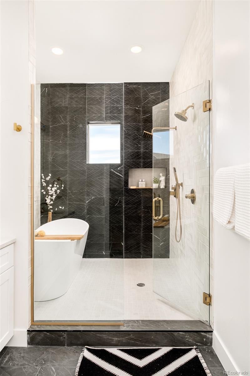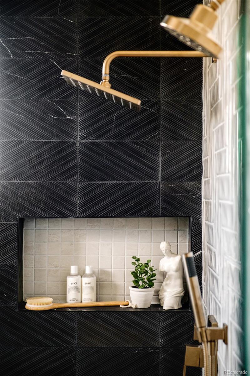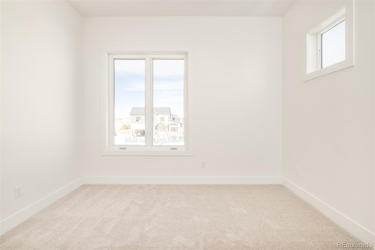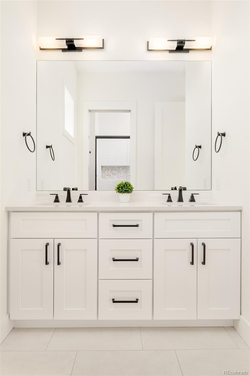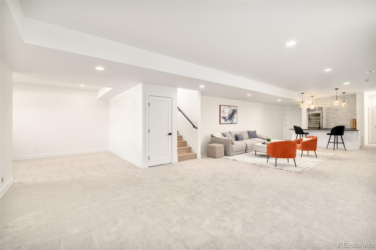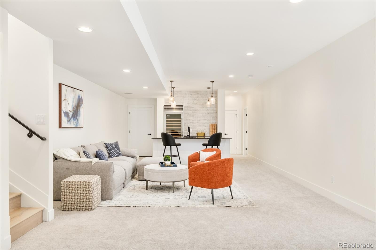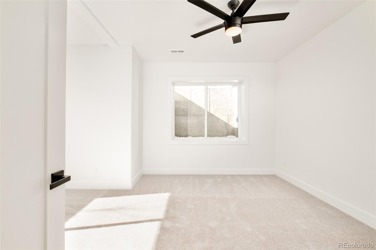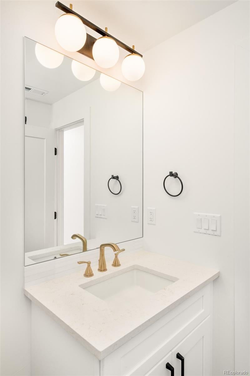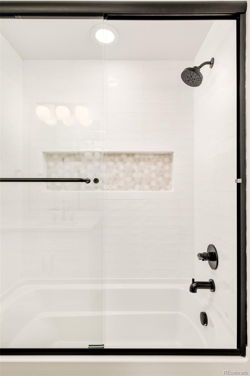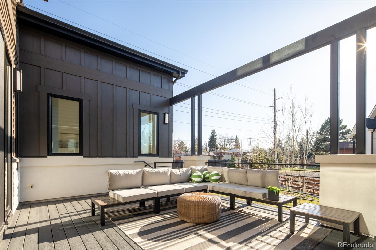Find us on...
Dashboard
- 5 Beds
- 5 Baths
- 5,094 Sqft
- .33 Acres
New Search X
8230 W Tennessee Court
A modern masterpiece is unveiled in this new construction residence poised within the Belwood Homes community in Lakewood. Soaring ceilings expand the scale of an open main layout bathed in natural light from expansive windows. A spacious living room showcases a floor-to-ceiling gas fireplace and seamless access to a large terrace and yard. Entertainers delight in an oversized chef’s kitchen boasting a vast center island, a butler’s pantry and a food pantry. A private main-floor office offers a quiet setting for work-from-home days. Guests are treated to a main-floor en-suite bedroom with a walk-in closet. Escape to a stunning primary suite flaunting vaulted ceilings, a large walk-in closet and a spa-like bathroom. The secondary bedrooms are generously sized with excellent storage, complemented by a full bathroom with dual vanities and a second-floor laundry room with room for storage. Downstairs, a finished basement hosts a versatile rec room, a wet bar, flex space and bedroom and full bathroom. Located off the 3-car attached garage, a mudroom with built-ins offers additional storage. Don't miss this rare opportunity to own one of the last available homes in this prestigious development where urban convenience seamlessly blends with suburban tranquility. Explore more about Belwood Homes here: https://www.livingbelwood.com
Listing Office: Milehimodern 
Essential Information
- MLS® #4094603
- Price$1,935,000
- Bedrooms5
- Bathrooms5.00
- Full Baths3
- Half Baths1
- Square Footage5,094
- Acres0.33
- Year Built2024
- TypeResidential
- Sub-TypeSingle Family Residence
- StatusActive
Community Information
- Address8230 W Tennessee Court
- SubdivisionBelwood Homes
- CityLakewood
- CountyJefferson
- StateCO
- Zip Code80226
Amenities
- Parking Spaces3
- ParkingLighted
- # of Garages3
Interior
- HeatingForced Air, Natural Gas
- CoolingCentral Air
- FireplaceYes
- # of Fireplaces1
- FireplacesLiving Room
- StoriesTwo
Interior Features
Ceiling Fan(s), Entrance Foyer, Five Piece Bath, High Ceilings, Kitchen Island, Open Floorplan, Pantry, Primary Suite, Quartz Counters, Vaulted Ceiling(s), Walk-In Closet(s), Wet Bar
Appliances
Dishwasher, Disposal, Double Oven, Microwave, Range, Range Hood, Wine Cooler
Exterior
- Exterior FeaturesPrivate Yard
- WindowsDouble Pane Windows
- RoofArchitecural Shingle
Lot Description
Cul-De-Sac, Sprinklers In Front, Sprinklers In Rear
School Information
- DistrictJefferson County R-1
- ElementaryPatterson
- MiddleAlameda Int'l
- HighAlameda Int'l
Additional Information
- Date ListedFebruary 21st, 2025
Listing Details
 Milehimodern
Milehimodern- Office Contactlauren@milehimodern.com
 Terms and Conditions: The content relating to real estate for sale in this Web site comes in part from the Internet Data eXchange ("IDX") program of METROLIST, INC., DBA RECOLORADO® Real estate listings held by brokers other than RE/MAX Professionals are marked with the IDX Logo. This information is being provided for the consumers personal, non-commercial use and may not be used for any other purpose. All information subject to change and should be independently verified.
Terms and Conditions: The content relating to real estate for sale in this Web site comes in part from the Internet Data eXchange ("IDX") program of METROLIST, INC., DBA RECOLORADO® Real estate listings held by brokers other than RE/MAX Professionals are marked with the IDX Logo. This information is being provided for the consumers personal, non-commercial use and may not be used for any other purpose. All information subject to change and should be independently verified.
Copyright 2025 METROLIST, INC., DBA RECOLORADO® -- All Rights Reserved 6455 S. Yosemite St., Suite 500 Greenwood Village, CO 80111 USA
Listing information last updated on April 22nd, 2025 at 9:03am MDT.

